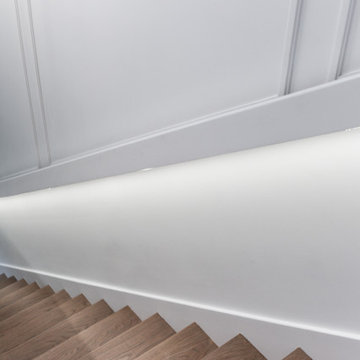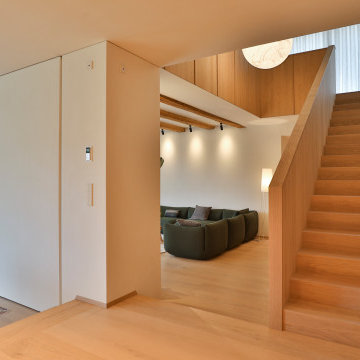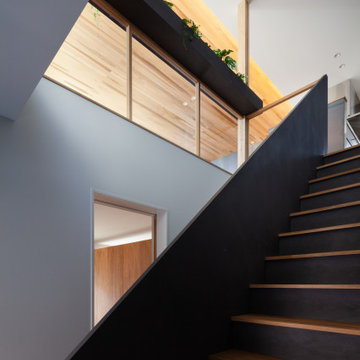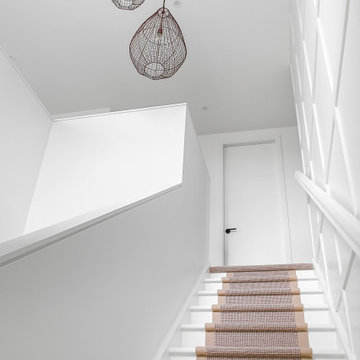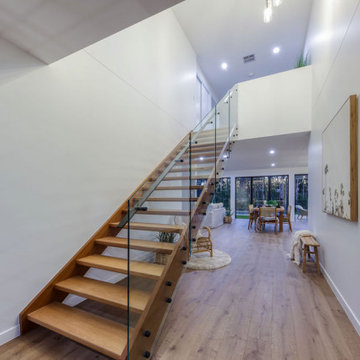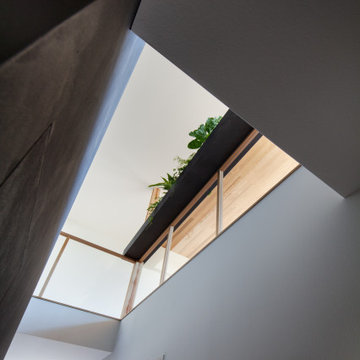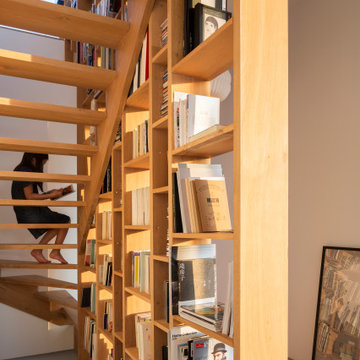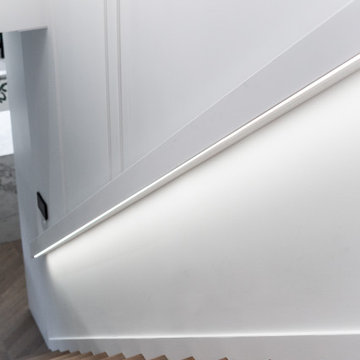階段 (パネル壁) の写真
絞り込み:
資材コスト
並び替え:今日の人気順
写真 121〜140 枚目(全 313 枚)
1/4
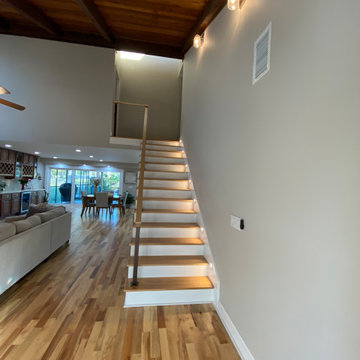
New stairs/rails system, up-stair wall for master bedroom, new lighting systems: stairs, recessed lamps in the ceiling hardwood flooring
オーランドにある広いミッドセンチュリースタイルのおしゃれな直階段 (木の蹴込み板、混合材の手すり、パネル壁) の写真
オーランドにある広いミッドセンチュリースタイルのおしゃれな直階段 (木の蹴込み板、混合材の手すり、パネル壁) の写真
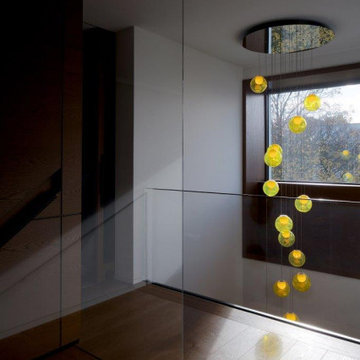
Ein Zuhause, das die Ruhe seiner Umgebung, direkt am Fluss, umgeben von Natur, widerspiegelt. In Zusammenarbeit mit Volker Röhricht Ingenieur Architekt (Architekt), Steinert & Bitterling (Innenarchitektur) und Anke Augsburg Licht (Lichtplanung) realisierte RUBY dieses Projekt.
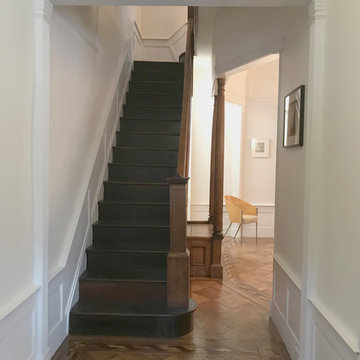
A vintage stair was restored and stained to match its original design. A unique built-in bench with storage is beyond. The original plasterwork and parquet flooring were also restored. This is a simple and elegant space allowing the owner's artwork and furnishing to take center stage,
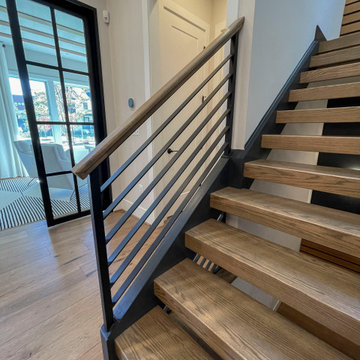
Solid black-painted stringers with 4” oak treads and no risers, welcome guests in this contemporary home in Maryland. Materials and colors selected by the design team to build this staircase, complement seamlessly the unique lighting, wall colors and trim throughout the home; horizontal-metal balusters and oak rail infuse the space with a strong and light architectural style. CSC 1976-2023 © Century Stair Company ® All rights reserved. Company ® All rights reserved.
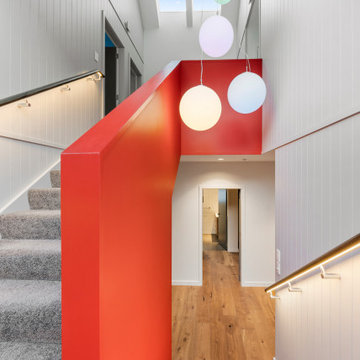
A pop of bright red on the stairwell greets you just beyond the front door and the high-pitched roof allows ceilings to soar and displays color-changing LED lights. The glass above the stairwell floods the home with light.
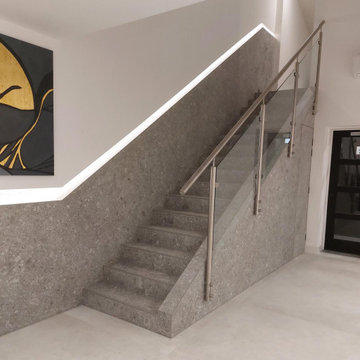
Infinity Surfaces, Ceppo Di Gris, cladded staircase with steel and glass balustrade and recessed handrail.
ハートフォードシャーにある高級な中くらいなモダンスタイルのおしゃれな階段 (タイルの蹴込み板、金属の手すり、パネル壁) の写真
ハートフォードシャーにある高級な中くらいなモダンスタイルのおしゃれな階段 (タイルの蹴込み板、金属の手すり、パネル壁) の写真
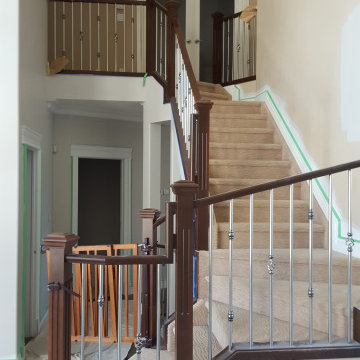
As a painter, our primarily responsibility is to apply paint, varnish, and other finishes to interior and exterior surfaces of buildings. This includes walls, ceilings, trim, doors, and other surfaces. Leonard's painting prepared the surfaces to be painted by cleaning, caulking, sanding, and priming as necessary. In some cases, the painter may also be responsible for wallpaper removal and installation. Additionally, Leonard's painting team have a keen eye for detail and precision to ensure that the finished product is of high quality during this project.
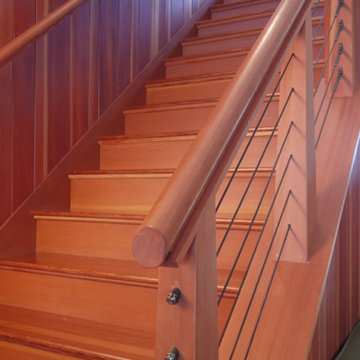
Detail of custom staircase. The Valle Group Builders in Falmouth, Massachusetts on Cape Cod.
ボストンにあるトラディショナルスタイルのおしゃれな直階段 (木の蹴込み板、パネル壁) の写真
ボストンにあるトラディショナルスタイルのおしゃれな直階段 (木の蹴込み板、パネル壁) の写真
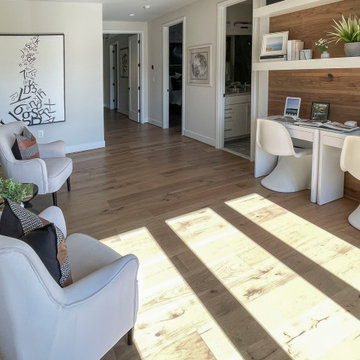
Solid black-painted stringers with 4” oak treads and no risers, welcome guests in this contemporary home in Maryland. Materials and colors selected by the design team to build this staircase, complement seamlessly the unique lighting, wall colors and trim throughout the home; horizontal-metal balusters and oak rail infuse the space with a strong and light architectural style. CSC 1976-2023 © Century Stair Company ® All rights reserved. Company ® All rights reserved.
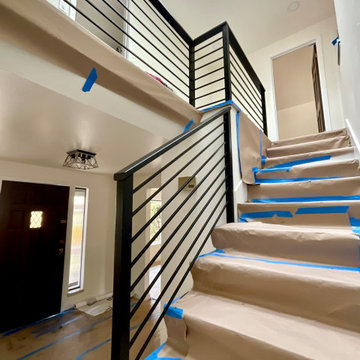
"Our recent project in Clyde Hill, WA, showcased our expertise as we demolished the existing pony wall and handrail, replacing them with a custom steel handrail and pony wall. The result is a seamless blend of functionality and aesthetics, adding a touch of modern elegance to the space."
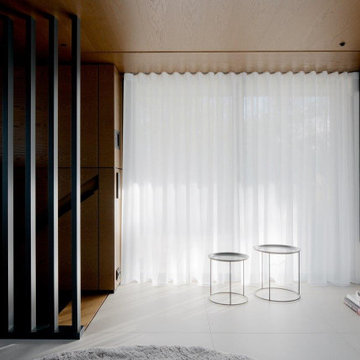
Ein Zuhause, das die Ruhe seiner Umgebung, direkt am Fluss, umgeben von Natur, widerspiegelt. In Zusammenarbeit mit Volker Röhricht Ingenieur Architekt (Architekt), Steinert & Bitterling (Innenarchitektur) und Anke Augsburg Licht (Lichtplanung) realisierte RUBY dieses Projekt.
階段 (パネル壁) の写真
7
