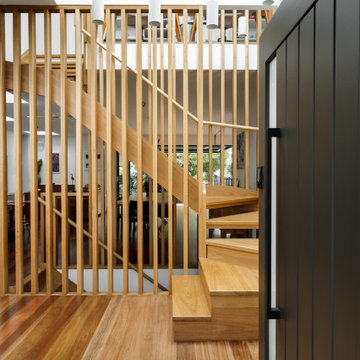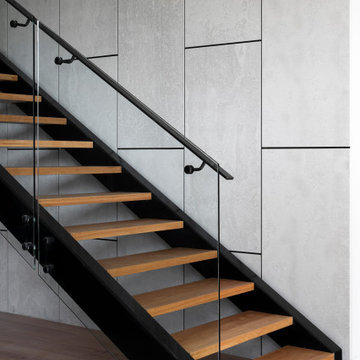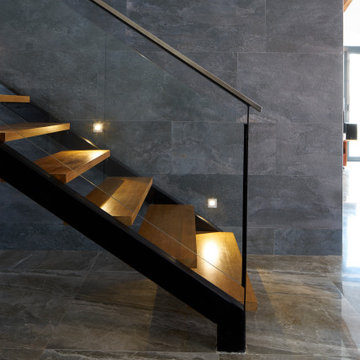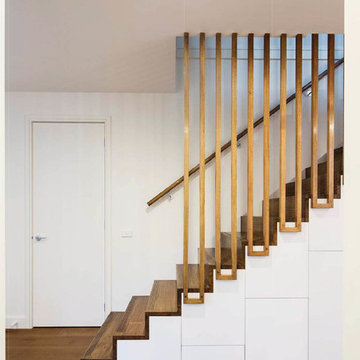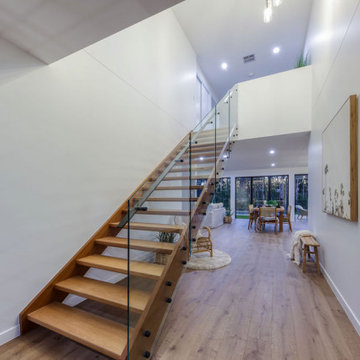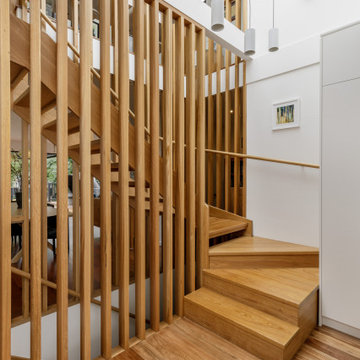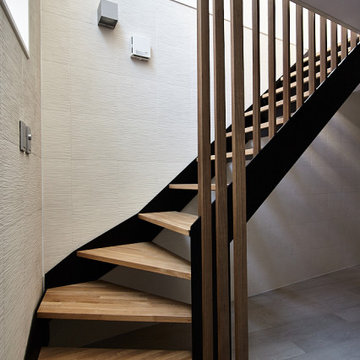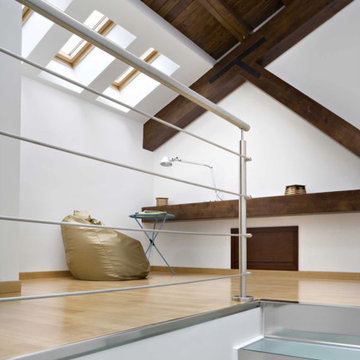コンテンポラリースタイルの階段 (パネル壁) の写真
絞り込み:
資材コスト
並び替え:今日の人気順
写真 1〜20 枚目(全 183 枚)
1/5
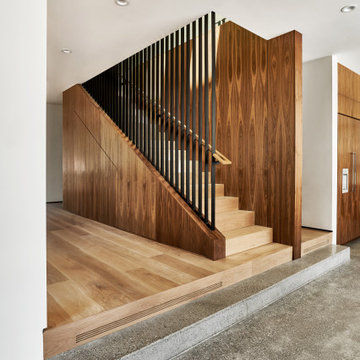
Staircase as the heart of the home
ロサンゼルスにある高級な中くらいなコンテンポラリースタイルのおしゃれな直階段 (木の蹴込み板、混合材の手すり、パネル壁) の写真
ロサンゼルスにある高級な中くらいなコンテンポラリースタイルのおしゃれな直階段 (木の蹴込み板、混合材の手すり、パネル壁) の写真
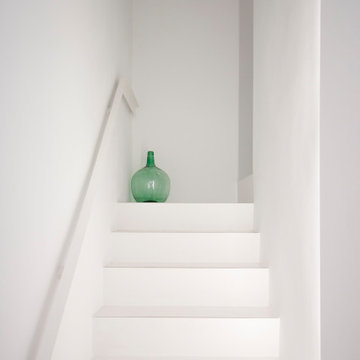
Las escaleras originales, de cerámica y madera lacada se encontraban en tan mal estado que se tuvieron que hacer nuevamente: una oportunidad para introducir piezas cerámicas con canto a bisel y juntas mínimas. Junto a esto, una barandillas realizada con un perfil en L recorre escalera y descansillo en un paseo donde el protagonista es el color blanco.
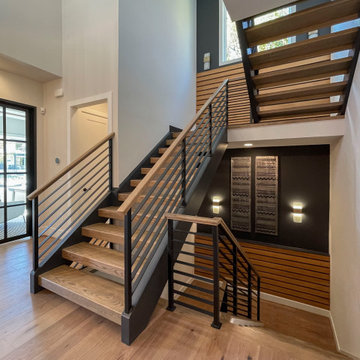
Solid black-painted stringers with 4” oak treads and no risers, welcome guests in this contemporary home in Maryland. Materials and colors selected by the design team to build this staircase, complement seamlessly the unique lighting, wall colors and trim throughout the home; horizontal-metal balusters and oak rail infuse the space with a strong and light architectural style. CSC 1976-2023 © Century Stair Company ® All rights reserved. Company ® All rights reserved.
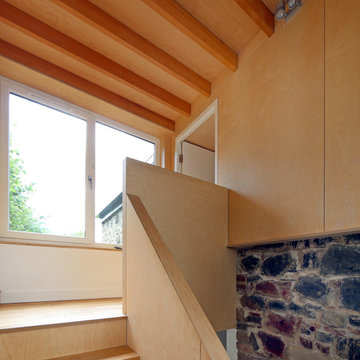
Timber clad entrance link and conversion of a traditional stone built barn at an existing farmhouse in the South Hams countryside.
デヴォンにあるお手頃価格の中くらいなコンテンポラリースタイルのおしゃれな直階段 (木の蹴込み板、木材の手すり、パネル壁) の写真
デヴォンにあるお手頃価格の中くらいなコンテンポラリースタイルのおしゃれな直階段 (木の蹴込み板、木材の手すり、パネル壁) の写真
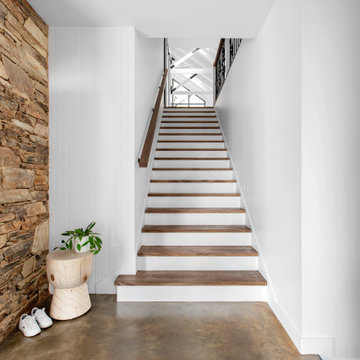
polished concrete, timber treads, natural stone, timber panelling,
メルボルンにあるお手頃価格の中くらいなコンテンポラリースタイルのおしゃれな直階段 (フローリングの蹴込み板、金属の手すり、パネル壁) の写真
メルボルンにあるお手頃価格の中くらいなコンテンポラリースタイルのおしゃれな直階段 (フローリングの蹴込み板、金属の手すり、パネル壁) の写真

La CASA S es una vivienda diseñada para una pareja que busca una segunda residencia en la que refugiarse y disfrutar de la complicidad que los une.
Apostamos así por una intervención que fomentase la verticalidad y estableciera un juego de percepciones entre las distintas alturas de la vivienda.
De esta forma conseguimos acentuar la idea de seducción que existe entre ellos implementando unos espacios abiertos, que escalonados en el eje vertical estimulan una acción lúdica entre lo que se ve y lo que permanece oculto.
Esta misma idea se extiende al envoltorio de la vivienda que se entiende cómo la intersección entre dos volúmenes que ponen de manifiesto las diferencias perceptivas en relación al entorno y a lo público que coexisten en la sociedad contemporánea, dónde el ver y el ser visto son los vectores principales, y otra más tradicional donde el dominio de la vida privada se oculta tras los muros de la vivienda.
Este juego de percepciones entre lo que se ve y lo que no, es entendido en esta vivienda como una forma de estar en el ámbito doméstico dónde la apropiación del espacio se hace de una manera lúdica, capaz de satisfacer la idea de domesticidad de quién lo habita.
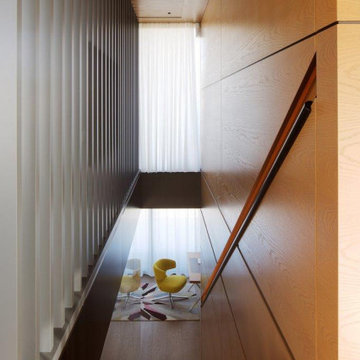
Ein Zuhause, das die Ruhe seiner Umgebung, direkt am Fluss, umgeben von Natur, widerspiegelt. In Zusammenarbeit mit Volker Röhricht Ingenieur Architekt (Architekt), Steinert & Bitterling (Innenarchitektur) und Anke Augsburg Licht (Lichtplanung) realisierte RUBY dieses Projekt.
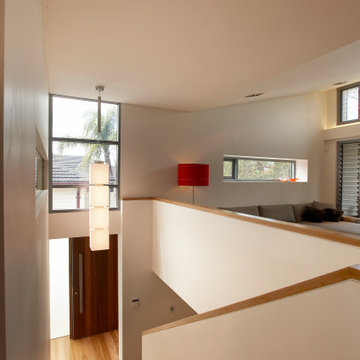
View to the front door down the internal stair. At the bottom of the stair, a further few steps lead down to the rumpus room which opens out to the front garden. The winter time living room is at the right. Clean lines with plasterboard walls and timber floors provide a warm feeling suffused with light from multiple openings.
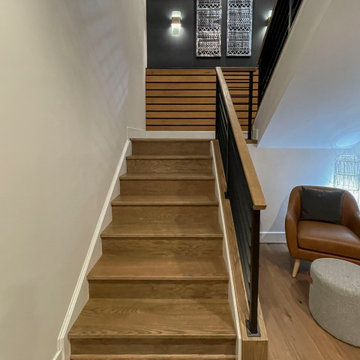
Solid black-painted stringers with 4” oak treads and no risers, welcome guests in this contemporary home in Maryland. Materials and colors selected by the design team to build this staircase, complement seamlessly the unique lighting, wall colors and trim throughout the home; horizontal-metal balusters and oak rail infuse the space with a strong and light architectural style. CSC 1976-2023 © Century Stair Company ® All rights reserved. Company ® All rights reserved.
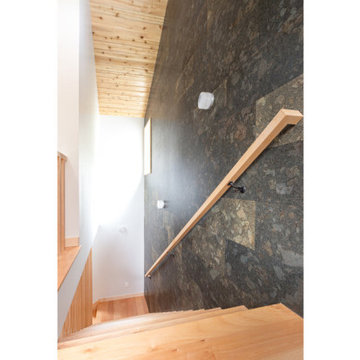
Wood Stair and Cork Wall.
ポートランドにあるラグジュアリーな中くらいなコンテンポラリースタイルのおしゃれな直階段 (木の蹴込み板、木材の手すり、パネル壁) の写真
ポートランドにあるラグジュアリーな中くらいなコンテンポラリースタイルのおしゃれな直階段 (木の蹴込み板、木材の手すり、パネル壁) の写真
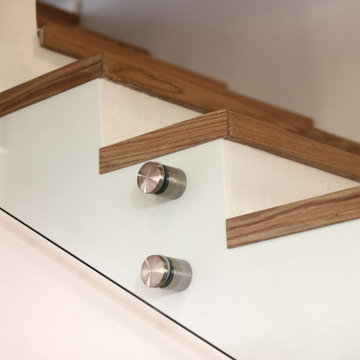
La scala, rivestita con lo stesso parquet della zona giorno, è completamente in vista.
La pulizia di una scala in vista è sempre eccezionale, come il parapetto in vetro sagomato fissato a muro da otto rotules in acciaio satinato.
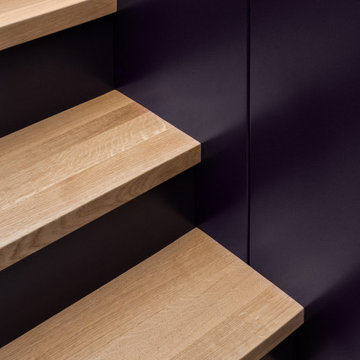
Sanierung einer Stadtvilla in Köln nach dem fantastischen Konzept von Keßler Plescher Architekten PartG mbH.
Außergewöhnliche Verbindung zwischen Souterrain und Hochparterre, farblich passend zum Gesamtkonzept des Umbaus.
コンテンポラリースタイルの階段 (パネル壁) の写真
1
