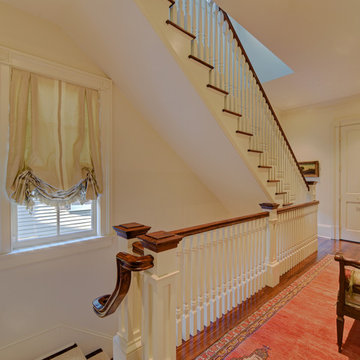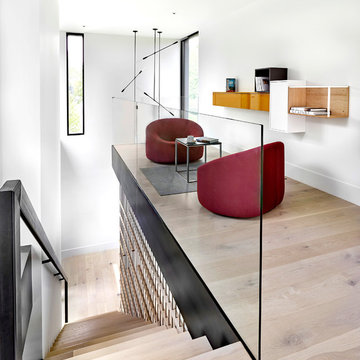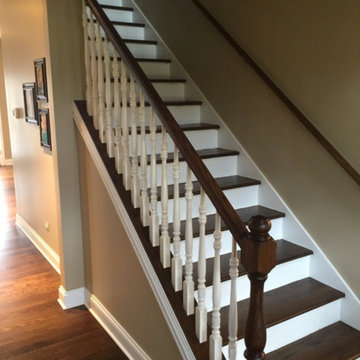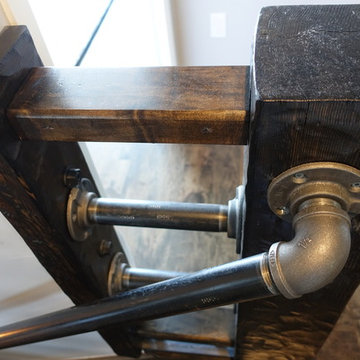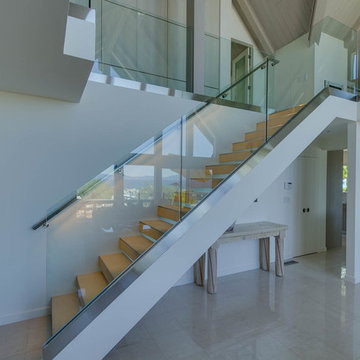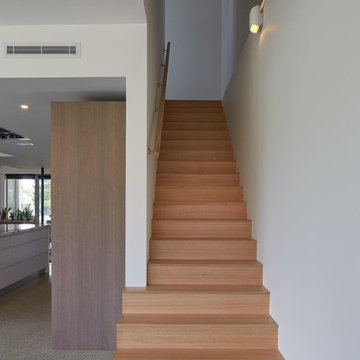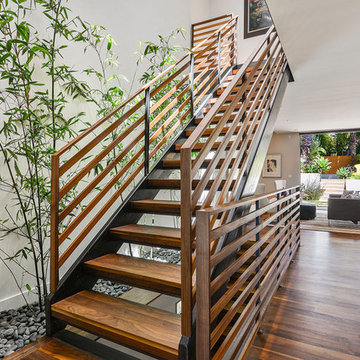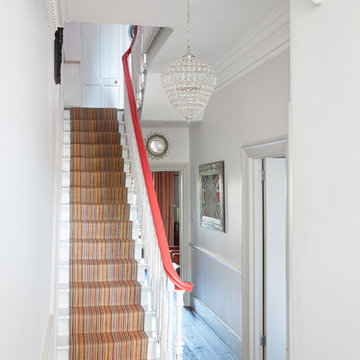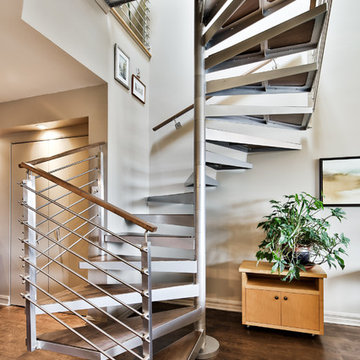階段 - 直階段、らせん階段の写真
並び替え:今日の人気順
写真 701〜720 枚目(全 33,862 枚)
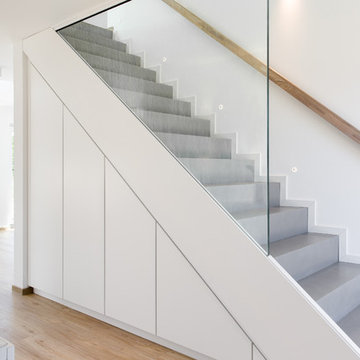
Blick in Flur Einbauschränken unter der Treppe. Verspachtelt mit Beton Ciré.
ハンブルクにある高級な中くらいなモダンスタイルのおしゃれな直階段 (コンクリートの蹴込み板、木材の手すり) の写真
ハンブルクにある高級な中くらいなモダンスタイルのおしゃれな直階段 (コンクリートの蹴込み板、木材の手すり) の写真
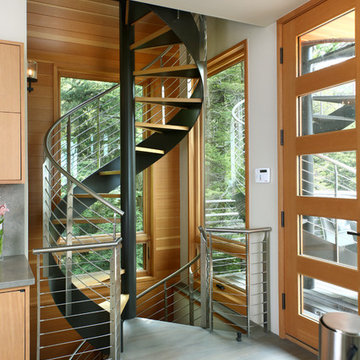
High atop a wooded dune, a quarter-mile-long steel boardwalk connects a lavish garage/loft to a 6,500-square-foot modern home with three distinct living spaces. The stunning copper-and-stone exterior complements the multiple balconies, Ipe decking and outdoor entertaining areas, which feature an elaborate grill and large swim spa. In the main structure, which uses radiant floor heat, the enchanting wine grotto has a large, climate-controlled wine cellar. There is also a sauna, elevator, and private master balcony with an outdoor fireplace.
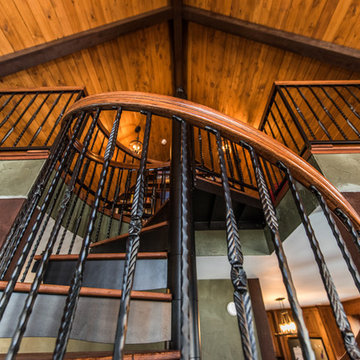
The smooth curves of a spiral are the perfect complement to any home.
インディアナポリスにある広いラスティックスタイルのおしゃれならせん階段 (金属の蹴込み板) の写真
インディアナポリスにある広いラスティックスタイルのおしゃれならせん階段 (金属の蹴込み板) の写真
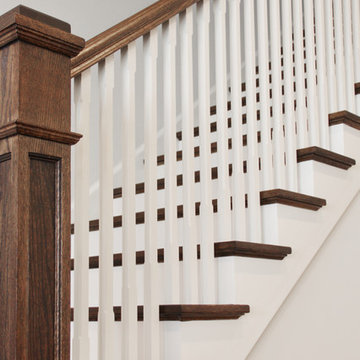
The main staircase in the home showcases the utilitarian beauty of its craftsman inspired style. A stained, paneled newel post grounds the stair, with simple painted white chamfered balusters lending subtle depth and detail. Traditional dark stained treads contrast with the smooth white risers and stringer.
[Photography by Jessica I. Miller]
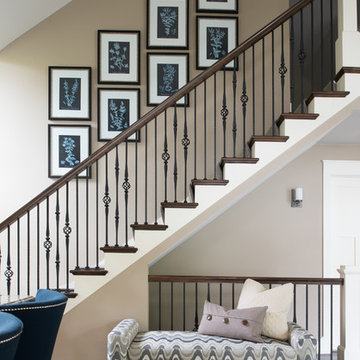
Scott Amundson Photography
ミネアポリスにある中くらいなトランジショナルスタイルのおしゃれな直階段 (木の蹴込み板、混合材の手すり) の写真
ミネアポリスにある中くらいなトランジショナルスタイルのおしゃれな直階段 (木の蹴込み板、混合材の手すり) の写真
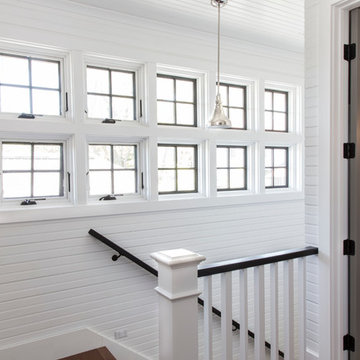
Brad Olechnowicz
グランドラピッズにある高級な中くらいなビーチスタイルのおしゃれな直階段 (木の蹴込み板、木材の手すり) の写真
グランドラピッズにある高級な中くらいなビーチスタイルのおしゃれな直階段 (木の蹴込み板、木材の手すり) の写真
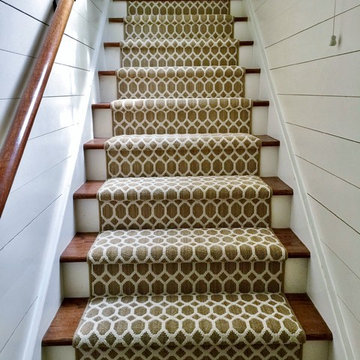
チャールストンにある低価格の中くらいなトラディショナルスタイルのおしゃれな直階段 (フローリングの蹴込み板) の写真
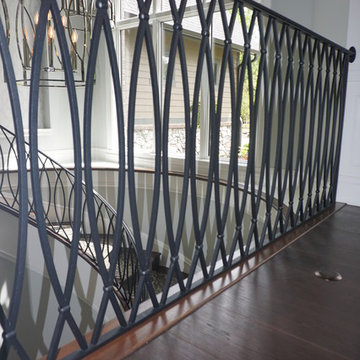
Liberty Emma Lazarus
We had the pleasure of creating this spiral staircase for Dayton, Ohio's custom home builder G.A. White! Take a look at our completed job!
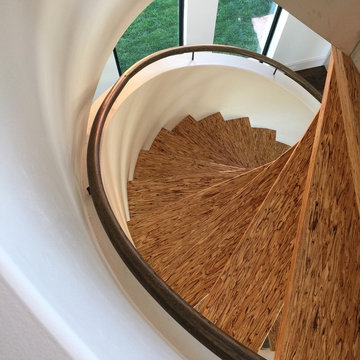
Custom home interior designed by Bella Vici, a design firm and retail shoppe in Oklahoma City. http://bellavici.com
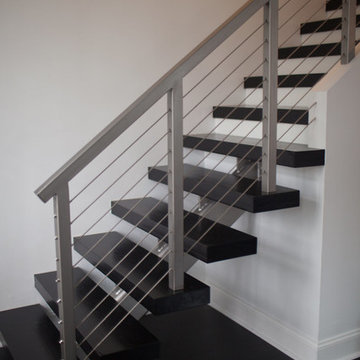
Stainless steel cable stair railings by Houston Stair Company Inc. Photos by Angela Takes Photos
ヒューストンにある中くらいなモダンスタイルのおしゃれな階段の写真
ヒューストンにある中くらいなモダンスタイルのおしゃれな階段の写真
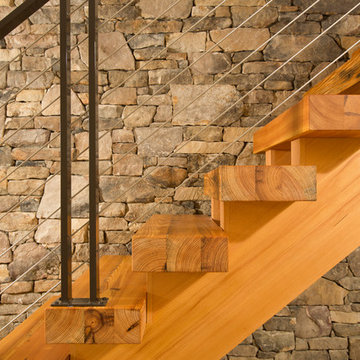
The design of this home was driven by the owners’ desire for a three-bedroom waterfront home that showcased the spectacular views and park-like setting. As nature lovers, they wanted their home to be organic, minimize any environmental impact on the sensitive site and embrace nature.
This unique home is sited on a high ridge with a 45° slope to the water on the right and a deep ravine on the left. The five-acre site is completely wooded and tree preservation was a major emphasis. Very few trees were removed and special care was taken to protect the trees and environment throughout the project. To further minimize disturbance, grades were not changed and the home was designed to take full advantage of the site’s natural topography. Oak from the home site was re-purposed for the mantle, powder room counter and select furniture.
The visually powerful twin pavilions were born from the need for level ground and parking on an otherwise challenging site. Fill dirt excavated from the main home provided the foundation. All structures are anchored with a natural stone base and exterior materials include timber framing, fir ceilings, shingle siding, a partial metal roof and corten steel walls. Stone, wood, metal and glass transition the exterior to the interior and large wood windows flood the home with light and showcase the setting. Interior finishes include reclaimed heart pine floors, Douglas fir trim, dry-stacked stone, rustic cherry cabinets and soapstone counters.
Exterior spaces include a timber-framed porch, stone patio with fire pit and commanding views of the Occoquan reservoir. A second porch overlooks the ravine and a breezeway connects the garage to the home.
Numerous energy-saving features have been incorporated, including LED lighting, on-demand gas water heating and special insulation. Smart technology helps manage and control the entire house.
Greg Hadley Photography
階段 - 直階段、らせん階段の写真
36
