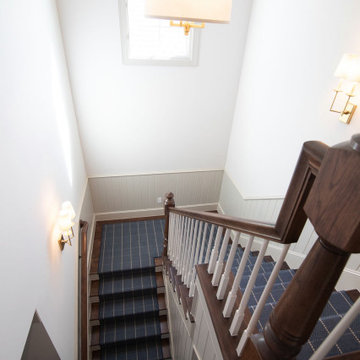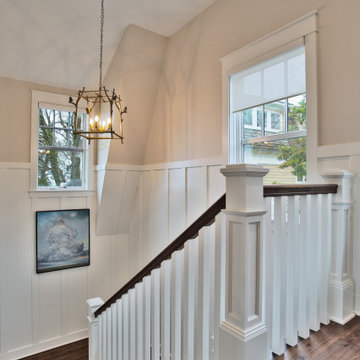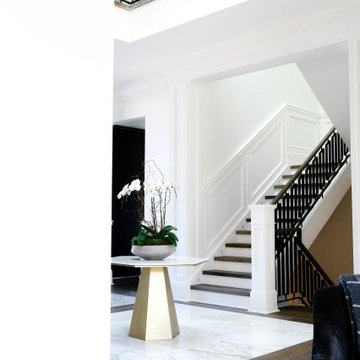階段 (羽目板の壁) の写真
絞り込み:
資材コスト
並び替え:今日の人気順
写真 41〜60 枚目(全 700 枚)
1/4
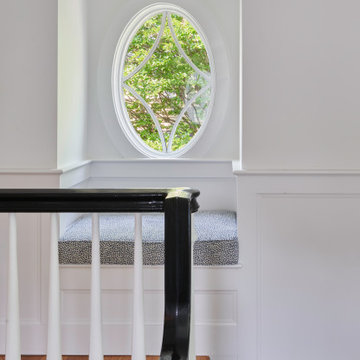
A Small Seat At the Top of the Stairs
ワシントンD.C.にある高級な中くらいなおしゃれな折り返し階段 (木の蹴込み板、木材の手すり、羽目板の壁) の写真
ワシントンD.C.にある高級な中くらいなおしゃれな折り返し階段 (木の蹴込み板、木材の手すり、羽目板の壁) の写真
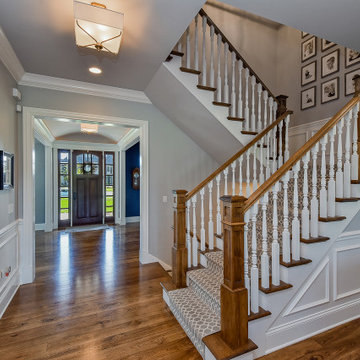
A U-shaped stair with painted wood spindles and painted wainscoting.
シカゴにある高級な中くらいなトランジショナルスタイルのおしゃれな折り返し階段 (木の蹴込み板、木材の手すり、羽目板の壁) の写真
シカゴにある高級な中くらいなトランジショナルスタイルのおしゃれな折り返し階段 (木の蹴込み板、木材の手すり、羽目板の壁) の写真
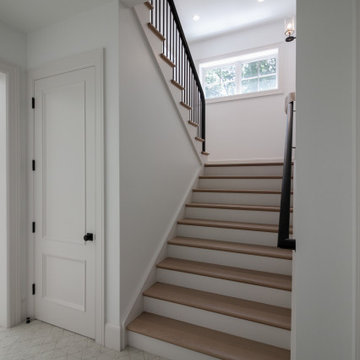
This multistory straight stair embraces nature and simplicity. It features 1" white oak treads, paint grade risers, white oak railing and vertical metal/round balusters; the combination of colors and materials selected for this specific stair design lends a clean and elegant appeal for this brand-new home.CSC 1976-2021 © Century Stair Company ® All rights reserved.
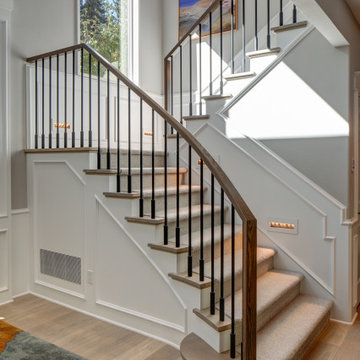
シアトルにある高級な広いトランジショナルスタイルのおしゃれな折り返し階段 (木の蹴込み板、混合材の手すり、羽目板の壁) の写真
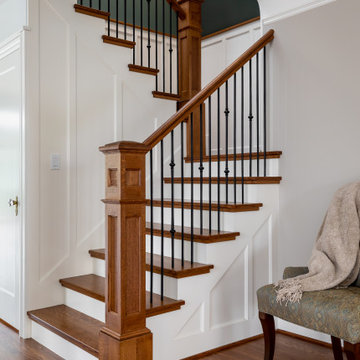
All new staircase opened to the main level of the house. Wainscoting integrates beautiful with restored plaster cover ceiling.
シアトルにある高級な小さなトラディショナルスタイルのおしゃれな折り返し階段 (フローリングの蹴込み板、混合材の手すり、羽目板の壁) の写真
シアトルにある高級な小さなトラディショナルスタイルのおしゃれな折り返し階段 (フローリングの蹴込み板、混合材の手すり、羽目板の壁) の写真
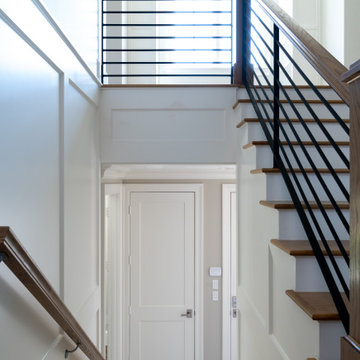
The patterned floor tile was repeated on the Laundry Room backsplash. White wainscoting in the stairwell is functional and creates visual interest
ダラスにあるトランジショナルスタイルのおしゃれなかね折れ階段 (木の蹴込み板、金属の手すり、羽目板の壁) の写真
ダラスにあるトランジショナルスタイルのおしゃれなかね折れ階段 (木の蹴込み板、金属の手すり、羽目板の壁) の写真
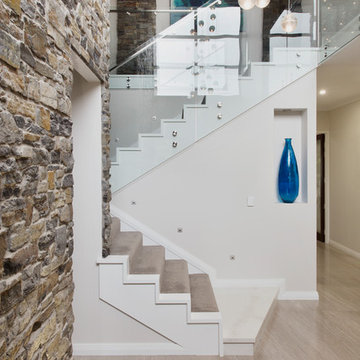
Designed for families who love to entertain, relax and socialise in style, the Promenade offers plenty of personal space for every member of the family, as well as catering for guests or inter-generational living.
The first of two luxurious master suites is downstairs, complete with two walk-in robes and spa ensuite. Four generous children’s bedrooms are grouped around their own bathroom. At the heart of the home is the huge designer kitchen, with a big stone island bench, integrated appliances and separate scullery. Seamlessly flowing from the kitchen are spacious indoor and outdoor dining and lounge areas, a family room, games room and study.
For guests or family members needing a little more privacy, there is a second master suite upstairs, along with a sitting room and a theatre with a 150-inch screen, projector and surround sound.
No expense has been spared, with high feature ceilings throughout, three powder rooms, a feature tiled fireplace in the family room, alfresco kitchen, outdoor shower, under-floor heating, storerooms, video security, garaging for three cars and more.
The Promenade is definitely worth a look! It is currently available for viewing by private inspection only, please contact Daniel Marcolina on 0419 766 658

The impressive staircase is located next to the foyer. The black wainscoting provides a dramatic backdrop for the gold pendant chandelier that hangs over the staircase. Simple black iron railing frames the stairwell to the basement and open hallways provide a welcoming flow on the main level of the home.

A staircase is so much more than circulation. It provides a space to create dramatic interior architecture, a place for design to carve into, where a staircase can either embrace or stand as its own design piece. In this custom stair and railing design, completed in January 2020, we wanted a grand statement for the two-story foyer. With walls wrapped in a modern wainscoting, the staircase is a sleek combination of black metal balusters and honey stained millwork. Open stair treads of white oak were custom stained to match the engineered wide plank floors. Each riser painted white, to offset and highlight the ascent to a U-shaped loft and hallway above. The black interior doors and white painted walls enhance the subtle color of the wood, and the oversized black metal chandelier lends a classic and modern feel.
The staircase is created with several “zones”: from the second story, a panoramic view is offered from the second story loft and surrounding hallway. The full height of the home is revealed and the detail of our black metal pendant can be admired in close view. At the main level, our staircase lands facing the dining room entrance, and is flanked by wall sconces set within the wainscoting. It is a formal landing spot with views to the front entrance as well as the backyard patio and pool. And in the lower level, the open stair system creates continuity and elegance as the staircase ends at the custom home bar and wine storage. The view back up from the bottom reveals a comprehensive open system to delight its family, both young and old!
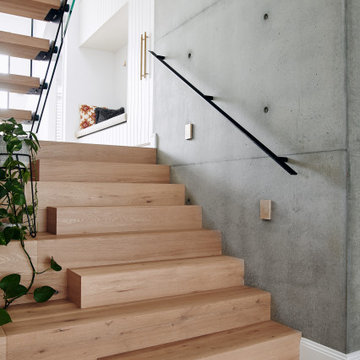
Steel Stringer with hardwood Treads
メルボルンにあるラグジュアリーな広いビーチスタイルのおしゃれな階段 (金属の手すり、羽目板の壁) の写真
メルボルンにあるラグジュアリーな広いビーチスタイルのおしゃれな階段 (金属の手すり、羽目板の壁) の写真
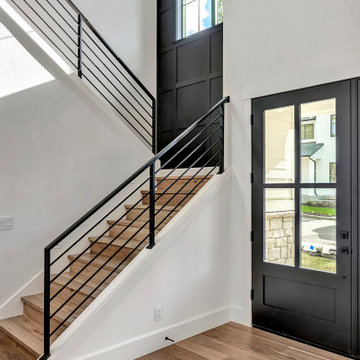
Modern Farmhouse staircase with Feature Wall detail in Iron Ore by Sherwin Williams. Custom Iron railings and gold light fixture. Note: these are lighted stairs, using WAC LED 5"x3" wall lights with clear lens.
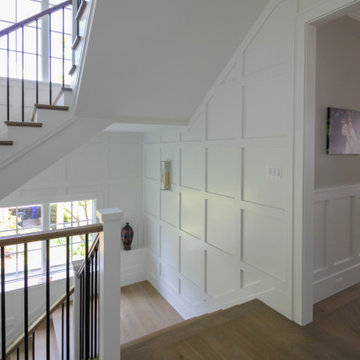
Properly spaced round-metal balusters and simple/elegant white square newels make a dramatic impact in this four-level home. Stain selected for oak treads and handrails match perfectly the gorgeous hardwood floors and complement the white wainscoting throughout the house. CSC 1976-2021 © Century Stair Company ® All rights reserved.
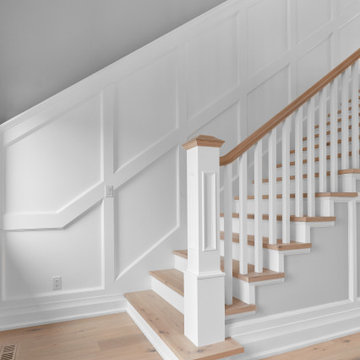
Double panel wainscoting to compliment this stunning staircase.
エドモントンにある広いコンテンポラリースタイルのおしゃれな折り返し階段 (木材の手すり、羽目板の壁) の写真
エドモントンにある広いコンテンポラリースタイルのおしゃれな折り返し階段 (木材の手すり、羽目板の壁) の写真

ニューヨークにある高級な中くらいなトラディショナルスタイルのおしゃれな折り返し階段 (フローリングの蹴込み板、混合材の手すり、羽目板の壁) の写真
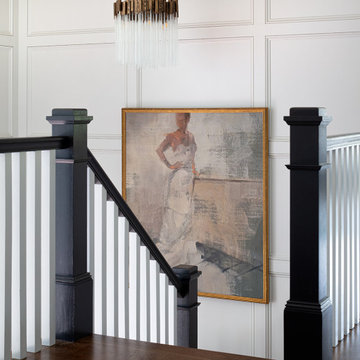
We carried the wainscoting from the foyer all the way up the stairwell to create a more dramatic backdrop. The newels and hand rails were painted Sherwin Williams Iron Ore, as were all of the interior doors on this project.
階段 (羽目板の壁) の写真
3
