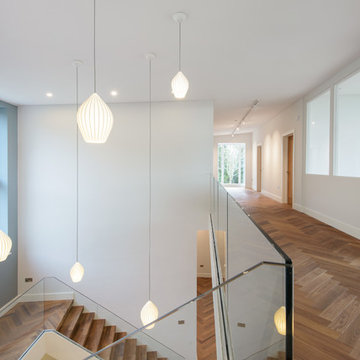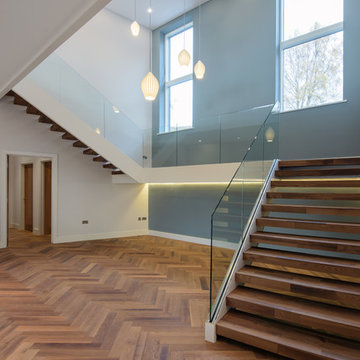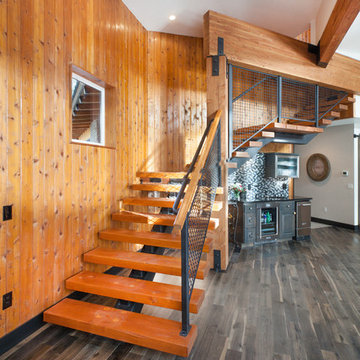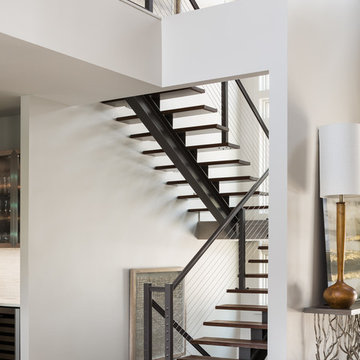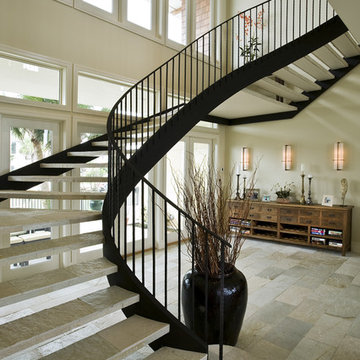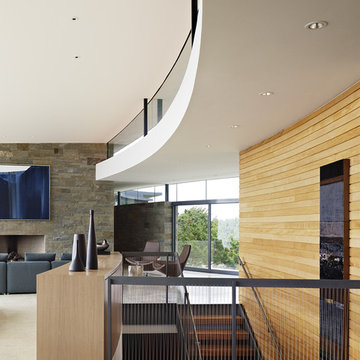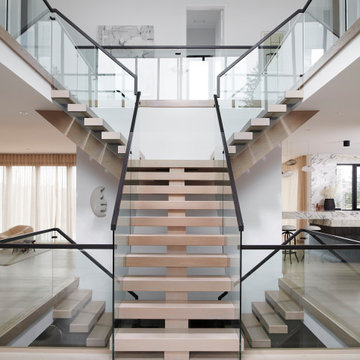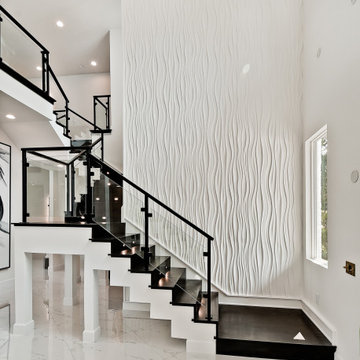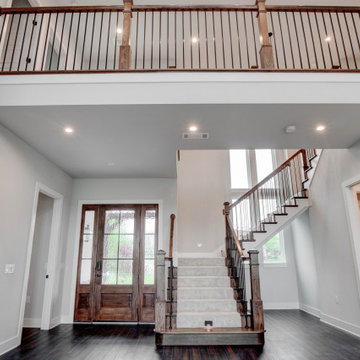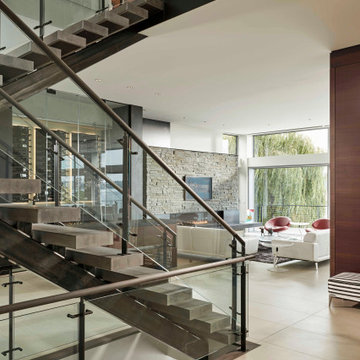スケルトン階段の写真
絞り込み:
資材コスト
並び替え:今日の人気順
写真 1421〜1440 枚目(全 10,458 枚)
1/2
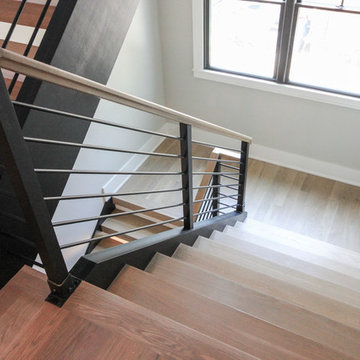
The architect/builder decided to make a design statement by selecting 4" squared-off white oak treads, maintaining uniform open risers (up to code openings), and by matching the bold black-painted 3" routed-stringers with the clean and open 1/2"-round rigid horizontal bars. This thoughtful stair design takes into account the rooms/areas that surround the stairwell and it also brings plenty of light to the basement area. CSC © 1976-2020 Century Stair Company. All rights reserved.
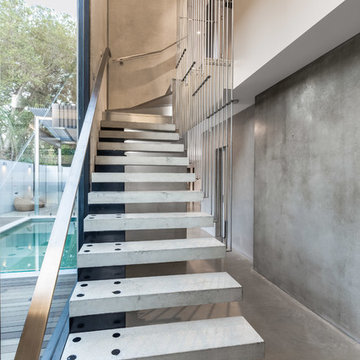
The floating concrete stairs and tilt panel concrete walls greet you when entering this spectacular space and set the tone for what you can expect throughout the home.
Concrete tilt panels, exposed steel frames with polished concrete floors. A raw and interesting space.
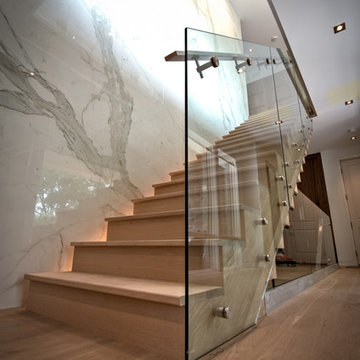
Modern clean lines. White Oak Stairs, 12mm glass, stainless steel glass stand offs, flat bar hand rail.
-Mitch Tache (photographer)
500px.com/MHT_Photography
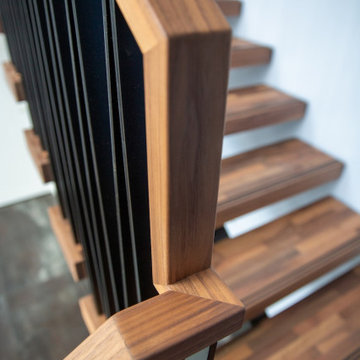
Elliot Street is one of our favourite floating stairs to date! This modern art deco staircase was part of a home renovation where the owners were adding a new addition to their Auckland home. It was designed with a steel zig zag balustrade and a wooden walnut handrail over the top of it which was cut and hand shaped on site. This style of metal balustrade is a solidly fabricated steel that is quite a heavy aesthetic, which we at Stairworks have noticed has been the preferred choice over glass this year.
The steel single stringer underneath is the structural signature feature of this style of floating stairs. That in addition to the open risers and L shape is not only space saving but also gives a beautifully airy illusion that fits into that modern design.
The wooden treads are made of walnut which we really loved working with as it is a very high end timber choice. The owners were able to reduce the cost by choosing to laminate the walnut treads to have the same look and colour. This was done by using pieces of small timber rather than one big chunk. The treads also have anti slip strips of aluminium running along and protruding 1mm off the end of the tread as an added safety feature to stop anyone from slipping down the stairs with socks on. We then hid the fixings of the balustrade with the help of a walnut end cap to cover all the fixings.
This floating staircase was quite labour intensive in the installation because we at Stairworks take pride in our finishings meaning everything needs to be done correctly down to the last detail. In the end, both we and the homeowners were very happy with the end result!
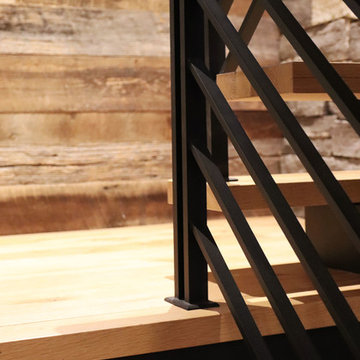
Custom Floating staircases with steel flat bar railing and oak treads. Railing and staircase by Keuka Studios
ニューヨークにある高級な中くらいなラスティックスタイルのおしゃれな階段 (金属の手すり) の写真
ニューヨークにある高級な中くらいなラスティックスタイルのおしゃれな階段 (金属の手すり) の写真
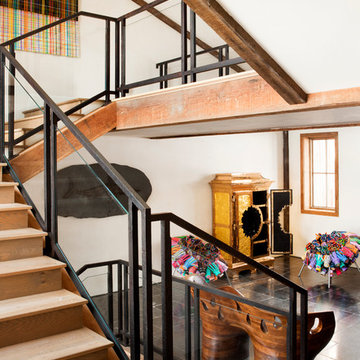
Frank de Biasi Interiors
デンバーにあるラグジュアリーな巨大なラスティックスタイルのおしゃれなスケルトン階段 (木の蹴込み板) の写真
デンバーにあるラグジュアリーな巨大なラスティックスタイルのおしゃれなスケルトン階段 (木の蹴込み板) の写真
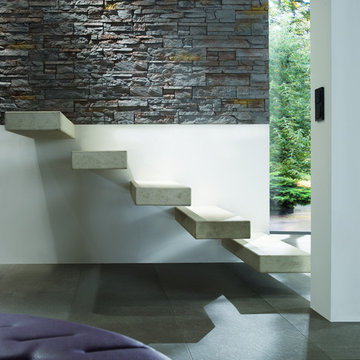
The composition of layers, the palette of shades, and the use of natural materials (concrete and granulate) give this stone his warm feel and romantic look. The Odyssee stone is 100 percent frost-resistant and can therefore be used indoors and outdoors. With a variety of sizes it's easy to make that realistic random looking wall. Stone Design is durable, easy to clean, does not discolor and is moist, frost, and heat resistant. The light weight panels are easy to install with a regular thin set mortar (tile adhesive) based on the subsurface conditions. The subtle variatons in color and shape make it look and feel like real stone. After treatment with a conrete sealer this stone is even more easy to keep clean.
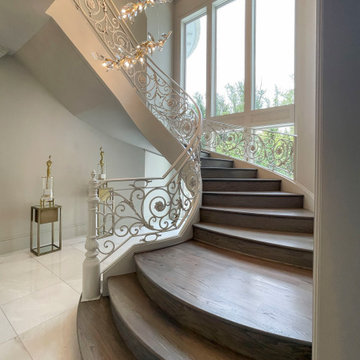
Forged iron railings and contemporary white oak components blend seamlessly in this palatial space, designed in one of the most coveted neighborhoods in the northern Virginia area. We were selected by a builder who takes pride in choosing the right contractor, one that is capable to enhance their visions; we ended up designing and building three magnificent traditional/transitional staircases in spaces surrounded by luxurious architectural finishes, custom made crystal chandeliers, and fabulous outdoor views. CSC 1976-2023 © Century Stair Company ® All rights reserved.
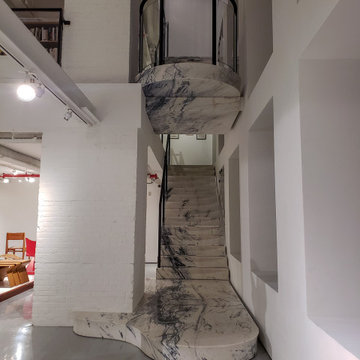
the stone was book-matched to accentuate the grain from the lower landing going up the stairs. Stairs were gapped 1/4" from each other to create a 'floating' effect.
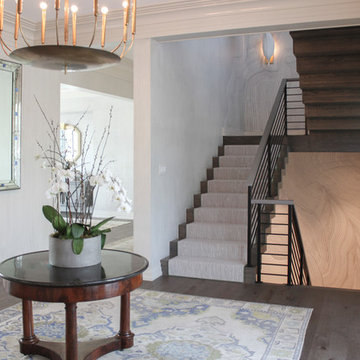
Century Stair met the architect's expectations by fabricating and installing a staircase that matched his aesthetic standards and high-end finishes; the clean and crisp zig-zag stringers were created by joining together modules of thick oak risers and nose less oak treads (fixed to the side walls with concealed joinery). A geometrical carpet selected by the owner, with subtle patterns and tones, makes this exquisitely proportioned stair work with the metal balustrade system and the home's elegant and eclectic interior design. Century Stair's artistic and technological achievements are proudly presented with this residential project. CSC © 1976-2020 Century Stair Company. All rights reserved.
スケルトン階段の写真
72
