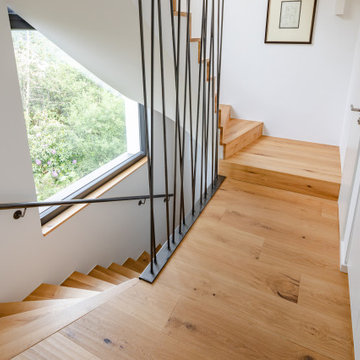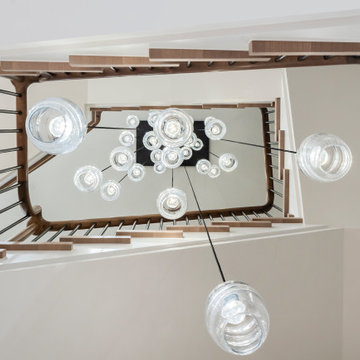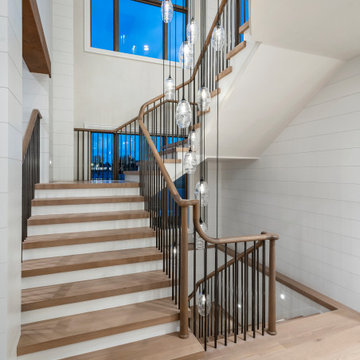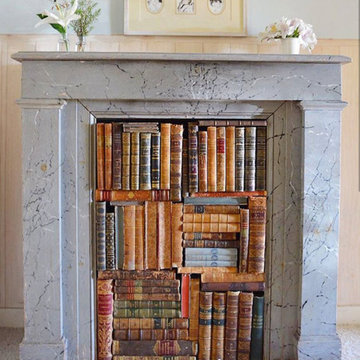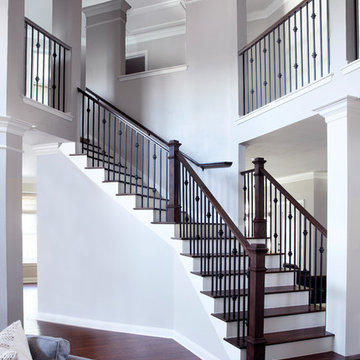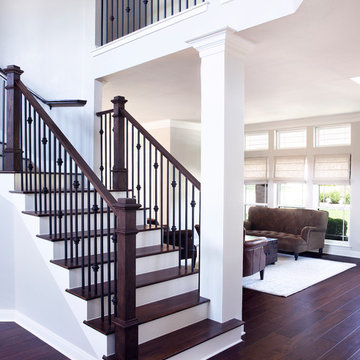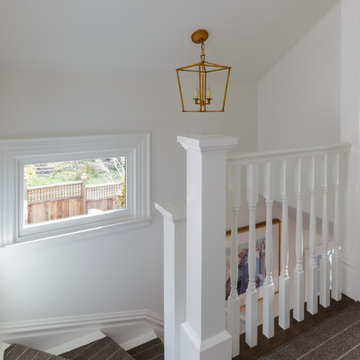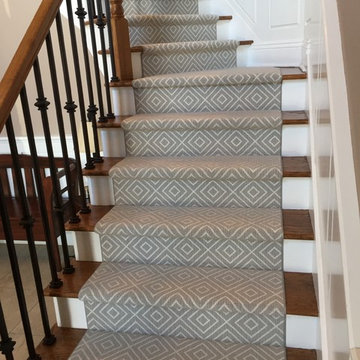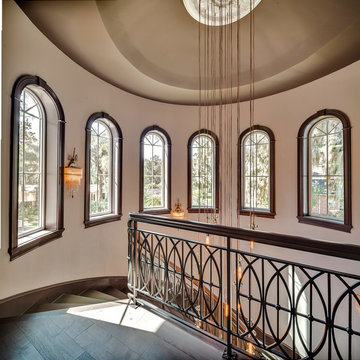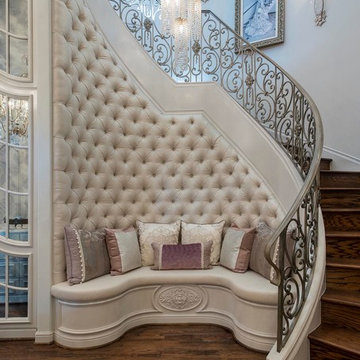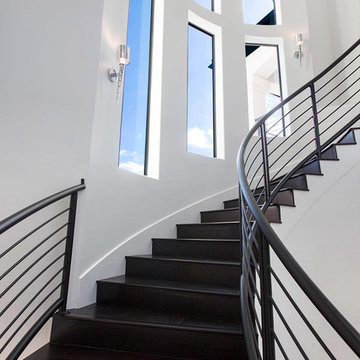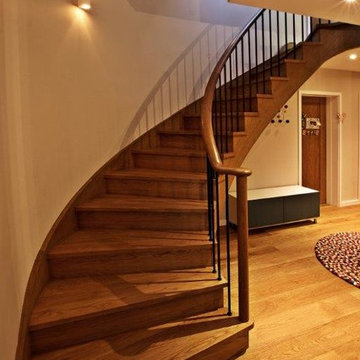サーキュラー階段の写真
並び替え:今日の人気順
写真 1121〜1140 枚目(全 19,393 枚)
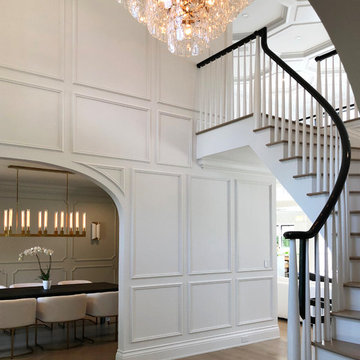
The main staircase and focal point of the entry leads up to the second floor landing/balcony, with glass railing, provides a great view of the two story book-matched marble ribbon fireplace and the living room below. The all white space has a soaring custom white geometric (octagonal) coffered ceiling and panel molding, black wood accents (banister) and light hardwood flooring. A beautiful glass and brass accented chandelier hangs above the entryway.
Architect: Hierarchy Architecture + Design, PLLC
Interior Designer: JSE Interior Designs
Builder: True North
Photographer: Adam Kane Macchia
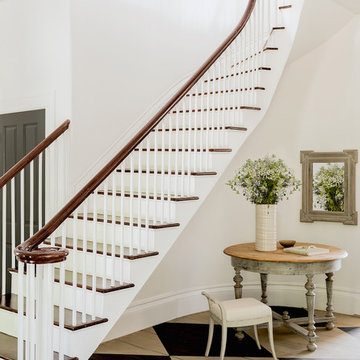
Governor's House Entry by Lisa Tharp. 2019 Bulfinch Award - Interior Design. Photo by Michael J. Lee
ビーチスタイルのおしゃれなサーキュラー階段 (木材の手すり、フローリングの蹴込み板) の写真
ビーチスタイルのおしゃれなサーキュラー階段 (木材の手すり、フローリングの蹴込み板) の写真
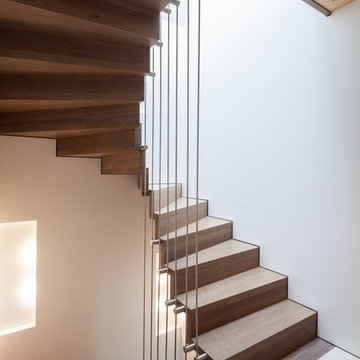
Moderne Faltwerktreppe aus massiver, geräucherter Eiche über zwei Etagen mit durchgehenden Edelstahlstäben bis unter die Decke - by OST Concept Luxemburg (www.ost-concept.lu)
Fotos: Steve Troes Fotodesign (www.stevetroes.com)
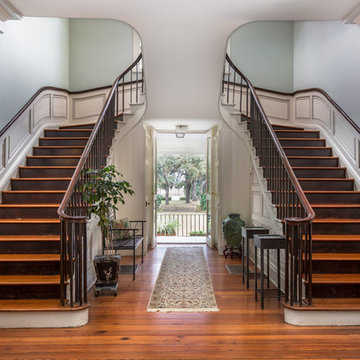
Federal-style Seabrook Plantation, constructed in 1810. The grand, double staircase was designed by James Hoban, the architect of the White House.
Interior Design by Jane Jilich.
As seen in Country Living Magazine
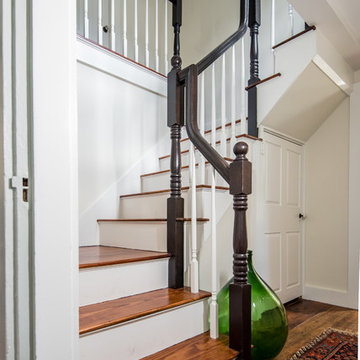
Main staircase in farmhouse remodel.
ボストンにあるお手頃価格の中くらいなカントリー風のおしゃれなサーキュラー階段 (木の蹴込み板) の写真
ボストンにあるお手頃価格の中くらいなカントリー風のおしゃれなサーキュラー階段 (木の蹴込み板) の写真

Conceptually the Clark Street remodel began with an idea of creating a new entry. The existing home foyer was non-existent and cramped with the back of the stair abutting the front door. By defining an exterior point of entry and creating a radius interior stair, the home instantly opens up and becomes more inviting. From there, further connections to the exterior were made through large sliding doors and a redesigned exterior deck. Taking advantage of the cool coastal climate, this connection to the exterior is natural and seamless
Photos by Zack Benson
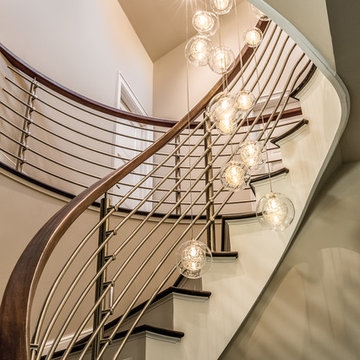
Delicate glass spheres within another glass sphere, made from our unique blown glass. Available as individual pendants or multi-pendant chandeliers. Multiple sizes and colors are available.
Modern Custom Glass Lighting perfect for your entryway / foyer, stairwell, living room, dining room, kitchen, and any room in your home. Dramatic lighting that is fully customizable and tailored to fit your space perfectly. No two pieces are the same.
Visit our website: www.shakuff.com for more details
Photo Credit: Sean Litchenfield Photography
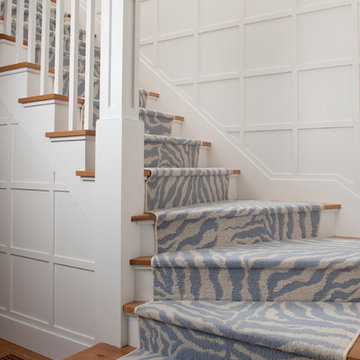
Photo credit Kit Noble/Nantucket
ボストンにある中くらいなトランジショナルスタイルのおしゃれなサーキュラー階段 (フローリングの蹴込み板、木材の手すり) の写真
ボストンにある中くらいなトランジショナルスタイルのおしゃれなサーキュラー階段 (フローリングの蹴込み板、木材の手すり) の写真
サーキュラー階段の写真
57
