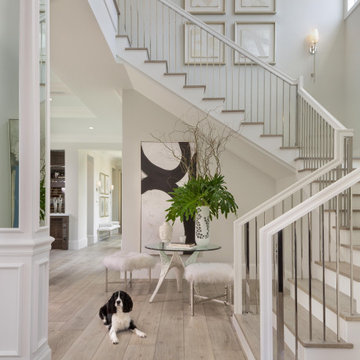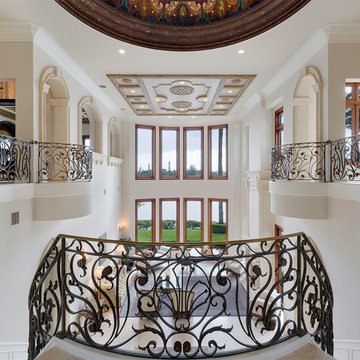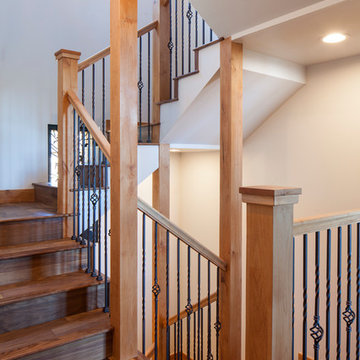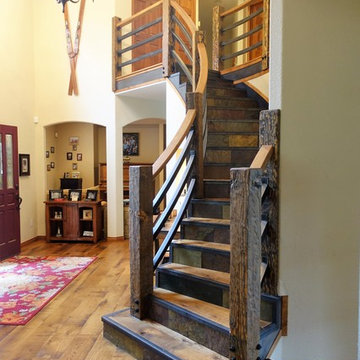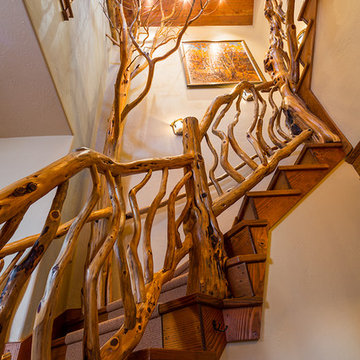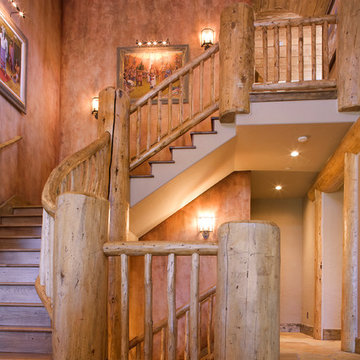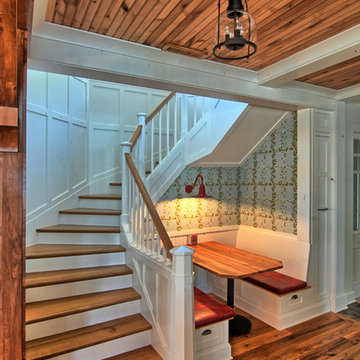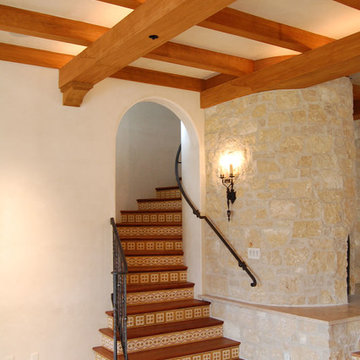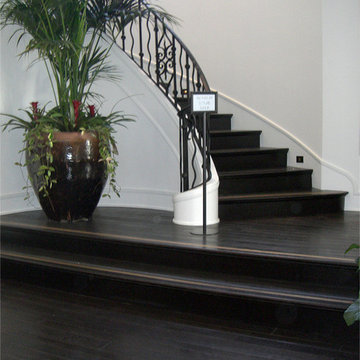サーキュラー階段の写真
絞り込み:
資材コスト
並び替え:今日の人気順
写真 2381〜2400 枚目(全 19,393 枚)
1/2
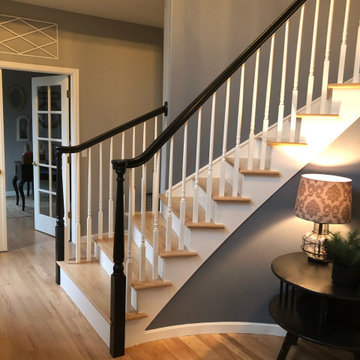
We installed the white oak floor and stair treads, then sanded and finished the wood.
デンバーにある高級な広いトランジショナルスタイルのおしゃれなサーキュラー階段 (フローリングの蹴込み板、木材の手すり) の写真
デンバーにある高級な広いトランジショナルスタイルのおしゃれなサーキュラー階段 (フローリングの蹴込み板、木材の手すり) の写真
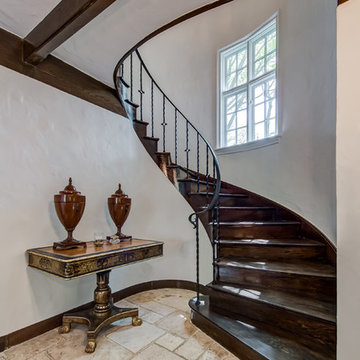
The front entry to this French Normandy Tudor features rustic dark wood front door that matches the trim and ceiling beams on the interior of the home The entry has a large rustic/contemporary mirror and a rustic display table with twin decorative urns. The floor is limestone tile. The interior of the turret is a curving staircase that has dark wood tread & riser and a wrought iron railing. The interior is a Transitional style that blends the Traditional elements of the original Tudor with a Modern/Contemporary twist.
Architect: T.J. Costello - Hierarchy Architecture + Design, PLLC
Photographer: Russell Pratt
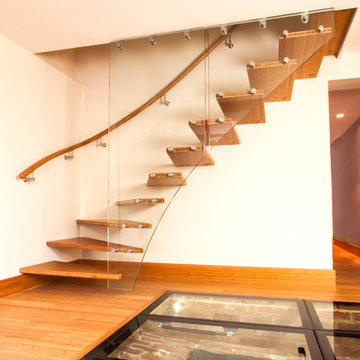
This bamboo and glass staircase was designed to give a floating cantilevered effect.
The treads are made using eco friendly sustainable bamboo. The outside of the treads is supported with structural glass attached only to the edge of the first floor leaving the bamboo floor beneath the bottom treads untouched.
The wall side of the treads is fixed with structural pins into the wall. A curved and swept, round bamboo hand rail fixed to the wall was designed to follow the shape of the stair treads. During the preparation building work an old original ice store was discovered beneath the floor. Kevala Stair also fabricated an illuminated glass floor structure to ensure the ice store will never be lost from sight again.
Photo Credit: Kevala Stairs
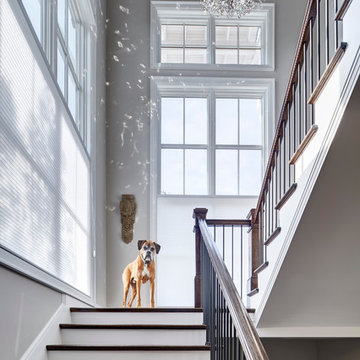
Hand finished live sawn white oak flooring; oak and iron staricase; marvin windows
デトロイトにあるラグジュアリーな広いトランジショナルスタイルのおしゃれなサーキュラー階段 (フローリングの蹴込み板) の写真
デトロイトにあるラグジュアリーな広いトランジショナルスタイルのおしゃれなサーキュラー階段 (フローリングの蹴込み板) の写真
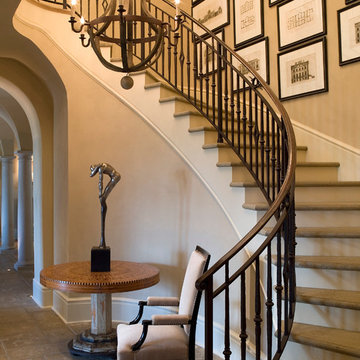
Staircase Hall Detail
ナッシュビルにあるラグジュアリーな広いトラディショナルスタイルのおしゃれなサーキュラー階段 (フローリングの蹴込み板) の写真
ナッシュビルにあるラグジュアリーな広いトラディショナルスタイルのおしゃれなサーキュラー階段 (フローリングの蹴込み板) の写真
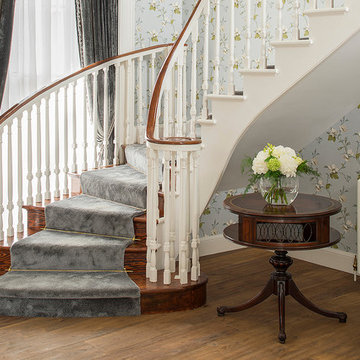
Photography by Gareth Byrne
Interior Design by Maria Fenlon www.mariafenlon.com
ダブリンにある広いカントリー風のおしゃれなサーキュラー階段 (木の蹴込み板) の写真
ダブリンにある広いカントリー風のおしゃれなサーキュラー階段 (木の蹴込み板) の写真
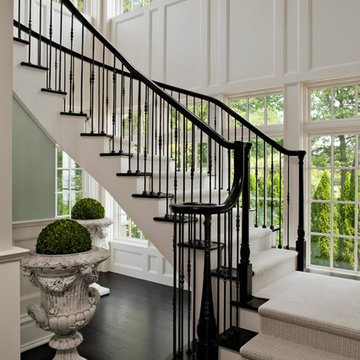
The foyer of this oceanfront home features a floating stair with custom paneling and black ironwork balustrade by Robert Cardello Architects
ニューヨークにあるトラディショナルスタイルのおしゃれなサーキュラー階段の写真
ニューヨークにあるトラディショナルスタイルのおしゃれなサーキュラー階段の写真
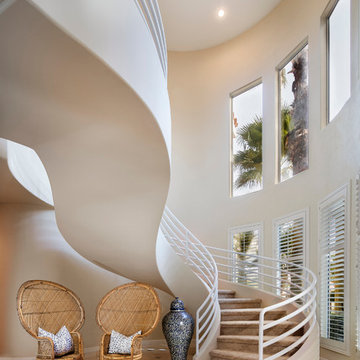
Shay Velich Photography, Design Assistance Diane Mifsud
ロサンゼルスにあるトロピカルスタイルのおしゃれなサーキュラー階段 (カーペット張りの蹴込み板) の写真
ロサンゼルスにあるトロピカルスタイルのおしゃれなサーキュラー階段 (カーペット張りの蹴込み板) の写真
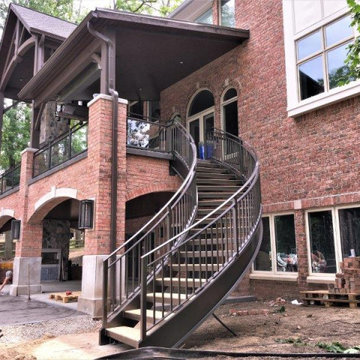
Gorgeous custom-built curved steel stairs, wrought iron stair railing, and glass railing on the deck, designed and fabricated in-house and installed onsite by the Great Lakes Metal Fabrication team.
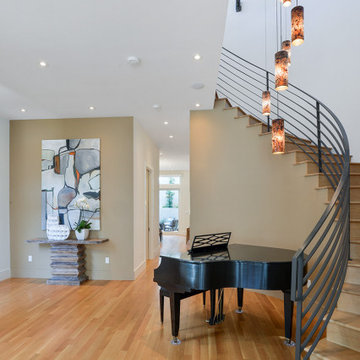
Spectacular views, a tricky site and the desirability of maintaining views and light for adjacent neighbors inspired our design for this new house in Clarendon Heights. The facade features subtle shades of stucco, coordinating dark aluminum windows and a bay element which twists to capture views of the Golden Gate Bridge. Built into an upsloping site, retaining walls allowed us to create a bi-level rear yard with the lower part at the main living level and an elevated upper deck with sweeping views of San Francisco. The interiors feature an open plan, high ceilings, luxurious finishes and a dramatic curving stair with metal railings which swoop up to a second-floor sky bridge. Well-placed windows, including clerestories flood all of the interior spaces with light.
サーキュラー階段の写真
120
