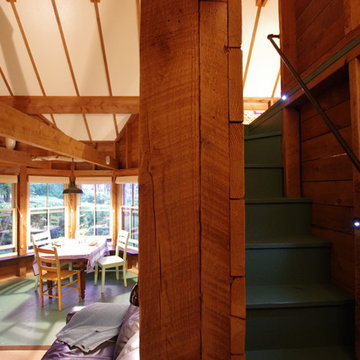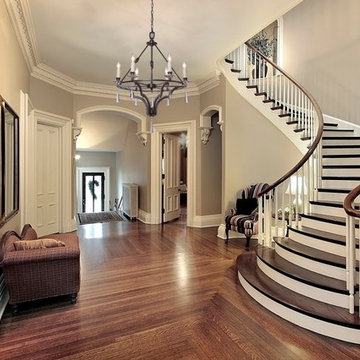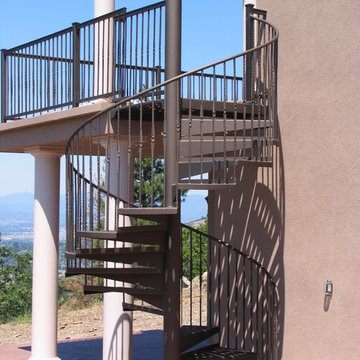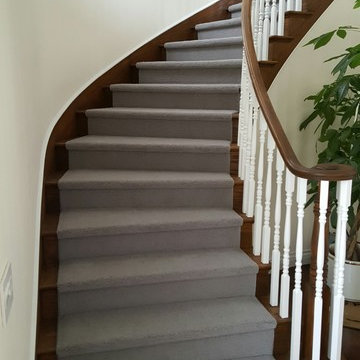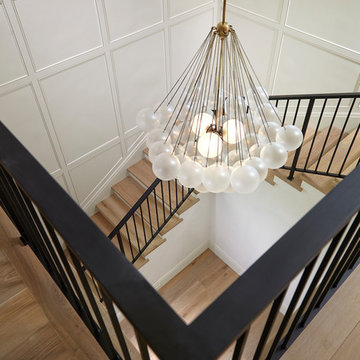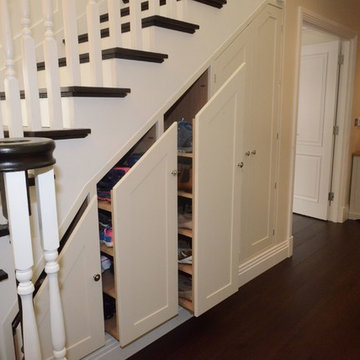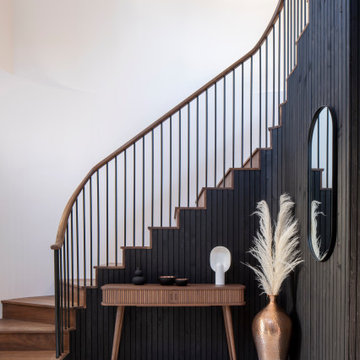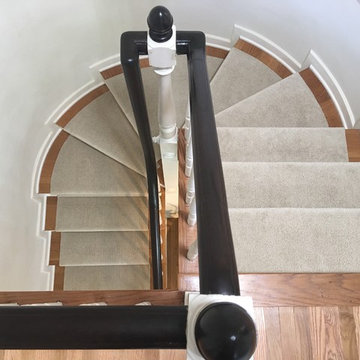低価格のサーキュラー階段の写真
絞り込み:
資材コスト
並び替え:今日の人気順
写真 1〜20 枚目(全 255 枚)
1/3
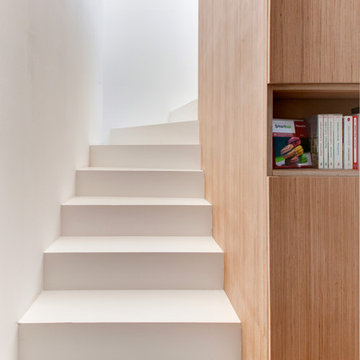
Attic bedroom design by Andrea Mosca, Architect, Paris France
パリにある低価格の広いコンテンポラリースタイルのおしゃれなサーキュラー階段の写真
パリにある低価格の広いコンテンポラリースタイルのおしゃれなサーキュラー階段の写真
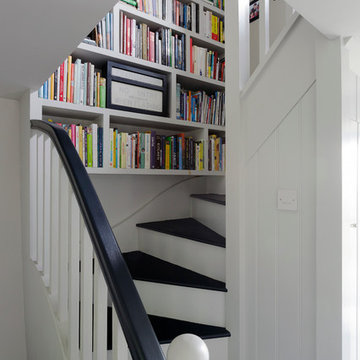
Cottage staircase
コーンウォールにある低価格の小さなカントリー風のおしゃれなサーキュラー階段 (フローリングの蹴込み板) の写真
コーンウォールにある低価格の小さなカントリー風のおしゃれなサーキュラー階段 (フローリングの蹴込み板) の写真
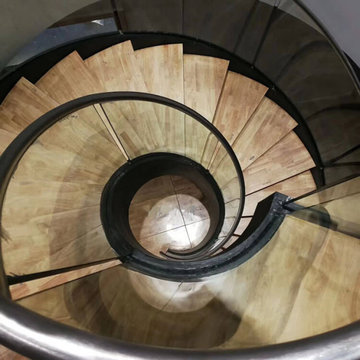
The stairway wellhead is a standard circle, in this case we usually make a spiral staircase, then there will be a pole in the middle, but the curved staircase design looks better, graceful arc, from the top down, the center looks like a pearl. How do you like it?
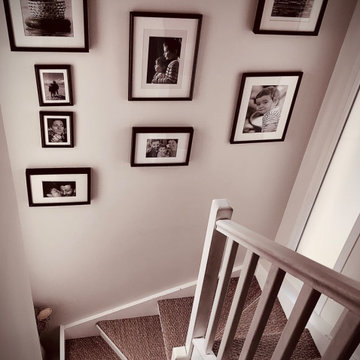
Les escaliers de cette maison ont été peints en blanc puis revêtus de sisal sur les marches afin de lui donner un look bord de mer. Les propriétaires souhaitaient donné un côté maison de famille et bord de mer. Nous avons donc mis des photos noir et blanc et du sisal pour répondre à sa demande.
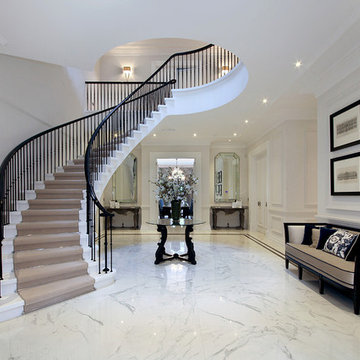
We constructed these concrete stairs for the Contractor, Heywood Real Estates on the prestigious Wentworth estate in 2017.
サリーにある低価格の広いコンテンポラリースタイルのおしゃれなサーキュラー階段 (ライムストーンの蹴込み板、金属の手すり) の写真
サリーにある低価格の広いコンテンポラリースタイルのおしゃれなサーキュラー階段 (ライムストーンの蹴込み板、金属の手すり) の写真
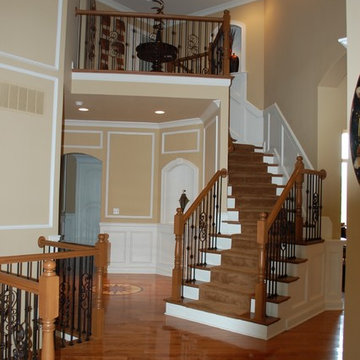
Wrought iron spindle staircase in European Traditional home.
インディアナポリスにある低価格の中くらいなトラディショナルスタイルのおしゃれなサーキュラー階段 (木の蹴込み板) の写真
インディアナポリスにある低価格の中くらいなトラディショナルスタイルのおしゃれなサーキュラー階段 (木の蹴込み板) の写真
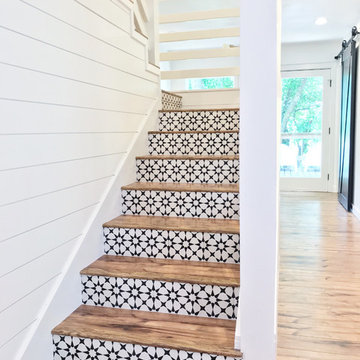
We moved the original stairs in the house to make room for a full bathroom upstairs. Then added cement tile to the stairs.
他の地域にある低価格の中くらいなカントリー風のおしゃれなサーキュラー階段 (木の蹴込み板、木材の手すり) の写真
他の地域にある低価格の中くらいなカントリー風のおしゃれなサーキュラー階段 (木の蹴込み板、木材の手すり) の写真
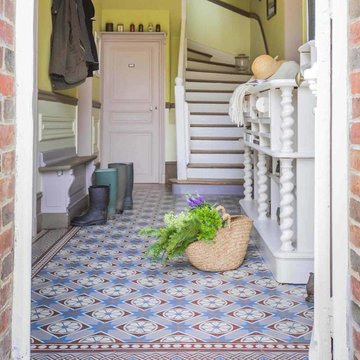
Cette maison est construite sur le pricipe des petites maisons de maître. L'escalier se trouve au centre et dessert toutes les pièces.
Une attention particulière est portée à toutes les menuiseries, faites sur-mesure.
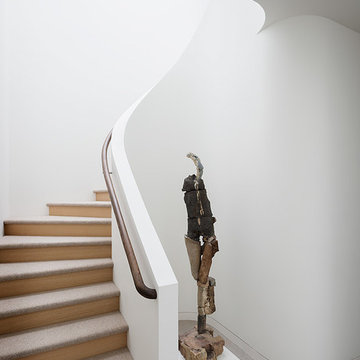
. Built on a steep slope and a narrow lot, this 4000 square foot home is spread over 3 floors, with the master, guest and kids bedroom on the ground floor, and living spaces on the upper floor to take advantage of the views.
Photographer: Aaron Leitz
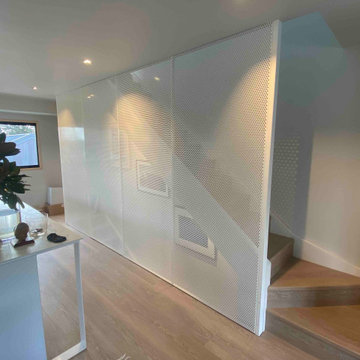
We were asked to create a feature in an open plan kitchen and reception area by providing a screen between two existing flights of stairs for a recently refurbished property.
We used floor to ceiling perforated aluminium panels with 90° folds on all four edges to allow us to connect the panels to each other, and the floor and ceiling boundary joists. We pre-installed a white powder coated posts at either end for structural support, then carefully measured the space and ordered the perforated panels to suit the opening.
Using the already finished panels as well as white coated aluminium angles to cover the flooring edge and hide the fixings, we were able to finish by lunchtime. The end result was a seamless finish, a stunning centrepiece, and a separation between the living area and the staircases, whilst also acting as a safety barrier.
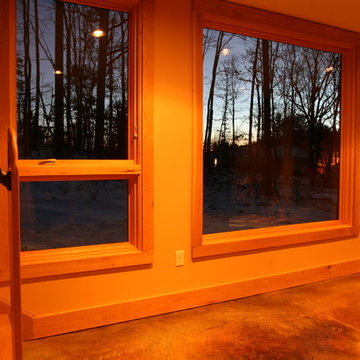
Windows are able to be placed high on the interior wall which makes the ceilings and room feel bigger, allows more light further into the room and gets the big windows far enough off the floor to not require more expensive tempered glass. The windows on this South elevation are High Solar Heat Gain Low E windows critical for allowing the right amount of heat to enter for the passive solar design.
低価格のサーキュラー階段の写真
1

