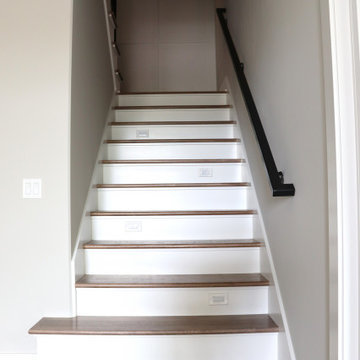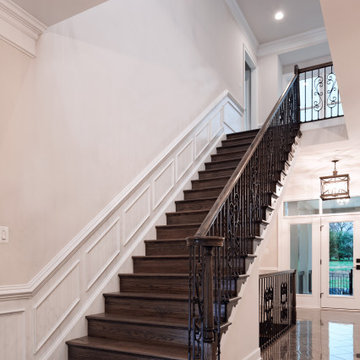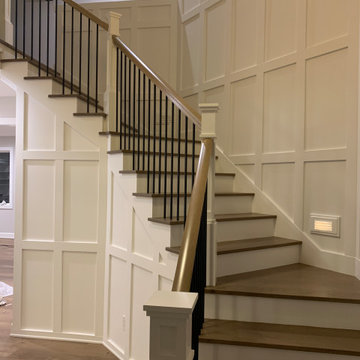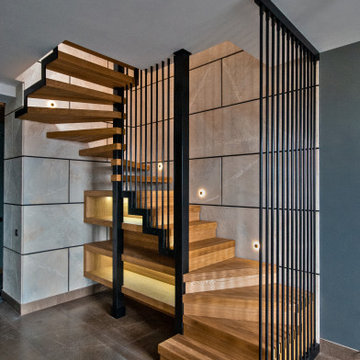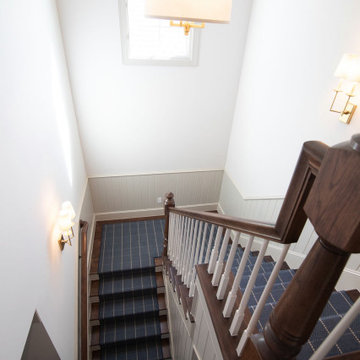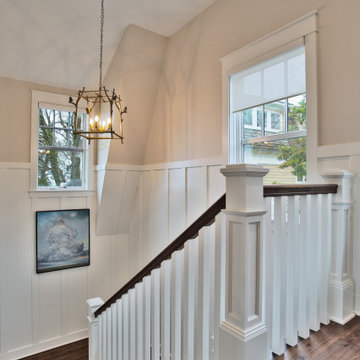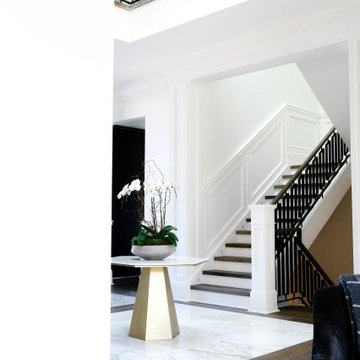タイルの、木の階段 (全タイプの壁の仕上げ、羽目板の壁) の写真
絞り込み:
資材コスト
並び替え:今日の人気順
写真 1〜20 枚目(全 1,480 枚)
1/5

The impressive staircase is located next to the foyer. The black wainscoting provides a dramatic backdrop for the gold pendant chandelier that hangs over the staircase. Simple black iron railing frames the stairwell to the basement and open hallways provide a welcoming flow on the main level of the home.

ニューヨークにある高級な中くらいなトラディショナルスタイルのおしゃれな折り返し階段 (フローリングの蹴込み板、混合材の手すり、羽目板の壁) の写真

This entry hall is enriched with millwork. Wainscoting is a classical element that feels fresh and modern in this setting. The collection of batik prints adds color and interest to the stairwell and welcome the visitor.

The combination of dark-stained treads and handrails with white-painted vertical balusters and newels, tie the stairs in with the other wonderful architectural elements of this new and elegant home. This well-designed, centrally place staircase features a second story balcony on two sides to the main floor below allowing for natural light to pass throughout the home. CSC 1976-2020 © Century Stair Company ® All rights reserved.

The front entry offers a warm welcome that sets the tone for the entire home starting with the refinished staircase with modern square stair treads and black spindles, board and batten wainscoting, and beautiful blonde LVP flooring.
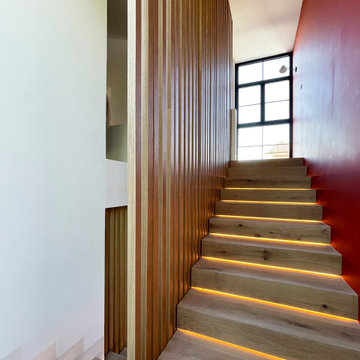
Escalera forrada de madera natural en los peldaños y los separadores laterales. Se pusieron los leds abajo de las tabicas para que la iluminación no moleste a la hora de subir las escaleras. Al fondo un gran ventanal con vistas al jardín.
Stairs lined with natural wood on the steps and the side dividers. The leds were placed under the partitions so that the lighting does not disturb when going up the stairs. In the background a large window overlooking the garden.

With two teen daughters, a one bathroom house isn’t going to cut it. In order to keep the peace, our clients tore down an existing house in Richmond, BC to build a dream home suitable for a growing family. The plan. To keep the business on the main floor, complete with gym and media room, and have the bedrooms on the upper floor to retreat to for moments of tranquility. Designed in an Arts and Crafts manner, the home’s facade and interior impeccably flow together. Most of the rooms have craftsman style custom millwork designed for continuity. The highlight of the main floor is the dining room with a ridge skylight where ship-lap and exposed beams are used as finishing touches. Large windows were installed throughout to maximize light and two covered outdoor patios built for extra square footage. The kitchen overlooks the great room and comes with a separate wok kitchen. You can never have too many kitchens! The upper floor was designed with a Jack and Jill bathroom for the girls and a fourth bedroom with en-suite for one of them to move to when the need presents itself. Mom and dad thought things through and kept their master bedroom and en-suite on the opposite side of the floor. With such a well thought out floor plan, this home is sure to please for years to come.

We carried the wainscoting from the foyer all the way up the stairwell to create a more dramatic backdrop. The newels and hand rails were painted Sherwin Williams Iron Ore, as were all of the interior doors on this project.
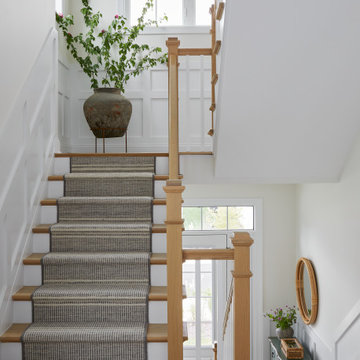
Coastal Stairwell with Custom Stair Runner
他の地域にあるビーチスタイルのおしゃれな階段 (フローリングの蹴込み板、木材の手すり、羽目板の壁) の写真
他の地域にあるビーチスタイルのおしゃれな階段 (フローリングの蹴込み板、木材の手すり、羽目板の壁) の写真
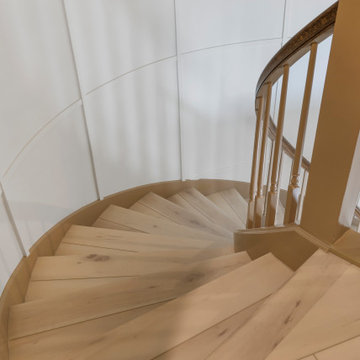
Clean and bright for a space where you can clear your mind and relax. Unique knots bring life and intrigue to this tranquil maple design. With the Modin Collection, we have raised the bar on luxury vinyl plank. The result is a new standard in resilient flooring. Modin offers true embossed in register texture, a low sheen level, a rigid SPC core, an industry-leading wear layer, and so much more.
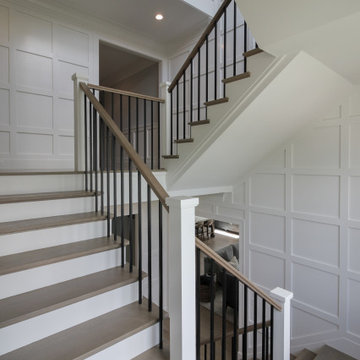
Properly spaced round-metal balusters and simple/elegant white square newels make a dramatic impact in this four-level home. Stain selected for oak treads and handrails match perfectly the gorgeous hardwood floors and complement the white wainscoting throughout the house. CSC 1976-2021 © Century Stair Company ® All rights reserved.
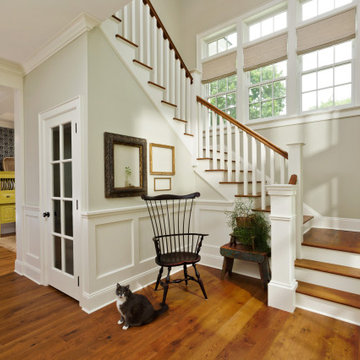
The client wanted to showcase their love for antiques and vintage finds. This house is filled with vintage surprises and pops of color around every corner.
タイルの、木の階段 (全タイプの壁の仕上げ、羽目板の壁) の写真
1
