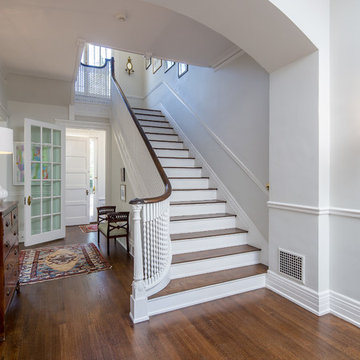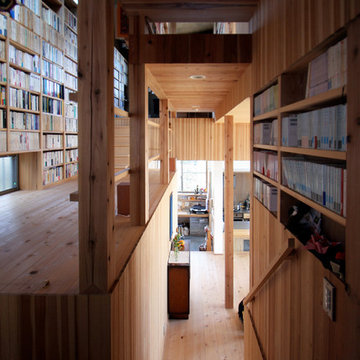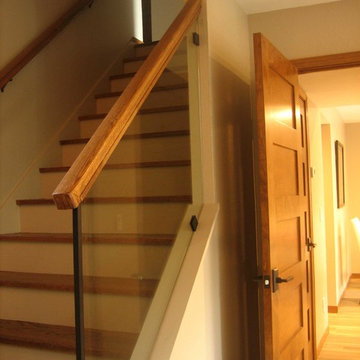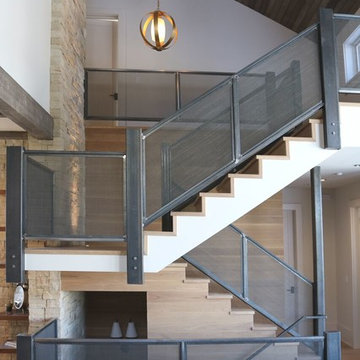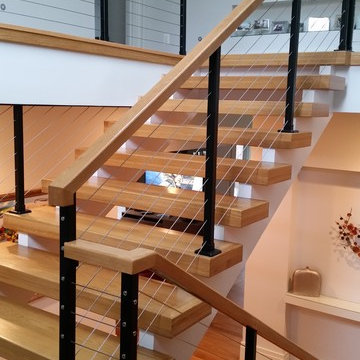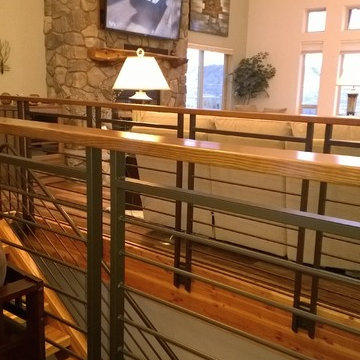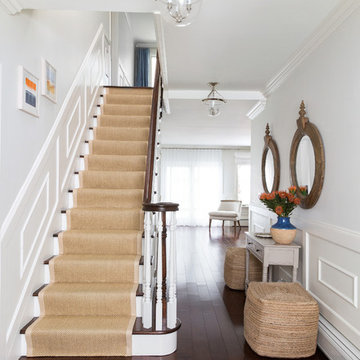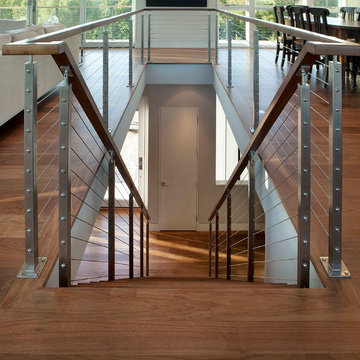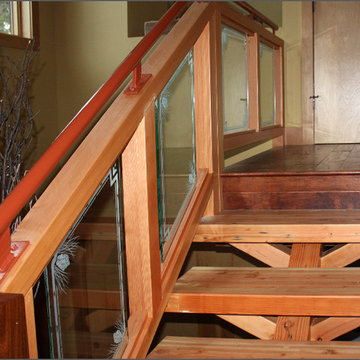テラコッタの、木の階段の写真
絞り込み:
資材コスト
並び替え:今日の人気順
写真 141〜160 枚目(全 43,688 枚)
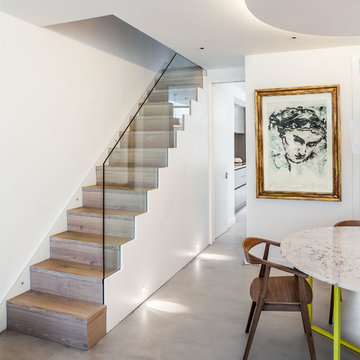
This tall, thin Pimlico townhouse was split across five stories with a dingy neglected courtyard garden to the rear. Our clients hired us to design a whole-house renovation and kitchen extension.
Neighbouring houses had been denied planning permission for similar works, so we had our work cut out to ensure that our kitchen extension design would get planning consent. To start with, we conducted an extensive daylight analysis to prove that the new addition to the property would have no adverse effect on neighbours. We also drew up a 3D computer model to demonstrate that the frameless glass extension wouldn’t overpower the original building.
To increase the sense of unity throughout the house, a key feature of our design was to incorporate integral rooflights across three of the stories, so that from the second floor terrace it was possible to look all the way down into the kitchen through aligning rooflights. This also ensured that the basement kitchen wouldn’t feel cramped or closed in by introducing more natural light.
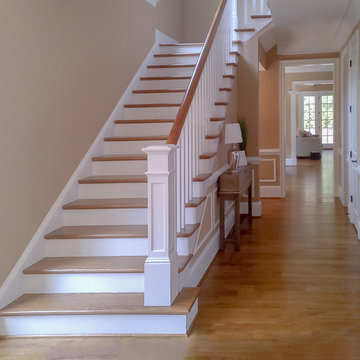
This multistory stair definitely embraces nature and simplicity; we had the opportunity to design, build and install these rectangular wood treads, newels, balusters and handrails system, to help create beautiful horizontal lines for a more natural open flow throughout the home.CSC 1976-2020 © Century Stair Company ® All rights reserved.
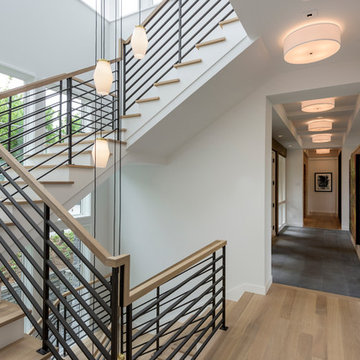
Builder: John Kraemer & Sons, Inc. - Architect: Charlie & Co. Design, Ltd. - Interior Design: Martha O’Hara Interiors - Photo: Spacecrafting Photography
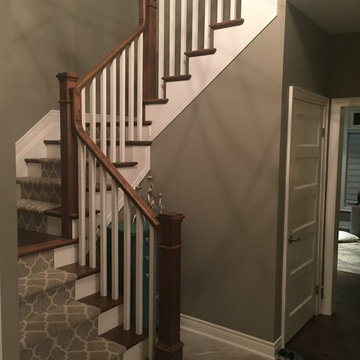
Beautiful onion pattern provides warmth and elegance over stained stairs
トロントにある広いトラディショナルスタイルのおしゃれな折り返し階段 (フローリングの蹴込み板、木材の手すり) の写真
トロントにある広いトラディショナルスタイルのおしゃれな折り返し階段 (フローリングの蹴込み板、木材の手すり) の写真

Chicago Home Photos
Barrington, IL
シカゴにある高級な中くらいなカントリー風のおしゃれな折り返し階段 (フローリングの蹴込み板) の写真
シカゴにある高級な中くらいなカントリー風のおしゃれな折り返し階段 (フローリングの蹴込み板) の写真
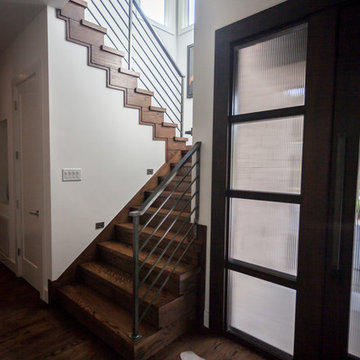
Home Designed By: www.elitedesigngroup.com
Photography By: www.theFUZE.net
シャーロットにあるお手頃価格の中くらいなコンテンポラリースタイルのおしゃれな折り返し階段 (金属の蹴込み板) の写真
シャーロットにあるお手頃価格の中くらいなコンテンポラリースタイルのおしゃれな折り返し階段 (金属の蹴込み板) の写真
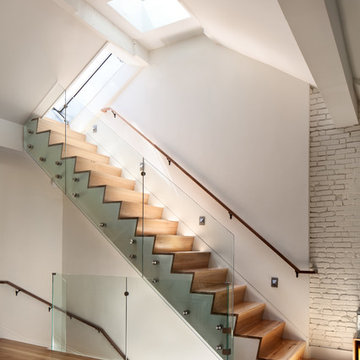
Wide plank Hickory flooring and matching custom stair treads - sawn in the USA and available mill-direct from Hull Forest Products - www.hullforest.com. 1-800-928-9602.
Photo by Matt Delphenich Architectural Photography
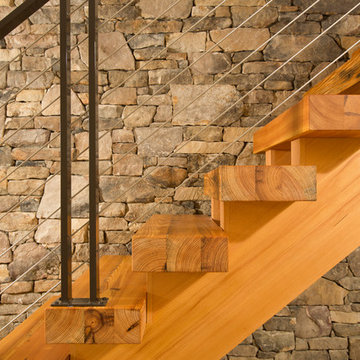
The design of this home was driven by the owners’ desire for a three-bedroom waterfront home that showcased the spectacular views and park-like setting. As nature lovers, they wanted their home to be organic, minimize any environmental impact on the sensitive site and embrace nature.
This unique home is sited on a high ridge with a 45° slope to the water on the right and a deep ravine on the left. The five-acre site is completely wooded and tree preservation was a major emphasis. Very few trees were removed and special care was taken to protect the trees and environment throughout the project. To further minimize disturbance, grades were not changed and the home was designed to take full advantage of the site’s natural topography. Oak from the home site was re-purposed for the mantle, powder room counter and select furniture.
The visually powerful twin pavilions were born from the need for level ground and parking on an otherwise challenging site. Fill dirt excavated from the main home provided the foundation. All structures are anchored with a natural stone base and exterior materials include timber framing, fir ceilings, shingle siding, a partial metal roof and corten steel walls. Stone, wood, metal and glass transition the exterior to the interior and large wood windows flood the home with light and showcase the setting. Interior finishes include reclaimed heart pine floors, Douglas fir trim, dry-stacked stone, rustic cherry cabinets and soapstone counters.
Exterior spaces include a timber-framed porch, stone patio with fire pit and commanding views of the Occoquan reservoir. A second porch overlooks the ravine and a breezeway connects the garage to the home.
Numerous energy-saving features have been incorporated, including LED lighting, on-demand gas water heating and special insulation. Smart technology helps manage and control the entire house.
Greg Hadley Photography
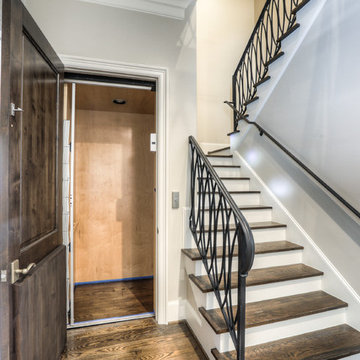
emomedia.net
ヒューストンにある高級な広いトラディショナルスタイルのおしゃれな折り返し階段 (フローリングの蹴込み板、金属の手すり) の写真
ヒューストンにある高級な広いトラディショナルスタイルのおしゃれな折り返し階段 (フローリングの蹴込み板、金属の手すり) の写真
テラコッタの、木の階段の写真
8
