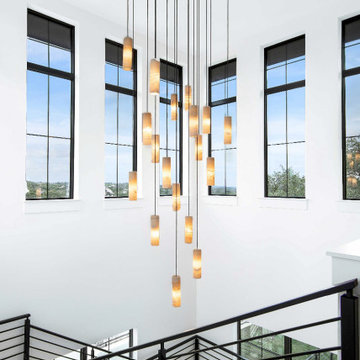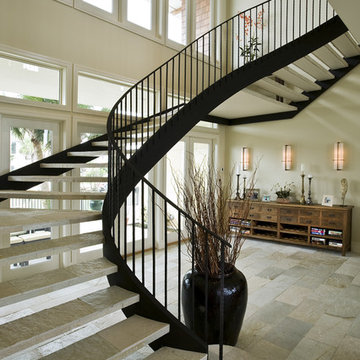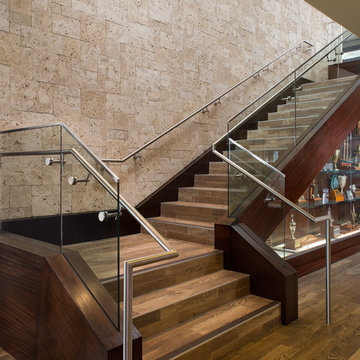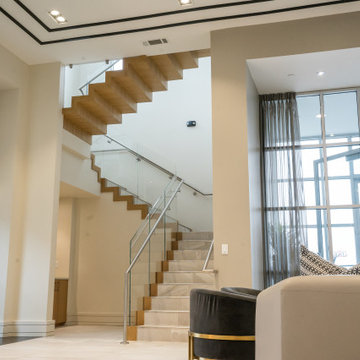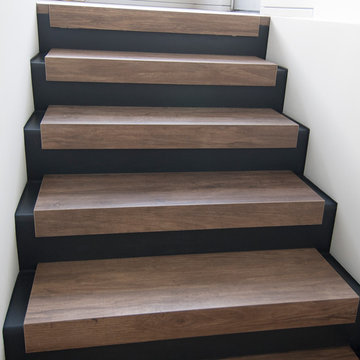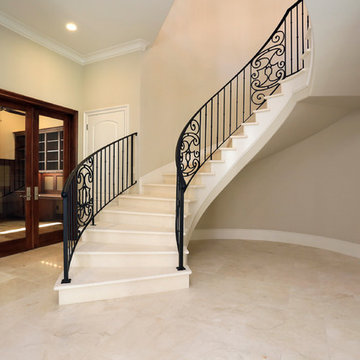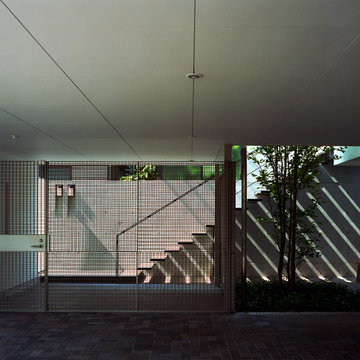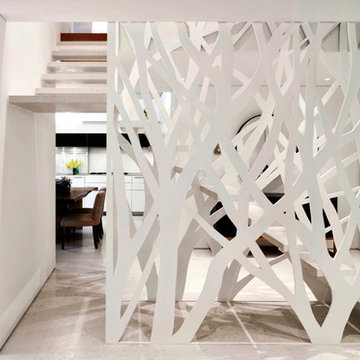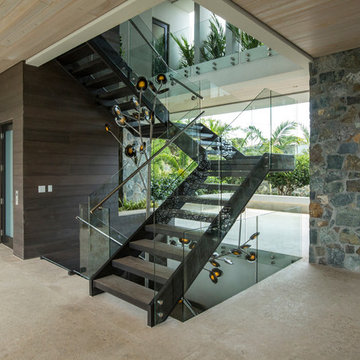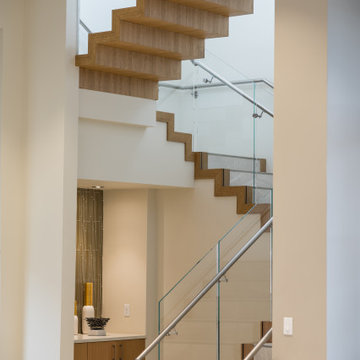テラコッタの、ライムストーンの、タイルのスケルトン階段の写真
絞り込み:
資材コスト
並び替え:今日の人気順
写真 1〜20 枚目(全 91 枚)
1/5
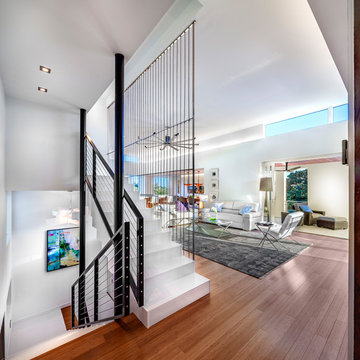
The centerpiece of the home is a distinctive stairway which orchestrates the daily journey from space to space.
タンパにある高級な広いモダンスタイルのおしゃれなスケルトン階段 (金属の手すり、タイルの蹴込み板) の写真
タンパにある高級な広いモダンスタイルのおしゃれなスケルトン階段 (金属の手すり、タイルの蹴込み板) の写真
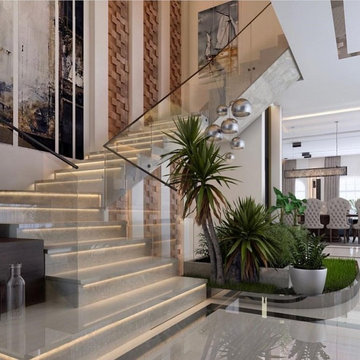
サンフランシスコにあるラグジュアリーな広いコンテンポラリースタイルのおしゃれなスケルトン階段 (ライムストーンの蹴込み板) の写真
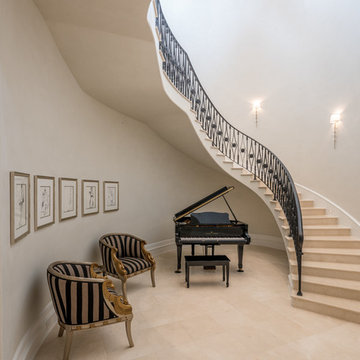
Grand Stairs, Stacy Brotemarkle, Interior Designer
ダラスにあるラグジュアリーな巨大なトラディショナルスタイルのおしゃれなスケルトン階段 (ライムストーンの蹴込み板) の写真
ダラスにあるラグジュアリーな巨大なトラディショナルスタイルのおしゃれなスケルトン階段 (ライムストーンの蹴込み板) の写真
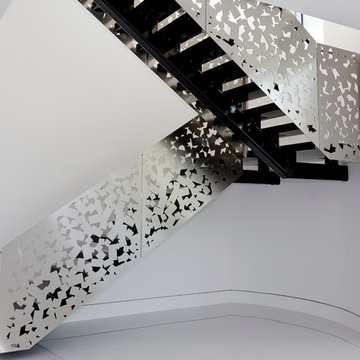
Modern stair railing made of aluminum metal with waterjet cut design.
ダラスにある高級な広いモダンスタイルのおしゃれなスケルトン階段 (金属の蹴込み板) の写真
ダラスにある高級な広いモダンスタイルのおしゃれなスケルトン階段 (金属の蹴込み板) の写真
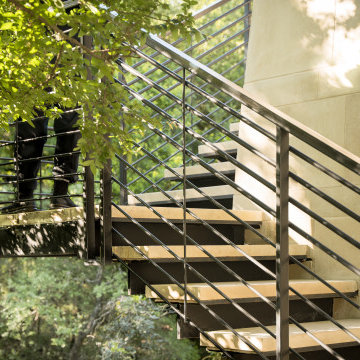
Floating steel + stone stairs wind around the limestone library, like scaling a boulder. The landing is at the corner, evoking a sense of flying into the forest canopy. The creekside addition takes many cues from the surroundings.
See the Ink+Well project, a modern home addition on a steep, creek-front hillside.
https://www.hush.house/portfolio/ink-well
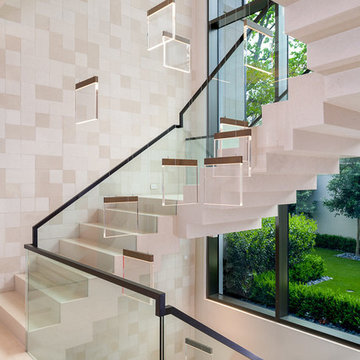
Staircase with custom lighting. Stone slabs and tile provided by Natural Selections.
ダラスにある広いコンテンポラリースタイルのおしゃれなスケルトン階段 (タイルの蹴込み板、混合材の手すり) の写真
ダラスにある広いコンテンポラリースタイルのおしゃれなスケルトン階段 (タイルの蹴込み板、混合材の手すり) の写真
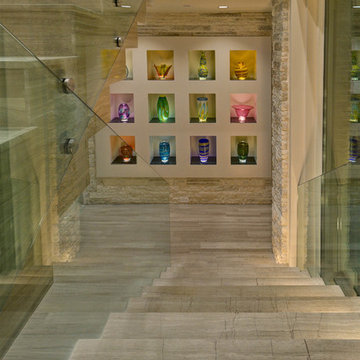
Azalea is The 2012 New American Home as commissioned by the National Association of Home Builders and was featured and shown at the International Builders Show and in Florida Design Magazine, Volume 22; No. 4; Issue 24-12. With 4,335 square foot of air conditioned space and a total under roof square footage of 5,643 this home has four bedrooms, four full bathrooms, and two half bathrooms. It was designed and constructed to achieve the highest level of “green” certification while still including sophisticated technology such as retractable window shades, motorized glass doors and a high-tech surveillance system operable just by the touch of an iPad or iPhone. This showcase residence has been deemed an “urban-suburban” home and happily dwells among single family homes and condominiums. The two story home brings together the indoors and outdoors in a seamless blend with motorized doors opening from interior space to the outdoor space. Two separate second floor lounge terraces also flow seamlessly from the inside. The front door opens to an interior lanai, pool, and deck while floor-to-ceiling glass walls reveal the indoor living space. An interior art gallery wall is an entertaining masterpiece and is completed by a wet bar at one end with a separate powder room. The open kitchen welcomes guests to gather and when the floor to ceiling retractable glass doors are open the great room and lanai flow together as one cohesive space. A summer kitchen takes the hospitality poolside.
Awards:
2012 Golden Aurora Award – “Best of Show”, Southeast Building Conference
– Grand Aurora Award – “Best of State” – Florida
– Grand Aurora Award – Custom Home, One-of-a-Kind $2,000,001 – $3,000,000
– Grand Aurora Award – Green Construction Demonstration Model
– Grand Aurora Award – Best Energy Efficient Home
– Grand Aurora Award – Best Solar Energy Efficient House
– Grand Aurora Award – Best Natural Gas Single Family Home
– Aurora Award, Green Construction – New Construction over $2,000,001
– Aurora Award – Best Water-Wise Home
– Aurora Award – Interior Detailing over $2,000,001
2012 Parade of Homes – “Grand Award Winner”, HBA of Metro Orlando
– First Place – Custom Home
2012 Major Achievement Award, HBA of Metro Orlando
– Best Interior Design
2012 Orlando Home & Leisure’s:
– Outdoor Living Space of the Year
– Specialty Room of the Year
2012 Gold Nugget Awards, Pacific Coast Builders Conference
– Grand Award, Indoor/Outdoor Space
– Merit Award, Best Custom Home 3,000 – 5,000 sq. ft.
2012 Design Excellence Awards, Residential Design & Build magazine
– Best Custom Home 4,000 – 4,999 sq ft
– Best Green Home
– Best Outdoor Living
– Best Specialty Room
– Best Use of Technology
2012 Residential Coverings Award, Coverings Show
2012 AIA Orlando Design Awards
– Residential Design, Award of Merit
– Sustainable Design, Award of Merit
2012 American Residential Design Awards, AIBD
– First Place – Custom Luxury Homes, 4,001 – 5,000 sq ft
– Second Place – Green Design
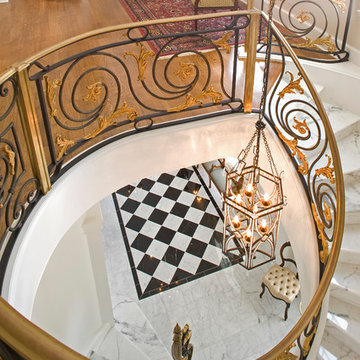
Morales Construction Company is one of Northeast Florida’s most respected general contractors, and has been listed by The Jacksonville Business Journal as being among Jacksonville’s 25 largest contractors, fastest growing companies and the No. 1 Custom Home Builder in the First Coast area.
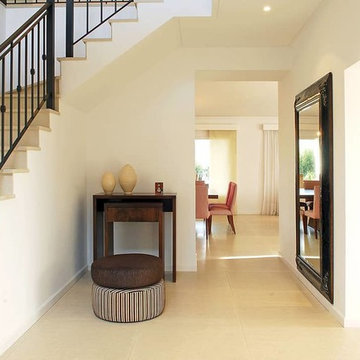
サンフランシスコにあるラグジュアリーな広いコンテンポラリースタイルのおしゃれなスケルトン階段 (ライムストーンの蹴込み板) の写真
テラコッタの、ライムストーンの、タイルのスケルトン階段の写真
1
