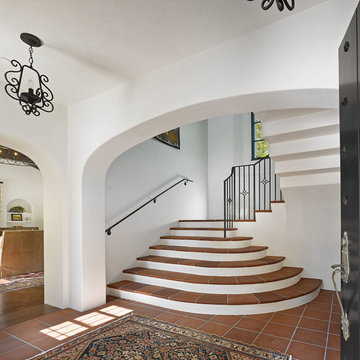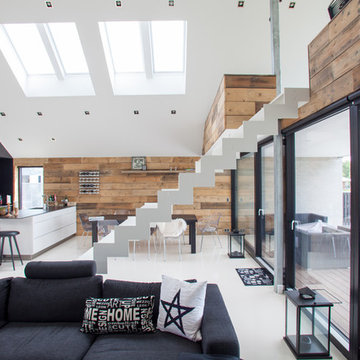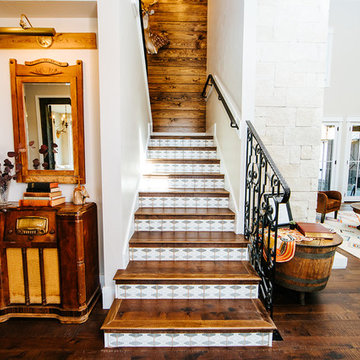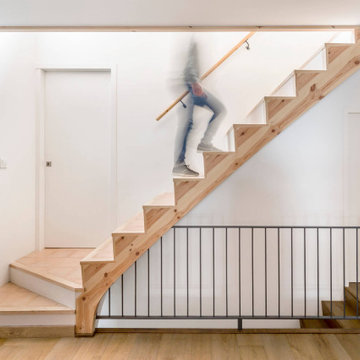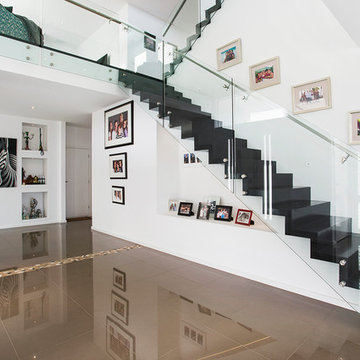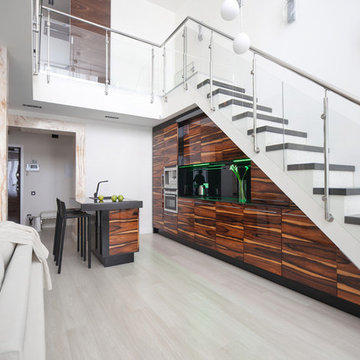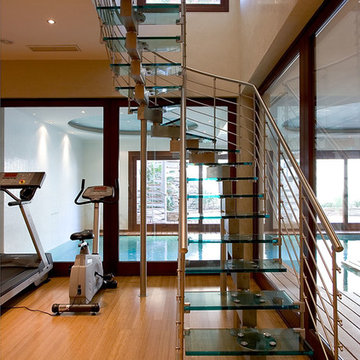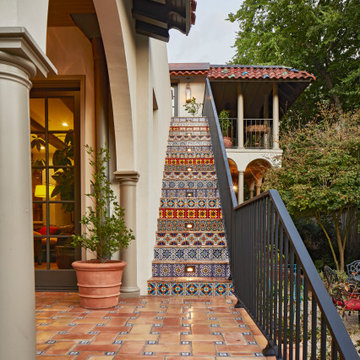テラコッタの、アクリルの階段の写真
絞り込み:
資材コスト
並び替え:今日の人気順
写真 1〜20 枚目(全 100 枚)
1/5
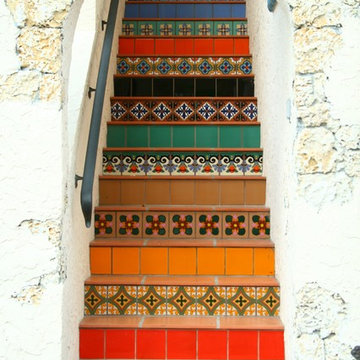
Colorful mediterranean style tiles on exterior stairs.
マイアミにあるエクレクティックスタイルのおしゃれな直階段 (タイルの蹴込み板) の写真
マイアミにあるエクレクティックスタイルのおしゃれな直階段 (タイルの蹴込み板) の写真
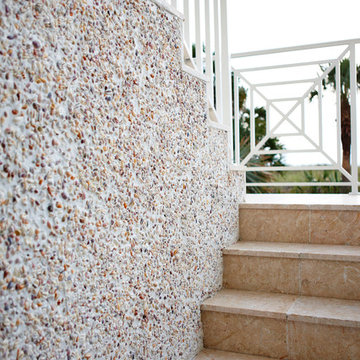
Tampa Builders Alvarez Homes - (813) 969-3033. Vibrant colors, a variety of textures and covered porches add charm and character to this stunning beachfront home in Florida.
Photography by Jorge Alvarez
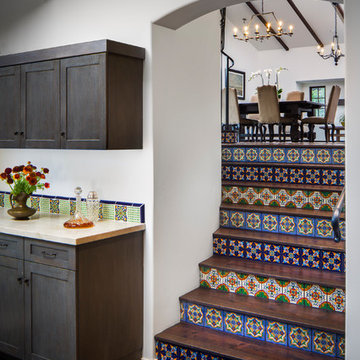
Allen Construction - Contractor,
Shannon Scott Design-Interior Designer,
Jason Rick Photography - Photographer
サンタバーバラにある広い地中海スタイルのおしゃれな直階段 (テラコッタの蹴込み板、金属の手すり) の写真
サンタバーバラにある広い地中海スタイルのおしゃれな直階段 (テラコッタの蹴込み板、金属の手すり) の写真
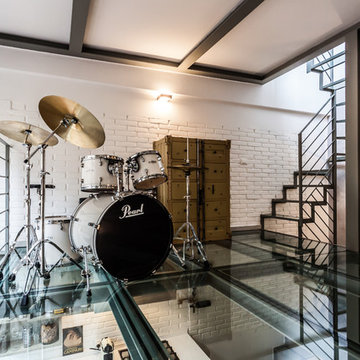
Servizio pubblicato su COSE DI CASA - Febbraio 2016
© Roberta De Palo
ミラノにあるインダストリアルスタイルのおしゃれな階段 (金属の手すり) の写真
ミラノにあるインダストリアルスタイルのおしゃれな階段 (金属の手すり) の写真
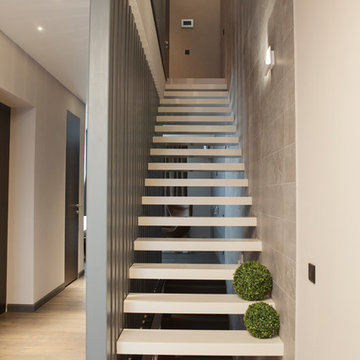
Дизайнер Иванова Елена
Фотограф Блинова Мария
モスクワにある高級な中くらいなコンテンポラリースタイルのおしゃれな階段の写真
モスクワにある高級な中くらいなコンテンポラリースタイルのおしゃれな階段の写真
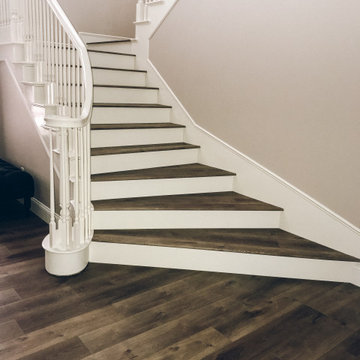
A contemporary country tone comes with this ProTek floor, while it offers great performance with waterproof design, it also offers great character through its registered embossing to help create an authentic country plank feel as well.
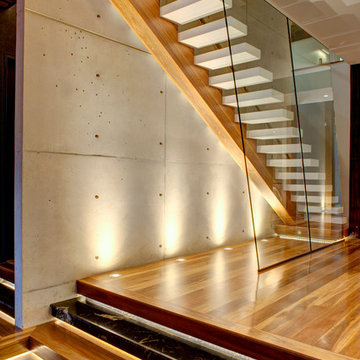
Concrete feature wall, white stairs.
Les Pink
ゴールドコーストにある広いコンテンポラリースタイルのおしゃれな直階段の写真
ゴールドコーストにある広いコンテンポラリースタイルのおしゃれな直階段の写真
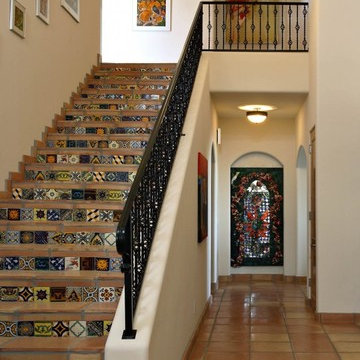
Mexican tile stair inlays, bold art and vibrant colors are truly eye candy in each room of this Mexican Villa-inspired design.
フェニックスにあるサンタフェスタイルのおしゃれな直階段 (タイルの蹴込み板、金属の手すり) の写真
フェニックスにあるサンタフェスタイルのおしゃれな直階段 (タイルの蹴込み板、金属の手すり) の写真
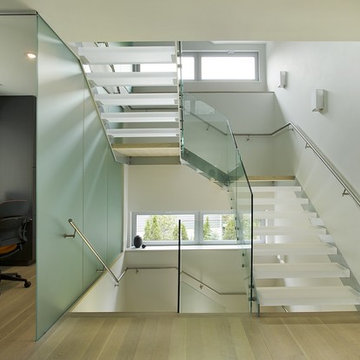
OVERVIEW
Set into a mature Boston area neighborhood, this sophisticated 2900SF home offers efficient use of space, expression through form, and myriad of green features.
MULTI-GENERATIONAL LIVING
Designed to accommodate three family generations, paired living spaces on the first and second levels are architecturally expressed on the facade by window systems that wrap the front corners of the house. Included are two kitchens, two living areas, an office for two, and two master suites.
CURB APPEAL
The home includes both modern form and materials, using durable cedar and through-colored fiber cement siding, permeable parking with an electric charging station, and an acrylic overhang to shelter foot traffic from rain.
FEATURE STAIR
An open stair with resin treads and glass rails winds from the basement to the third floor, channeling natural light through all the home’s levels.
LEVEL ONE
The first floor kitchen opens to the living and dining space, offering a grand piano and wall of south facing glass. A master suite and private ‘home office for two’ complete the level.
LEVEL TWO
The second floor includes another open concept living, dining, and kitchen space, with kitchen sink views over the green roof. A full bath, bedroom and reading nook are perfect for the children.
LEVEL THREE
The third floor provides the second master suite, with separate sink and wardrobe area, plus a private roofdeck.
ENERGY
The super insulated home features air-tight construction, continuous exterior insulation, and triple-glazed windows. The walls and basement feature foam-free cavity & exterior insulation. On the rooftop, a solar electric system helps offset energy consumption.
WATER
Cisterns capture stormwater and connect to a drip irrigation system. Inside the home, consumption is limited with high efficiency fixtures and appliances.
TEAM
Architecture & Mechanical Design – ZeroEnergy Design
Contractor – Aedi Construction
Photos – Eric Roth Photography

OVERVIEW
Set into a mature Boston area neighborhood, this sophisticated 2900SF home offers efficient use of space, expression through form, and myriad of green features.
MULTI-GENERATIONAL LIVING
Designed to accommodate three family generations, paired living spaces on the first and second levels are architecturally expressed on the facade by window systems that wrap the front corners of the house. Included are two kitchens, two living areas, an office for two, and two master suites.
CURB APPEAL
The home includes both modern form and materials, using durable cedar and through-colored fiber cement siding, permeable parking with an electric charging station, and an acrylic overhang to shelter foot traffic from rain.
FEATURE STAIR
An open stair with resin treads and glass rails winds from the basement to the third floor, channeling natural light through all the home’s levels.
LEVEL ONE
The first floor kitchen opens to the living and dining space, offering a grand piano and wall of south facing glass. A master suite and private ‘home office for two’ complete the level.
LEVEL TWO
The second floor includes another open concept living, dining, and kitchen space, with kitchen sink views over the green roof. A full bath, bedroom and reading nook are perfect for the children.
LEVEL THREE
The third floor provides the second master suite, with separate sink and wardrobe area, plus a private roofdeck.
ENERGY
The super insulated home features air-tight construction, continuous exterior insulation, and triple-glazed windows. The walls and basement feature foam-free cavity & exterior insulation. On the rooftop, a solar electric system helps offset energy consumption.
WATER
Cisterns capture stormwater and connect to a drip irrigation system. Inside the home, consumption is limited with high efficiency fixtures and appliances.
TEAM
Architecture & Mechanical Design – ZeroEnergy Design
Contractor – Aedi Construction
Photos – Eric Roth Photography
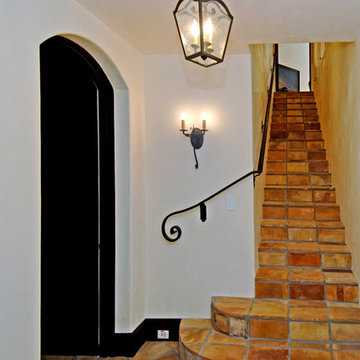
This secondary staircase leading from this estate family room to the basement level wine and bonus room, features antique terra cotta flooring, and a hand forged and hammered iron railing, all designed by Joni Koenig Interiors.
テラコッタの、アクリルの階段の写真
1
