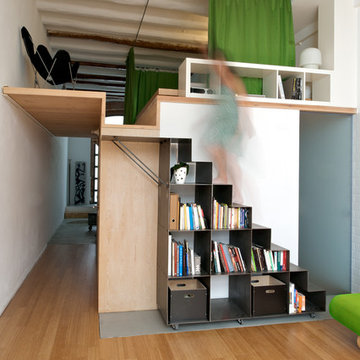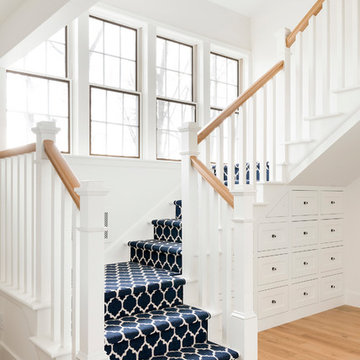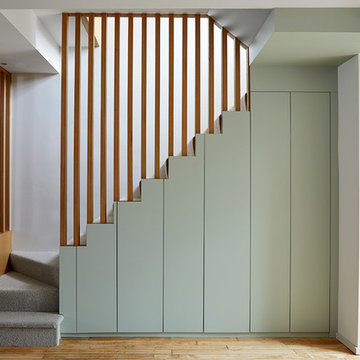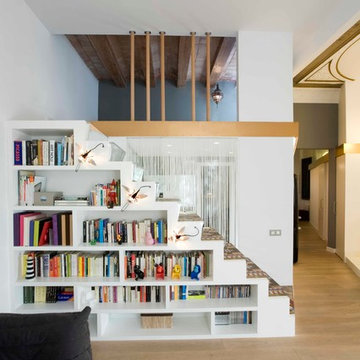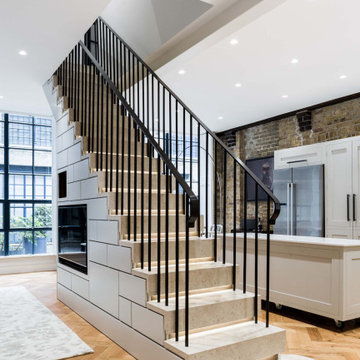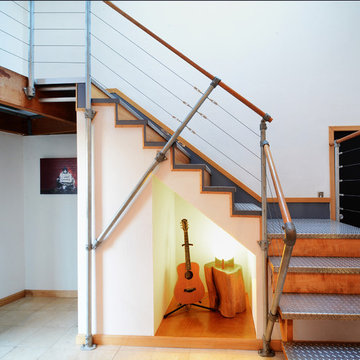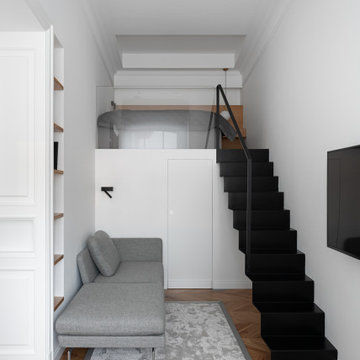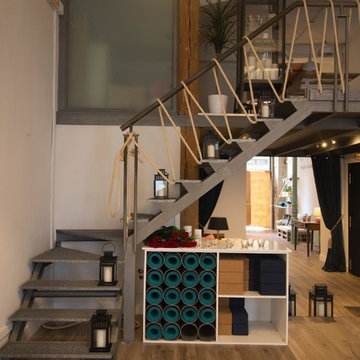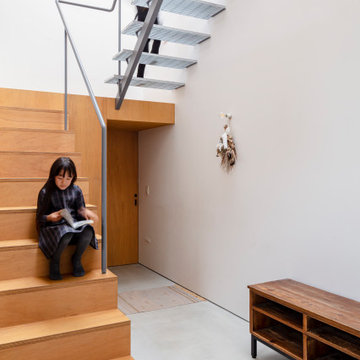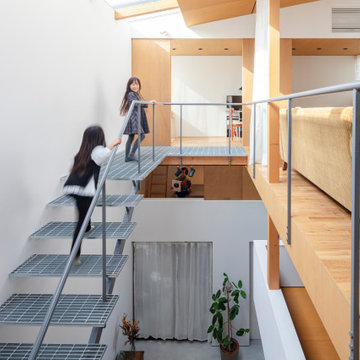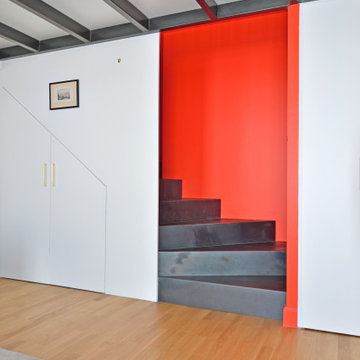カーペット敷きの、金属製の、タイルの階段下収納の写真
絞り込み:
資材コスト
並び替え:今日の人気順
写真 1〜20 枚目(全 37 枚)
1/5
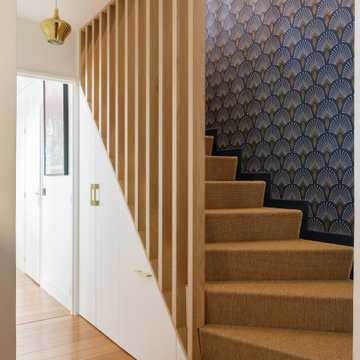
L'escalier d'origine présentait de nombreuses contraintes , fonctionnelles et esthétiques. Impossible de le remplacer, sécurité problématique et esthétique contestable. Les solutions proposées ont été de le recouvrir avec un revêtement souple adapté, de fermer l'espace par un ensemble de tasseaux bois sur mesure qui se prolongent à l'étage en remplacement de l'ancien garde-corps et de créer des rangements en fermant l'espace ouvert sous l'escalier.

Photo by Keizo Shibasaki and KEY OPERATION INC.
東京23区にある中くらいな北欧スタイルのおしゃれな階段の写真
東京23区にある中くらいな北欧スタイルのおしゃれな階段の写真

Packing a lot of function into a small space requires ingenuity and skill, exactly what was needed for this one-bedroom gut in the Meatpacking District. When Axis Mundi was done, all that remained was the expansive arched window. Now one enters onto a pristine white-walled loft warmed by new zebrano plank floors. A new powder room and kitchen are at right. On the left, the lean profile of a folded steel stair cantilevered off the wall allows access to the bedroom above without eating up valuable floor space. Beyond, a living room basks in ample natural light. To allow that light to penetrate to the darkest corners of the bedroom, while also affording the owner privacy, the façade of the master bath, as well as the railing at the edge of the mezzanine space, are sandblasted glass. Finally, colorful furnishings, accessories and photography animate the simply articulated architectural envelope.
Project Team: John Beckmann, Nick Messerlian and Richard Rosenbloom
Photographer: Mikiko Kikuyama
© Axis Mundi Design LLC
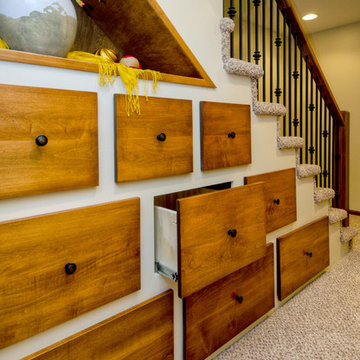
A family of four was ready to expand their usable living space by finishing their spacious basement to include a family room, kitchenette, full bath, guest room and plenty of storage. Prior to the remodel, the family chose to relocate utilities to what would be the storage area and upgrade utilities for energy efficiency.
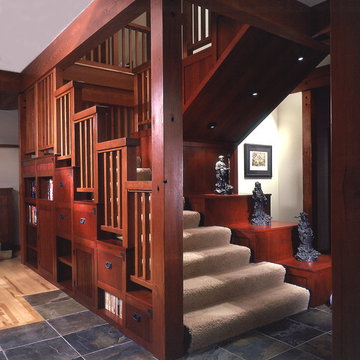
• Before - 2,300 square feet
• After – 3,800 square feet
• Remodel of a 1930’s vacation cabin on a steep, lakeside lot
• Asian-influenced Arts and Crafts style architecture compliments the owner’s art and furniture collection
• A harmonious design blending stained wood, rich stone and natural fibers
• The creation of an upper floor solved access problems while adding space for a grand entry, office and media room
• The new staircase, with its Japanese tansu-style cabinet and widened lower sculpture display steps, forms a partitioning wall for the two-story library
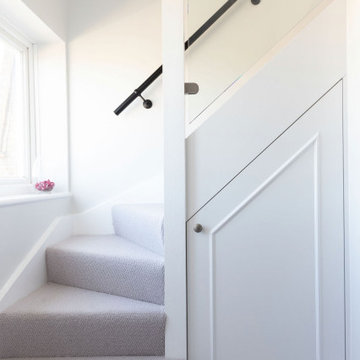
The stairs has been decorated with soft grey carpets and a black handrail keeping the The landing and stairwell have kept the space fresh and light. The stairs have been decorated with soft grey carpets and a black handrail keeping the room neat and bright. The small storage space under the stairs keeps the area tidy, making it efficient for use. neat and bright. The small storage space under the stairs allows to keep the area neat and tidy, making it efficient for use.
Renovation Absolute Project Management
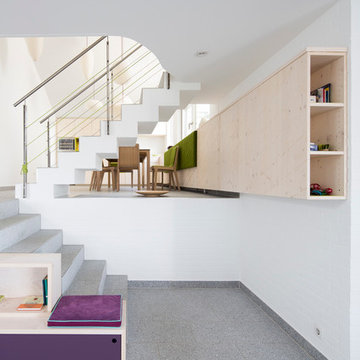
Photos Nikolaus Grunwald
La modernisation des 180m2 de la maison House B a été impulsée par son propriétaire au goût esthétique affirmé. L’architecte Claudia Wald (MORI projects) a imaginé autour de la gamme Emea, un espace aéré, empreint de chaleur et de sérénité.
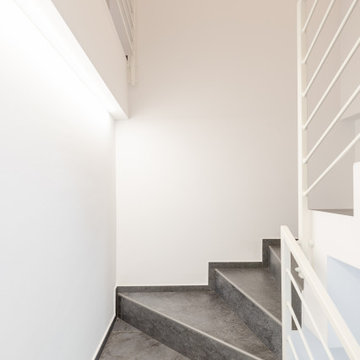
La scala è a "U" ed è ben illuminata, con led e con lampade incasso nel muro (che non ostacolano il passaggio)
ミラノにあるお手頃価格の小さなコンテンポラリースタイルのおしゃれな階段 (タイルの蹴込み板、金属の手すり) の写真
ミラノにあるお手頃価格の小さなコンテンポラリースタイルのおしゃれな階段 (タイルの蹴込み板、金属の手すり) の写真
カーペット敷きの、金属製の、タイルの階段下収納の写真
1
