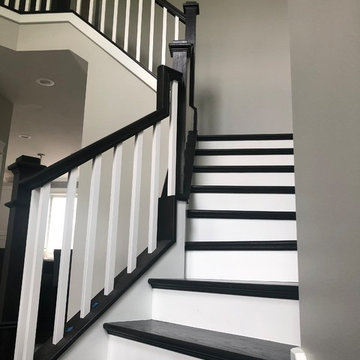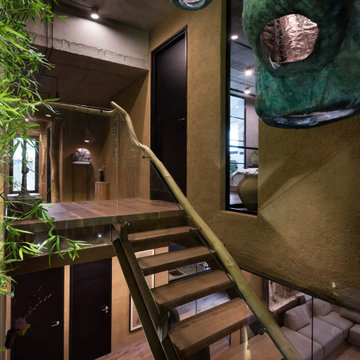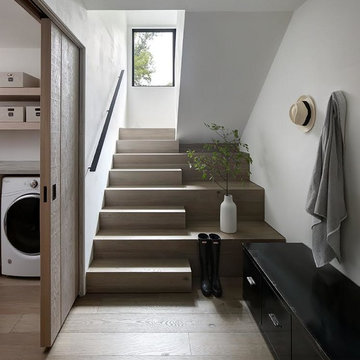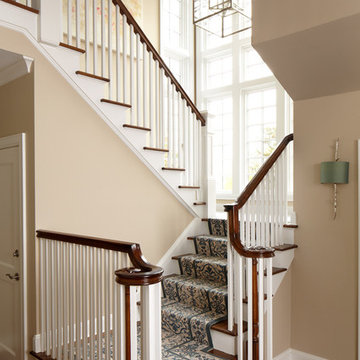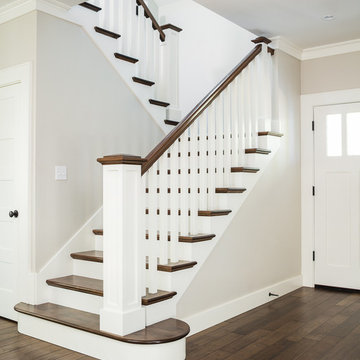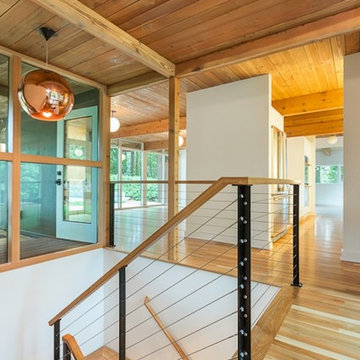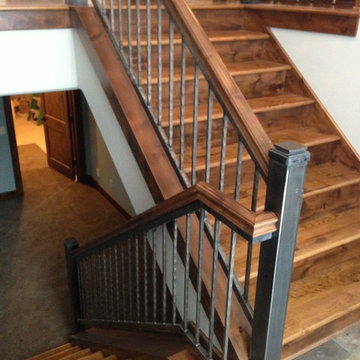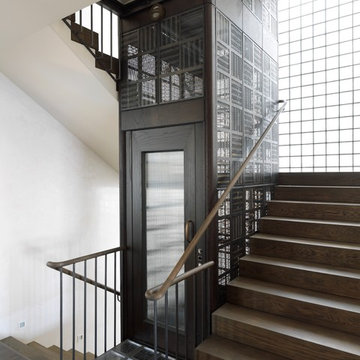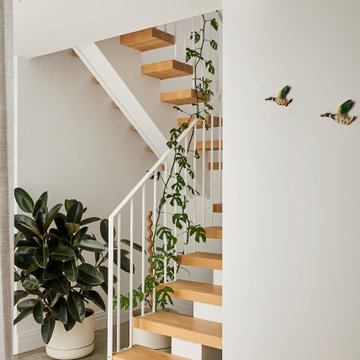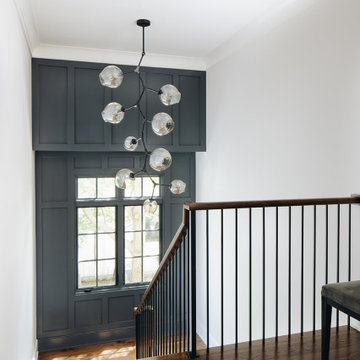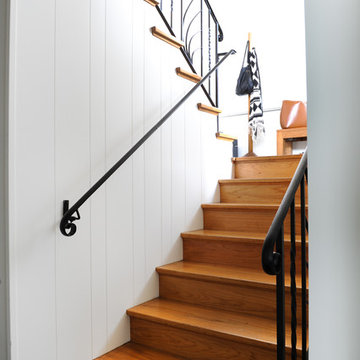中くらいな木の折り返し階段の写真
絞り込み:
資材コスト
並び替え:今日の人気順
写真 141〜160 枚目(全 8,304 枚)
1/4
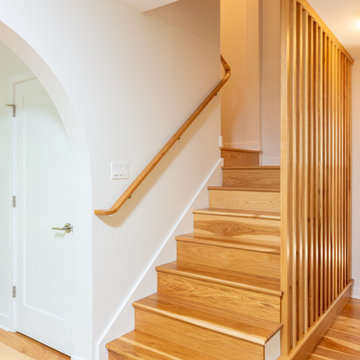
This midcentury-inspired custom hickory staircase was designed by Miranda Frye and executed by craftsman and Project Developer Matt Nicholas.
デトロイトにある中くらいなミッドセンチュリースタイルのおしゃれな折り返し階段 (木の蹴込み板、木材の手すり) の写真
デトロイトにある中くらいなミッドセンチュリースタイルのおしゃれな折り返し階段 (木の蹴込み板、木材の手すり) の写真
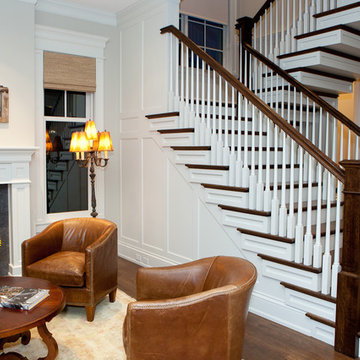
Architect: Tandem Architecture; Photo Credit: Steven Johnson Photography
シカゴにある高級な中くらいなトラディショナルスタイルのおしゃれな折り返し階段 (フローリングの蹴込み板) の写真
シカゴにある高級な中くらいなトラディショナルスタイルのおしゃれな折り返し階段 (フローリングの蹴込み板) の写真
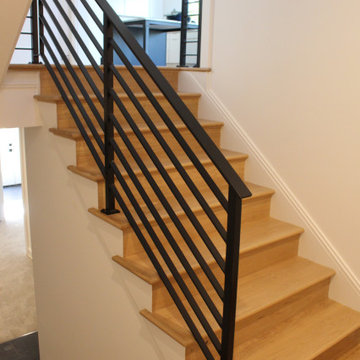
Beautifully modern and quietly bold. This stair and railing system is certainly stunning in its series of straight lines and precise angles.
Job Specs - These stairs are comprised of white oak materials and primed stringers, our stringers have hand eased corners to prevent cracking later on in the life of the home.
The railings - welded, fabricated, and installed by our fantastic Metal Fabrication team is a solid system with flat rail and horizontal bars, 1.5" square newels, and painted classic black. Stunning!
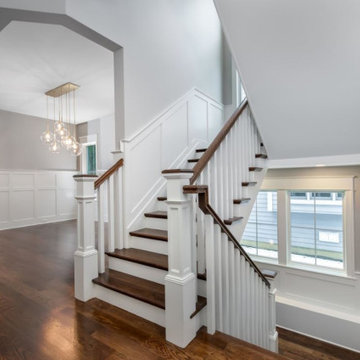
Open staircase with lots of natural light to highlight the custom architectural details.
シカゴにある高級な中くらいなカントリー風のおしゃれな折り返し階段 (フローリングの蹴込み板、木材の手すり、羽目板の壁) の写真
シカゴにある高級な中くらいなカントリー風のおしゃれな折り返し階段 (フローリングの蹴込み板、木材の手すり、羽目板の壁) の写真
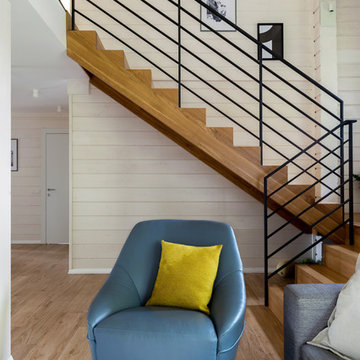
Антон Фруктов, Марина Фруктова и Ксения Уварова
Фотограф - Ульяна Гришина
モスクワにあるお手頃価格の中くらいな北欧スタイルのおしゃれな折り返し階段 (木の蹴込み板、金属の手すり) の写真
モスクワにあるお手頃価格の中くらいな北欧スタイルのおしゃれな折り返し階段 (木の蹴込み板、金属の手すり) の写真
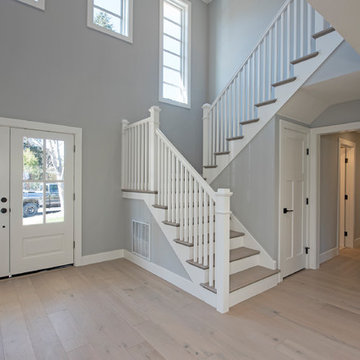
Entry Way with Staircase
サンフランシスコにある中くらいなコンテンポラリースタイルのおしゃれな折り返し階段 (フローリングの蹴込み板、木材の手すり) の写真
サンフランシスコにある中くらいなコンテンポラリースタイルのおしゃれな折り返し階段 (フローリングの蹴込み板、木材の手すり) の写真
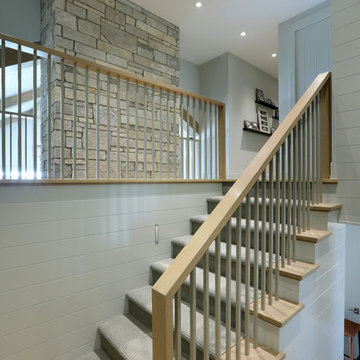
Builder: Falcon Custom Homes
Interior Designer: Mary Burns - Gallery
Photographer: Mike Buck
A perfectly proportioned story and a half cottage, the Farfield is full of traditional details and charm. The front is composed of matching board and batten gables flanking a covered porch featuring square columns with pegged capitols. A tour of the rear façade reveals an asymmetrical elevation with a tall living room gable anchoring the right and a low retractable-screened porch to the left.
Inside, the front foyer opens up to a wide staircase clad in horizontal boards for a more modern feel. To the left, and through a short hall, is a study with private access to the main levels public bathroom. Further back a corridor, framed on one side by the living rooms stone fireplace, connects the master suite to the rest of the house. Entrance to the living room can be gained through a pair of openings flanking the stone fireplace, or via the open concept kitchen/dining room. Neutral grey cabinets featuring a modern take on a recessed panel look, line the perimeter of the kitchen, framing the elongated kitchen island. Twelve leather wrapped chairs provide enough seating for a large family, or gathering of friends. Anchoring the rear of the main level is the screened in porch framed by square columns that match the style of those found at the front porch. Upstairs, there are a total of four separate sleeping chambers. The two bedrooms above the master suite share a bathroom, while the third bedroom to the rear features its own en suite. The fourth is a large bunkroom above the homes two-stall garage large enough to host an abundance of guests.
中くらいな木の折り返し階段の写真
8
