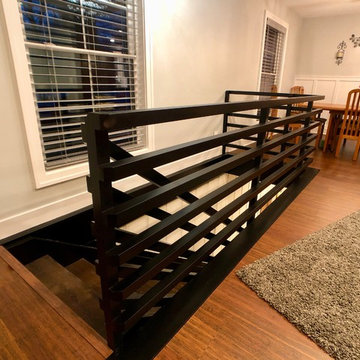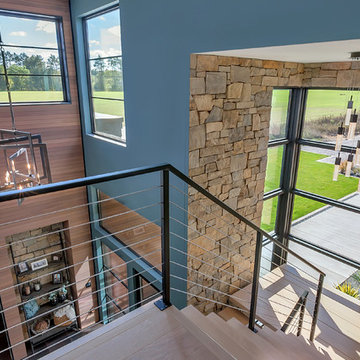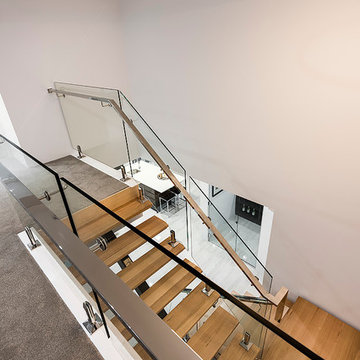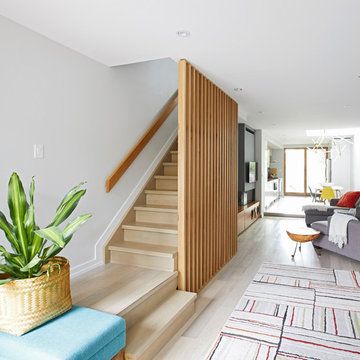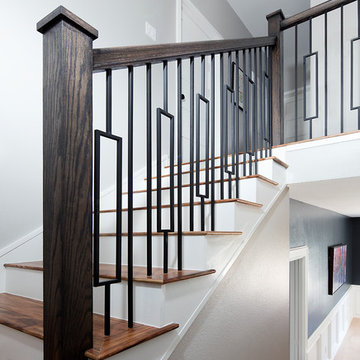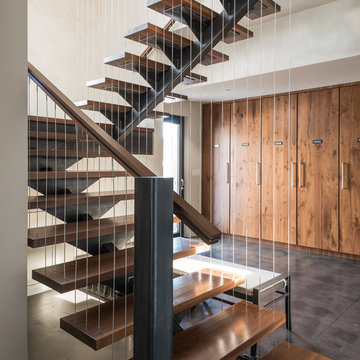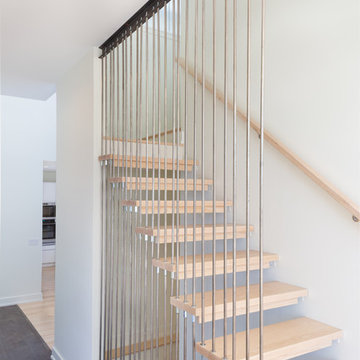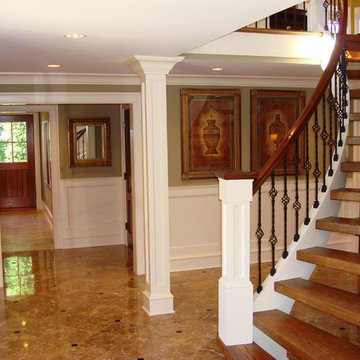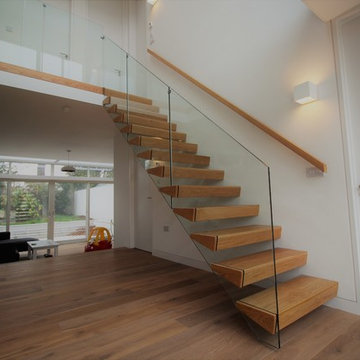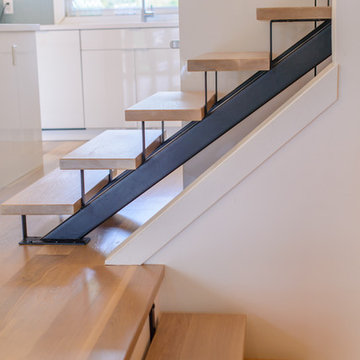中くらいなコンクリートの、大理石の、木のスケルトン階段の写真
絞り込み:
資材コスト
並び替え:今日の人気順
写真 1〜20 枚目(全 2,381 枚)
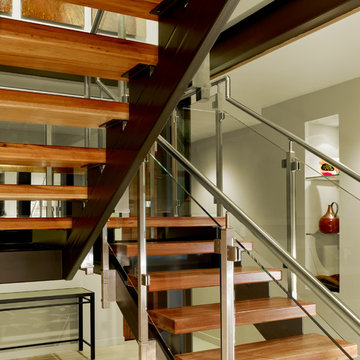
A bright and spacious floor plan mixed with custom woodwork, artisan lighting, and natural stone accent walls offers a warm and inviting yet incredibly modern design. The organic elements merge well with the undeniably beautiful scenery, creating a cohesive interior design from the inside out.
Open staircase with floating stair treads, and a stainless steel & glass handrail. Exposed steel support beams with blackened finish complements the art displayed in stairwell.
Designed by Design Directives, LLC., based in Scottsdale, Arizona and serving throughout Phoenix, Paradise Valley, Cave Creek, Carefree, and Sedona.
For more about Design Directives, click here: https://susanherskerasid.com/
To learn more about this project, click here: https://susanherskerasid.com/modern-napa/
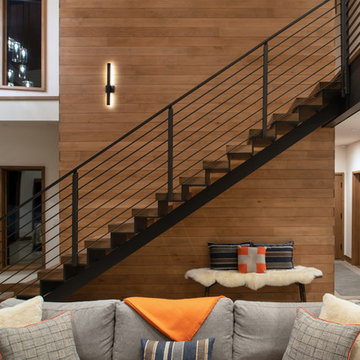
Photo by Sinead Hastings Tahoe Real Estate Photography
他の地域にあるラグジュアリーな中くらいなモダンスタイルのおしゃれなスケルトン階段 (金属の蹴込み板、金属の手すり) の写真
他の地域にあるラグジュアリーな中くらいなモダンスタイルのおしゃれなスケルトン階段 (金属の蹴込み板、金属の手すり) の写真

Here we have a contemporary residence we designed in the Bellevue area. Some areas we hope you give attention to; floating vanities in the bathrooms along with flat panel cabinets, dark hardwood beams (giving you a loft feel) outdoor fireplace encased in cultured stone and an open tread stair system with a wrought iron detail.
Photography: Layne Freedle
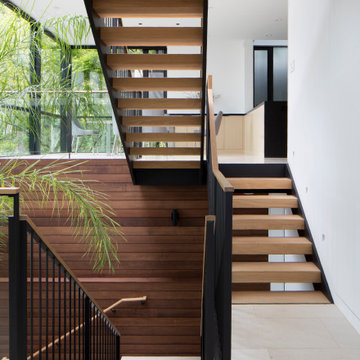
Stairs to the home's many levels were done in a medium toned wood to contrast to the darker cedar wall siding.
サンフランシスコにある高級な中くらいなモダンスタイルのおしゃれな階段 (混合材の手すり) の写真
サンフランシスコにある高級な中くらいなモダンスタイルのおしゃれな階段 (混合材の手すり) の写真
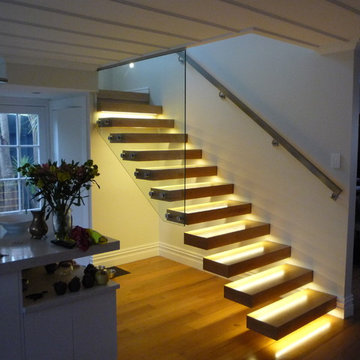
This staircase has a steel stringer concealed inside the wall so that the treads cantilever from the wall and appear as if they are floating! Lights are mounted under each treads creating a beautiful glow in the whole stairwell at night.
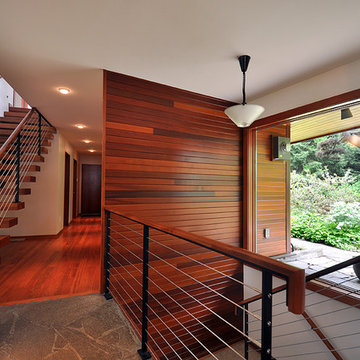
Copyright © 2012 Grouparchitect Incorporated. All rights reserved worldwide.
シアトルにある中くらいなコンテンポラリースタイルのおしゃれな階段 (ワイヤーの手すり) の写真
シアトルにある中くらいなコンテンポラリースタイルのおしゃれな階段 (ワイヤーの手すり) の写真
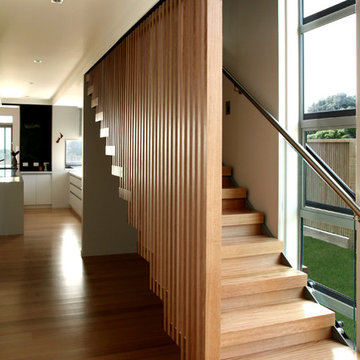
This stunning stairwell was designed by Vorstermans Architects Ltd! The open side of the stair is suspended from the ceiling and supported by the vertical timber slats. The timber used was Tasmanian Oak which has been clear finished to enhance its natural beauty.
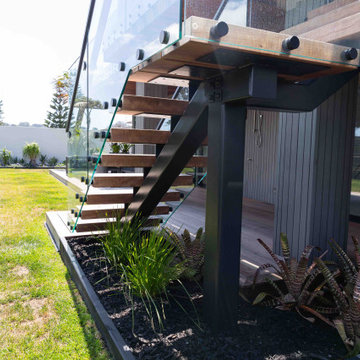
Our Ida Way project was an external staircase outside of Auckland that we supplied the steel for while the builder supplied the timber as well as fitted and installed the treads. One of the most important aspects to build these floating stairs was that there needed to be good communication between us at Stairworks and the builders in order to ensure we delivered a high end result while working together. In order to achieve this, everything had to be based on the shop drawings, which is just one example as to why it is so important to have accurate shop drawings with an experienced designer such as ours.
The owner wanted a floating staircase for his deck to keep his property nice and open and preserve the view. The challenge with this style as an outdoor feature, is you also have to account for water. You not only have to think about water flow and have holes to allow water to flow in and out of, but you also have to consider the impact of water on the steel over time. To account for this, we galvenised the staircase and put a three pot epoxy on top of that to ensure the longevity of the paint system.
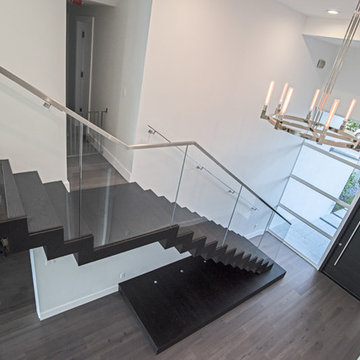
Floating landing leads to second floor bedrooms
タンパにある中くらいなモダンスタイルのおしゃれなスケルトン階段 (木の蹴込み板、ガラスフェンス) の写真
タンパにある中くらいなモダンスタイルのおしゃれなスケルトン階段 (木の蹴込み板、ガラスフェンス) の写真
中くらいなコンクリートの、大理石の、木のスケルトン階段の写真
1
