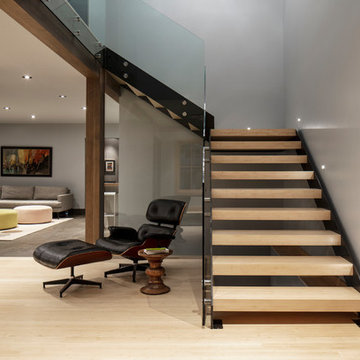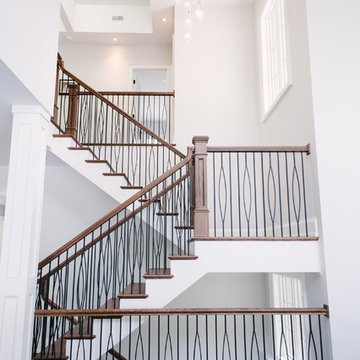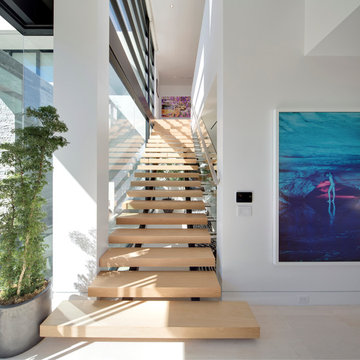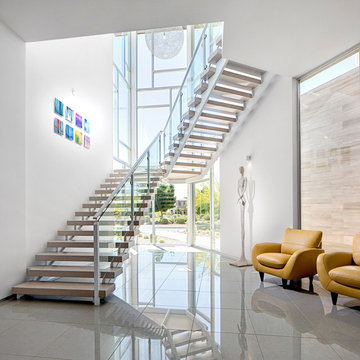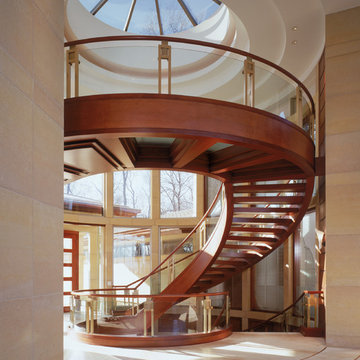巨大なコンクリートの、木の階段の写真
絞り込み:
資材コスト
並び替え:今日の人気順
写真 1〜20 枚目(全 5,094 枚)
1/4

The curvature of the staircase gradually leads to a grand reveal of the yard and green space.
シアトルにあるラグジュアリーな巨大なトランジショナルスタイルのおしゃれなサーキュラー階段 (コンクリートの蹴込み板、金属の手すり) の写真
シアトルにあるラグジュアリーな巨大なトランジショナルスタイルのおしゃれなサーキュラー階段 (コンクリートの蹴込み板、金属の手すり) の写真
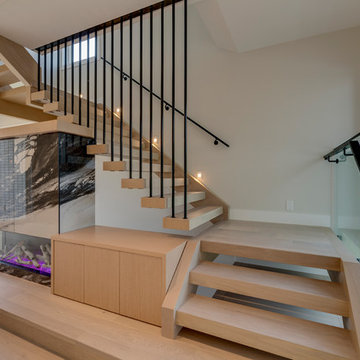
Floating solid oak treads with custom welded rod iron staircase.
バンクーバーにある巨大なコンテンポラリースタイルのおしゃれな階段 (金属の手すり) の写真
バンクーバーにある巨大なコンテンポラリースタイルのおしゃれな階段 (金属の手すり) の写真
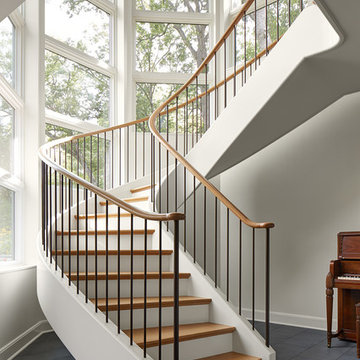
Susan Gilmore Photography
ミネアポリスにある巨大なトランジショナルスタイルのおしゃれなサーキュラー階段 (フローリングの蹴込み板、混合材の手すり) の写真
ミネアポリスにある巨大なトランジショナルスタイルのおしゃれなサーキュラー階段 (フローリングの蹴込み板、混合材の手すり) の写真
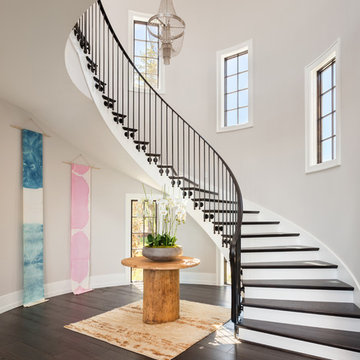
Justin Krug Photography
ポートランドにあるラグジュアリーな巨大なトランジショナルスタイルのおしゃれなサーキュラー階段の写真
ポートランドにあるラグジュアリーな巨大なトランジショナルスタイルのおしゃれなサーキュラー階段の写真
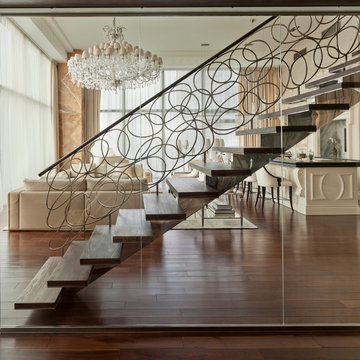
The staircase, especially, where flowing, organic lines of polished steel and palisander create a glorious fusion that I think is a new modern classic, and a hallmark of this project.
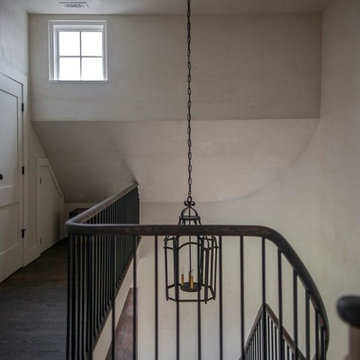
At the top of the stairs is a single dormer window while light pours up from below, accenting the texture of the plaster walls.
Photos: Scott Benedict, Practical(ly) Studios

A dramatic floating stair to the Silo Observation Room is supported by two antique timbers.
Robert Benson Photography
ニューヨークにあるラグジュアリーな巨大なカントリー風のおしゃれなスケルトン階段 (木の蹴込み板) の写真
ニューヨークにあるラグジュアリーな巨大なカントリー風のおしゃれなスケルトン階段 (木の蹴込み板) の写真
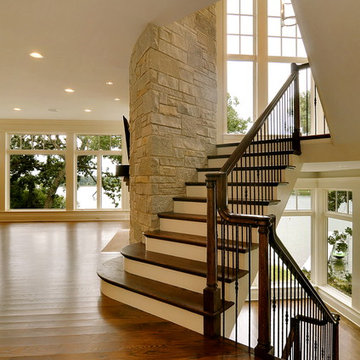
This staircase is more than just steps, risers and a railing. We wanted to capture another view of the lake each and every time you climb the stairs, and we knew we accomplished this when the homeowner said this was his favorite space!
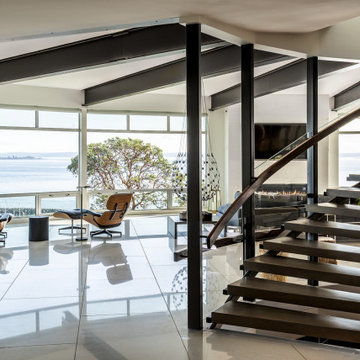
Think of an umbrella. The metal spines start at a central point and flare outwards towards a stiffened fabric edge. At that taut outer edge sit the faceted walls of glass. The metal umbrella spines are the mammoth steel beams seen in the photos supporting the house and radiate back to a central point. That central point is a curved steel and glass staircase stretched like a long slinky up through all three floors and wraps around a cylindrical teak elevator.

This three story custom wood/steel/glass stairwell is the core of the home where many spaces intersect. Notably dining area, main bar, outdoor lounge, kitchen, entry at the main level. the loft, master bedroom and bedroom suites on the third level and it connects the theatre, bistro bar and recreational room on the lower level. Eric Lucero photography.
巨大なコンクリートの、木の階段の写真
1

