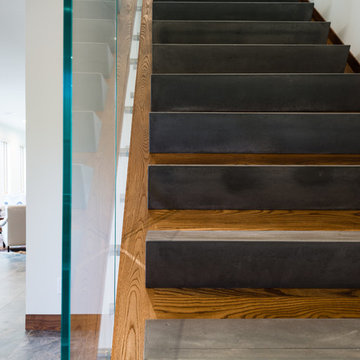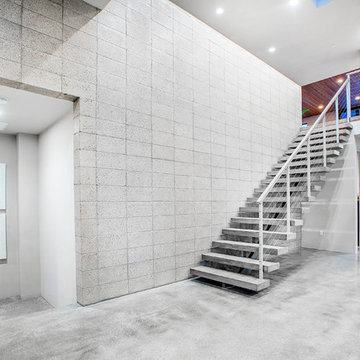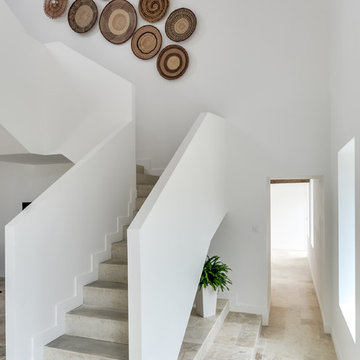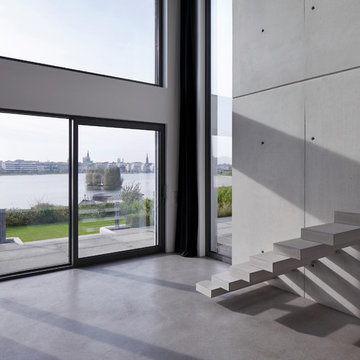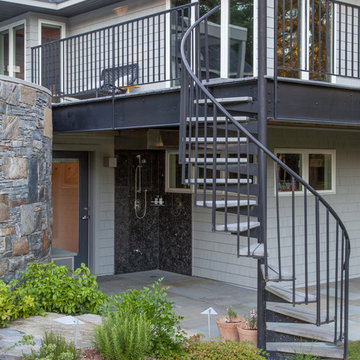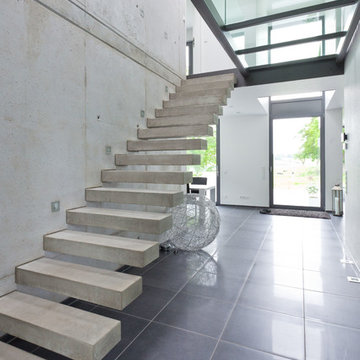巨大な、中くらいなコンクリートの、大理石の階段の写真
絞り込み:
資材コスト
並び替え:今日の人気順
写真 1〜20 枚目(全 1,244 枚)
1/5
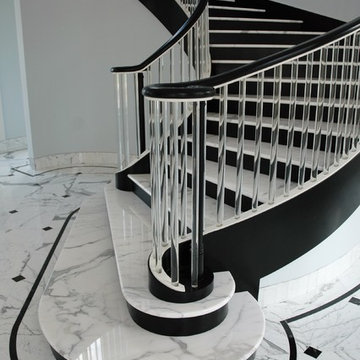
Curved stair with closed-end stringers and marble treads
シカゴにある巨大なおしゃれなサーキュラー階段 (ガラスフェンス、フローリングの蹴込み板) の写真
シカゴにある巨大なおしゃれなサーキュラー階段 (ガラスフェンス、フローリングの蹴込み板) の写真

Stairway. John Clemmer Photography
アトランタにあるラグジュアリーな中くらいなミッドセンチュリースタイルのおしゃれな折り返し階段 (コンクリートの蹴込み板、混合材の手すり) の写真
アトランタにあるラグジュアリーな中くらいなミッドセンチュリースタイルのおしゃれな折り返し階段 (コンクリートの蹴込み板、混合材の手すり) の写真
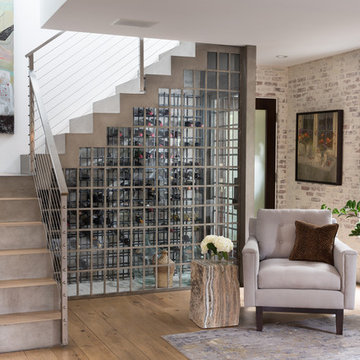
A unique use of a stairwell, this project has a wine room. Photo by: Rod Foster
オレンジカウンティにある高級な中くらいなトランジショナルスタイルのおしゃれなスケルトン階段 (コンクリートの蹴込み板、ワイヤーの手すり) の写真
オレンジカウンティにある高級な中くらいなトランジショナルスタイルのおしゃれなスケルトン階段 (コンクリートの蹴込み板、ワイヤーの手すり) の写真
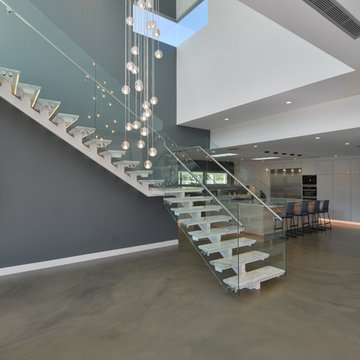
Modern design by Alberto Juarez and Darin Radac of Novum Architecture in Los Angeles.
ロサンゼルスにある中くらいなモダンスタイルのおしゃれな階段 (ガラスフェンス) の写真
ロサンゼルスにある中くらいなモダンスタイルのおしゃれな階段 (ガラスフェンス) の写真
![Barclay-Hollywood [A]](https://st.hzcdn.com/fimgs/pictures/staircases/barclay-hollywood-a-deluxe-stair-and-railing-ltd-img~4031637800afd461_5125-1-7ddc08a-w360-h360-b0-p0.jpg)
Similar to its successor in "Barclay-Hollywood [B]", this staircase was built with the same concept; having a beautiful self-supporting staircase floating while using only limited areas to leverage weight distribution.
For the main floor up to second floor only, the connecting staircases had to be constructed of solid laminated Red Oak flat cut stringers at a thickness of 3-1/2" with exception to the flared stringer which was laminated in plywood layers for obvious reasons. The treads and risers were made of 1" plywood with a generous amount of glue, staples and screws in order to accommodate the marble cladding. The basement staircases featured 1-3/4" solid Red Oak flat cut treads with closed risers.
This house is a cut above the rest!
*railings were completed by others
*featured images are property of Deluxe Stair & Railing Ltd

Fine Iron were commissioned in 2017 by Arlen Properties to craft this impressive stair balustrade which is fixed to a a cut string staircase with natural stone treads and risers.
The design is a modern take on an Art Deco style making for a grand statement with an 'old Hollywood glamour' feel.
The balustrading was cleaned, shotblasted and etch primed prior to being finished in a black paint - contrasting with the clean white walls, stone treads and light marble flooring whilst the brass frogs back handrail was finished with a hand applied antique patina.
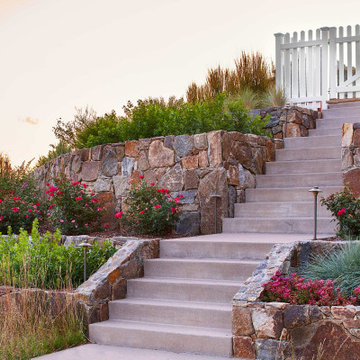
The staircase lined with granite retaining walls are filled with perennials and shrubs that are deer proof and drought-tolerant.
デンバーにある中くらいなトラディショナルスタイルのおしゃれな直階段の写真
デンバーにある中くらいなトラディショナルスタイルのおしゃれな直階段の写真

Ethan Kaplan
サンフランシスコにある高級な中くらいなモダンスタイルのおしゃれな直階段 (コンクリートの蹴込み板、ガラスフェンス) の写真
サンフランシスコにある高級な中くらいなモダンスタイルのおしゃれな直階段 (コンクリートの蹴込み板、ガラスフェンス) の写真
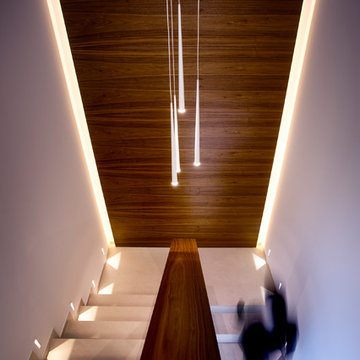
Attraktiver Hingucker im Haus ist die Treppe.
Bild: Ulrich Beuttenmüller für Gira
他の地域にある中くらいなコンテンポラリースタイルのおしゃれな折り返し階段 (コンクリートの蹴込み板、木材の手すり) の写真
他の地域にある中くらいなコンテンポラリースタイルのおしゃれな折り返し階段 (コンクリートの蹴込み板、木材の手すり) の写真
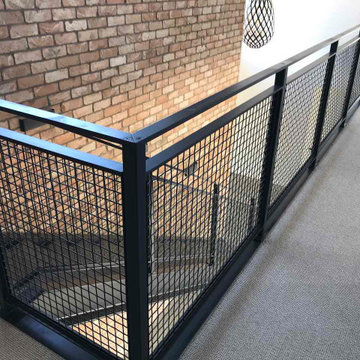
These Auckland homeowners wanted an industrial style look for their interior home design. So when it came to building the staircase, handrail and balustrades, we knew the exposed steel in a matte black was going to be the right look for them.
Due to the double stringers and concrete treads, this style of staircase is extremely solid and has zero movement, massively reducing noise.
Our biggest challenge on this project was that the double stringer staircase was designed with concrete treads that needed to be colour matched to the pre-existing floor.
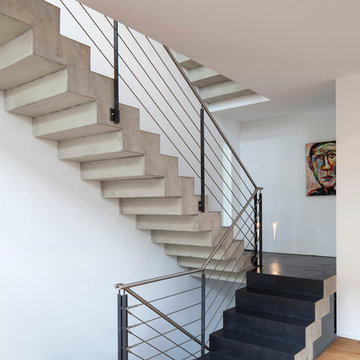
Fotografie: Markus Bollen
ケルンにあるお手頃価格の中くらいなコンテンポラリースタイルのおしゃれな直階段 (コンクリートの蹴込み板、金属の手すり) の写真
ケルンにあるお手頃価格の中くらいなコンテンポラリースタイルのおしゃれな直階段 (コンクリートの蹴込み板、金属の手すり) の写真
巨大な、中くらいなコンクリートの、大理石の階段の写真
1
