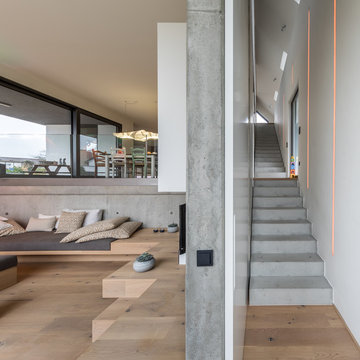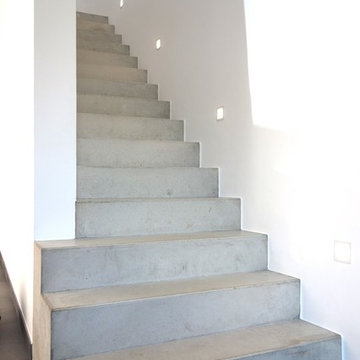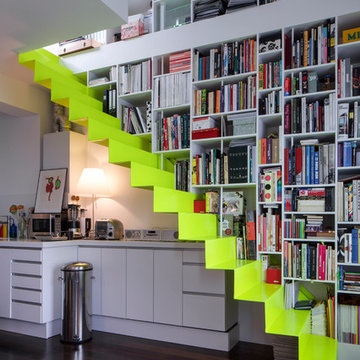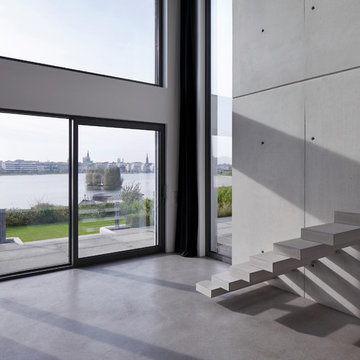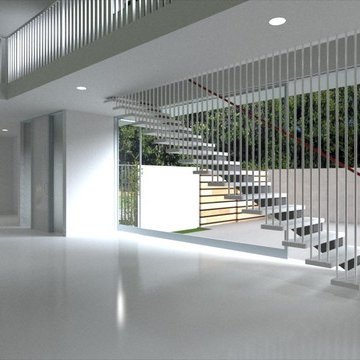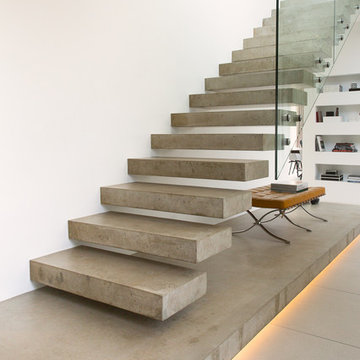巨大な、中くらいなアクリルの、コンクリートの、大理石の階段の写真
絞り込み:
資材コスト
並び替え:今日の人気順
写真 1〜20 枚目(全 1,316 枚)

1313- 12 Cliff Road, Highland Park, IL, This new construction lakefront home exemplifies modern luxury living at its finest. Built on the site of the original 1893 Ft. Sheridan Pumping Station, this 4 bedroom, 6 full & 1 half bath home is a dream for any entertainer. Picturesque views of Lake Michigan from every level plus several outdoor spaces where you can enjoy this magnificent setting. The 1st level features an Abruzzo custom chef’s kitchen opening to a double height great room.
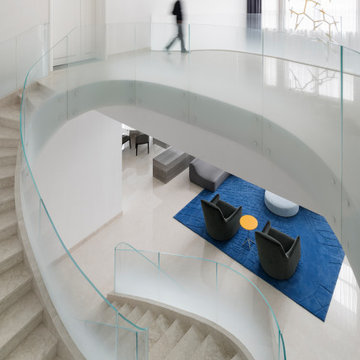
The Cloud Villa is so named because of the grand central stair which connects the three floors of this 800m2 villa in Shanghai. It’s abstract cloud-like form celebrates fluid movement through space, while dividing the main entry from the main living space.
As the main focal point of the villa, it optimistically reinforces domesticity as an act of unencumbered weightless living; in contrast to the restrictive bulk of the typical sprawling megalopolis in China. The cloud is an intimate form that only the occupants of the villa have the luxury of using on a daily basis. The main living space with its overscaled, nearly 8m high vaulted ceiling, gives the villa a sacrosanct quality.
Contemporary in form, construction and materiality, the Cloud Villa’s stair is classical statement about the theater and intimacy of private and domestic life.

OVERVIEW
Set into a mature Boston area neighborhood, this sophisticated 2900SF home offers efficient use of space, expression through form, and myriad of green features.
MULTI-GENERATIONAL LIVING
Designed to accommodate three family generations, paired living spaces on the first and second levels are architecturally expressed on the facade by window systems that wrap the front corners of the house. Included are two kitchens, two living areas, an office for two, and two master suites.
CURB APPEAL
The home includes both modern form and materials, using durable cedar and through-colored fiber cement siding, permeable parking with an electric charging station, and an acrylic overhang to shelter foot traffic from rain.
FEATURE STAIR
An open stair with resin treads and glass rails winds from the basement to the third floor, channeling natural light through all the home’s levels.
LEVEL ONE
The first floor kitchen opens to the living and dining space, offering a grand piano and wall of south facing glass. A master suite and private ‘home office for two’ complete the level.
LEVEL TWO
The second floor includes another open concept living, dining, and kitchen space, with kitchen sink views over the green roof. A full bath, bedroom and reading nook are perfect for the children.
LEVEL THREE
The third floor provides the second master suite, with separate sink and wardrobe area, plus a private roofdeck.
ENERGY
The super insulated home features air-tight construction, continuous exterior insulation, and triple-glazed windows. The walls and basement feature foam-free cavity & exterior insulation. On the rooftop, a solar electric system helps offset energy consumption.
WATER
Cisterns capture stormwater and connect to a drip irrigation system. Inside the home, consumption is limited with high efficiency fixtures and appliances.
TEAM
Architecture & Mechanical Design – ZeroEnergy Design
Contractor – Aedi Construction
Photos – Eric Roth Photography

The floating circular staircase side view emphasizing the curved glass and mahongany railings. Combined with the marble stairs and treads... clean, simple and elegant. Tom Grimes Photography
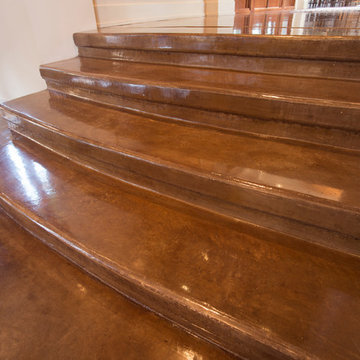
A close up of the De Bernardo living room stairs shows off the color, the cantilever and the concrete curvatures.
サンフランシスコにある高級な中くらいなコンテンポラリースタイルのおしゃれな直階段 (コンクリートの蹴込み板) の写真
サンフランシスコにある高級な中くらいなコンテンポラリースタイルのおしゃれな直階段 (コンクリートの蹴込み板) の写真

On one side a 'living wall' ties the two levels together and, amongst other things, softens the acoustics in what could otherwise feel more like a gloomy and echoing lightwell.
Photographer: Bruce Hemming

Stairway. John Clemmer Photography
アトランタにあるラグジュアリーな中くらいなミッドセンチュリースタイルのおしゃれな折り返し階段 (コンクリートの蹴込み板、混合材の手すり) の写真
アトランタにあるラグジュアリーな中くらいなミッドセンチュリースタイルのおしゃれな折り返し階段 (コンクリートの蹴込み板、混合材の手すり) の写真
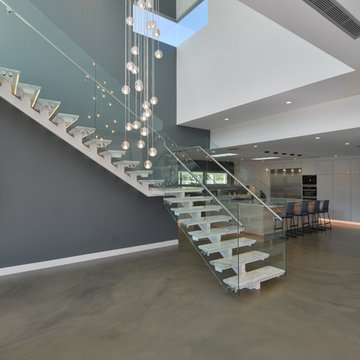
Modern design by Alberto Juarez and Darin Radac of Novum Architecture in Los Angeles.
ロサンゼルスにある中くらいなモダンスタイルのおしゃれな階段 (ガラスフェンス) の写真
ロサンゼルスにある中くらいなモダンスタイルのおしゃれな階段 (ガラスフェンス) の写真
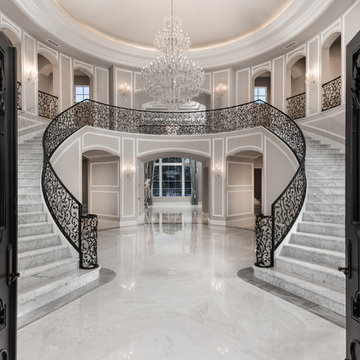
We are crazy about the marble floor, molding & millwork, chandeliers, the coffered ceiling, and the wrought iron stair railing.
フェニックスにあるラグジュアリーな巨大なモダンスタイルのおしゃれなサーキュラー階段 (大理石の蹴込み板、金属の手すり) の写真
フェニックスにあるラグジュアリーな巨大なモダンスタイルのおしゃれなサーキュラー階段 (大理石の蹴込み板、金属の手すり) の写真
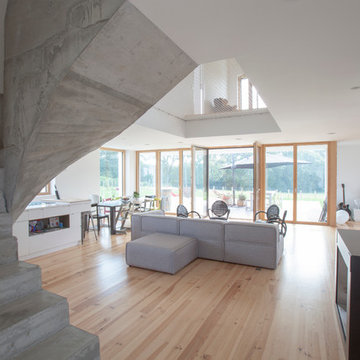
Espaces ouverts pièce à vivre
- Crédit Photo Richard Noury
ボルドーにある低価格の中くらいなコンテンポラリースタイルのおしゃれなサーキュラー階段 (コンクリートの蹴込み板) の写真
ボルドーにある低価格の中くらいなコンテンポラリースタイルのおしゃれなサーキュラー階段 (コンクリートの蹴込み板) の写真
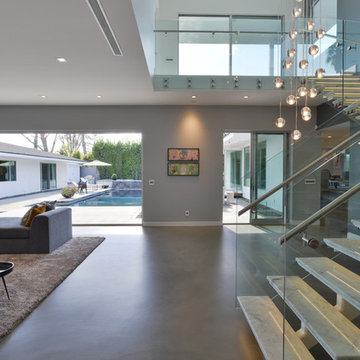
Modern design by Alberto Juarez and Darin Radac of Novum Architecture in Los Angeles.
ロサンゼルスにある中くらいなモダンスタイルのおしゃれな階段 (ガラスフェンス) の写真
ロサンゼルスにある中くらいなモダンスタイルのおしゃれな階段 (ガラスフェンス) の写真
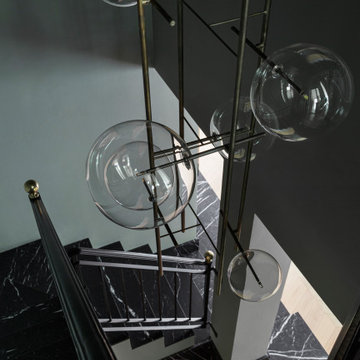
La scala esistente è stata rivestita in marmo nero marquinia, alla base il mobile del soggiorno abbraccia la scala e arriva a completarsi nel mobile del'ingresso. Pareti verdi e pavimento ingresso in marmo verde alpi.
Al centro della scala un grande chandelier sospeso illumina entrambi i piani.
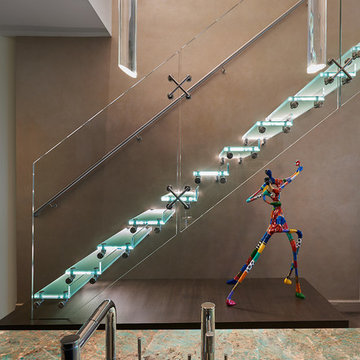
To create a more open plan, our solution was to replace the current enclosed stair with an open, glass stair and to create a proper dining space where the third bedroom used to be. This allows the light from the large living room windows to cascade down the length of the apartment brightening the front entry. The Venetian plaster wall anchors the new stair case and LED lights illuminate each glass tread.
Photography: Anice Hoachlander, Hoachlander Davis Photography
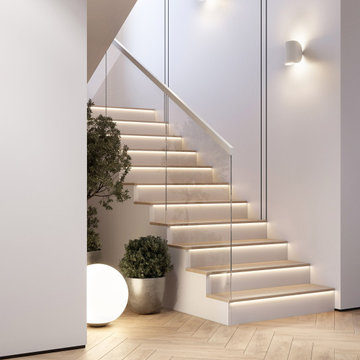
他の地域にあるお手頃価格の中くらいなコンテンポラリースタイルのおしゃれな直階段 (木の蹴込み板、ガラスフェンス、羽目板の壁) の写真
巨大な、中くらいなアクリルの、コンクリートの、大理石の階段の写真
1
