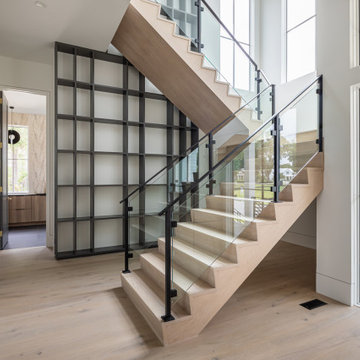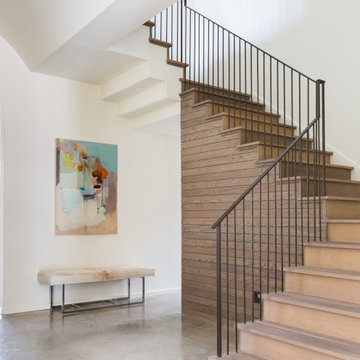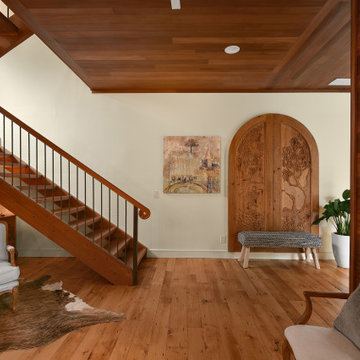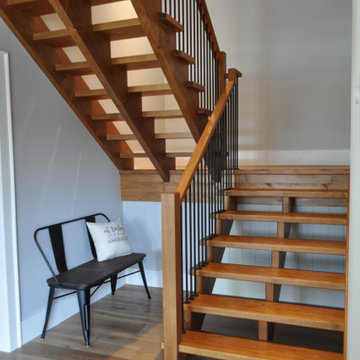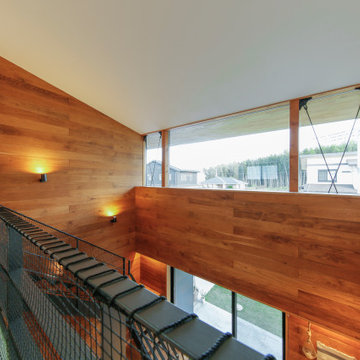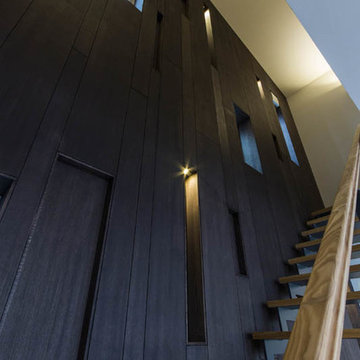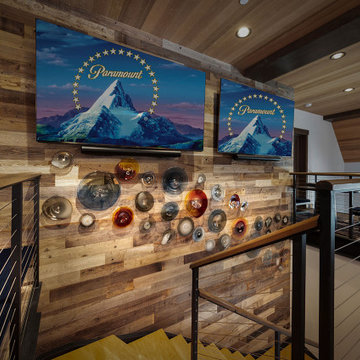巨大な、広いスケルトン階段 (板張り壁) の写真
絞り込み:
資材コスト
並び替え:今日の人気順
写真 1〜20 枚目(全 30 枚)
1/5

Take a home that has seen many lives and give it yet another one! This entry foyer got opened up to the kitchen and now gives the home a flow it had never seen.

This modern waterfront home was built for today’s contemporary lifestyle with the comfort of a family cottage. Walloon Lake Residence is a stunning three-story waterfront home with beautiful proportions and extreme attention to detail to give both timelessness and character. Horizontal wood siding wraps the perimeter and is broken up by floor-to-ceiling windows and moments of natural stone veneer.
The exterior features graceful stone pillars and a glass door entrance that lead into a large living room, dining room, home bar, and kitchen perfect for entertaining. With walls of large windows throughout, the design makes the most of the lakefront views. A large screened porch and expansive platform patio provide space for lounging and grilling.
Inside, the wooden slat decorative ceiling in the living room draws your eye upwards. The linear fireplace surround and hearth are the focal point on the main level. The home bar serves as a gathering place between the living room and kitchen. A large island with seating for five anchors the open concept kitchen and dining room. The strikingly modern range hood and custom slab kitchen cabinets elevate the design.
The floating staircase in the foyer acts as an accent element. A spacious master suite is situated on the upper level. Featuring large windows, a tray ceiling, double vanity, and a walk-in closet. The large walkout basement hosts another wet bar for entertaining with modern island pendant lighting.
Walloon Lake is located within the Little Traverse Bay Watershed and empties into Lake Michigan. It is considered an outstanding ecological, aesthetic, and recreational resource. The lake itself is unique in its shape, with three “arms” and two “shores” as well as a “foot” where the downtown village exists. Walloon Lake is a thriving northern Michigan small town with tons of character and energy, from snowmobiling and ice fishing in the winter to morel hunting and hiking in the spring, boating and golfing in the summer, and wine tasting and color touring in the fall.
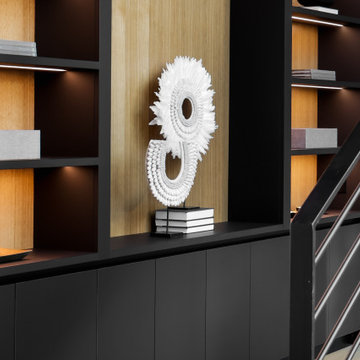
A closer look of the beautiful interior. Intricate lines and only the best materials used for the staircase handrails stairs steps, display cabinet lighting and lovely warm tones of wood.
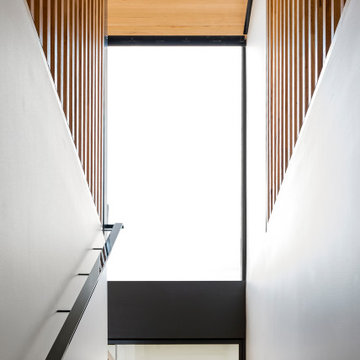
The main internal feature of the house, the design of the floating staircase involved extensive days working together with a structural engineer to refine so that each solid timber stair tread sat perfectly in between long vertical timber battens without the need for stair stringers. This unique staircase was intended to give a feeling of lightness to complement the floating facade and continuous flow of internal spaces.
The warm timber of the staircase continues throughout the refined, minimalist interiors, with extensive use for flooring, kitchen cabinetry and ceiling, combined with luxurious marble in the bathrooms and wrapping the high-ceilinged main bedroom in plywood panels with 10mm express joints.
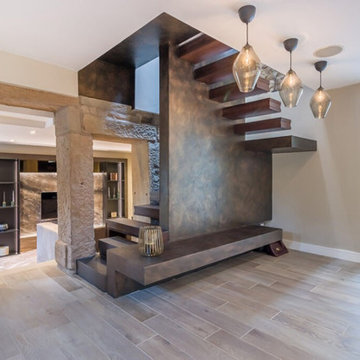
This modernized staircase features sleek brown-painted wooden elements, seamlessly blending contemporary design with the warmth of natural materials. The refined aesthetic of the stairs contributes to a sophisticated and stylish atmosphere, combining the timeless appeal of wood with a modern twist.
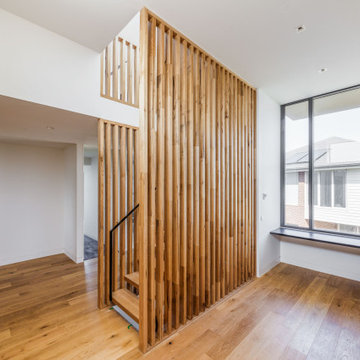
Open riser floating staircase with custom made timber screen balustrade in Wyndham Harbour custom build
ジーロングにある高級な広いコンテンポラリースタイルのおしゃれなスケルトン階段 (金属の手すり、板張り壁) の写真
ジーロングにある高級な広いコンテンポラリースタイルのおしゃれなスケルトン階段 (金属の手すり、板張り壁) の写真
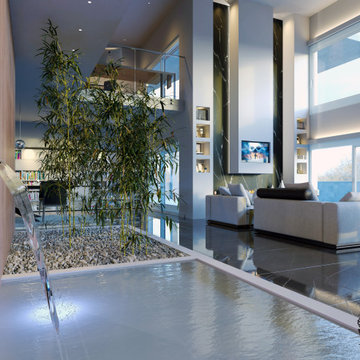
Sfruttare lo spazio nel sottoscala in modo unico. Normalmente questo spazio viene abbandonato, io al contrario, ho voluto sfruttarlo per renderlo il punto di decoro della stanza.
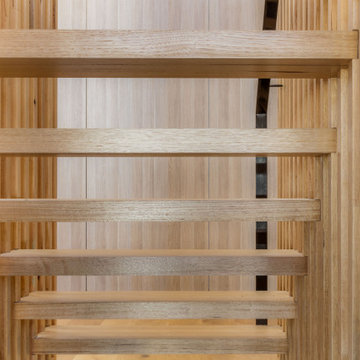
Open riser floating staircase with custom made timber screen balustrade in Wyndham Harbour custom build
メルボルンにある高級な広いコンテンポラリースタイルのおしゃれなスケルトン階段 (金属の手すり、板張り壁) の写真
メルボルンにある高級な広いコンテンポラリースタイルのおしゃれなスケルトン階段 (金属の手すり、板張り壁) の写真
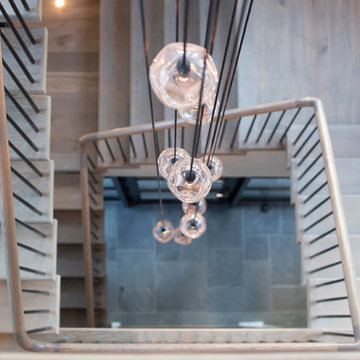
Brennan Wesley
チャールストンにあるラグジュアリーな広いトランジショナルスタイルのおしゃれな階段 (混合材の手すり、板張り壁) の写真
チャールストンにあるラグジュアリーな広いトランジショナルスタイルのおしゃれな階段 (混合材の手すり、板張り壁) の写真
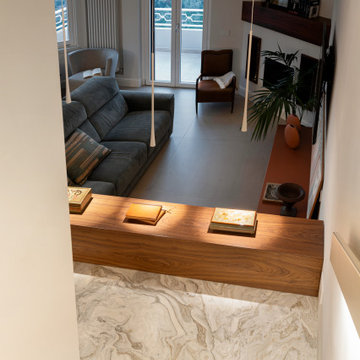
ナポリにある広いコンテンポラリースタイルのおしゃれなスケルトン階段 (大理石の蹴込み板、木材の手すり、板張り壁) の写真
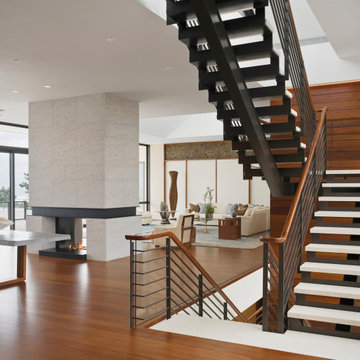
Floating staircase of limestone, metal and wooden handrails.
ニューヨークにあるラグジュアリーな広いビーチスタイルのおしゃれなスケルトン階段 (金属の蹴込み板、混合材の手すり、板張り壁) の写真
ニューヨークにあるラグジュアリーな広いビーチスタイルのおしゃれなスケルトン階段 (金属の蹴込み板、混合材の手すり、板張り壁) の写真
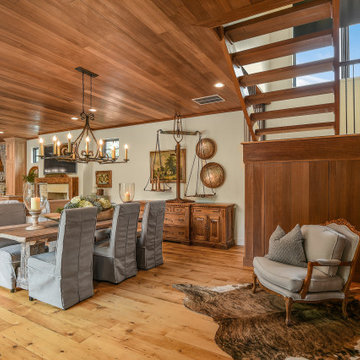
Staircase with view of dining room, family room, and kitchen.
アトランタにある広いカントリー風のおしゃれな階段 (金属の手すり、板張り壁) の写真
アトランタにある広いカントリー風のおしゃれな階段 (金属の手すり、板張り壁) の写真
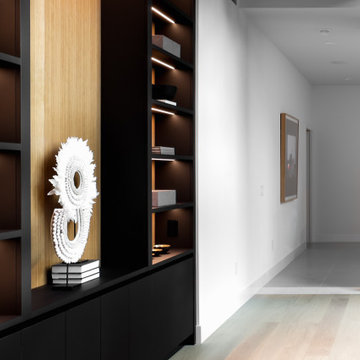
A closer look of the beautiful interior. Intricate lines and only the best materials used for the staircase handrails stairs steps, display cabinet lighting and lovely warm tones of wood.
巨大な、広いスケルトン階段 (板張り壁) の写真
1
