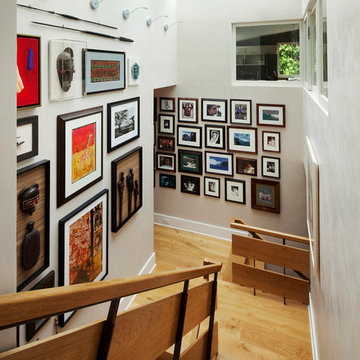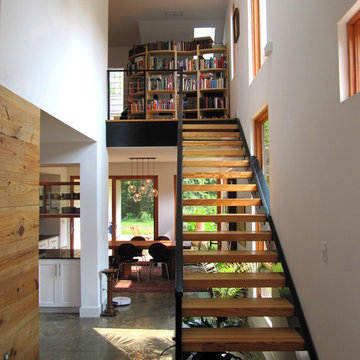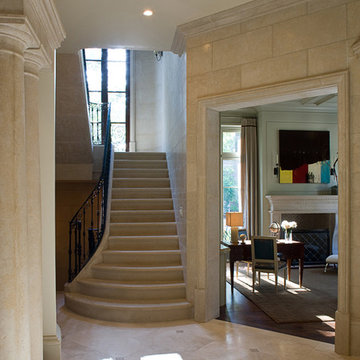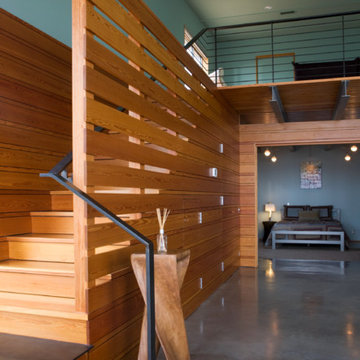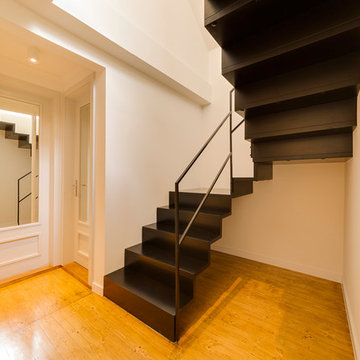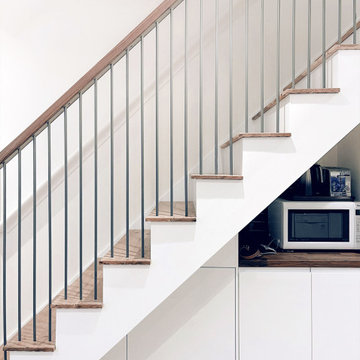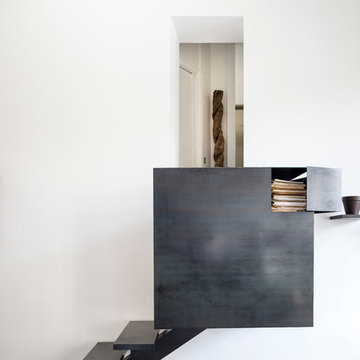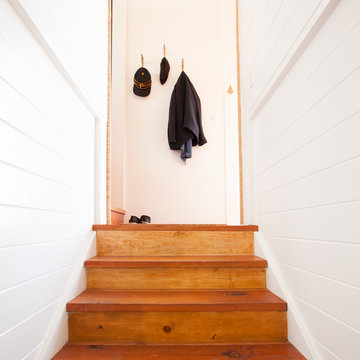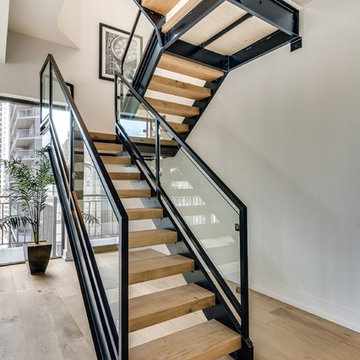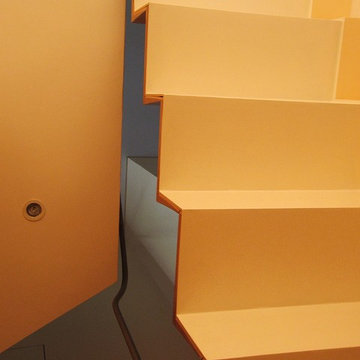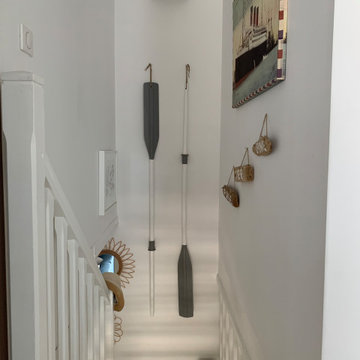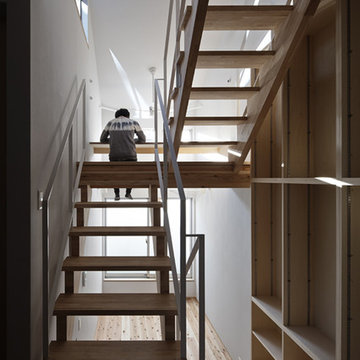小さな階段の踊り場の写真
絞り込み:
資材コスト
並び替え:今日の人気順
写真 1〜20 枚目(全 49 枚)
1/3
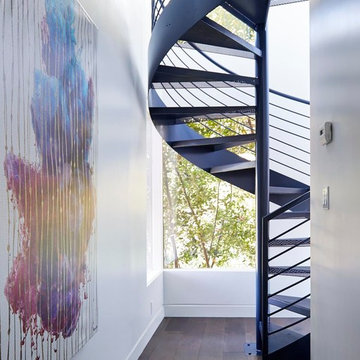
Dramatic spiral staircase in East Bay home.
Photos by Eric Zepeda Studio
サンフランシスコにあるお手頃価格の小さなミッドセンチュリースタイルのおしゃれな階段の写真
サンフランシスコにあるお手頃価格の小さなミッドセンチュリースタイルのおしゃれな階段の写真

Kaplan Architects, AIA
Location: Redwood City , CA, USA
Stair up to great room from the family room at the lower level. The treads are fabricated from glue laminated beams that match the structural beams in the ceiling. The railing is a custom design cable railing system. The stair is paired with a window wall that lets in abundant natural light into the family room which buried partially underground.
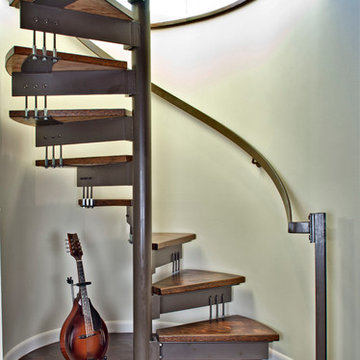
Spiral Staircase to Second Level Addition
Francis Zera
シアトルにある小さなコンテンポラリースタイルのおしゃれな階段の写真
シアトルにある小さなコンテンポラリースタイルのおしゃれな階段の写真
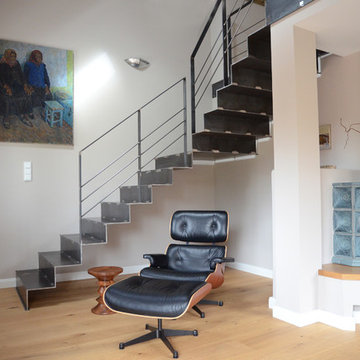
Spitzbart Treppen
Leopoldstr. 126
80802 München
Tel. 089/47077408
info@spitzbart.de
ミュンヘンにある小さなコンテンポラリースタイルのおしゃれな階段 (金属の蹴込み板) の写真
ミュンヘンにある小さなコンテンポラリースタイルのおしゃれな階段 (金属の蹴込み板) の写真
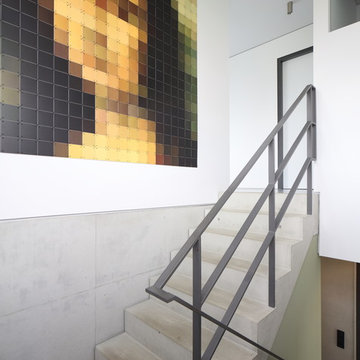
Die Beheizung der Gebäude erfolgt über Wärmepumpen mit Lüftungsanlagen und Wärmerückgewinnung. Die Gebäude sind nicht unterkellert haben aber einen an die Garage angeschlossenen Abstellraum. Beide Häuser besitzen einen massiven Kern welcher Temperaturspitzen egalisiert und die solare Energie speichert. Hierfür sind Teile der Innenwände im Erdgeschoss sowie die Decke in Sichtbeton errichtet. Alle Lüftungsleitungen sind direkt in diese Ortbetondecke eingelegt. Die Außenwände und die Dachkonstruktion bestehen aus Holzelementen die beim regionalen Holzbauer vorgefertigt wurden. Als Dämmung der Innen- und Außenwände kamen ausschließlich Naturprodukte wie „Hanf- und Holzfaserdämmung” zum Einsatz. Als Fassadenverkleidung wurde eine vorpatinierte, astfreie Weißtannenschalung ausgeführt, welche mit dem Umfeld korrespondiert.
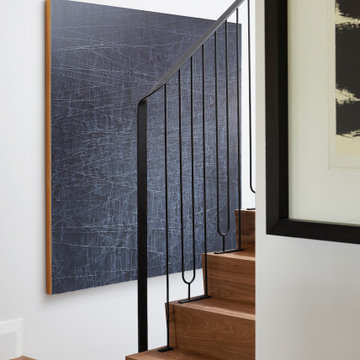
Perched high above the Islington Golf course, on a quiet cul-de-sac, this contemporary residential home is all about bringing the outdoor surroundings in. In keeping with the French style, a metal and slate mansard roofline dominates the façade, while inside, an open concept main floor split across three elevations, is punctuated by reclaimed rough hewn fir beams and a herringbone dark walnut floor. The elegant kitchen includes Calacatta marble countertops, Wolf range, SubZero glass paned refrigerator, open walnut shelving, blue/black cabinetry with hand forged bronze hardware and a larder with a SubZero freezer, wine fridge and even a dog bed. The emphasis on wood detailing continues with Pella fir windows framing a full view of the canopy of trees that hang over the golf course and back of the house. This project included a full reimagining of the backyard landscaping and features the use of Thermory decking and a refurbished in-ground pool surrounded by dark Eramosa limestone. Design elements include the use of three species of wood, warm metals, various marbles, bespoke lighting fixtures and Canadian art as a focal point within each space. The main walnut waterfall staircase features a custom hand forged metal railing with tuning fork spindles. The end result is a nod to the elegance of French Country, mixed with the modern day requirements of a family of four and two dogs!
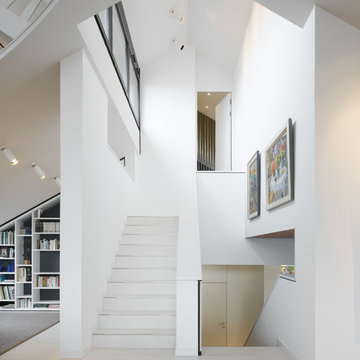
FOTOGRAFIE/PHOTOGRAPHY
Zooey Braun
Römerstr. 51
70180 Stuttgart
T +49 (0)711 6400361
F +49 (0)711 6200393
zooey@zooeybraun.de
シュトゥットガルトにある小さなコンテンポラリースタイルのおしゃれな階段 (タイルの蹴込み板) の写真
シュトゥットガルトにある小さなコンテンポラリースタイルのおしゃれな階段 (タイルの蹴込み板) の写真
小さな階段の踊り場の写真
1
