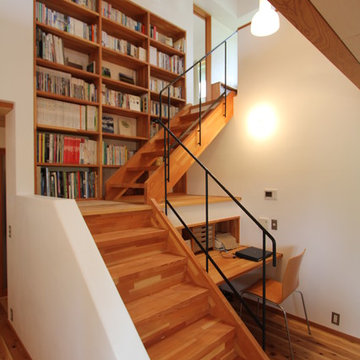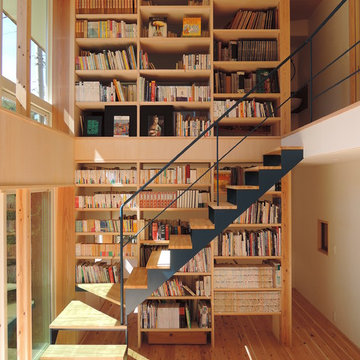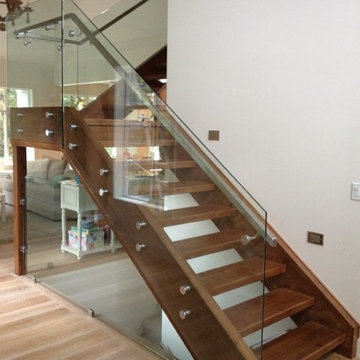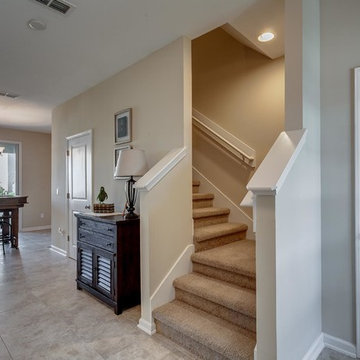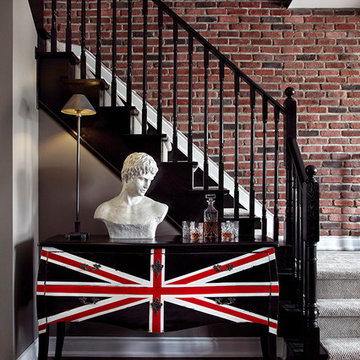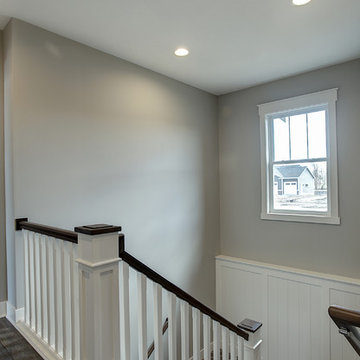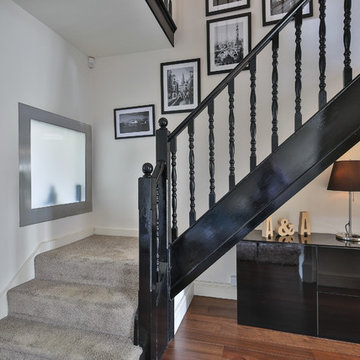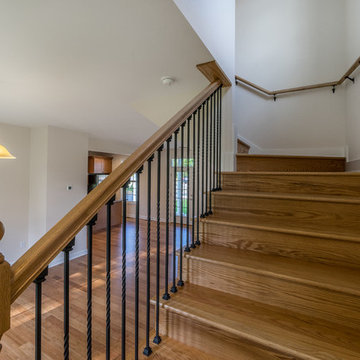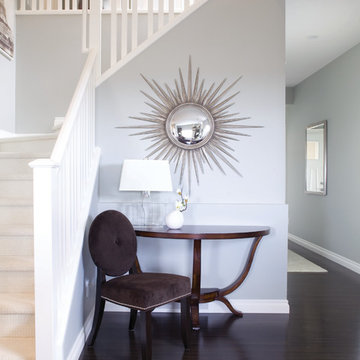小さな階段の写真
絞り込み:
資材コスト
並び替え:今日の人気順
写真 1〜20 枚目(全 33 枚)
1/5
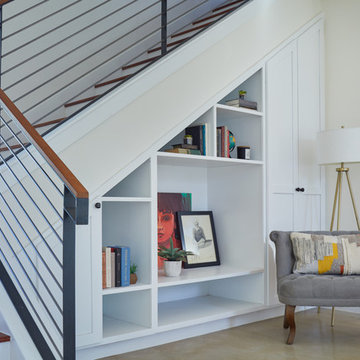
Leonid Furmansky
オースティンにあるお手頃価格の小さなモダンスタイルのおしゃれな階段 (フローリングの蹴込み板、混合材の手すり) の写真
オースティンにあるお手頃価格の小さなモダンスタイルのおしゃれな階段 (フローリングの蹴込み板、混合材の手すり) の写真
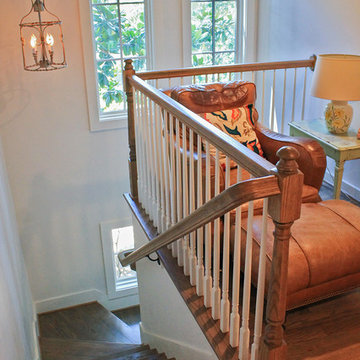
Home Remodeling Birmingham Alabama
Mountain Brook Whole House Remodel
Staircase
バーミングハムにある高級な小さなトラディショナルスタイルのおしゃれな階段 (フローリングの蹴込み板、木材の手すり) の写真
バーミングハムにある高級な小さなトラディショナルスタイルのおしゃれな階段 (フローリングの蹴込み板、木材の手すり) の写真
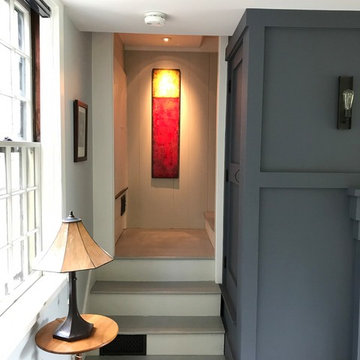
The new owners of this house in Harvard, Massachusetts loved its location and authentic Shaker characteristics, but weren’t fans of its curious layout. A dated first-floor full bathroom could only be accessed by going up a few steps to a landing, opening the bathroom door and then going down the same number of steps to enter the room. The dark kitchen faced the driveway to the north, rather than the bucolic backyard fields to the south. The dining space felt more like an enlarged hall and could only comfortably seat four. Upstairs, a den/office had a woefully low ceiling; the master bedroom had limited storage, and a sad full bathroom featured a cramped shower.
KHS proposed a number of changes to create an updated home where the owners could enjoy cooking, entertaining, and being connected to the outdoors from the first-floor living spaces, while also experiencing more inviting and more functional private spaces upstairs.
On the first floor, the primary change was to capture space that had been part of an upper-level screen porch and convert it to interior space. To make the interior expansion seamless, we raised the floor of the area that had been the upper-level porch, so it aligns with the main living level, and made sure there would be no soffits in the planes of the walls we removed. We also raised the floor of the remaining lower-level porch to reduce the number of steps required to circulate from it to the newly expanded interior. New patio door systems now fill the arched openings that used to be infilled with screen. The exterior interventions (which also included some new casement windows in the dining area) were designed to be subtle, while affording significant improvements on the interior. Additionally, the first-floor bathroom was reconfigured, shifting one of its walls to widen the dining space, and moving the entrance to the bathroom from the stair landing to the kitchen instead.
These changes (which involved significant structural interventions) resulted in a much more open space to accommodate a new kitchen with a view of the lush backyard and a new dining space defined by a new built-in banquette that comfortably seats six, and -- with the addition of a table extension -- up to eight people.
Upstairs in the den/office, replacing the low, board ceiling with a raised, plaster, tray ceiling that springs from above the original board-finish walls – newly painted a light color -- created a much more inviting, bright, and expansive space. Re-configuring the master bath to accommodate a larger shower and adding built-in storage cabinets in the master bedroom improved comfort and function. A new whole-house color palette rounds out the improvements.
Photos by Katie Hutchison
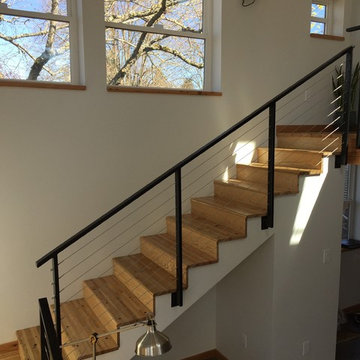
Recycled wood stair treads and risers flow up in an artful manner. A simple steel handrail and guardrail system with cable rail allows the stair an openness within the space
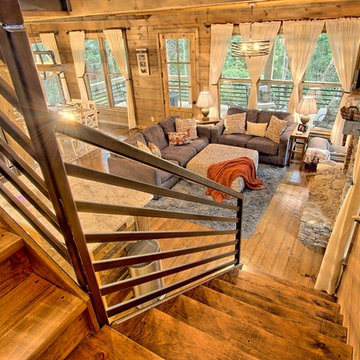
kurtis miller photography, kmpics.com
Stairway in rustic cottage. Custom iron railing with bull nose stair treads. Stair treads custom item at Sisson Dupont and Carder.
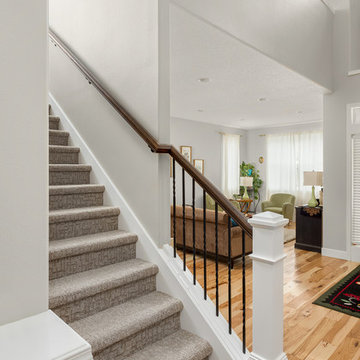
Portland Kitchen & Bath Remodeler | Photo Credit: Justin Krug
ポートランドにあるお手頃価格の小さなトランジショナルスタイルのおしゃれな階段 (カーペット張りの蹴込み板、木材の手すり) の写真
ポートランドにあるお手頃価格の小さなトランジショナルスタイルのおしゃれな階段 (カーペット張りの蹴込み板、木材の手すり) の写真
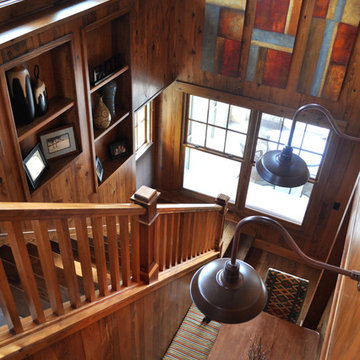
The dining banquette is tucked into the 2-story space of the wrapping stair with shared light from above.
オースティンにある高級な小さなトラディショナルスタイルのおしゃれな階段 (木の蹴込み板) の写真
オースティンにある高級な小さなトラディショナルスタイルのおしゃれな階段 (木の蹴込み板) の写真
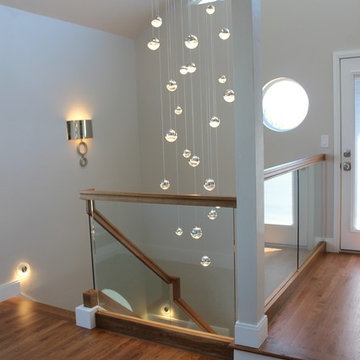
One of several renovations Trimcraft completed in a Fort Myers Beach home. The main stair has a custom contemporary white oak handrail on a ½” tempered glass balustrade with an aluminum base channel also wrapped in white oak.
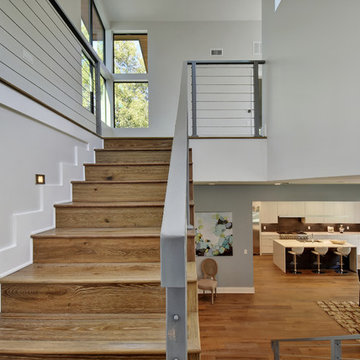
Wide plank oak stair with cable railing.
オースティンにあるお手頃価格の小さなトランジショナルスタイルのおしゃれな階段 (木の蹴込み板、金属の手すり) の写真
オースティンにあるお手頃価格の小さなトランジショナルスタイルのおしゃれな階段 (木の蹴込み板、金属の手すり) の写真
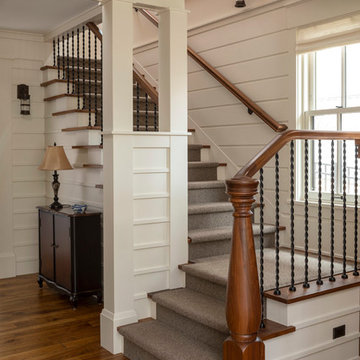
Staircase Landing of Tudor, Lake Harriet.
In collaboration with SALA Architects, Inc.
Photo credit: Troy Theis
ミネアポリスにある小さなトラディショナルスタイルのおしゃれな階段 (木の蹴込み板、混合材の手すり) の写真
ミネアポリスにある小さなトラディショナルスタイルのおしゃれな階段 (木の蹴込み板、混合材の手すり) の写真
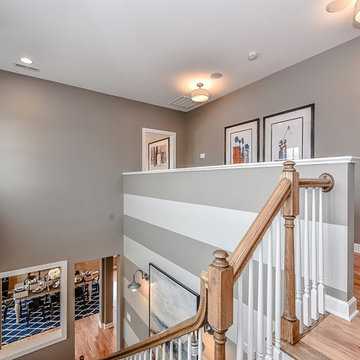
Introducing the Courtyard Collection at Sonoma, located near Ballantyne in Charlotte. These 51 single-family homes are situated with a unique twist, and are ideal for people looking for the lifestyle of a townhouse or condo, without shared walls. Lawn maintenance is included! All homes include kitchens with granite counters and stainless steel appliances, plus attached 2-car garages. Our 3 model homes are open daily! Schools are Elon Park Elementary, Community House Middle, Ardrey Kell High. The Hanna is a 2-story home which has everything you need on the first floor, including a Kitchen with an island and separate pantry, open Family/Dining room with an optional Fireplace, and the laundry room tucked away. Upstairs is a spacious Owner's Suite with large walk-in closet, double sinks, garden tub and separate large shower. You may change this to include a large tiled walk-in shower with bench seat and separate linen closet. There are also 3 secondary bedrooms with a full bath with double sinks.
小さな階段の写真
1
