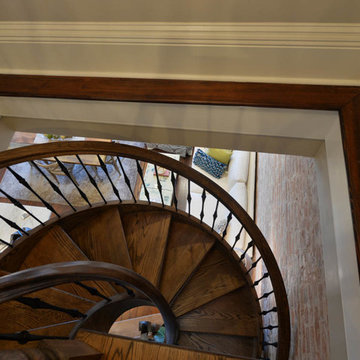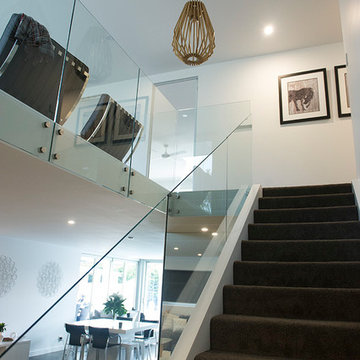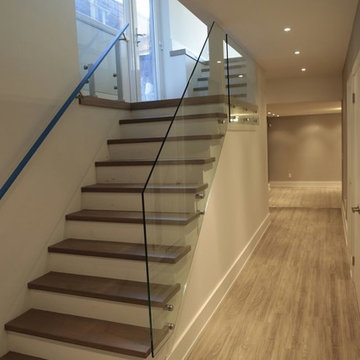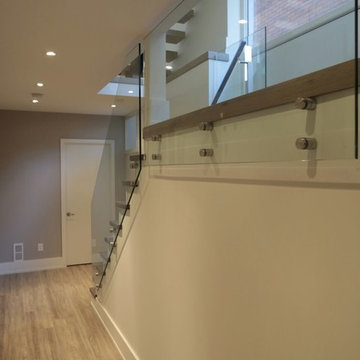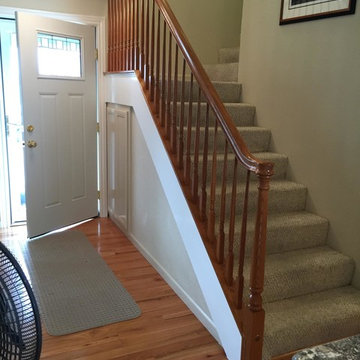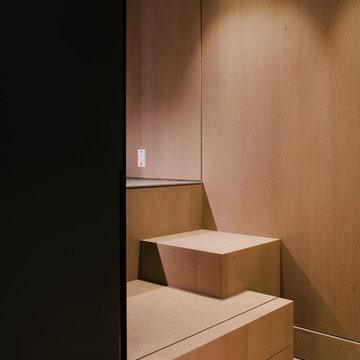小さな階段の写真
絞り込み:
資材コスト
並び替え:今日の人気順
写真 1761〜1780 枚目(全 9,478 枚)
1/2
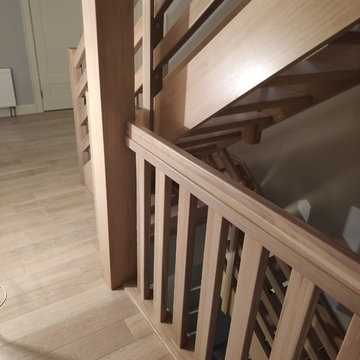
Деревянная лестница в загородном доме на 3 этажа
モスクワにあるお手頃価格の小さなカントリー風のおしゃれな折り返し階段 (フローリングの蹴込み板、木材の手すり) の写真
モスクワにあるお手頃価格の小さなカントリー風のおしゃれな折り返し階段 (フローリングの蹴込み板、木材の手すり) の写真
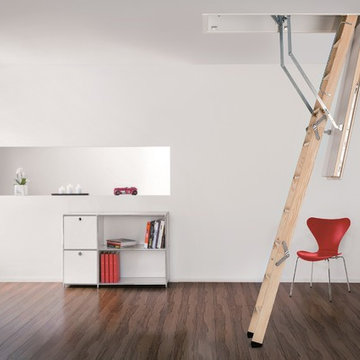
The beautiful Designo wooden loft ladder offers the perfect balance of performance and aesthetics. It offers very high thermal insulation and an airtight seal, while also being high strength (180 kg per tread load rating). Furthermore, it features a concealed hinge, discrete operating latch and white finish to the trapdoor, giving an attractive finish when open or closed.
Suitable for Passive House (Passivhaus) projects. The Designo is certified for use by the Passive House Institute.
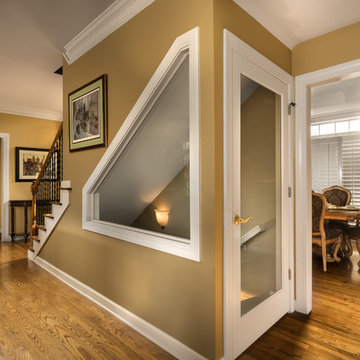
Customized Stairwell for Basement Entry ; The goal was to provide natural light while creating a sound barrier between floors for functionality purposes. A custom window was utilized to trace the stairwell shape to provide maximum light and a customized look. A full height, clear glass entry door keeps the open sitelines throughout the living room and small hall leading to the basement and adjascent dining room.
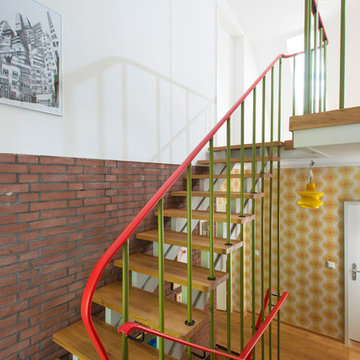
Fotos von Kurt Steinhausen www.kurtsteinhausen.de
ケルンにある小さなエクレクティックスタイルのおしゃれなオープン階段の写真
ケルンにある小さなエクレクティックスタイルのおしゃれなオープン階段の写真
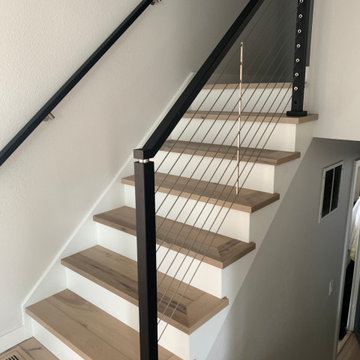
This product is from Bullet Cable Railing. The owner purchased the system and we put it together.
ポートランドにある高級な小さなモダンスタイルのおしゃれな直階段 (フローリングの蹴込み板、金属の手すり) の写真
ポートランドにある高級な小さなモダンスタイルのおしゃれな直階段 (フローリングの蹴込み板、金属の手すり) の写真
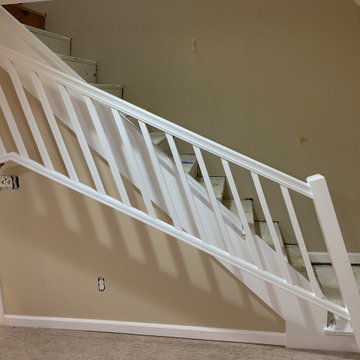
Railing before install.
ポートランドにあるラグジュアリーな小さなトラディショナルスタイルのおしゃれな直階段 (カーペット張りの蹴込み板、木材の手すり) の写真
ポートランドにあるラグジュアリーな小さなトラディショナルスタイルのおしゃれな直階段 (カーペット張りの蹴込み板、木材の手すり) の写真
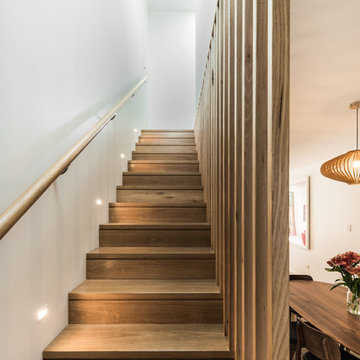
Blackbutt Timber stair and balustrade
シドニーにある小さなコンテンポラリースタイルのおしゃれなかね折れ階段 (木の蹴込み板、木材の手すり) の写真
シドニーにある小さなコンテンポラリースタイルのおしゃれなかね折れ階段 (木の蹴込み板、木材の手すり) の写真
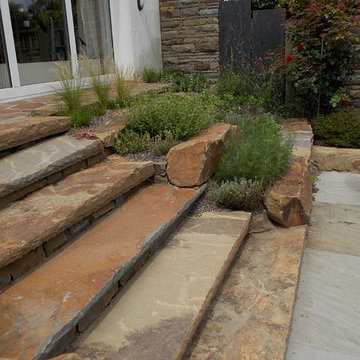
Frank Schroeder Treppe aus Grauwacke Krustenplatten
ケルンにある小さな地中海スタイルのおしゃれな直階段の写真
ケルンにある小さな地中海スタイルのおしゃれな直階段の写真
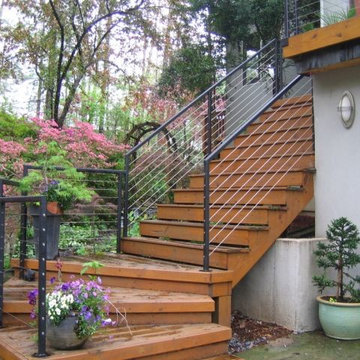
G&F Southeast Distributors, Inc
アトランタにあるお手頃価格の小さなコンテンポラリースタイルのおしゃれな階段の写真
アトランタにあるお手頃価格の小さなコンテンポラリースタイルのおしゃれな階段の写真
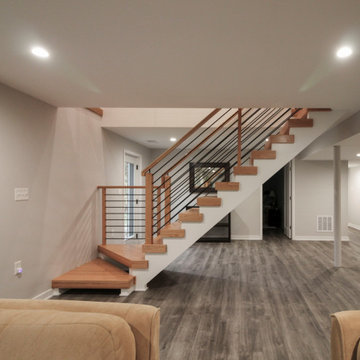
Challenging space constraints and owners desire for a sleek and sturdy staircase became the inspirational requirements for a very custom staircase featuring no risers, 2" thick oak treads with 4" nose drops, 2 solid stringers, and horizontal metal balusters with a modern oak rail profile. Instead of creating a traditional landing pad at the corner, the first two steps were designed as winders of trapezoid shape (they require less space within code) and the remaining steps were designed as rectangular steps to fit the narrow space. CSC 1976-2023 © Century Stair Company ® All rights reserved.
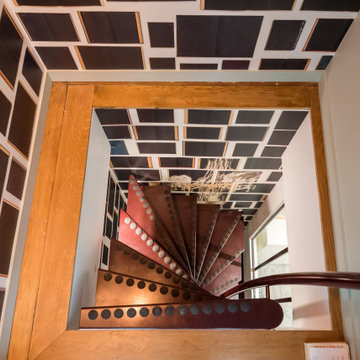
Pour rejoindre les appartement à l’étage, une trémie a été percée. Une verrière en métal laqué noir permet de laisser passer la lumière dans la montée d’escalier tout en agrandissant l’espace.
Papier peint: Arte ; Verrière : Leroy Merlin
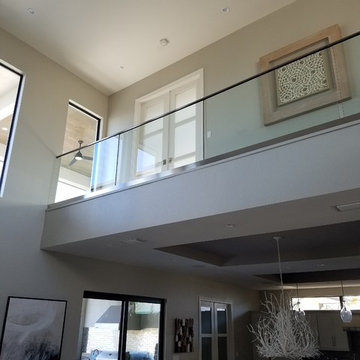
During the recent renovation of this Fort Myers home in Tidewater, Trimcraft gave the main living area a more “open” feel. Replaced existing rail with 1-1/2” stainless steel handrail on ½” tempered glass balustrade with 4” aluminum track. The finishing touches were red oak treads with painted risers and skirt.
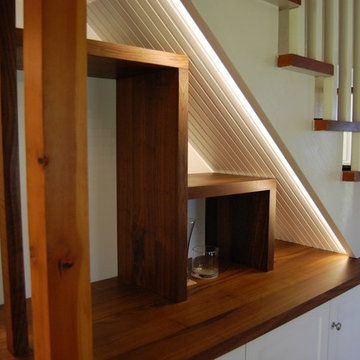
Efficient use of space, we turned an under stair closet into a beautiful display area and additional storage.
他の地域にある高級な小さなトラディショナルスタイルのおしゃれなかね折れ階段 (木の蹴込み板) の写真
他の地域にある高級な小さなトラディショナルスタイルのおしゃれなかね折れ階段 (木の蹴込み板) の写真
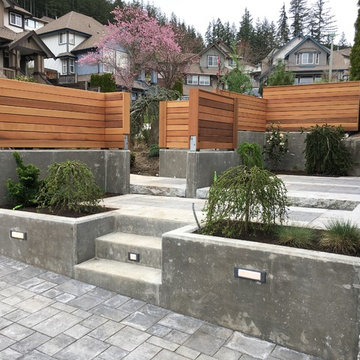
Steps up to the courtyard area and front entry, from the driveway
バンクーバーにある高級な小さなモダンスタイルのおしゃれな直階段 (コンクリートの蹴込み板) の写真
バンクーバーにある高級な小さなモダンスタイルのおしゃれな直階段 (コンクリートの蹴込み板) の写真
小さな階段の写真
89
