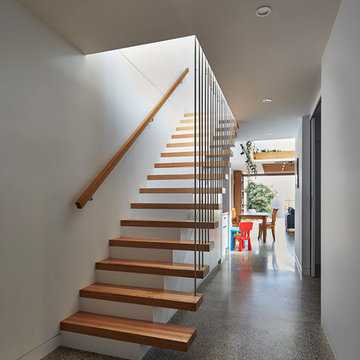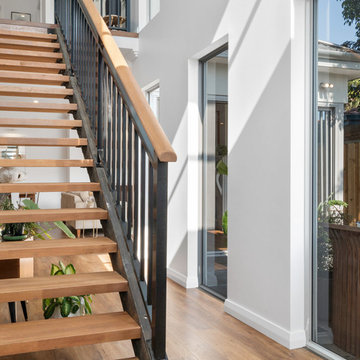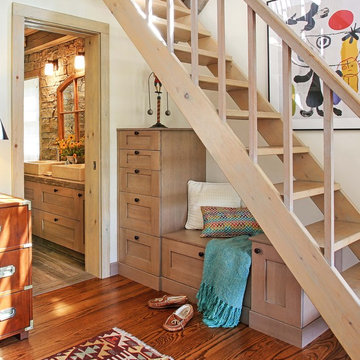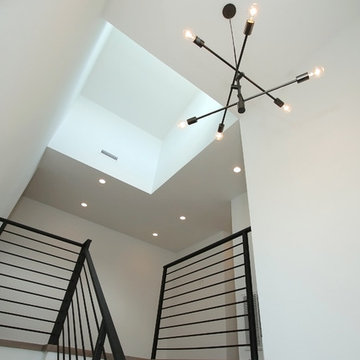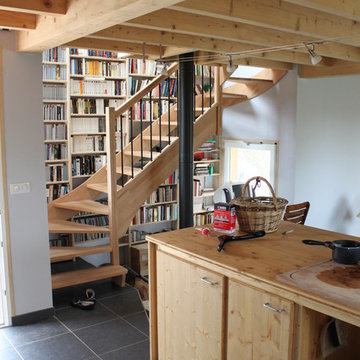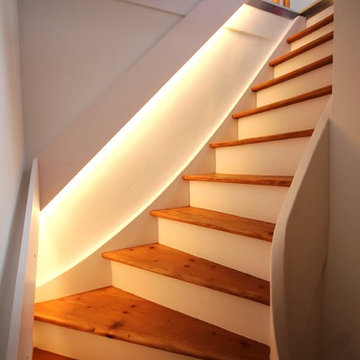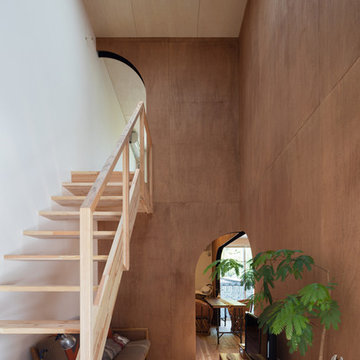小さな階段の写真
絞り込み:
資材コスト
並び替え:今日の人気順
写真 3181〜3200 枚目(全 9,477 枚)
1/2
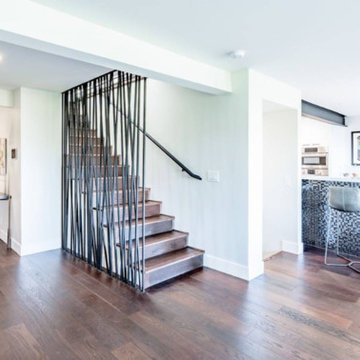
Dupuis Design was hired on to help transform and flip this Corona Del Mar home that needed much love into a modern, industrial beach pad from the inside and out. Using material elements and transforming them into statements truly makes this home remarkable and a great representation of what Dupuis Design can achieve.
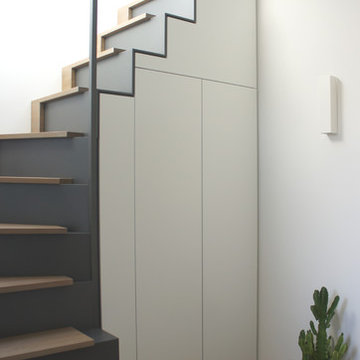
Stauraum unter der Treppe
Unter der Treppe sollte kein nutzloser Raum entstehen, der nach und nach zugestellt wird. So wurde eine Verkleidung angefertigt, die bündig und grifflos mit der Treppenwange abschließt und so den Raum unter der Treppe mit einer Tür begehbar macht. Regalböden im Inneren sorgen jetzt für Ordnung.
Der Treppenraum hat jetzt eine hohe gestalterische Qualität und dazu noch eine hervorragende Nutzbarkeit. Und das an einem Ort an dem man es eher nicht erwartet.
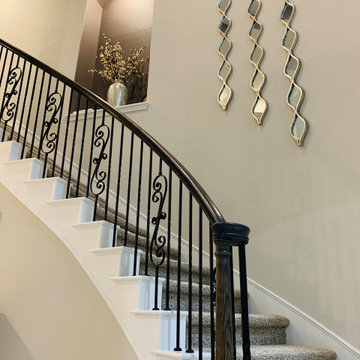
Little accent colors throughout the house to bring out these architectural details.
オースティンにある低価格の小さなモダンスタイルのおしゃれな階段の写真
オースティンにある低価格の小さなモダンスタイルのおしゃれな階段の写真
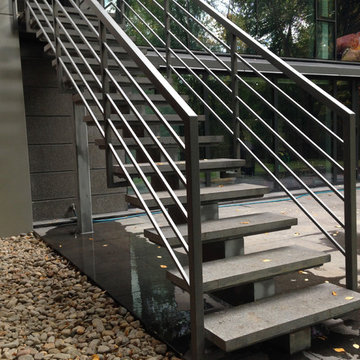
Custom designed and built exterior staircase. Steps are made of stone. Railing is made of metal galvanized and painted. All parts of the staircase are custom made.
Photo by Leo Kaz Design
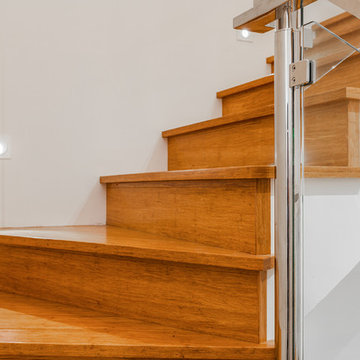
Contemporary hardwood flooring to our three level stairwell with LED tread lights and glass balustrade
パースにある高級な小さなおしゃれな折り返し階段 (木の蹴込み板) の写真
パースにある高級な小さなおしゃれな折り返し階段 (木の蹴込み板) の写真
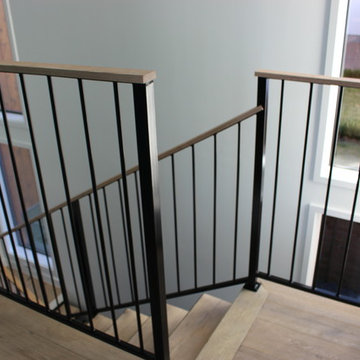
Job made by Antara Iron Works
オースティンにある低価格の小さなモダンスタイルのおしゃれな折り返し階段 (木の蹴込み板、金属の手すり) の写真
オースティンにある低価格の小さなモダンスタイルのおしゃれな折り返し階段 (木の蹴込み板、金属の手すり) の写真
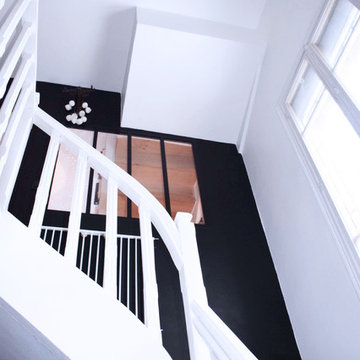
Rénovation bureau et combles sur-mesure.
パリにあるお手頃価格の小さなモダンスタイルのおしゃれな階段の写真
パリにあるお手頃価格の小さなモダンスタイルのおしゃれな階段の写真
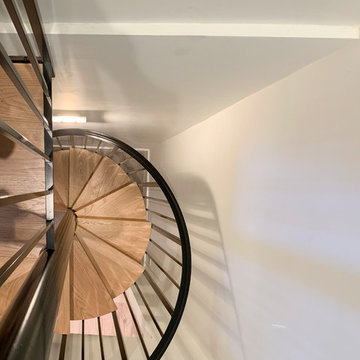
This elegant contemporary home features a custom spiral staircase with jet-black metal triangular frames designed to support natural wood steps. CSC 1976-2020 © Century Stair Company. ® All rights reserved.
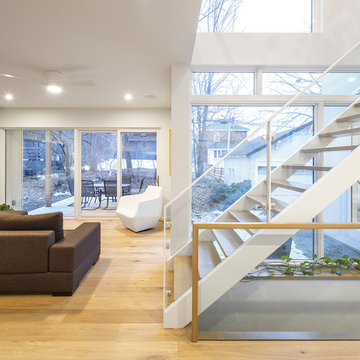
On the Wellington Village project we also used Marvin retractable screens, as well as Marvin Complete cellular light filtering shades. These were greatly appreciated innovations for the client, in particular, the retractable screen which allows for a laundry line from the second floor to be accessed easily from the laundry room.
We also used tri-pane low e1, tempered low e1, this home is built to R2000 standards.
The satin nickel hardware on doors, white hardware and screen surrounds on windows, custom patio doors, structural assemblies were all attibutes of the Marvin product put to use as well as a custom front door, and oversized windows. Stone white exterior, primed white interior with drywall returns on all windows as a finishing detail.
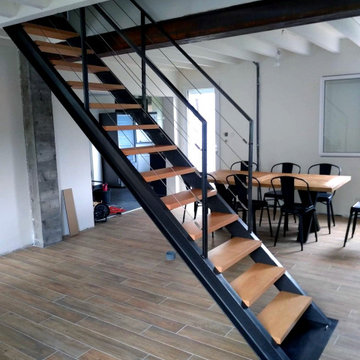
Escalier style industriel sur mesure, bois de hêtre et acier brut patiné. Ouvrage central dans la pièce, donc conception épurée pour ne pas encombrer l'espace.
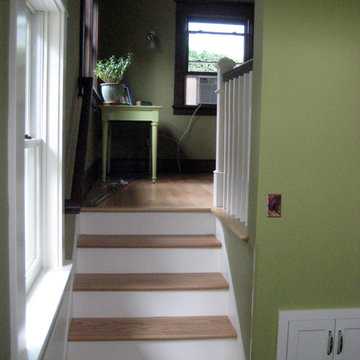
Stairs up from mudroom to new sitting room.
ポートランドにある小さなトラディショナルスタイルのおしゃれな直階段 (木の蹴込み板) の写真
ポートランドにある小さなトラディショナルスタイルのおしゃれな直階段 (木の蹴込み板) の写真
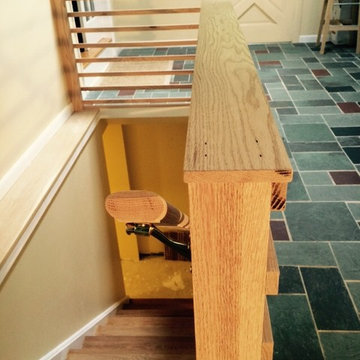
Thomas G Wells
フィラデルフィアにあるお手頃価格の小さなモダンスタイルのおしゃれな直階段 (フローリングの蹴込み板) の写真
フィラデルフィアにあるお手頃価格の小さなモダンスタイルのおしゃれな直階段 (フローリングの蹴込み板) の写真
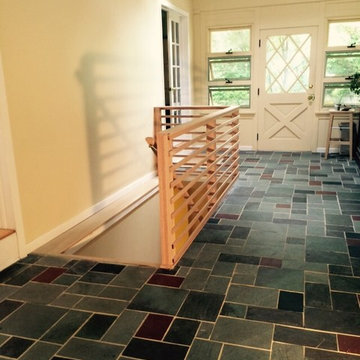
Thomas G Wells
フィラデルフィアにあるお手頃価格の小さなモダンスタイルのおしゃれな直階段 (フローリングの蹴込み板) の写真
フィラデルフィアにあるお手頃価格の小さなモダンスタイルのおしゃれな直階段 (フローリングの蹴込み板) の写真
小さな階段の写真
160
