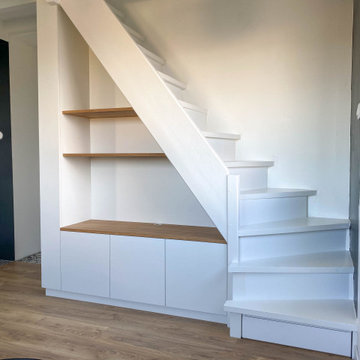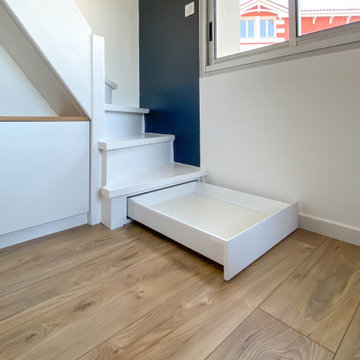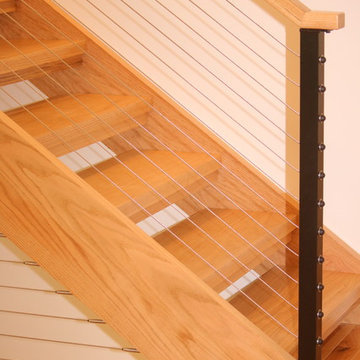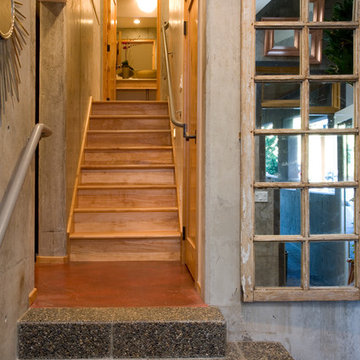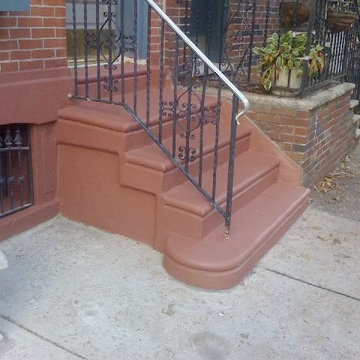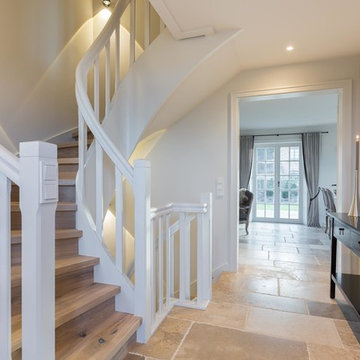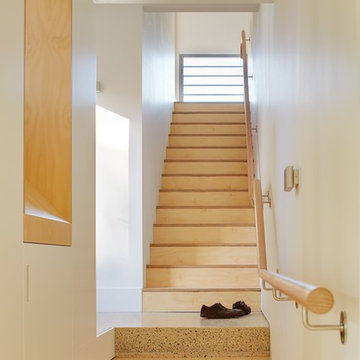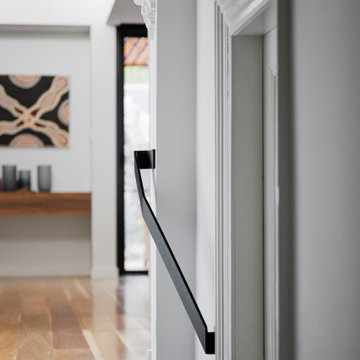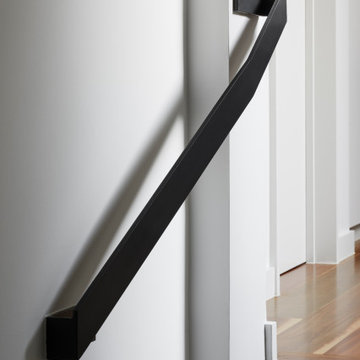小さな階段の写真
絞り込み:
資材コスト
並び替え:今日の人気順
写真 2061〜2080 枚目(全 9,477 枚)
1/2
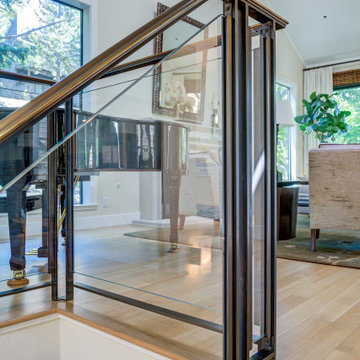
Detail of new custom metal and glass railing and refinished hardwood floors
サンフランシスコにある高級な小さなトラディショナルスタイルのおしゃれな直階段 (金属の手すり、フローリングの蹴込み板) の写真
サンフランシスコにある高級な小さなトラディショナルスタイルのおしゃれな直階段 (金属の手すり、フローリングの蹴込み板) の写真
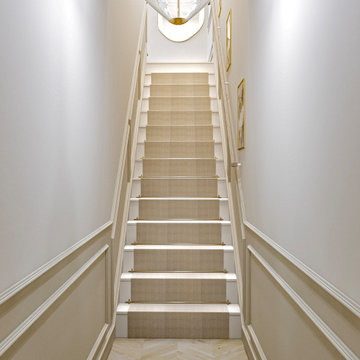
My client recently got in touch with me to ask for help with renovating their hallway and landing area. The project brief was for a neutral yet warm and inviting space.
As you can see, the stairs/hallway area is quite enclosed and there are no windows in the vicinity, so we decided to keep the space as light and bright and clutter-free as possible.
My client wanted a classic-contemporary style with a modern twist so of course we had to add wall panelling in the space and herringbone floors to nod to the classic look. The pond shaped mirror, pendant light and abstract art (I know it’s hidden from this view!) add that modern twist.
This is a render but the real project photos will be shared when the renovating begins!
If you want to transform your space and require my services, from mood boards to e-design to full design, contact me now via the link in my bio and let’s get started!
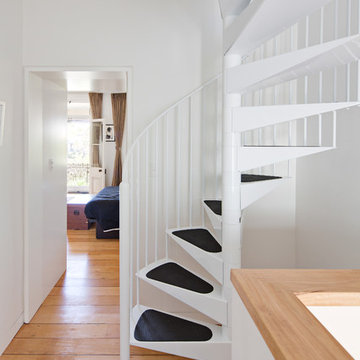
Designed by AngusMackenzie.com.au
Photography by HuwLambert.com
シドニーにある高級な小さなモダンスタイルのおしゃれな階段の写真
シドニーにある高級な小さなモダンスタイルのおしゃれな階段の写真
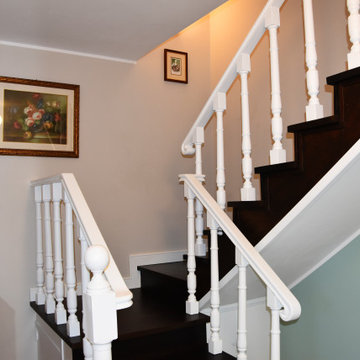
Revisione completa della scala interna di collegamento al piano notte con ripristino delle pedate e delle alzate, sostituzione battiscopa e verniciatura del corrimano della scala per dare maggiore luce allo spazio ed armonizzarlo con il resto dell'intervento.
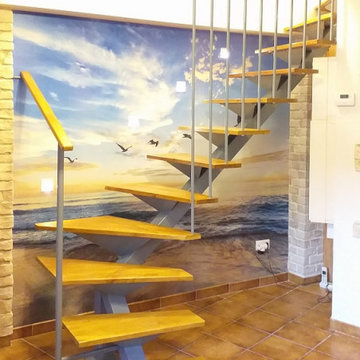
Escalier double quart-tournant bois-métal à limon central. Emmarchement balancé. Marche en hêtre teint.
マルセイユにあるお手頃価格の小さなコンテンポラリースタイルのおしゃれなかね折れ階段 (金属の手すり) の写真
マルセイユにあるお手頃価格の小さなコンテンポラリースタイルのおしゃれなかね折れ階段 (金属の手すり) の写真
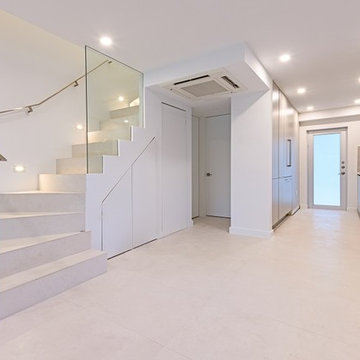
Glass railings are an excellent choice for achieving a clean, modern ambiance.
タンパにある高級な小さなモダンスタイルのおしゃれなかね折れ階段 (ガラスフェンス) の写真
タンパにある高級な小さなモダンスタイルのおしゃれなかね折れ階段 (ガラスフェンス) の写真
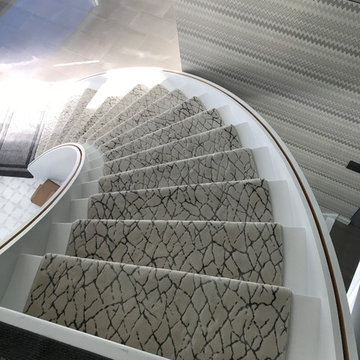
This is a "field" carpet only stair runner that is bound on the sides which is simple yet it just looks amazing with the homes decor. This was hand made in Paramus, NJ and installed in Closter, NJ. Photo Credit: Ivan Bader
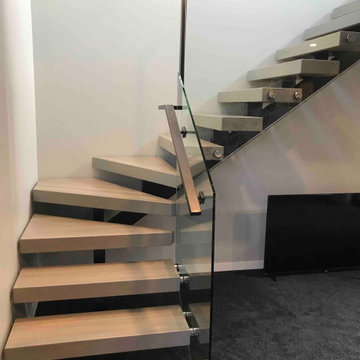
We were asked by a house builder to build a steel staircase as the centrepiece for their new show home in Auckland. Although they had already decided on the central mono-stringer style staircase (also known as a floating staircase), with solid oak treads and glass balustrades, when we met with them we also made some suggestions. This was in order to help nest the stairs in their desired location, which included having to change the layout to avoid clashing with the existing structure.
The stairs lead from a reception area up to a bedroom, so one of our first suggestions, was to have the glass balustrade on the side of the staircase finishing, and finish at the underside of the ground-floor ceiling, and then building an independent balustrade in the bedroom. The intention behind this was to give some separation between the living and sleeping areas, whilst maximising the full width of the opening for the stairs. Additionally, this also helps hide the staircase from inside the bedroom, as you don’t see the balustrade coming up from the floor below.
We also recommended the glass on the first floor was face fixed directly to the boundary beam, and the fixings covered with a painted fascia panel. This was in order to avoid using a large floor fixed glazing channel or reduce the opening width with stand-off pin fixings.
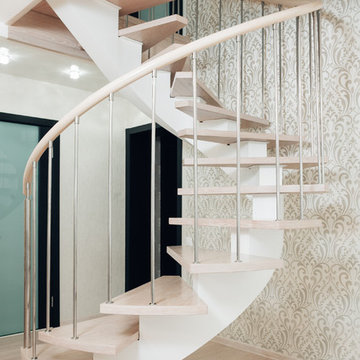
Лестница спроектирована и изготовлена компанией "Дриада"
他の地域にある高級な小さなコンテンポラリースタイルのおしゃれなサーキュラー階段 (混合材の手すり) の写真
他の地域にある高級な小さなコンテンポラリースタイルのおしゃれなサーキュラー階段 (混合材の手すり) の写真
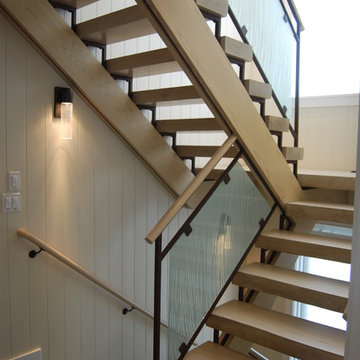
Live edge solid stair thread planks of reclaimed Ash hardwood supplied by Meyer Wells of Seattle. Ash was reclaimed from an old barn structure in the mid west and sculpted by Meyer Wells prior to installation. Open stair structure and newel post is powder coated steel. Etched reed glass was created by Sandy Newell and Doug Fillbach of Design Tech Art Glass.
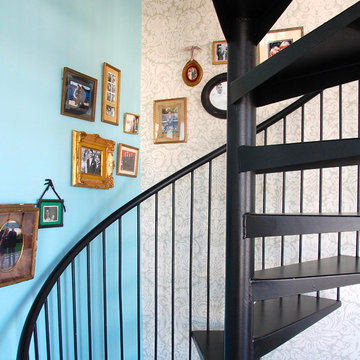
Originally this was a very common looking steel chandelier. Client agreed to black and the results were stunning. Farrow and Ball wallpaper and paint provide a perfect backdrop for the client's bourgeoning collection of vintage and family photographs.
小さな階段の写真
104
