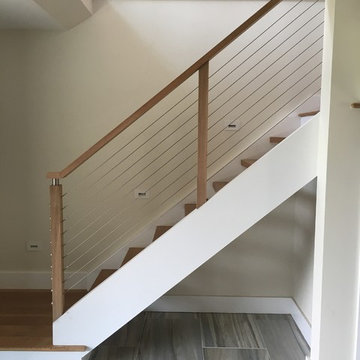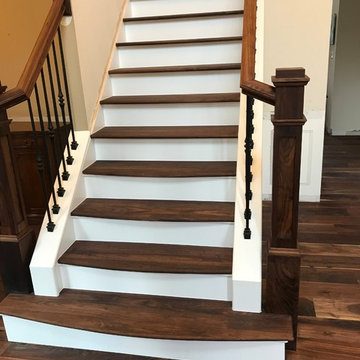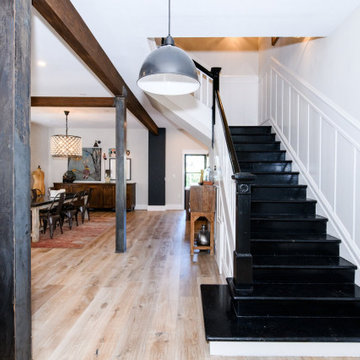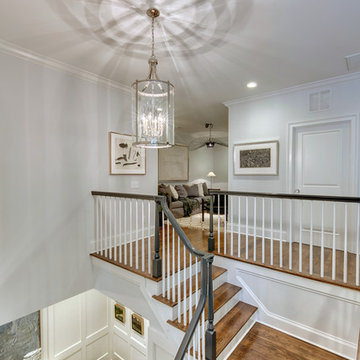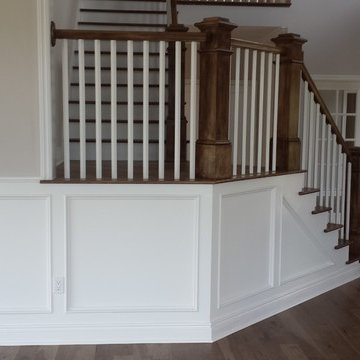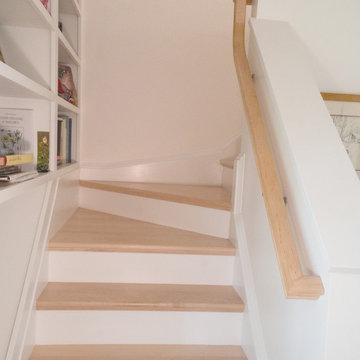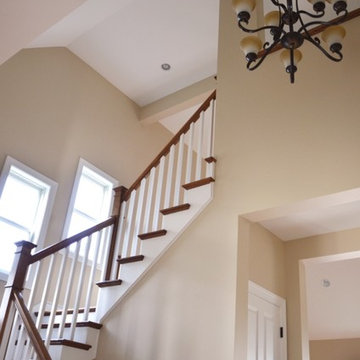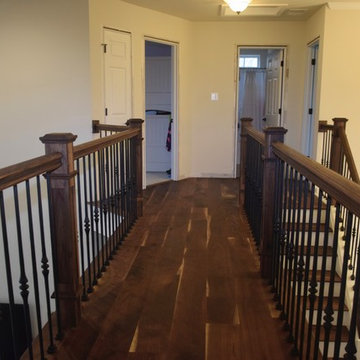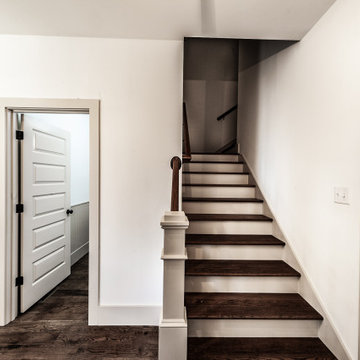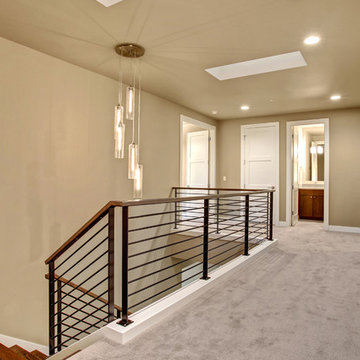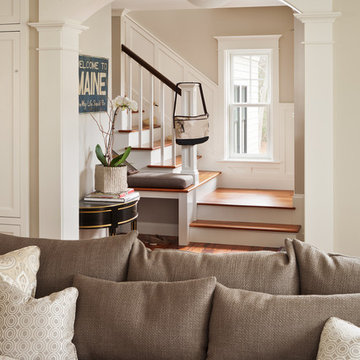アクリルの、フローリングのかね折れ階段 (木の蹴込み板) の写真
絞り込み:
資材コスト
並び替え:今日の人気順
写真 1〜20 枚目(全 89 枚)
1/5
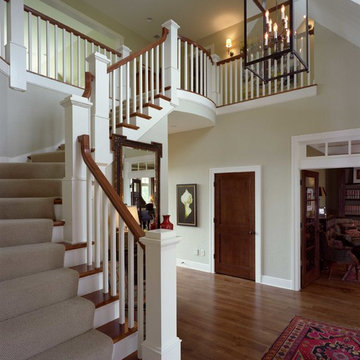
JFK Design Build LLC
Casual elegance. This elegant stair case makes such a bold statement to whole front entry area.
ミルウォーキーにある広いコンテンポラリースタイルのおしゃれなかね折れ階段 (木の蹴込み板) の写真
ミルウォーキーにある広いコンテンポラリースタイルのおしゃれなかね折れ階段 (木の蹴込み板) の写真

Muted pink walls and trim with a dark painted railing add contrast in front of a beautiful crane mural. Design: @dewdesignchicago Photography: @erinkonrathphotography Styling: Natalie Marotta Style
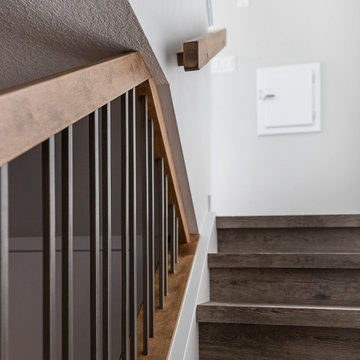
Our client purchased this small bungalow a few years ago in a mature and popular area of Edmonton with plans to update it in stages. First came the exterior facade and landscaping which really improved the curb appeal. Next came plans for a major kitchen renovation and a full development of the basement. That's where we came in. Our designer worked with the client to create bright and colorful spaces that reflected her personality. The kitchen was gutted and opened up to the dining room, and we finished tearing out the basement to start from a blank state. A beautiful bright kitchen was created and the basement development included a new flex room, a crafts room, a large family room with custom bar, a new bathroom with walk-in shower, and a laundry room. The stairwell to the basement was also re-done with a new wood-metal railing. New flooring and paint of course was included in the entire renovation. So bright and lively! And check out that wood countertop in the basement bar!
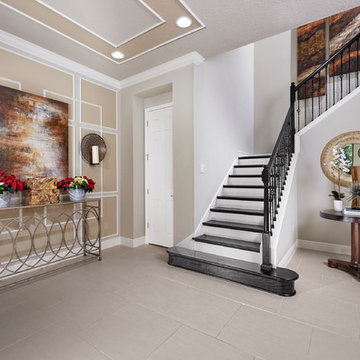
Grand welcoming into the foyer. The focal wall has intricate details to capture your eyes!
オーランドにある高級な広いエクレクティックスタイルのおしゃれなかね折れ階段 (木の蹴込み板) の写真
オーランドにある高級な広いエクレクティックスタイルのおしゃれなかね折れ階段 (木の蹴込み板) の写真
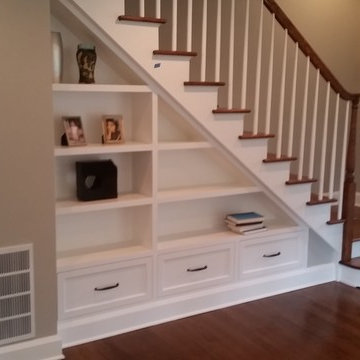
Stairway storage 3 part installation
photo Aldo Cerone
ニューヨークにある高級な中くらいなトラディショナルスタイルのおしゃれなかね折れ階段 (木の蹴込み板) の写真
ニューヨークにある高級な中くらいなトラディショナルスタイルのおしゃれなかね折れ階段 (木の蹴込み板) の写真
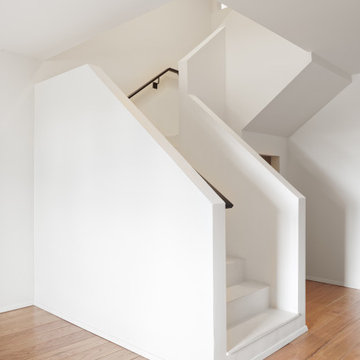
This remodel negotiates the owner’s desire for a modern home with the municipality’s desire to maintain the home’s ‘historic’ character. To satisfy these potentially conflicting interests, our strategy restores the house’s shell while completely gutting the interior to achieve greater connections to the landscape beyond and between previously disconnected levels on the interior.
At the exterior, new doors and windows with black frames hint at the elegant and restrained aesthetic that guides the design throughout. Similarly, a new cantilevered deck at the rear and new French doors at the front create connections to outside that echo the new spatial openness of the reorganized interior.
The original home, although two stories, functioned like a single story home. To remedy this, the primary formal move was to remove the center of the home and insert a new, open stair that visually and physically connects the two levels. To take advantage of this, the lower level was enlarged and completely refinished to provide two new bedrooms, a music room, a playroom, and a bathroom. Similarly, the upper level was completed updated with a new master suite, an updated bathroom, new finishes in the main living spaces, and a new Henrybuilt Kitchen.
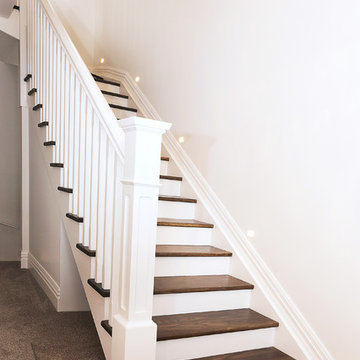
A beautiful timber stair and balustrade - especially designed in a traditional style to compliment the upgrade of an old Wellington Villa. The treads are made from American Ash and have been stained a dark chocolate brown. The stair strings, risers and balustrades are constructed from paint quality materials and have been painted to match the walls and skirtings.
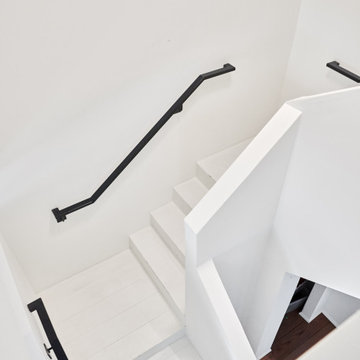
This remodel negotiates the owner’s desire for a modern home with the municipality’s desire to maintain the home’s ‘historic’ character. To satisfy these potentially conflicting interests, our strategy restores the house’s shell while completely gutting the interior to achieve greater connections to the landscape beyond and between previously disconnected levels on the interior.
At the exterior, new doors and windows with black frames hint at the elegant and restrained aesthetic that guides the design throughout. Similarly, a new cantilevered deck at the rear and new French doors at the front create connections to outside that echo the new spatial openness of the reorganized interior.
The original home, although two stories, functioned like a single story home. To remedy this, the primary formal move was to remove the center of the home and insert a new, open stair that visually and physically connects the two levels. To take advantage of this, the lower level was enlarged and completely refinished to provide two new bedrooms, a music room, a playroom, and a bathroom. Similarly, the upper level was completed updated with a new master suite, an updated bathroom, new finishes in the main living spaces, and a new Henrybuilt Kitchen.
アクリルの、フローリングのかね折れ階段 (木の蹴込み板) の写真
1
