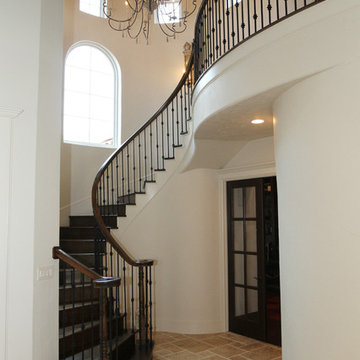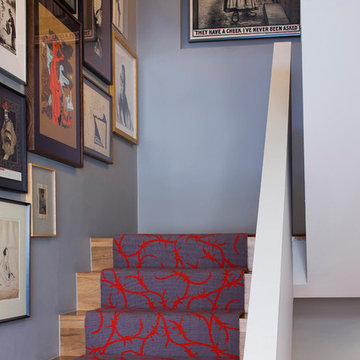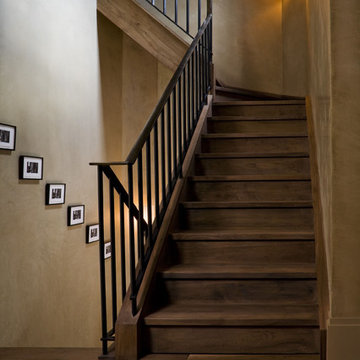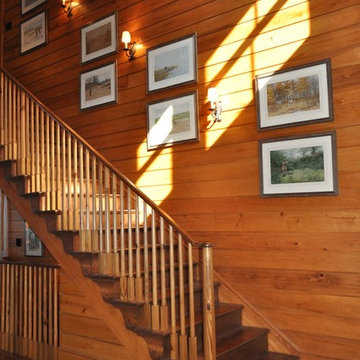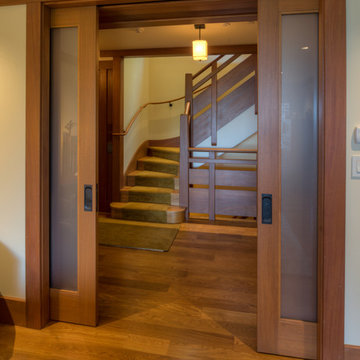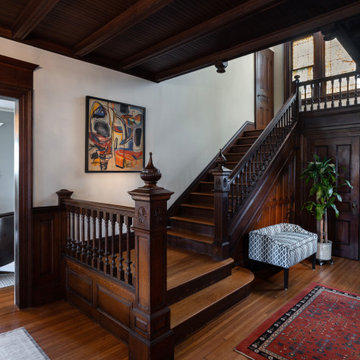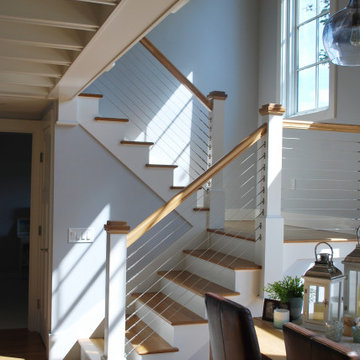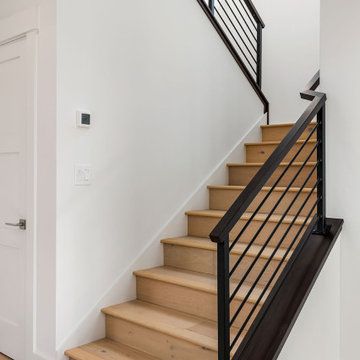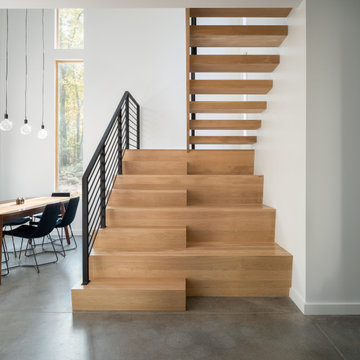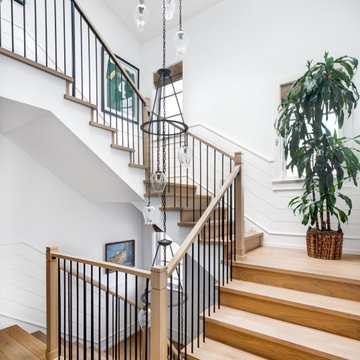階段 (木の蹴込み板) の写真
絞り込み:
資材コスト
並び替え:今日の人気順
写真 701〜720 枚目(全 44,595 枚)
1/2
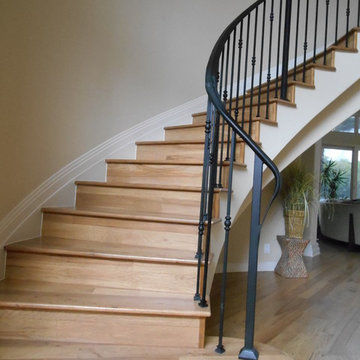
A beautiful and simple design of steel railing enhance the entrance of this Lake house, stair was made of solid steel and pattern was done at site, later was fabricated on our shop and brought in pieces and welded to became one solid piece.
Photo by Forja Designs
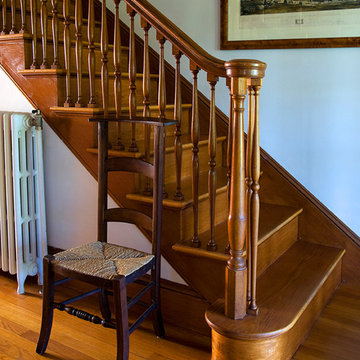
Joel Gross Residential and Architectural Photography
ボストンにあるトラディショナルスタイルのおしゃれな階段 (木の蹴込み板) の写真
ボストンにあるトラディショナルスタイルのおしゃれな階段 (木の蹴込み板) の写真
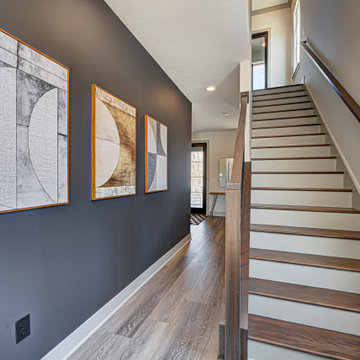
Explore urban luxury living in this new build along the scenic Midland Trace Trail, featuring modern industrial design, high-end finishes, and breathtaking views.
Project completed by Wendy Langston's Everything Home interior design firm, which serves Carmel, Zionsville, Fishers, Westfield, Noblesville, and Indianapolis.
For more about Everything Home, see here: https://everythinghomedesigns.com/
To learn more about this project, see here:
https://everythinghomedesigns.com/portfolio/midland-south-luxury-townhome-westfield/
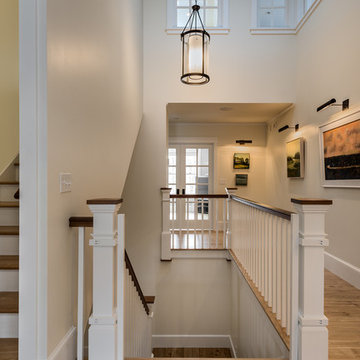
photography by Rob Karosis
ポートランド(メイン)にある高級な広いトラディショナルスタイルのおしゃれな折り返し階段 (木の蹴込み板) の写真
ポートランド(メイン)にある高級な広いトラディショナルスタイルのおしゃれな折り返し階段 (木の蹴込み板) の写真
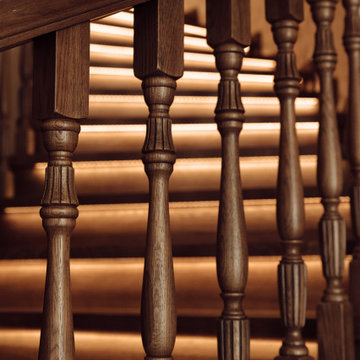
Отделка лестницы деревом выполнена по бетонному основанию, который уже предоставил заказчик. Обшивали цельноламельным дубом экстра класса в загородном доме коттеджного поселка Новые Вёшки. Убранство дома оформлено в классическом стиле, поэтому и лестница также в строгом классическом стиле.
Сложность этого проекта заключается в исходной форме лестницы, она идет по дуге, поэтому мы называем её "Радиальная" или "Полувинтовая". Да, все ступени одинаковые, равной длины и ширины. Дубовые ступени 1200х300х40 мм с автоматической подсветкой снизу, чтобы ночью случайно не споткнуться. Основная сложность отразилась на поручне, он гнутый. Гнутье поручня выполняется по специальной технологии склейки, и по времени занимает от нескольких недель, так как все делается главным мастером вручную на нашем производстве.
Вы очень удивитесь, когда увидите вживую, что на поручне не видно ни одного стыка, как будто он выполнен из цельного куска дерева. Цвет ступеней, балясин и поручней подобран 1 в 1 в цвет пола и встроенной мебели заказчика. Также лестница покрыта двумя слоями итальянского лака Sayerlack, который защищает от влаги, царапин и мелких повреждений в ходе эксплуатации, а также он противоскользящий
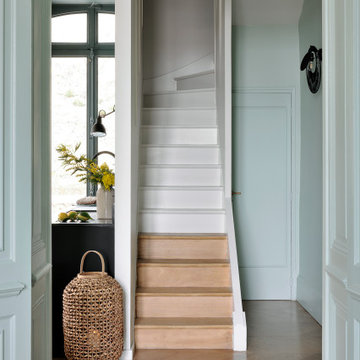
créer un dialogue entre intériorité et habitat.
« Mon parti pris a été de prendre en compte l’existant et de le magnifier, raconte Florence. Je mets toujours un point d’honneur à m’inscrire dans l’histoire du lieu en travaillant avec des matériaux authentiques, quelles que soient la nature et la taille du projet. » Aujourd’hui, l’ancien petit salon et sa cuisine attenante ont été réunis en une seule pièce, privilégiant ainsi la convivialité et l’esthétisme. Florence a conceptualisé la cuisine avec deux plans de travail dont un îlot XXL qui dissimule de grands tiroirs de rangement, ainsi qu’une table de cuisson. Attenant à la cuisine, un escalier...
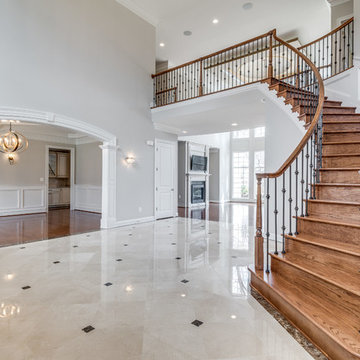
Asta Homes
Great Falls, VA 22066
ワシントンD.C.にあるトランジショナルスタイルのおしゃれなサーキュラー階段 (木の蹴込み板、金属の手すり) の写真
ワシントンD.C.にあるトランジショナルスタイルのおしゃれなサーキュラー階段 (木の蹴込み板、金属の手すり) の写真
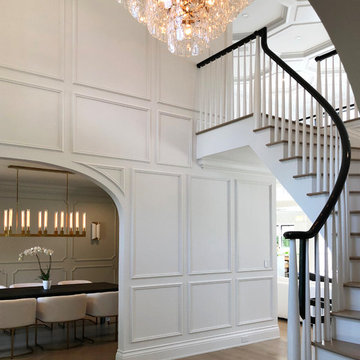
The main staircase and focal point of the entry leads up to the second floor landing/balcony, with glass railing, provides a great view of the two story book-matched marble ribbon fireplace and the living room below. The all white space has a soaring custom white geometric (octagonal) coffered ceiling and panel molding, black wood accents (banister) and light hardwood flooring. A beautiful glass and brass accented chandelier hangs above the entryway.
Architect: Hierarchy Architecture + Design, PLLC
Interior Designer: JSE Interior Designs
Builder: True North
Photographer: Adam Kane Macchia
階段 (木の蹴込み板) の写真
36
