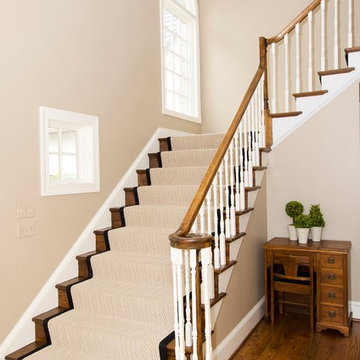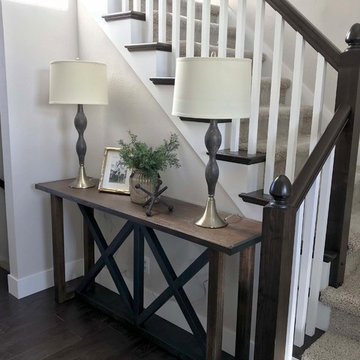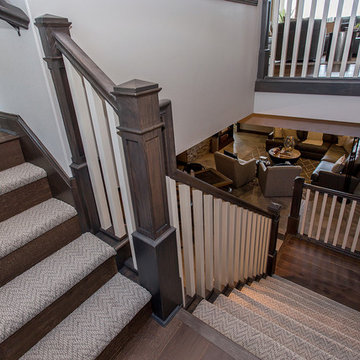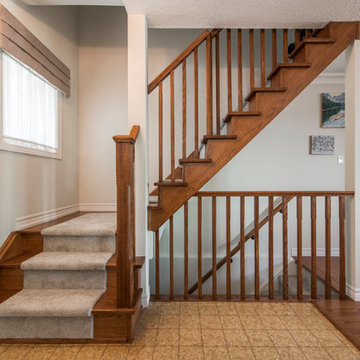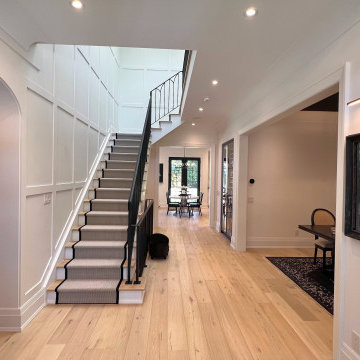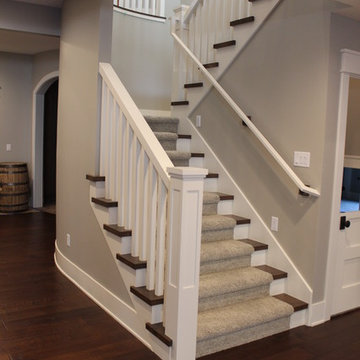カーペット敷きのかね折れ階段 (トラバーチンの蹴込み板、木の蹴込み板) の写真
絞り込み:
資材コスト
並び替え:今日の人気順
写真 1〜20 枚目(全 323 枚)
1/5
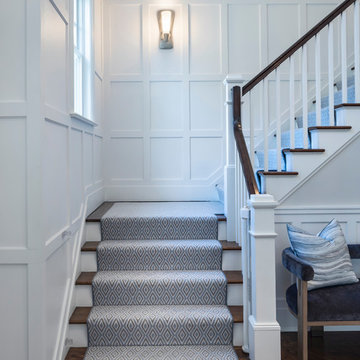
John Neitzel
マイアミにあるラグジュアリーな広いトランジショナルスタイルのおしゃれなかね折れ階段 (木の蹴込み板、木材の手すり) の写真
マイアミにあるラグジュアリーな広いトランジショナルスタイルのおしゃれなかね折れ階段 (木の蹴込み板、木材の手すり) の写真
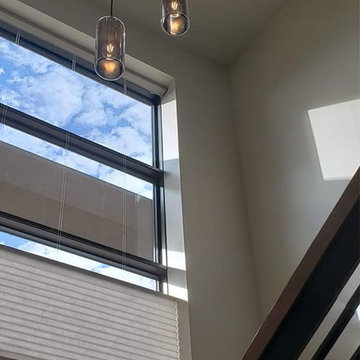
Lisza Coffey Photography
オマハにある高級な中くらいなミッドセンチュリースタイルのおしゃれなかね折れ階段 (木の蹴込み板、木材の手すり) の写真
オマハにある高級な中くらいなミッドセンチュリースタイルのおしゃれなかね折れ階段 (木の蹴込み板、木材の手すり) の写真
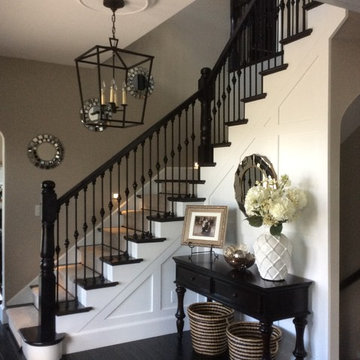
L shaped stairwell with sacked stained wood. Carpet runner. Accompanied with a dark stained, wood banner. Project by Spahn & Rose Cresco
シーダーラピッズにあるモダンスタイルのおしゃれなかね折れ階段 (木の蹴込み板、木材の手すり) の写真
シーダーラピッズにあるモダンスタイルのおしゃれなかね折れ階段 (木の蹴込み板、木材の手すり) の写真
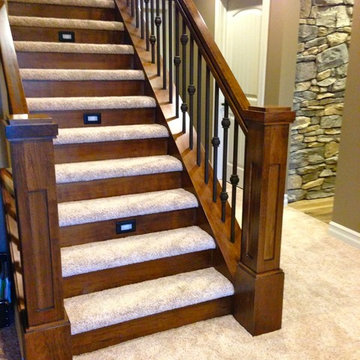
Cochrane Floors & More
Matching the stringers and risers to the railings almost gave this staircase the look of being its own piece of furniture. Practical for comfort (and unscheduled tumbles) the end result was a feature staircase that has rendered many compliments.
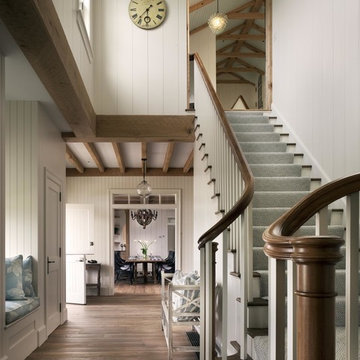
Durston Saylor
プロビデンスにあるラグジュアリーな中くらいなビーチスタイルのおしゃれなかね折れ階段 (木の蹴込み板) の写真
プロビデンスにあるラグジュアリーな中くらいなビーチスタイルのおしゃれなかね折れ階段 (木の蹴込み板) の写真
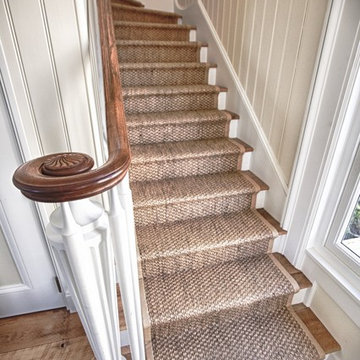
Wooden Classicism
Nesbitt House – Seaside, Florida
Architect: Robert A. M. Stern
Builder: O.B. Laurent Construction
E. F. San Juan produced all of the interior and exterior millwork for this elegantly designed residence in the influential New Urban town of Seaside, Florida.
Challenges:
The beachfront residence required adherence to the area’s strict building code requirements, creating a unique profile for the compact layout of each room. Each room was also designed with all-wood walls and ceilings, which meant there was a lot of custom millwork!
Solution:
Unlike many homes where the same molding and paneling profiles are repeated throughout each room, this home featured a unique profile for each space. The effort was laborious—our team at E. F. San Juan created tools for each of these specific jobs. “The project required over four hundred man-hours of knife-grinding just to produce the tools,” says Edward San Juan. “Organization and scheduling were critical in this project because so many parts were required to complete each room.”
The long hours and hard work allowed us to take the compacted plan and create the feel of an open, airy American beach house with the influence of 1930s Swedish classicism. The ceiling and walls in each room are paneled, giving them an elongated look to open up the space. The enticing, simplified wooden classicism style seamlessly complements the sweeping vistas and surrounding natural beauty along the Gulf of Mexico.
---
Photography by Steven Mangum – STM Photography
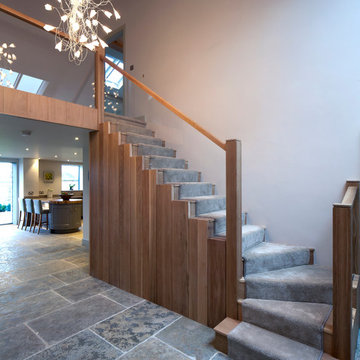
A newly created Entrance Hall in this Award Winning Barn Renovation Interior. Replacing the very dated central staircase which was overpowering to the eye and took up all of this space. This Handmade Oak and Glass Staircase was designed to create more space and allowing more natural light into this Entrance area. Indian Limestone Tiles were laid on the whole of the Barn Ground floor which was all underfloor heated. A calming colour palette was used and a gorgeous carpet for the staircase and whole of the up floor in a gorgeous colour tone. A now wonderful bright, private, light and open space for our lovely clients and their young family to enjoy.
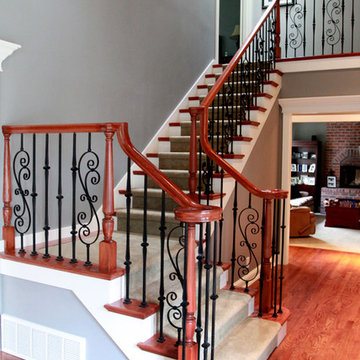
Removed old half walls and added new iron and wood railing. New treads, risers and carpet
シアトルにあるお手頃価格の中くらいなトラディショナルスタイルのおしゃれなかね折れ階段 (木の蹴込み板、混合材の手すり) の写真
シアトルにあるお手頃価格の中くらいなトラディショナルスタイルのおしゃれなかね折れ階段 (木の蹴込み板、混合材の手すり) の写真
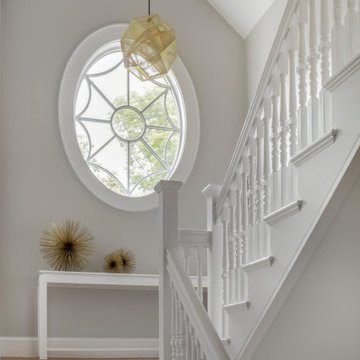
TEAM
Architect: LDa Architecture & Interiors
Interior Design: LDa Architecture & Interiors
Builder: Stefco Builders
Landscape Architect: Hilarie Holdsworth Design
Photographer: Greg Premru
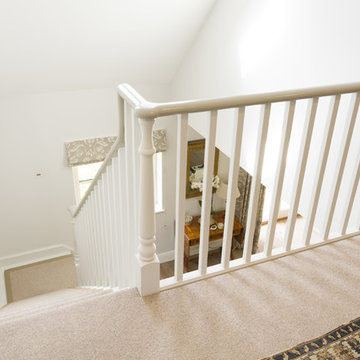
The sleek continuous handrail pairs wonderfully with the straight timber spindles.
ハンプシャーにある中くらいなトラディショナルスタイルのおしゃれなかね折れ階段 (木の蹴込み板、木材の手すり) の写真
ハンプシャーにある中くらいなトラディショナルスタイルのおしゃれなかね折れ階段 (木の蹴込み板、木材の手すり) の写真
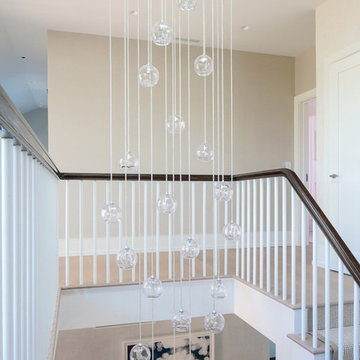
The sprawling 10,000 Square foot home is the perfect summer getaway for this beautiful young family of four. The well-established couple hired us to transform a traditional Hamptons home into a contemporary weekend delight.
Upon entering the house, you are immediately welcomed by an impressive fixture that falls from the second floor to the first - the first of the many artisanal lighting pieces installed throughout the home. The client’s lifestyle and entertaining goals were easily met with an abundance of outdoor seating, decks, balconies, and a special infinity pool and garden areas.
Project designed by interior design firm, Betty Wasserman Art & Interiors. From their Chelsea base, they serve clients in Manhattan and throughout New York City, as well as across the tri-state area and in The Hamptons.
For more about Betty Wasserman, click here: https://www.bettywasserman.com/
To learn more about this project, click here: https://www.bettywasserman.com/spaces/daniels-lane-getaway/
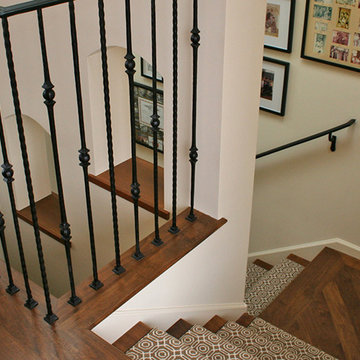
Custom wrought-iron details at the stair guardrail
サンフランシスコにある広い地中海スタイルのおしゃれなかね折れ階段 (木の蹴込み板) の写真
サンフランシスコにある広い地中海スタイルのおしゃれなかね折れ階段 (木の蹴込み板) の写真
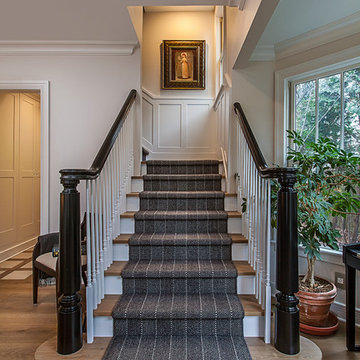
Sharon Kory Interiors
Location: Birmingham, MI, USA
This was a complete re-design of the spaces in the home to create better flow. The craft room now sits where the kitchen was and the library is now the kitchen. We added loads of storage for a busy family with 4 children. We used Sunbrella fabrics on the seating, quartzite in the kitchen and European hand scraped floors for easy use and maintenance.
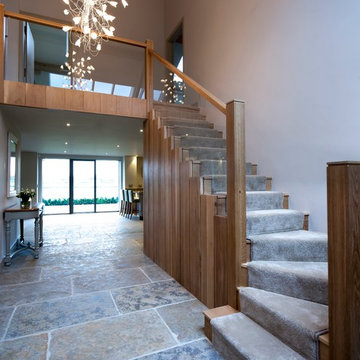
A newly created Entrance Hall in this Award Winning Barn Renovation Interior. Replacing the very dated central staircase which was overpowering to the eye and took up all of this space. This Handmade Oak and Glass Staircase was designed to create more space and allowing more natural light into this Entrance area. Indian Limestone Tiles were laid on the whole of the Barn Ground floor which was all underfloor heated. A calming colour palette was used and a gorgeous carpet for the staircase and whole of the up floor in a gorgeous colour tone. A now wonderful bright, private, light and open space for our lovely clients and their young family to enjoy.
カーペット敷きのかね折れ階段 (トラバーチンの蹴込み板、木の蹴込み板) の写真
1
