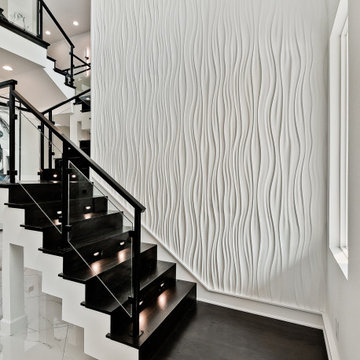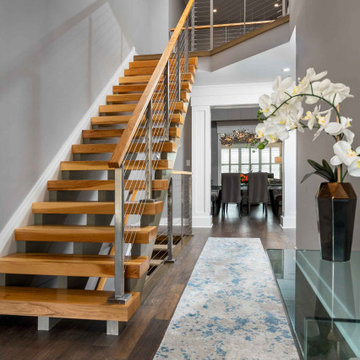巨大なスケルトン階段 (タイルの蹴込み板、木の蹴込み板) の写真
絞り込み:
資材コスト
並び替え:今日の人気順
写真 1〜20 枚目(全 575 枚)
1/5
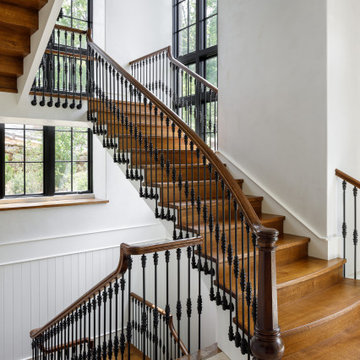
3 story staircase with custom wrought iron and newel posts, french oak floors, limestone floors, steel windows, and plaster walls.
他の地域にある高級な巨大なトラディショナルスタイルのおしゃれなスケルトン階段 (木の蹴込み板、混合材の手すり) の写真
他の地域にある高級な巨大なトラディショナルスタイルのおしゃれなスケルトン階段 (木の蹴込み板、混合材の手すり) の写真
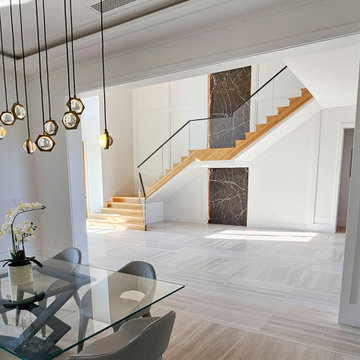
A vertical backdrop of black marble with white-saturated inlay designs frames a unique staircase in this open design home. As it descends into the naturally lit area below, the stairs’ white oak treads combined with glass and matching marble railing system become an unexpected focal point in this one of kind, gorgeous home. CSC 1976-2023 © Century Stair Company ® All rights reserved.
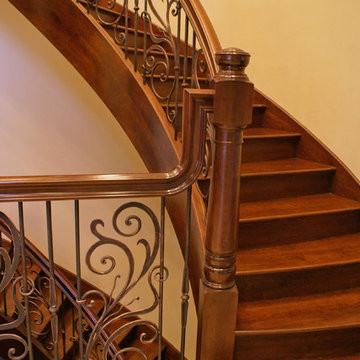
All Brazilian Cherry Freestanding (Floating) Stair with Curb Stringers.
Rebecca Iron Panel Balustrade
Custom Newel Posts & Handrail
シカゴにある巨大なトラディショナルスタイルのおしゃれなスケルトン階段 (木の蹴込み板) の写真
シカゴにある巨大なトラディショナルスタイルのおしゃれなスケルトン階段 (木の蹴込み板) の写真
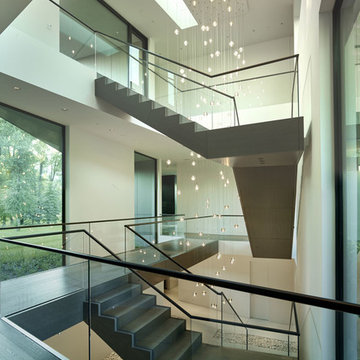
This residence is located on the banks of the Snake River. Drawing inspiration from the adjacent braided river channels, the precise layout form unique relationships to the site from each room, as well as dynamic views and spatial experiences. The sequence of interior spaces gradually unfolds to reveal views of the pond, river and mountains beyond. The skewed geometry creates shifting views between interior spaces and levels.
A three-story stair atrium brings light into the core of the house, gracefully connects floor levels, and creates a transition from the public to private zones of the house. The volume of the house cantilevers to cover an exterior dining area and spans to frame the entrance into the house and the river beyond. The exterior rain screen on the clean modern forms creates continuity with the surrounding cottonwood forest.
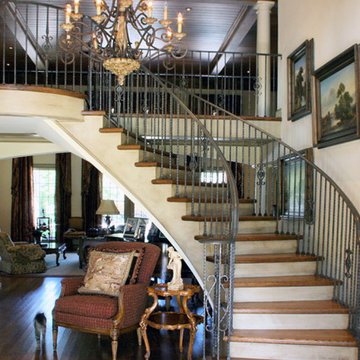
The original unimposing cookie cutter stairway occupied the center of the entry foyer blocking the view from the entry to the backyard. This stairway was removed, a cantilevered landing was installed on the second level and a graceful curved staircase installed. Accented with an ornamental wrought iron railing, glazed risers and hardwood treads this majestic staircase provides an open view into the beautiful backyard of this 5-acre estate.
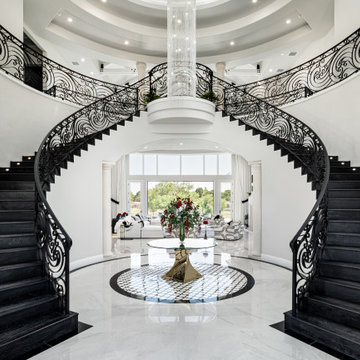
Grand entry foyer with black double staircase and high vaulted ceilings.
アルバカーキにある巨大なモダンスタイルのおしゃれなスケルトン階段 (木の蹴込み板、金属の手すり) の写真
アルバカーキにある巨大なモダンスタイルのおしゃれなスケルトン階段 (木の蹴込み板、金属の手すり) の写真
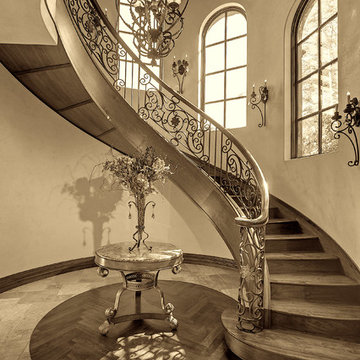
Elegant curved wood stairs illuminated with traditional wall sconces.
フェニックスにあるラグジュアリーな巨大なトランジショナルスタイルのおしゃれなスケルトン階段 (木の蹴込み板、混合材の手すり) の写真
フェニックスにあるラグジュアリーな巨大なトランジショナルスタイルのおしゃれなスケルトン階段 (木の蹴込み板、混合材の手すり) の写真
![Barclay-Hollywood [B]](https://st.hzcdn.com/fimgs/pictures/staircases/barclay-hollywood-b-deluxe-stair-and-railing-ltd-img~03a19e3c04bd9717_5568-1-ce357de-w360-h360-b0-p0.jpg)
They say a picture is worth a thousand words, but that is completely understated in this project for an award winning builder. Deluxe was faced with the challenge of a continuous staircase from basement up to second floor, surrounded mostly with windows which limited our abilities to leverage weight distribution. As you can tell, our mission for this client was accomplished, and done so beautifully.
This is as custom as custom is going to get. The treads were made of 100% solid 2-1/4" Red Oak materials and the stringers were made of two laminated solid Red Oak boards to achieve a final 3-1/2" thickness. Many people would think that with those thicknesses it would involve veneer but we stand by our quality of work and delivered exactly what the client wanted.
*railings were completed by others
*featured images are property of Deluxe Stair & Railing Ltd
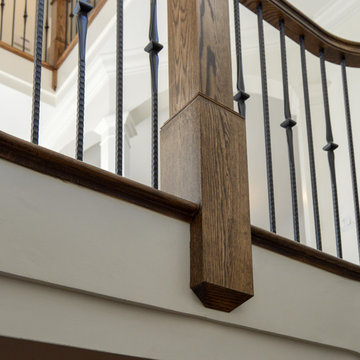
The iron balusters in this staircase were chosen to match the home’s breathtaking interior architectural moldings, European feel, and to reflect the master craftsmen of centuries past. The pattern selected for the balconies and stacked stairs provides a sleek appearance that strikes a perfect balance between traditional and contemporary in this luxurious home; the Century Stair Team was able to identify and solve building and fabrication standards while maintaining the integrity of the builder’s original concept.CSC 1976-2020 © Century Stair Company ® All rights reserved.
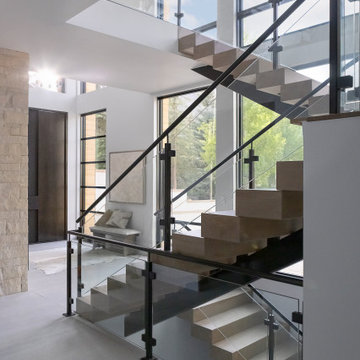
Fortunately there's an elevator if you don't feel like traversing 5 flights of stairs, but if you do, at least you get a beautiful view!
デンバーにあるラグジュアリーな巨大なコンテンポラリースタイルのおしゃれなスケルトン階段 (木の蹴込み板、ガラスフェンス) の写真
デンバーにあるラグジュアリーな巨大なコンテンポラリースタイルのおしゃれなスケルトン階段 (木の蹴込み板、ガラスフェンス) の写真
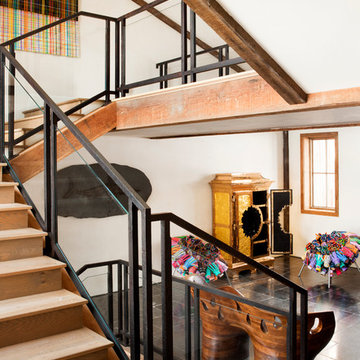
Frank de Biasi Interiors
デンバーにあるラグジュアリーな巨大なラスティックスタイルのおしゃれなスケルトン階段 (木の蹴込み板) の写真
デンバーにあるラグジュアリーな巨大なラスティックスタイルのおしゃれなスケルトン階段 (木の蹴込み板) の写真
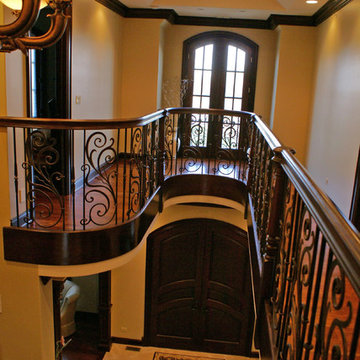
All Brazilian Cherry Freestanding (Floating) Stair with Curb Stringers.
Rebecca Iron Panel Balustrade
Custom Newel Posts & Handrail
シカゴにある巨大なトラディショナルスタイルのおしゃれなスケルトン階段 (木の蹴込み板) の写真
シカゴにある巨大なトラディショナルスタイルのおしゃれなスケルトン階段 (木の蹴込み板) の写真
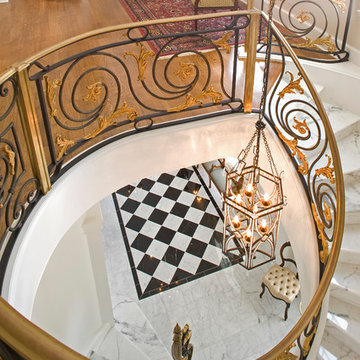
Morales Construction Company is one of Northeast Florida’s most respected general contractors, and has been listed by The Jacksonville Business Journal as being among Jacksonville’s 25 largest contractors, fastest growing companies and the No. 1 Custom Home Builder in the First Coast area.
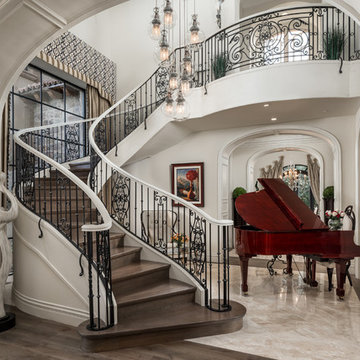
Spiral staircase with a red grand piano at the entrance of the estate.
フェニックスにあるラグジュアリーな巨大なモダンスタイルのおしゃれなスケルトン階段 (木の蹴込み板、金属の手すり) の写真
フェニックスにあるラグジュアリーな巨大なモダンスタイルのおしゃれなスケルトン階段 (木の蹴込み板、金属の手すり) の写真
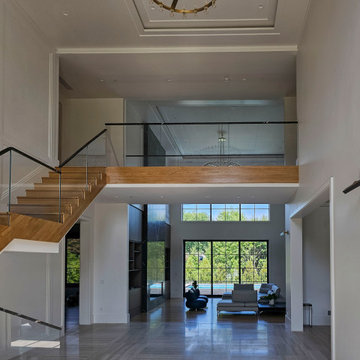
A vertical backdrop of black marble with white-saturated inlay designs frames a unique staircase in this open design home. As it descends into the naturally lit area below, the stairs’ white oak treads combined with glass and matching marble railing system become an unexpected focal point in this one of kind, gorgeous home. CSC 1976-2023 © Century Stair Company ® All rights reserved.
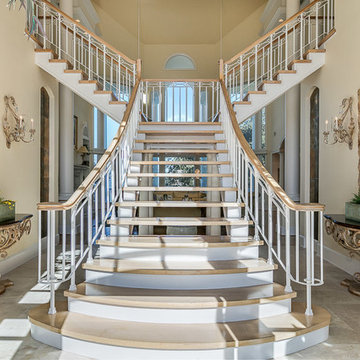
Remarkable Waterfront home on Ono Island showcasing expansive views of Bayou St. John and Bellville Bay! With 240' of bay front property, a private social pier, private pier with 2 boat slips on Ono Harbour, and pool & hot tub this home is perfect for any buyer looking for a life on the water”. As you enter the home you are welcomed by sunlight through 30 ft windows! The open floor plan is highlighted by the double staircase leading to the 4 guest suites with private balconies on the top floor. Start your day by enjoying breakfast on one of the many large porches. This home features a expansive white kitchen, breakfast/sitting area, formal dining room and wet bar. First floor includes a Family Room/Media area, Guest Room that sleeps 8+ ppl, and 2 full size bathrooms.
http://www.kaisersir.com/listing/249727-30781-peninsula-dr-lot-1011-orange-beach-al-36561/
Photos
Fovea 360, LLC- Shawn Seals
巨大なスケルトン階段 (タイルの蹴込み板、木の蹴込み板) の写真
1
