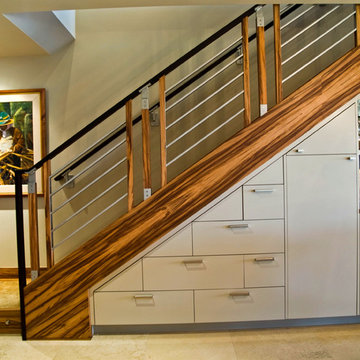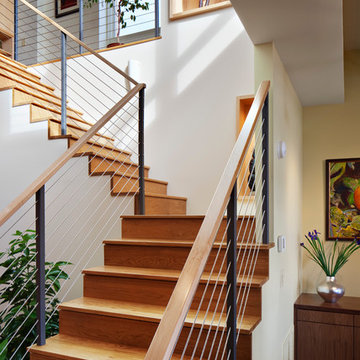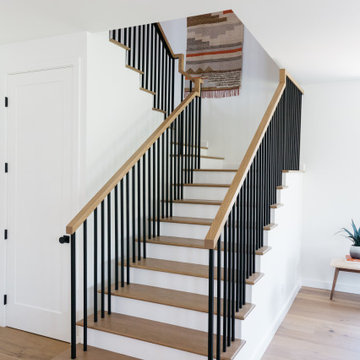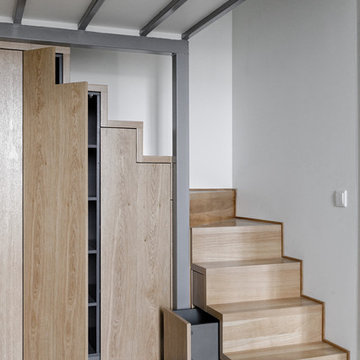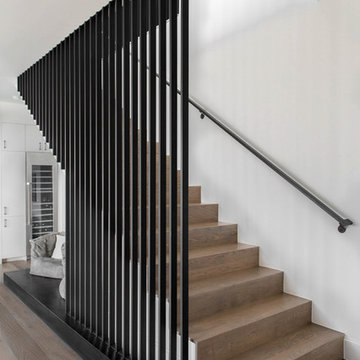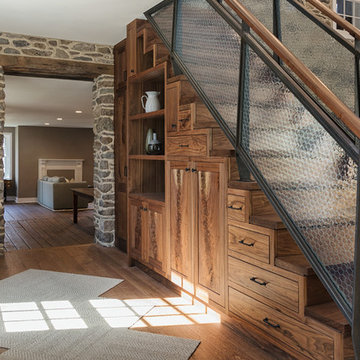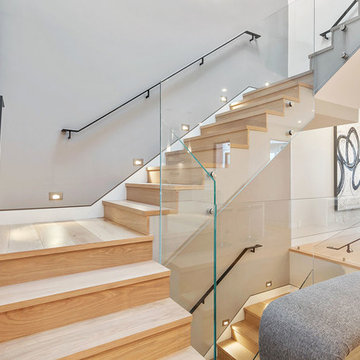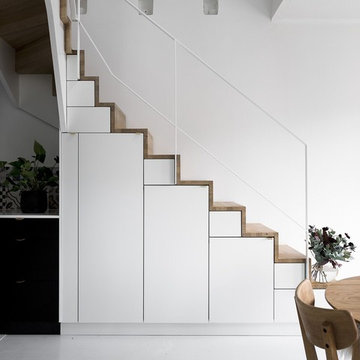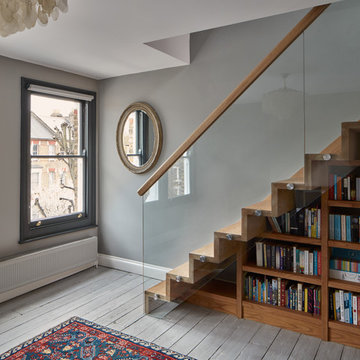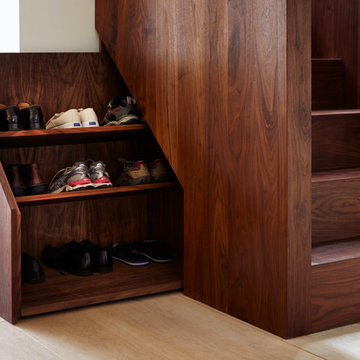階段 (スレートの蹴込み板、木の蹴込み板) の写真
絞り込み:
資材コスト
並び替え:今日の人気順
写真 1〜20 枚目(全 712 枚)
1/5

Storage integrated into staircase.
ニューヨークにあるラグジュアリーな中くらいなビーチスタイルのおしゃれな階段 (木の蹴込み板、木材の手すり) の写真
ニューヨークにあるラグジュアリーな中くらいなビーチスタイルのおしゃれな階段 (木の蹴込み板、木材の手すり) の写真

Conceptually the Clark Street remodel began with an idea of creating a new entry. The existing home foyer was non-existent and cramped with the back of the stair abutting the front door. By defining an exterior point of entry and creating a radius interior stair, the home instantly opens up and becomes more inviting. From there, further connections to the exterior were made through large sliding doors and a redesigned exterior deck. Taking advantage of the cool coastal climate, this connection to the exterior is natural and seamless
Photos by Zack Benson

A staircase is so much more than circulation. It provides a space to create dramatic interior architecture, a place for design to carve into, where a staircase can either embrace or stand as its own design piece. In this custom stair and railing design, completed in January 2020, we wanted a grand statement for the two-story foyer. With walls wrapped in a modern wainscoting, the staircase is a sleek combination of black metal balusters and honey stained millwork. Open stair treads of white oak were custom stained to match the engineered wide plank floors. Each riser painted white, to offset and highlight the ascent to a U-shaped loft and hallway above. The black interior doors and white painted walls enhance the subtle color of the wood, and the oversized black metal chandelier lends a classic and modern feel.
The staircase is created with several “zones”: from the second story, a panoramic view is offered from the second story loft and surrounding hallway. The full height of the home is revealed and the detail of our black metal pendant can be admired in close view. At the main level, our staircase lands facing the dining room entrance, and is flanked by wall sconces set within the wainscoting. It is a formal landing spot with views to the front entrance as well as the backyard patio and pool. And in the lower level, the open stair system creates continuity and elegance as the staircase ends at the custom home bar and wine storage. The view back up from the bottom reveals a comprehensive open system to delight its family, both young and old!
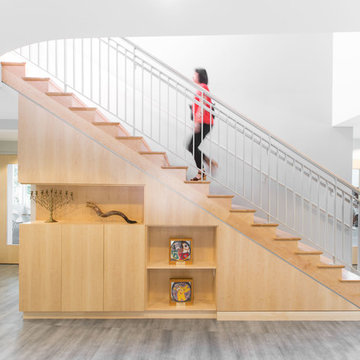
Samara Vise, Photographer and Abacus Architects
ボストンにある高級な中くらいなコンテンポラリースタイルのおしゃれな階段 (木の蹴込み板、金属の手すり) の写真
ボストンにある高級な中くらいなコンテンポラリースタイルのおしゃれな階段 (木の蹴込み板、金属の手すり) の写真
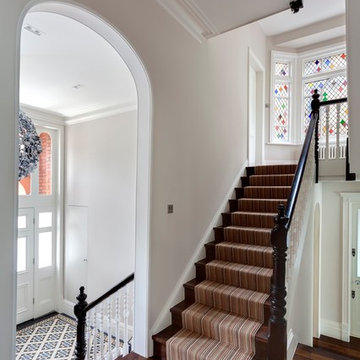
One of the real joys of this project was the restoration and refurbishment of the original staircase after many decades of subdivision.
This leads from the double-height entrance hall (with new mosaic flooring to match the original) to the top of the house, past a beautiful new stained glass window by Aldo Diana.
Photography: Bruce Hemming
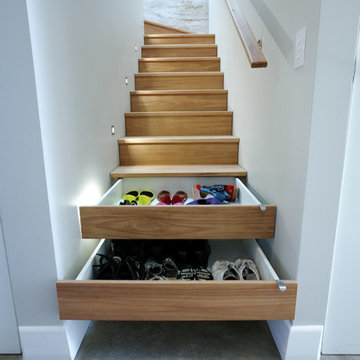
Blackbutt timber stair with concealed drawer storage under. Self closing drawers
シドニーにある高級な小さなコンテンポラリースタイルのおしゃれな階段 (木の蹴込み板) の写真
シドニーにある高級な小さなコンテンポラリースタイルのおしゃれな階段 (木の蹴込み板) の写真

Foyer in center hall colonial. Wallpaper was removed and a striped paint treatment executed with different sheens of the same color. Wainscoting was added and handrail stained ebony. New geometric runner replaced worn blue carpet.
階段 (スレートの蹴込み板、木の蹴込み板) の写真
1
