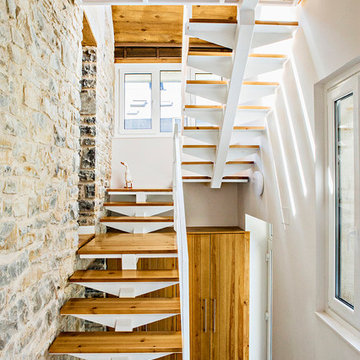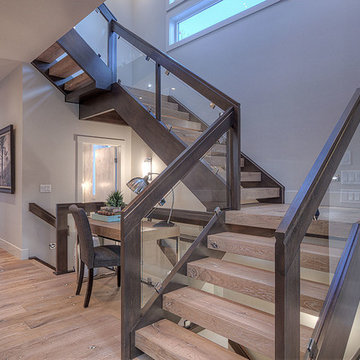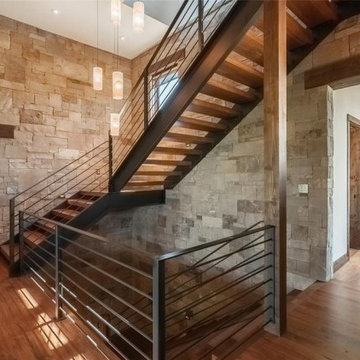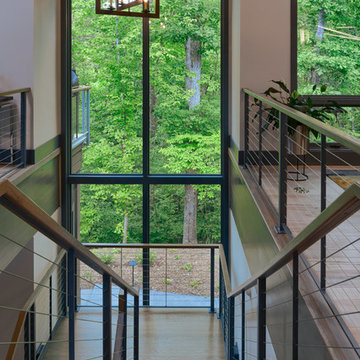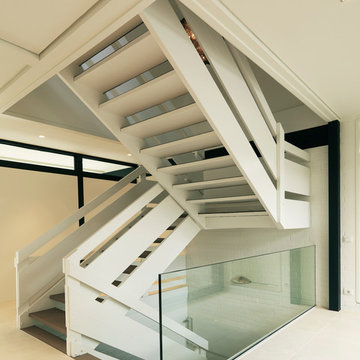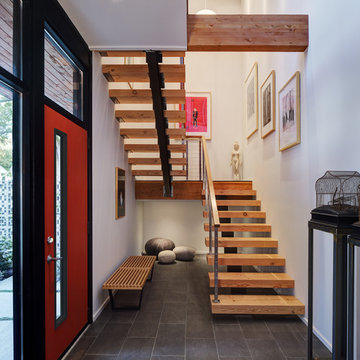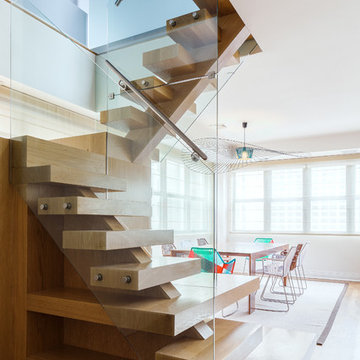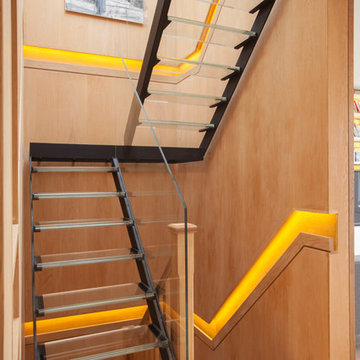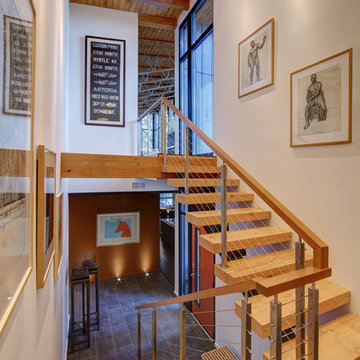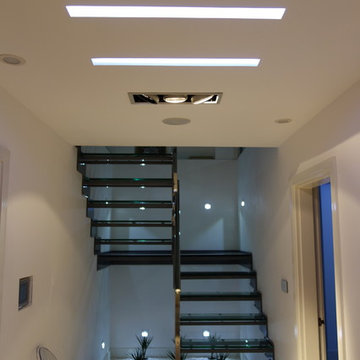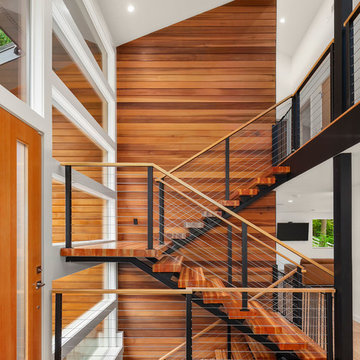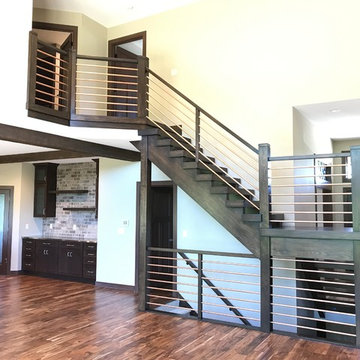階段 - 折り返し階段、オープン階段の写真
絞り込み:
資材コスト
並び替え:今日の人気順
写真 161〜180 枚目(全 4,270 枚)
1/3
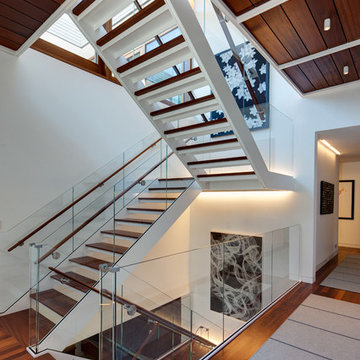
Photo © Eric Hausmann
Architect: Vinci Hamp Architecture
Interiors: Stephanie Wohlner Design
シカゴにある高級な広いコンテンポラリースタイルのおしゃれな階段の写真
シカゴにある高級な広いコンテンポラリースタイルのおしゃれな階段の写真
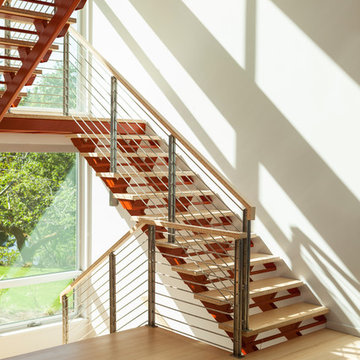
Designed by Johnson Squared, Bainbridge Is., WA © 2014 John Granen
シアトルにある中くらいなコンテンポラリースタイルのおしゃれな階段の写真
シアトルにある中くらいなコンテンポラリースタイルのおしゃれな階段の写真
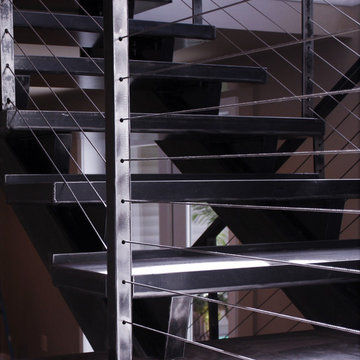
This lakehouse needed an open staircase to fit with the rest of the open floor plan. But it came down to one finish detail that perfectly accented the rustic design.
To find out more, click here. To explore other great staircase designs, start at the Great Lakes Metal Fabrication staircase page.
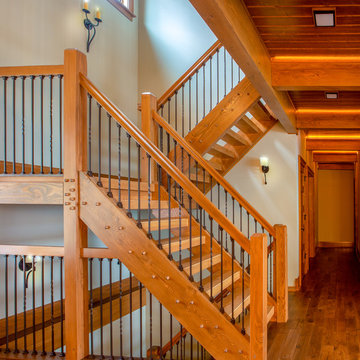
Our clients already had a cottage on Torch Lake that they loved to visit. It was a 1960s ranch that worked just fine for their needs. However, the lower level walkout became entirely unusable due to water issues. After purchasing the lot next door, they hired us to design a new cottage. Our first task was to situate the home in the center of the two parcels to maximize the view of the lake while also accommodating a yard area. Our second task was to take particular care to divert any future water issues. We took necessary precautions with design specifications to water proof properly, establish foundation and landscape drain tiles / stones, set the proper elevation of the home per ground water height and direct the water flow around the home from natural grade / drive. Our final task was to make appealing, comfortable, living spaces with future planning at the forefront. An example of this planning is placing a master suite on both the main level and the upper level. The ultimate goal of this home is for it to one day be at least a 3/4 of the year home and designed to be a multi-generational heirloom.
- Jacqueline Southby Photography
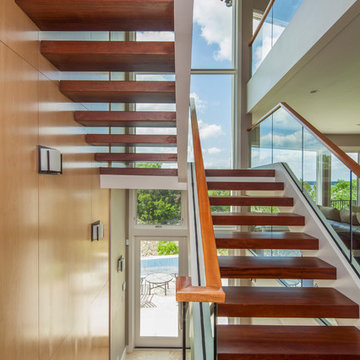
Brazilian cherry treads terminate into the bookmatched and sequenced maple wall. Photo by Tre Dunham
オースティンにあるトランジショナルスタイルのおしゃれな階段の写真
オースティンにあるトランジショナルスタイルのおしゃれな階段の写真
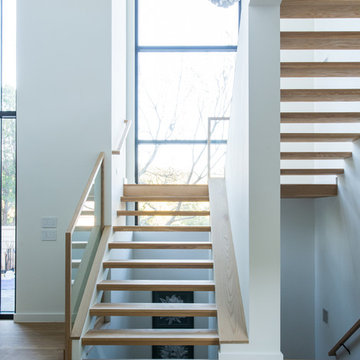
A modern staircase designed by AVID Associates.
Michael Hunter
ダラスにある高級な中くらいなコンテンポラリースタイルのおしゃれな階段の写真
ダラスにある高級な中くらいなコンテンポラリースタイルのおしゃれな階段の写真
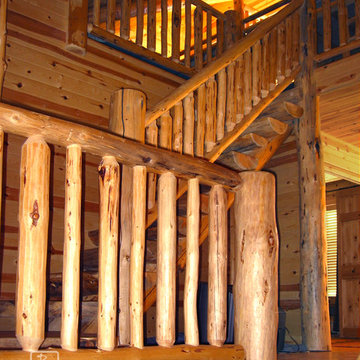
Log railings in a ski lodge.
Multiple Ranch and Mountain Homes are shown in this project catalog: from Camarillo horse ranches to Lake Tahoe ski lodges. Featuring rock walls and fireplaces with decorative wrought iron doors, stained wood trusses and hand scraped beams. Rustic designs give a warm lodge feel to these large ski resort homes and cattle ranches. Pine plank or slate and stone flooring with custom old world wrought iron lighting, leather furniture and handmade, scraped wood dining tables give a warmth to the hard use of these homes, some of which are on working farms and orchards. Antique and new custom upholstery, covered in velvet with deep rich tones and hand knotted rugs in the bedrooms give a softness and warmth so comfortable and livable. In the kitchen, range hoods provide beautiful points of interest, from hammered copper, steel, and wood. Unique stone mosaic, custom painted tile and stone backsplash in the kitchen and baths.
designed by Maraya Interior Design. From their beautiful resort town of Ojai, they serve clients in Montecito, Hope Ranch, Malibu, Westlake and Calabasas, across the tri-county areas of Santa Barbara, Ventura and Los Angeles, south to Hidden Hills- north through Solvang and more.
Maraya Droney, architecture and interiors
Jack Hall, contractor
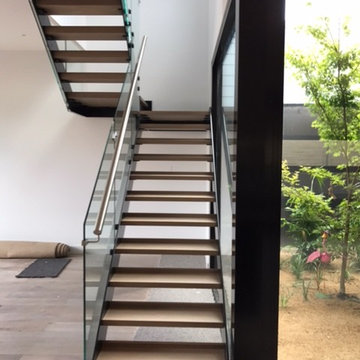
Open Riser, Closed Mild Steel Stringer Staircase. Treads are in Victorian Ash with 12mm Frame less Glass Balustrade.
All Stringers and Patch Fittings are Powder coated texture black.
階段 - 折り返し階段、オープン階段の写真
9
