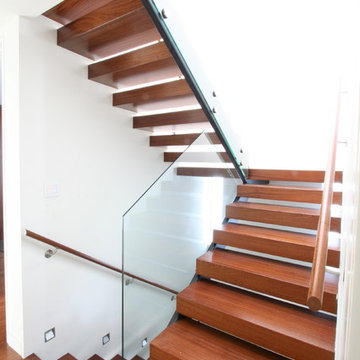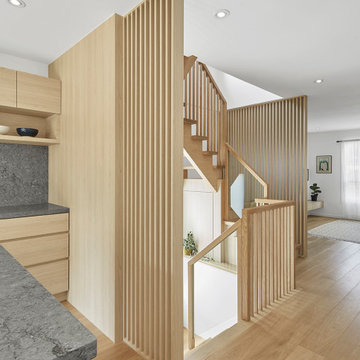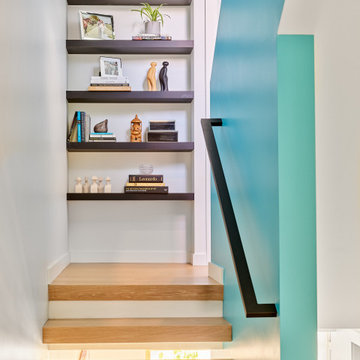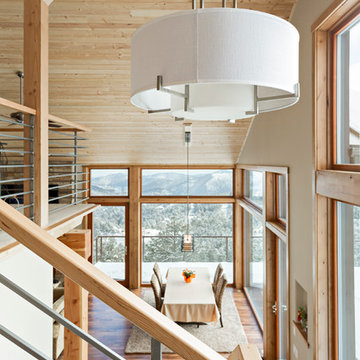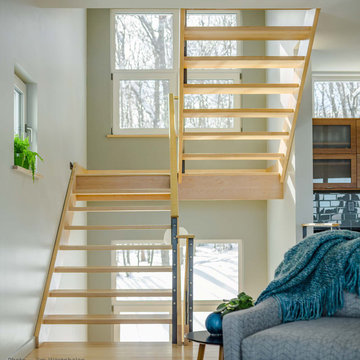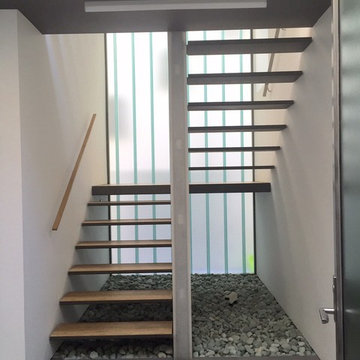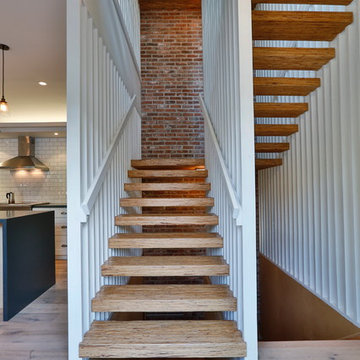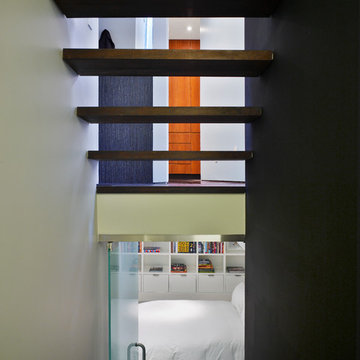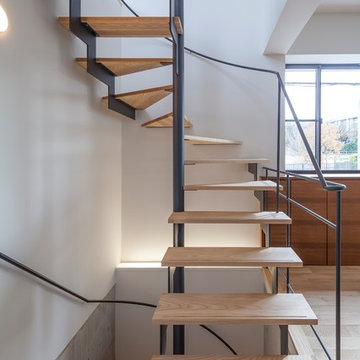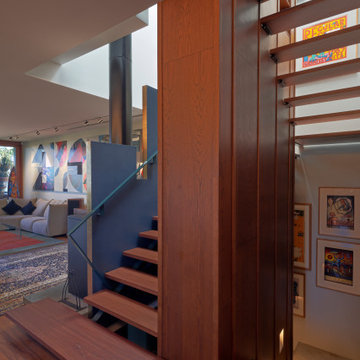小さな階段の写真
絞り込み:
資材コスト
並び替え:今日の人気順
写真 1〜20 枚目(全 176 枚)
1/4

Kaplan Architects, AIA
Location: Redwood City , CA, USA
Stair up to great room from the family room at the lower level. The treads are fabricated from glue laminated beams that match the structural beams in the ceiling. The railing is a custom design cable railing system. The stair is paired with a window wall that lets in abundant natural light into the family room which buried partially underground.
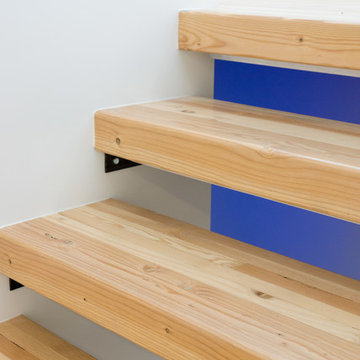
Open-tread glulam stairs are illuminated from behind by LED rope lights
Garrett Downen
ポートランドにある低価格の小さなモダンスタイルのおしゃれな階段の写真
ポートランドにある低価格の小さなモダンスタイルのおしゃれな階段の写真
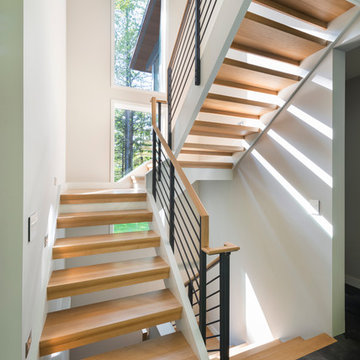
This new house is perched on a bluff overlooking Long Pond. The compact dwelling is carefully sited to preserve the property's natural features of surrounding trees and stone outcroppings. The great room doubles as a recording studio with high clerestory windows to capture views of the surrounding forest.
Photo by: Nat Rea Photography
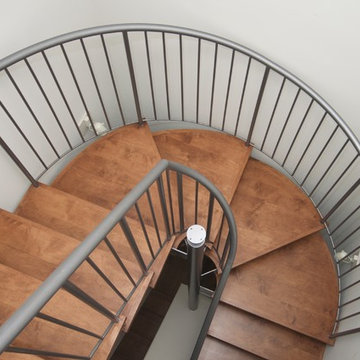
A new stair accesses the attic addition, while allowing natural light into the floor below.
サンフランシスコにある高級な小さなコンテンポラリースタイルのおしゃれな階段の写真
サンフランシスコにある高級な小さなコンテンポラリースタイルのおしゃれな階段の写真
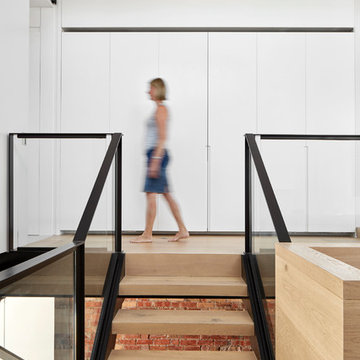
Stair landing with hidden laundry behind large sliding panel doors. Open tread stairs are contrasted with black steel and glass handrails. White walls and joinery allow exposed brick walls to highlight and apply texture whilst timber floors soften the space
Image by: Jack Lovel Photography
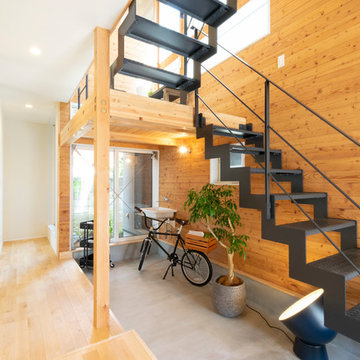
玄関を開けるとお出迎えするのは
家の中を立体的に貫通する〈トオリニワ〉
アイアンの階段と木のぬくもりが調和して
穏やかで心地のいい空間を生み出しています。
東京都下にある高級な小さなアジアンスタイルのおしゃれな階段 (金属の手すり、板張り壁) の写真
東京都下にある高級な小さなアジアンスタイルのおしゃれな階段 (金属の手すり、板張り壁) の写真
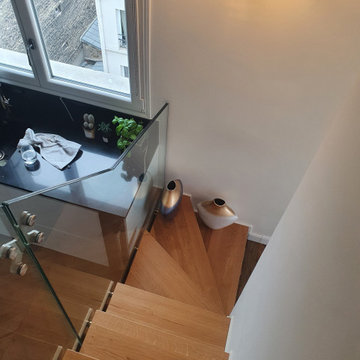
Un escalier Miami pour sublimer votre intérieur. Une parfaite association de bois, métal et verre pour un design contemporain.
パリにあるラグジュアリーな小さなコンテンポラリースタイルのおしゃれな階段 (ガラスフェンス) の写真
パリにあるラグジュアリーな小さなコンテンポラリースタイルのおしゃれな階段 (ガラスフェンス) の写真
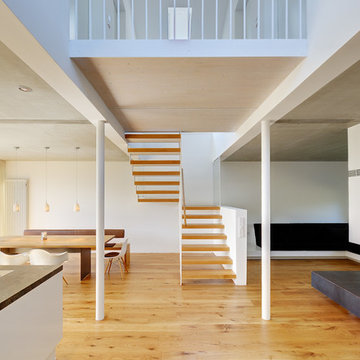
Architekt: Möhring Architekten
Fotograf: Stefan Melchior
ベルリンにある小さなコンテンポラリースタイルのおしゃれな階段の写真
ベルリンにある小さなコンテンポラリースタイルのおしゃれな階段の写真
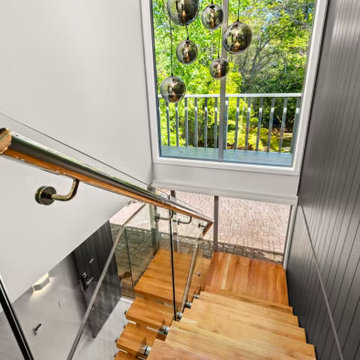
Renovating a home to sell can be a smart investment, however it is important to ensure that the finishes will appeal to most people.
We went with a contrasting light and dark theme and added texture by introducing grooved panels to the feature walls.
The exterior was refreshed by choosing colours that work well with the surroundings.
The staircase became a feature on entry and really draws anyone inside.
Kitchen and Bathrooms were kept neutral but were opened up to ensure that they feel light and bright and spacious.
The carpet is soft and warms up the upstairs lounge and bedrooms as well as the large rumpus or second lounge space on the ground floor.
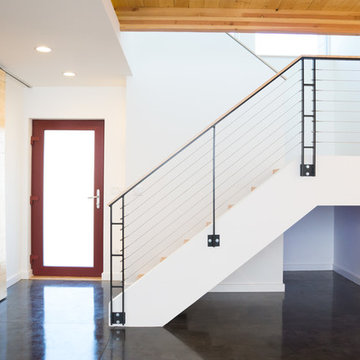
Stairway brings light and interest to downstairs living space. A sliding panel on the left closes to create privacy in the downstairs study/bedroom.
Garrett Downen
小さな階段の写真
1
