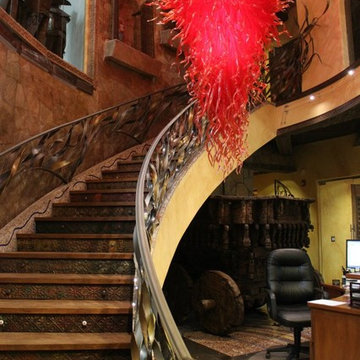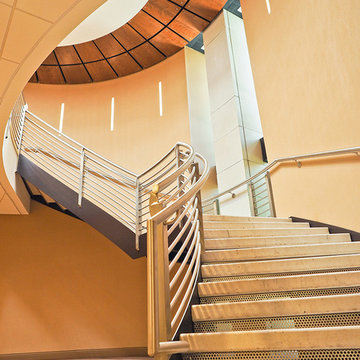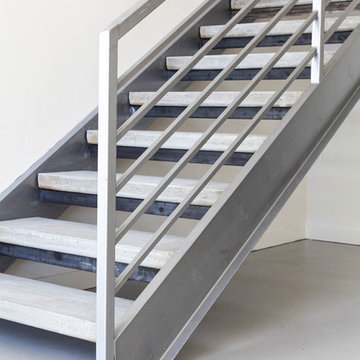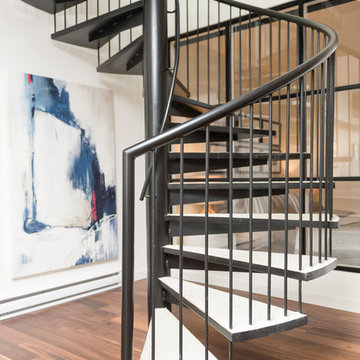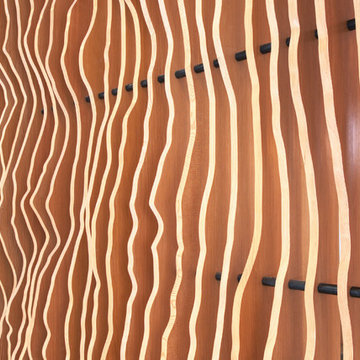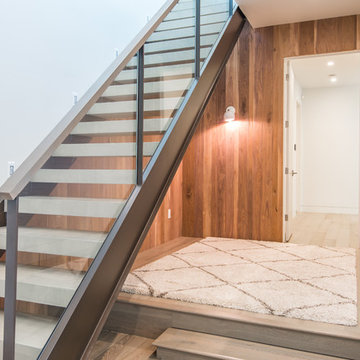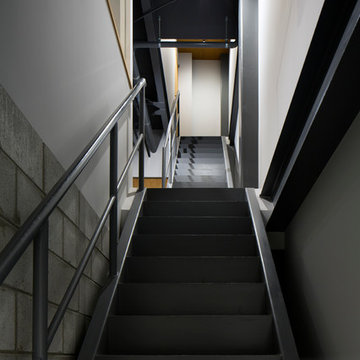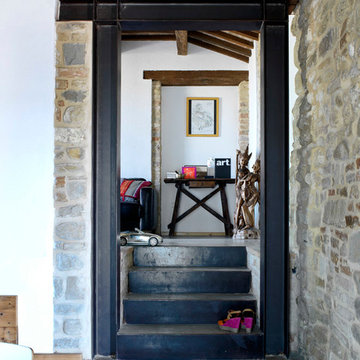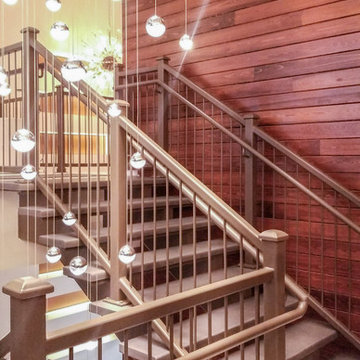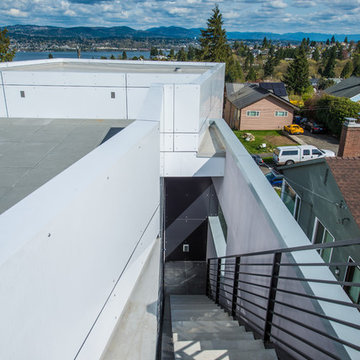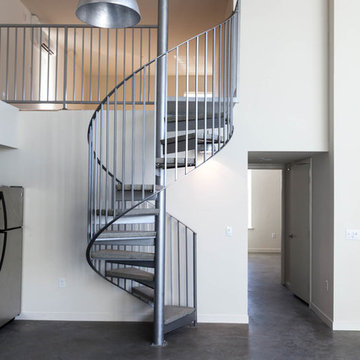コンクリートの階段 (金属の蹴込み板) の写真
絞り込み:
資材コスト
並び替え:今日の人気順
写真 1〜20 枚目(全 26 枚)
1/5
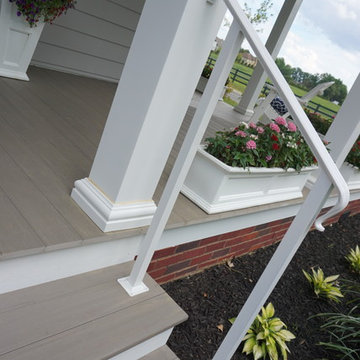
The importance of handrails is designed to be grasped by the hand to provide stability or support.
コロンバスにある中くらいなトラディショナルスタイルのおしゃれな直階段 (金属の蹴込み板、金属の手すり) の写真
コロンバスにある中くらいなトラディショナルスタイルのおしゃれな直階段 (金属の蹴込み板、金属の手すり) の写真
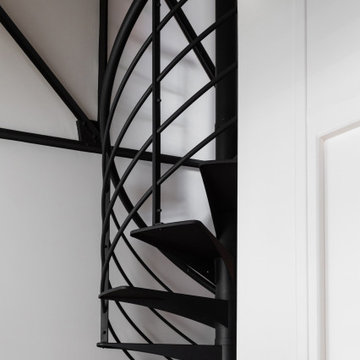
Rénovation, agencement et décoration d’une ancienne usine transformée en un loft de 250 m2 réparti sur 3 niveaux.
Les points forts :
Association de design industriel avec du mobilier vintage
La boîte buanderie
Les courbes et lignes géométriques valorisant les espaces
Crédit photo © Bertrand Fompeyrine
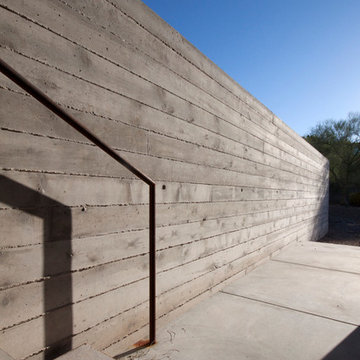
Less is more! The simple beauty of two juxtaposing materials, concrete and steel. The two materials do not touch one another. Each material resonates while working together. Photos by Chen + Suchart Studio LLC
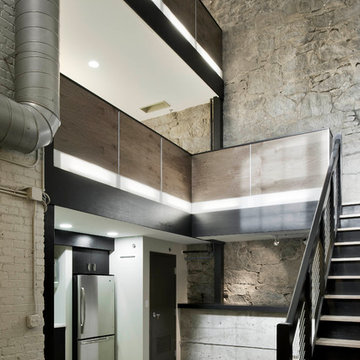
The former boiler room of the Lebanon Mills jewelry manufacturing complex in Pawtucket, RI is transformed into a sleek, modern graphic design office and private residence. The space – featuring 30 foot high ceilings and the remnants of the original boiler room configuration – required a visionary approach, and the final product is a vision of spare, minimalist elegance. New floor systems were inserted into the grand ceiling spaces, along with luminescent, glowing acrylic panel feature wall systems. The kitchen and living area features 15 foot high windows leading out onto a deck with views onto the blackstone river.
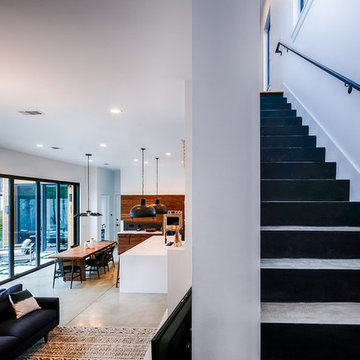
Photo Credit: Eric Marcus Studio www.ericmarcusstudio.com/
他の地域にあるお手頃価格の小さなコンテンポラリースタイルのおしゃれな直階段 (金属の蹴込み板、金属の手すり) の写真
他の地域にあるお手頃価格の小さなコンテンポラリースタイルのおしゃれな直階段 (金属の蹴込み板、金属の手すり) の写真
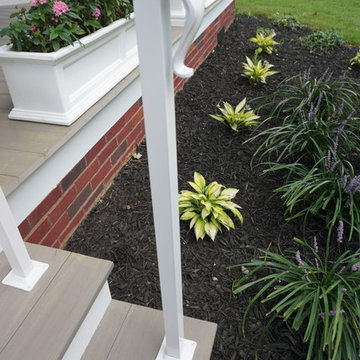
The importance of handrails is designed to be grasped by the hand to provide stability or support.
コロンバスにある中くらいなトラディショナルスタイルのおしゃれな直階段 (金属の蹴込み板、金属の手すり) の写真
コロンバスにある中くらいなトラディショナルスタイルのおしゃれな直階段 (金属の蹴込み板、金属の手すり) の写真
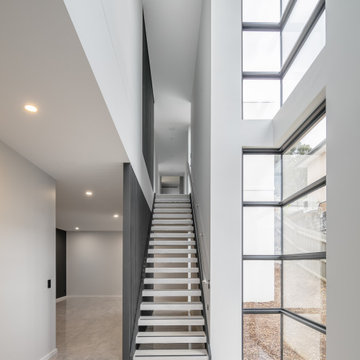
The brief
Our clients are busy professionals with a young family. Home is their sanctuary, a place to entertain, relax and recharge. With this in mind, our brief was to design a modern home 4 bedroom with living and alfresco at the same level and lots of wow features maximising the amazing views. The was a very difficult site to address with 12m of slope across the block and 7m of slope across the building as well as southerly front views.
Our approach
The extreme slope to the site was addressed by designing an efficient square shape so that the 3 levels stack on top of each other with stairs and a lift linking the 3 levels. Comprising of the garage on the lower level, kids bedrooms, entry and rumpus on the next level and main living, kitchen alfresco study and master suite on the top level all taking in the views and linked by a staircase and lift. A level platform has been created via a terraced pavilion to the back which links the alfresco, kitchen, meals and family on the one level and steps up to a master suite on the other side. The pool is the central focus for both spaces and this configuration allows northern light to flood into the home. Construction completed in March 2022.
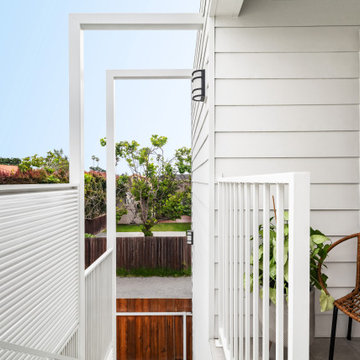
ロサンゼルスにあるお手頃価格の小さなコンテンポラリースタイルのおしゃれな直階段 (金属の蹴込み板、金属の手すり) の写真
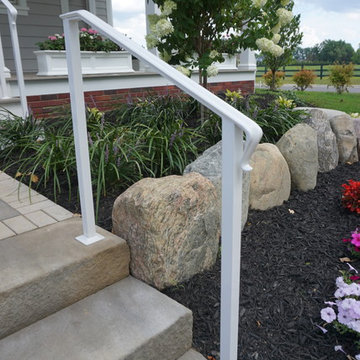
The importance of handrails is designed to be grasped by the hand to provide stability or support.
コロンバスにある中くらいなトラディショナルスタイルのおしゃれな直階段 (金属の蹴込み板、金属の手すり) の写真
コロンバスにある中くらいなトラディショナルスタイルのおしゃれな直階段 (金属の蹴込み板、金属の手すり) の写真
コンクリートの階段 (金属の蹴込み板) の写真
1
