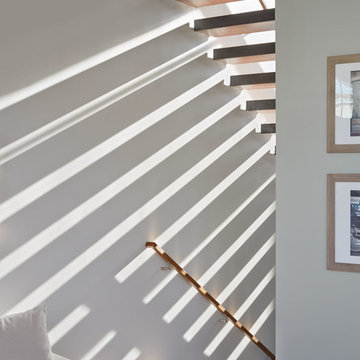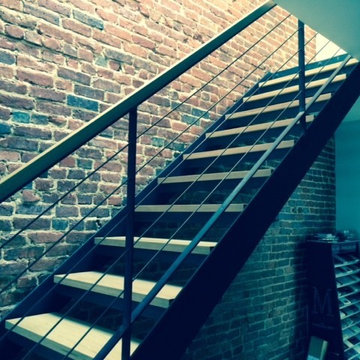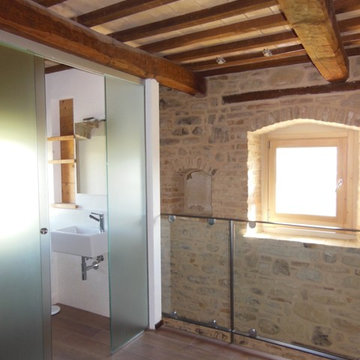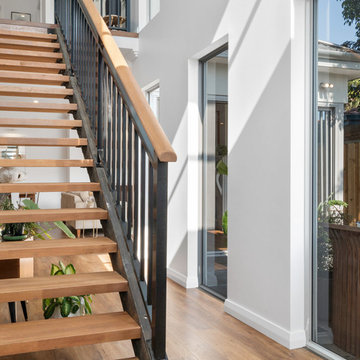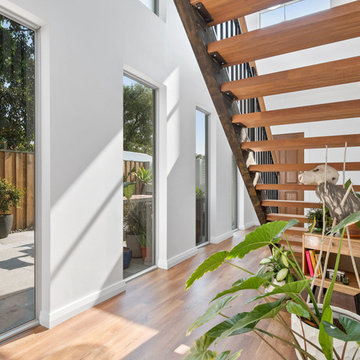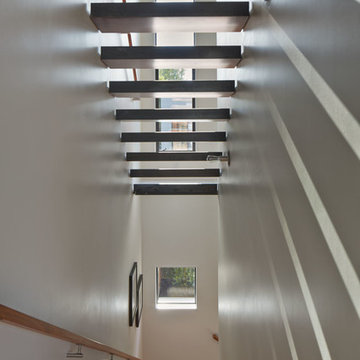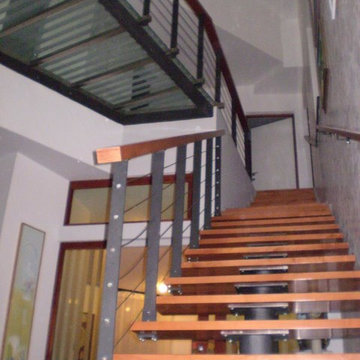小さな木の直階段 (金属の蹴込み板) の写真
絞り込み:
資材コスト
並び替え:今日の人気順
写真 1〜20 枚目(全 53 枚)
1/5
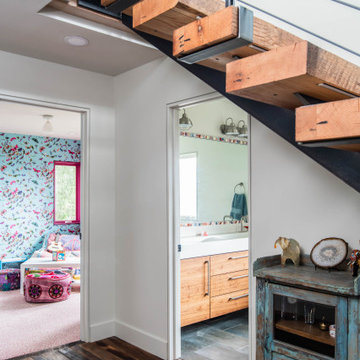
Asheville building community has amazing Local Craftsman
Reclaimed Upstate New York Barn wood treads
他の地域にあるラグジュアリーな小さなコンテンポラリースタイルのおしゃれな直階段 (金属の蹴込み板、金属の手すり) の写真
他の地域にあるラグジュアリーな小さなコンテンポラリースタイルのおしゃれな直階段 (金属の蹴込み板、金属の手すり) の写真
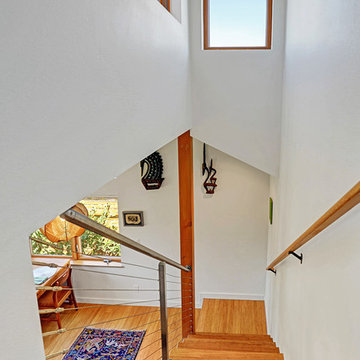
Stainless steel top rail on left side and cable railing system.
シアトルにあるお手頃価格の小さなトランジショナルスタイルのおしゃれな直階段 (金属の蹴込み板、ワイヤーの手すり) の写真
シアトルにあるお手頃価格の小さなトランジショナルスタイルのおしゃれな直階段 (金属の蹴込み板、ワイヤーの手すり) の写真
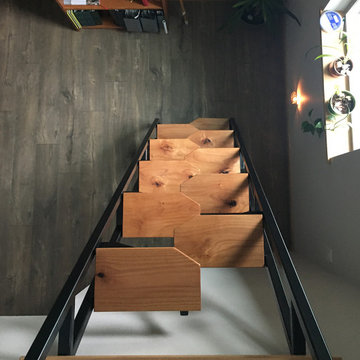
This was a fun build and a delightful family to work and design with. The ladder is aesthetically pleasing and functional for their space, and also much safer than the previous loft access. The custom welded steel frame and alternating step support system combined with light colored, solid alder wood treads provide an open feel for the tight space.
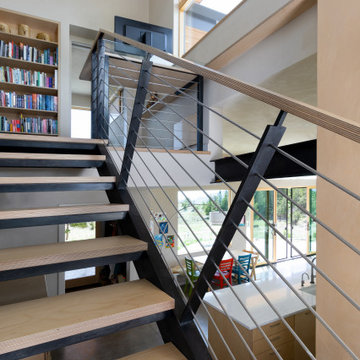
View through the stairwell down into the living space and up to the primary bedroom.
デンバーにあるお手頃価格の小さなラスティックスタイルのおしゃれな直階段 (金属の蹴込み板、混合材の手すり) の写真
デンバーにあるお手頃価格の小さなラスティックスタイルのおしゃれな直階段 (金属の蹴込み板、混合材の手すり) の写真
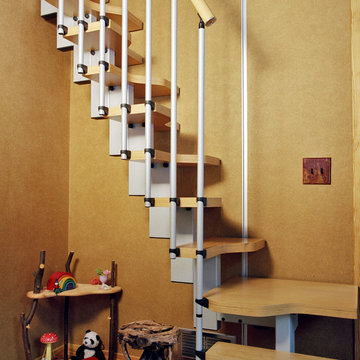
Embedded in a Colorado ski resort and accessible only via snowmobile during the winter season, this 1,000 square foot cabin rejects anything ostentatious and oversized, instead opting for a cozy and sustainable retreat from the elements.
This zero-energy grid-independent home relies greatly on passive solar siting and thermal mass to maintain a welcoming temperature even on the coldest days.
The Wee Ski Chalet was recognized as the Sustainability winner in the 2008 AIA Colorado Design Awards, and was featured in Colorado Homes & Lifestyles magazine’s Sustainability Issue.
Michael Shopenn Photography
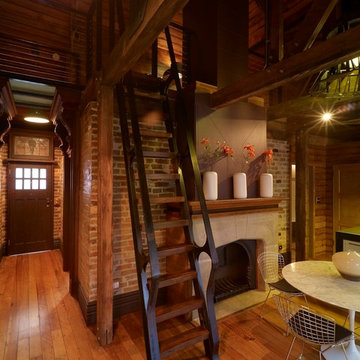
Brett Boardman Photography
A bespoke steel and timber ladder provides a functional space-saving way to access the loft0style master bedroom. Blending timber and brickwork creates a unique heritage charm.
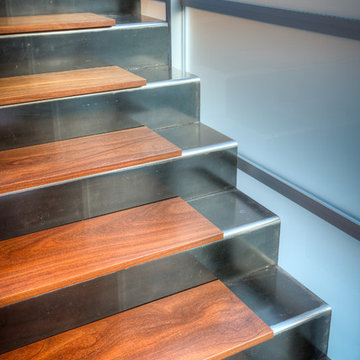
Steel stair detail. Photography by Lucas Henning.
シアトルにあるラグジュアリーな小さなモダンスタイルのおしゃれな直階段 (金属の蹴込み板、金属の手すり) の写真
シアトルにあるラグジュアリーな小さなモダンスタイルのおしゃれな直階段 (金属の蹴込み板、金属の手すり) の写真
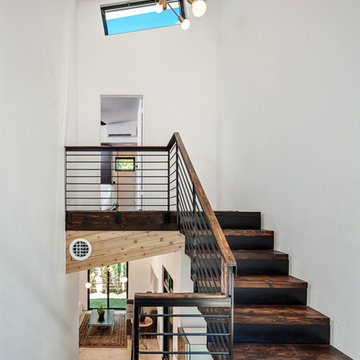
photography by Atelier Wong. The stair tower does all the work of the building. It is a heat stack for natural ventilation, holds all the circulation passages for the entire home, contains the 2-story kitchen and holds a bathroom under the stair.
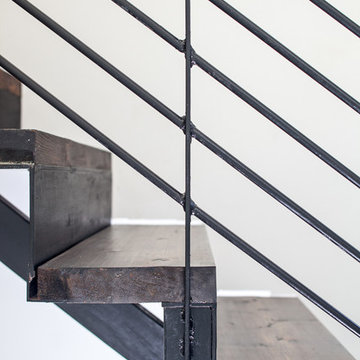
photography by Atelier Wong. The stair to the second level uses ebony-stained cedar and steel to make an origami like play of lightness and mass.
オースティンにある高級な小さなコンテンポラリースタイルのおしゃれな直階段 (金属の蹴込み板) の写真
オースティンにある高級な小さなコンテンポラリースタイルのおしゃれな直階段 (金属の蹴込み板) の写真
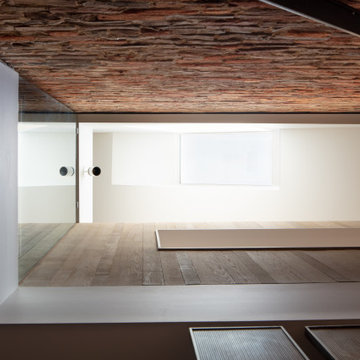
Virginia AIA Merit Award for Excellence in Interior Design | The renovated apartment is located on the third floor of the oldest building on the downtown pedestrian mall in Charlottesville. The existing structure built in 1843 was in sorry shape — framing, roof, insulation, windows, mechanical systems, electrical and plumbing were all completely renewed to serve for another century or more.
What used to be a dark commercial space with claustrophobic offices on the third floor and a completely separate attic was transformed into one spacious open floor apartment with a sleeping loft. Transparency through from front to back is a key intention, giving visual access to the street trees in front, the play of sunlight in the back and allowing multiple modes of direct and indirect natural lighting. A single cabinet “box” with hidden hardware and secret doors runs the length of the building, containing kitchen, bathroom, services and storage. All kitchen appliances are hidden when not in use. Doors to the left and right of the work surface open fully for access to wall oven and refrigerator. Functional and durable stainless-steel accessories for the kitchen and bath are custom designs and fabricated locally.
The sleeping loft stair is both foreground and background, heavy and light: the white guardrail is a single 3/8” steel plate, the treads and risers are folded perforated steel.
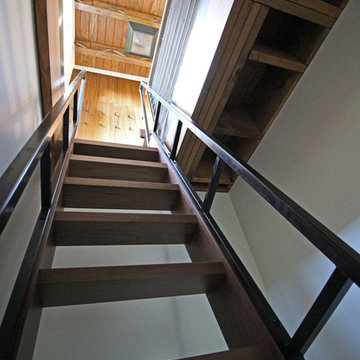
ships ladder to the basement bedroom. By Paul Moon Design
シアトルにある高級な小さなコンテンポラリースタイルのおしゃれな直階段 (金属の蹴込み板、金属の手すり) の写真
シアトルにある高級な小さなコンテンポラリースタイルのおしゃれな直階段 (金属の蹴込み板、金属の手すり) の写真
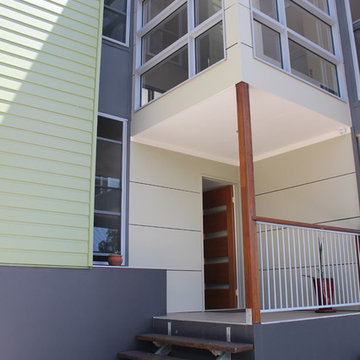
Are you deciding on the best staircase for your home? IRP Architects can assist you with designing and selecting the optimal system to suit your project's character, movement and budget requirements.
小さな木の直階段 (金属の蹴込み板) の写真
1
