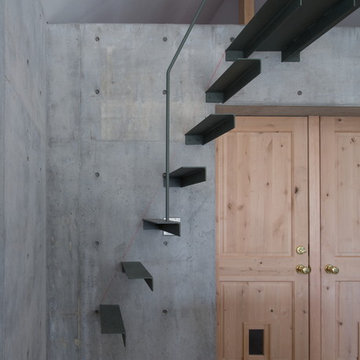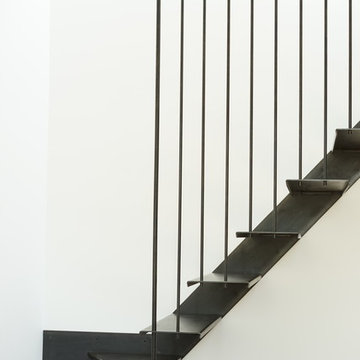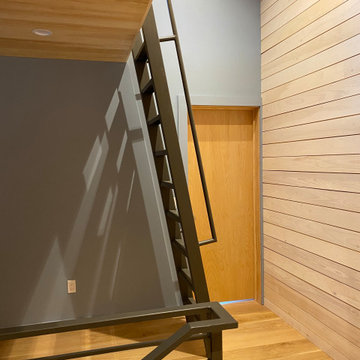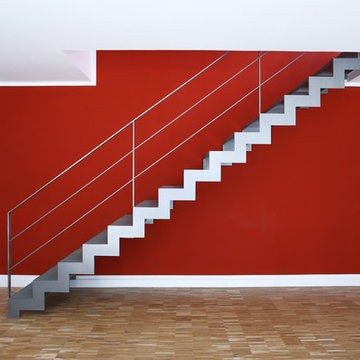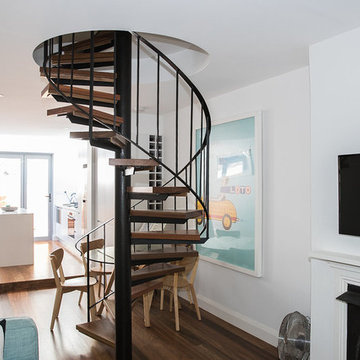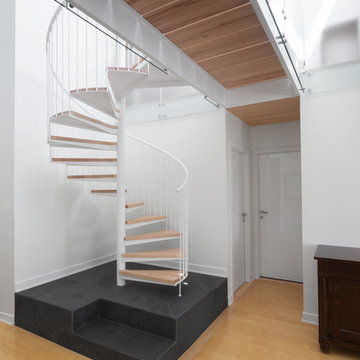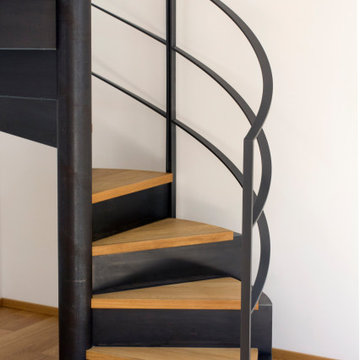小さな階段 (金属の蹴込み板) の写真
絞り込み:
資材コスト
並び替え:今日の人気順
写真 101〜120 枚目(全 450 枚)
1/3
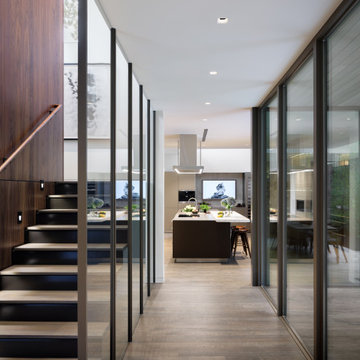
View of Stair Hall from Family Room
デンバーにあるラグジュアリーな小さなモダンスタイルのおしゃれな折り返し階段 (金属の蹴込み板、木材の手すり、板張り壁) の写真
デンバーにあるラグジュアリーな小さなモダンスタイルのおしゃれな折り返し階段 (金属の蹴込み板、木材の手すり、板張り壁) の写真
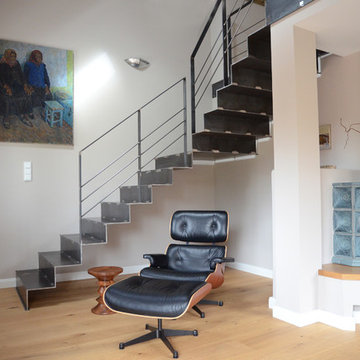
Spitzbart Treppen
Leopoldstr. 126
80802 München
Tel. 089/47077408
info@spitzbart.de
ミュンヘンにある小さなコンテンポラリースタイルのおしゃれな階段 (金属の蹴込み板) の写真
ミュンヘンにある小さなコンテンポラリースタイルのおしゃれな階段 (金属の蹴込み板) の写真
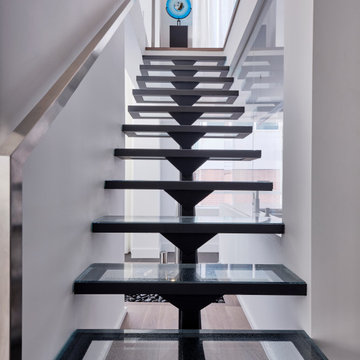
Yorkville Modern Condo Staircase
トロントにある高級な小さなコンテンポラリースタイルのおしゃれなスケルトン階段 (金属の蹴込み板、金属の手すり) の写真
トロントにある高級な小さなコンテンポラリースタイルのおしゃれなスケルトン階段 (金属の蹴込み板、金属の手すり) の写真
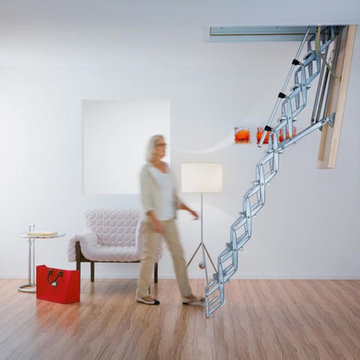
Strong and robust loft ladder. It combines an aluminium concertina staircase with a highly insulated wooden hatch box. Counter-balanced spring means that it is very easy to operate - requiring just 3kg of operating load.
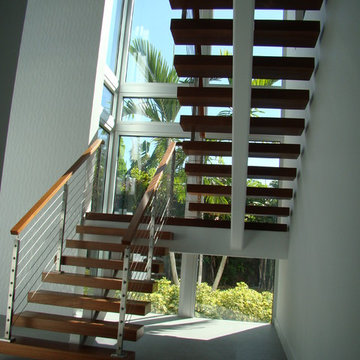
マイアミにある小さなコンテンポラリースタイルのおしゃれなスケルトン階段 (金属の蹴込み板、ワイヤーの手すり) の写真
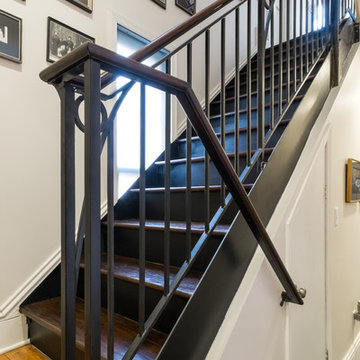
Michael S. Koryta
ボルチモアにある高級な小さなトラディショナルスタイルのおしゃれな折り返し階段 (金属の蹴込み板) の写真
ボルチモアにある高級な小さなトラディショナルスタイルのおしゃれな折り返し階段 (金属の蹴込み板) の写真
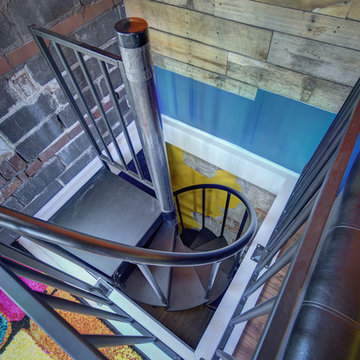
The 3'6" diameter means this Classic Steel spiral stair is the perfect choice for a small corner entrance.
インディアナポリスにある小さなエクレクティックスタイルのおしゃれならせん階段 (金属の蹴込み板) の写真
インディアナポリスにある小さなエクレクティックスタイルのおしゃれならせん階段 (金属の蹴込み板) の写真
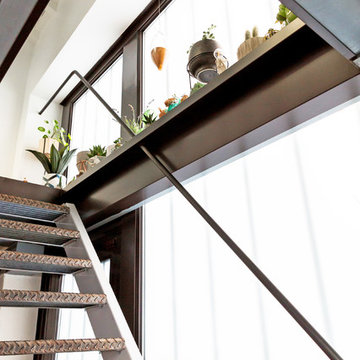
Un escalier en métal résolument industriel, un peu raide mais qui a le mérite d'exister ! Surtout qu'il nous amène dans notre petit univers d'objets et de plantes à l'arrivée !
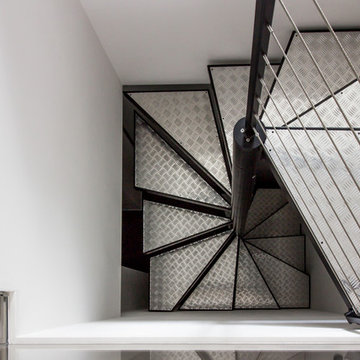
Vista della scala a chiocciola interna di accesso al piano interrato, interamente progettata da Ambienti+ e realizzata da un artigiano locale
他の地域にある小さな地中海スタイルのおしゃれならせん階段 (金属の蹴込み板、金属の手すり) の写真
他の地域にある小さな地中海スタイルのおしゃれならせん階段 (金属の蹴込み板、金属の手すり) の写真
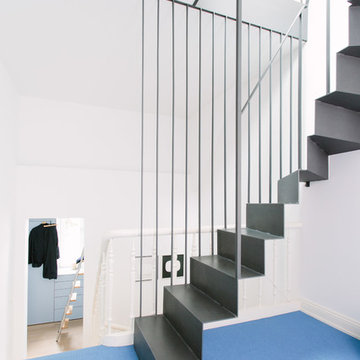
Architekturfotos – Architekturbüro Tenbücken – Bad Godesberg - www.jan-tenbuecken.com
ケルンにある小さなインダストリアルスタイルのおしゃれなサーキュラー階段 (金属の蹴込み板、金属の手すり) の写真
ケルンにある小さなインダストリアルスタイルのおしゃれなサーキュラー階段 (金属の蹴込み板、金属の手すり) の写真
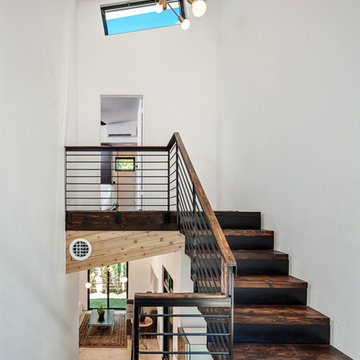
photography by Atelier Wong. The stair tower does all the work of the building. It is a heat stack for natural ventilation, holds all the circulation passages for the entire home, contains the 2-story kitchen and holds a bathroom under the stair.
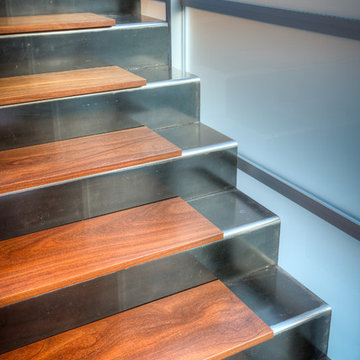
Steel stair detail. Photography by Lucas Henning.
シアトルにあるラグジュアリーな小さなモダンスタイルのおしゃれな直階段 (金属の蹴込み板、金属の手すり) の写真
シアトルにあるラグジュアリーな小さなモダンスタイルのおしゃれな直階段 (金属の蹴込み板、金属の手すり) の写真
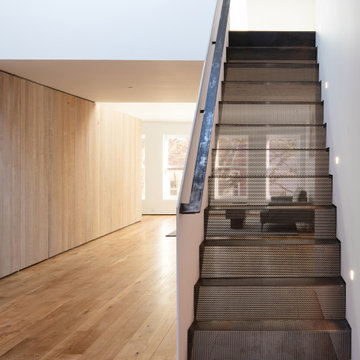
Virginia AIA Merit Award for Excellence in Interior Design | The renovated apartment is located on the third floor of the oldest building on the downtown pedestrian mall in Charlottesville. The existing structure built in 1843 was in sorry shape — framing, roof, insulation, windows, mechanical systems, electrical and plumbing were all completely renewed to serve for another century or more.
What used to be a dark commercial space with claustrophobic offices on the third floor and a completely separate attic was transformed into one spacious open floor apartment with a sleeping loft. Transparency through from front to back is a key intention, giving visual access to the street trees in front, the play of sunlight in the back and allowing multiple modes of direct and indirect natural lighting. A single cabinet “box” with hidden hardware and secret doors runs the length of the building, containing kitchen, bathroom, services and storage. All kitchen appliances are hidden when not in use. Doors to the left and right of the work surface open fully for access to wall oven and refrigerator. Functional and durable stainless-steel accessories for the kitchen and bath are custom designs and fabricated locally.
The sleeping loft stair is both foreground and background, heavy and light: the white guardrail is a single 3/8” steel plate, the treads and risers are folded perforated steel.
小さな階段 (金属の蹴込み板) の写真
6
