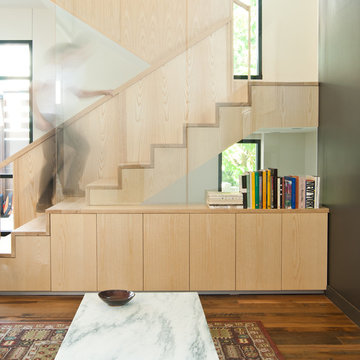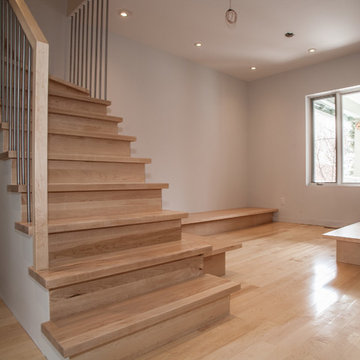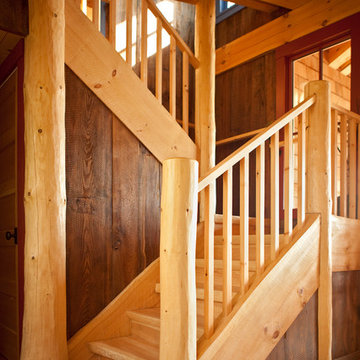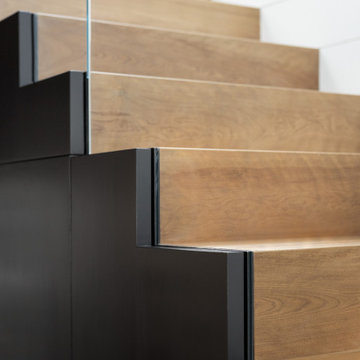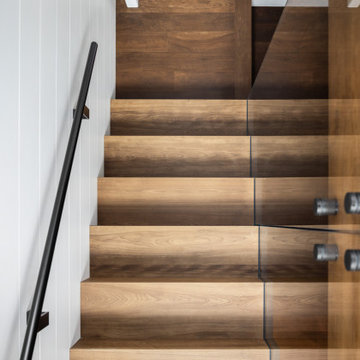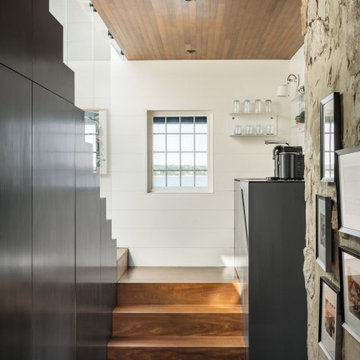階段 (ライムストーンの蹴込み板、木の蹴込み板) の写真
絞り込み:
資材コスト
並び替え:今日の人気順
写真 1781〜1800 枚目(全 44,995 枚)
1/3
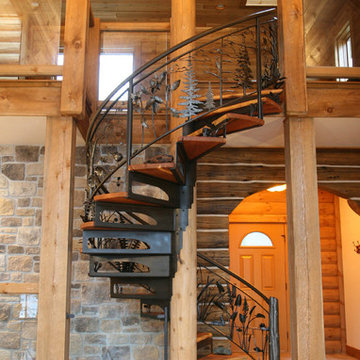
14' spiral staircase reflects home's setting atop a hill overlooking a scenic northern Wisconsin lake. Flora and fauna from the area are forged into the panorama starting under the surface of the lake and moving up the hill to the night sky. A bald eagle sits on top of the central log column. Design, forged metalwork and woodwork by Jeff Benson.
Photo by Jane Benson
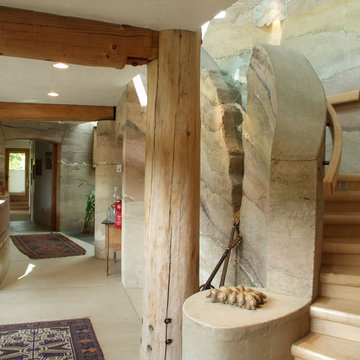
Radiant heat, puddled earth floors, geothermal heat pump, oxygen-treated septic, recycled beams and rafters, sustainable-harvest timbers, HRV, masonry stove, cold cellar and sod roof.
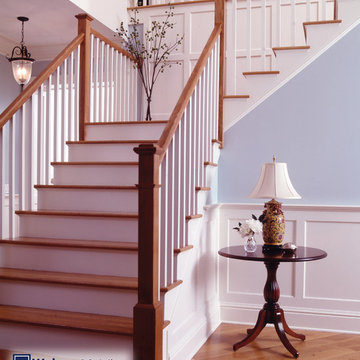
Beautiful staircase with blue walls complemented with light hardwood flooring! Visit our website at: Wainscotsolutions.com
ニューヨークにある広いトラディショナルスタイルのおしゃれな階段 (木の蹴込み板) の写真
ニューヨークにある広いトラディショナルスタイルのおしゃれな階段 (木の蹴込み板) の写真
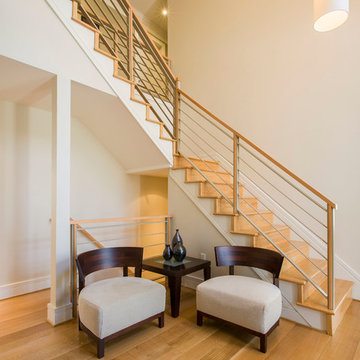
The main stair continues into the lower level, so it makes the basement feel part of the main house.
ワシントンD.C.にあるコンテンポラリースタイルのおしゃれなかね折れ階段 (木の蹴込み板) の写真
ワシントンD.C.にあるコンテンポラリースタイルのおしゃれなかね折れ階段 (木の蹴込み板) の写真
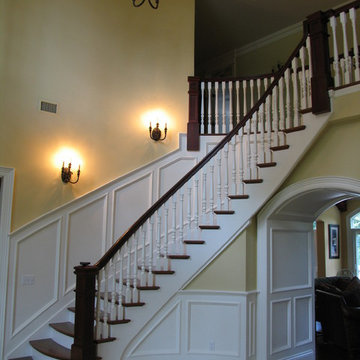
ニューヨークにある高級な中くらいなトラディショナルスタイルのおしゃれなサーキュラー階段 (木の蹴込み板) の写真
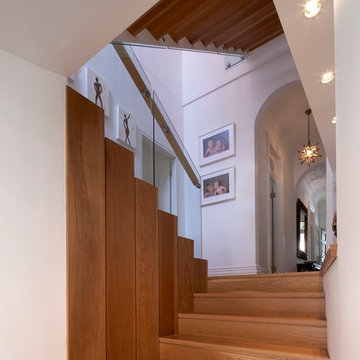
The stair is solid Oak timber which is also used on the wall as a cladding which links the flights of the stair together, helping to define the form and space of the stair.
Photographer: Danny Killdare
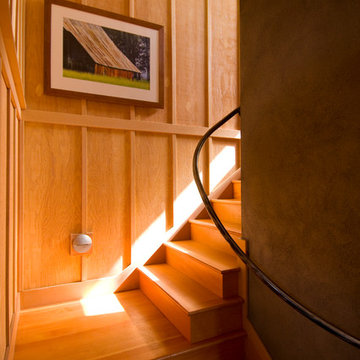
The conversation with our clients began with their request to replace an office and storage shed at their urban nursery. In short time the project grew to include an equipment storage area, ground floor office and a retreat on the second floor. This elevated sitting area captures breezes and provides views to adjacent greenhouses and nursery yards. The wood stove from the original shed heats the ground floor office. An open Rumford fireplace warms the upper sitting area. The exterior materials are cedar and galvanized roofing. Interior materials include douglas fir, stone, raw steel and concrete.
Bruce Forster Photography
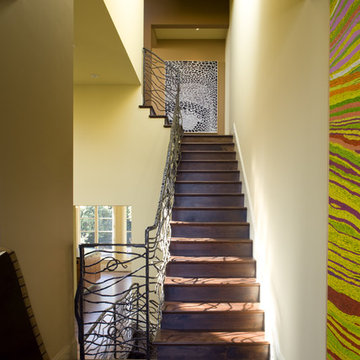
This new hillside home above the Castro in San Francisco was designed to act as a filter from the peaceful tress-lined street through to the panoramic view of the city and bay. A carefully developed rhythm structures the building, directing the visitor through the home with mounting drama. Each room opens to the next, then out through custom mahogany doors to the decks and view. Custom vine-like wrought-iron railing provide a counterpoint to the pure geometry of the rooms. Featured: California Home & Design magazine.
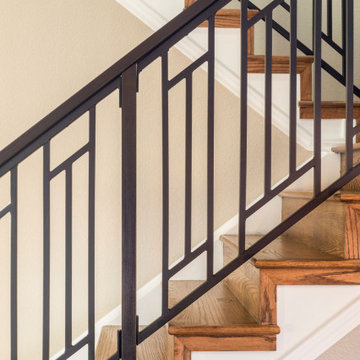
The standard builder handrail was just not going to do it anymore! So, we leveled up designing a custom steel & wood railing for this home with a dark finish that allows it to contrast beautifully against the walls and tie in with the dark accent finishes throughout the home.
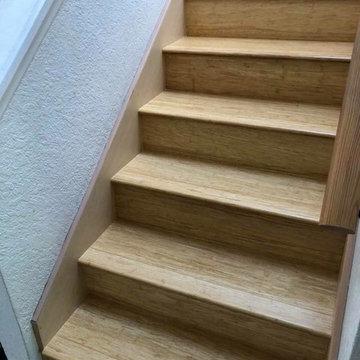
CALI Bamboo Engineered Natural Fossilized Wide Plank. The installation process from start to finish. 1600sqft of installation including stairs.
Done by Nuno & Cory. Great job! #GenevaFlooring
Photo Credit Nuno
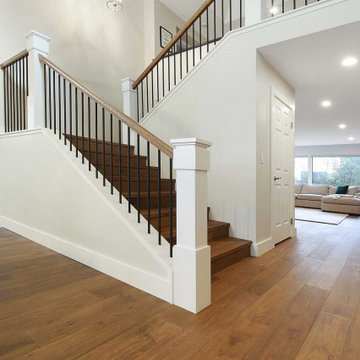
This stairwell received a new railing as part of the remodel.
サンフランシスコにある広いコンテンポラリースタイルのおしゃれなかね折れ階段 (木の蹴込み板、混合材の手すり) の写真
サンフランシスコにある広いコンテンポラリースタイルのおしゃれなかね折れ階段 (木の蹴込み板、混合材の手すり) の写真
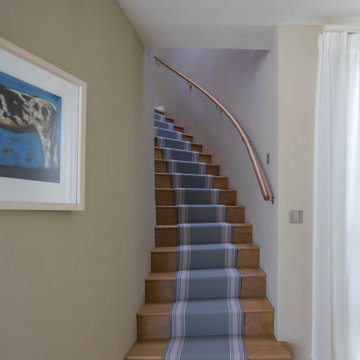
Located on the dramatic North Cornwall coast and within a designated Area of Outstanding Natural Beauty (AONB), the clients for this remarkable contemporary family home shared our genuine passion for sustainability, the environment and ecology.
One of the first Hempcrete block buildings in Cornwall, the dwelling’s unique approach to sustainability employs the latest technologies and philosophies whilst utilising traditional building methods and techniques. Wherever practicable the building has been designed to be ‘cement-free’ and environmentally considerate, with the overriding ambition to have the capacity to be ‘off-grid’.
Wood-fibre boarding was used for the internal walls along with eco-cork insulation and render boards. Lime render and plaster throughout complete the finish.
Externally, there are concrete-free substrates to all external landscaping and a natural pool surrounded by planting of native species aids the diverse ecology and environment throughout the site.
A ground Source Heat Pump provides hot water and central heating in conjunction with a PV array with associated battery storage.
Photographs: Stephen Brownhill
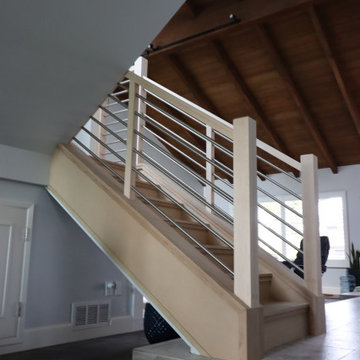
Solid white oak with maple square newel posts and brush stainless steel horizontal tubing.
サンディエゴにある中くらいなモダンスタイルのおしゃれな折り返し階段 (木の蹴込み板、木材の手すり) の写真
サンディエゴにある中くらいなモダンスタイルのおしゃれな折り返し階段 (木の蹴込み板、木材の手すり) の写真
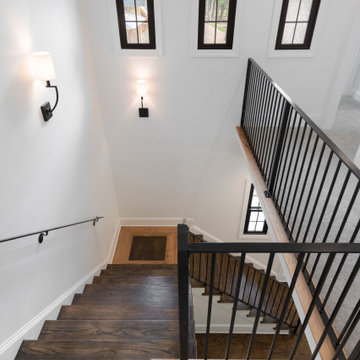
A beautifully crafted 6BR | 5BA designer home, thoughtfully curated to enhance everyday living through the union of art & functional home design. Upon arrival, a porte-cochère ushers you into the motor court. Notice how the architectural details & landscape elements flow continuously on all sides of the home. The attention to detail is paramount. Premium materials, paired selectively in black & white, deliver dramatic contrasts that abound in beauty. A cathedral ceiling in the heart of the home directs attention towards an impressive, floor-to-ceiling masonry fireplace showcasing a solid beam, heart pine mantel circa 1895. Recharge in the well-appointed master suite complete with heated floors, curbless shower, free-standing tub, & a luxurious custom closet. Brilliant lighting throughout. Dedicated home office (flex space with separate entrance), 2nd bedroom on main, & so much more!
階段 (ライムストーンの蹴込み板、木の蹴込み板) の写真
90
