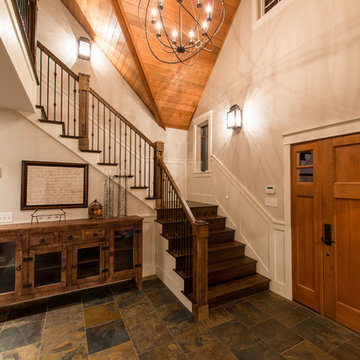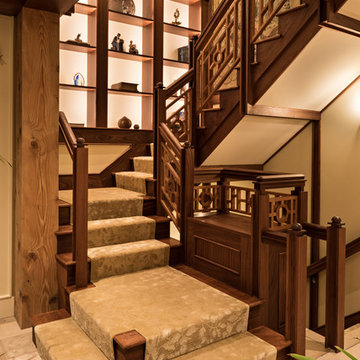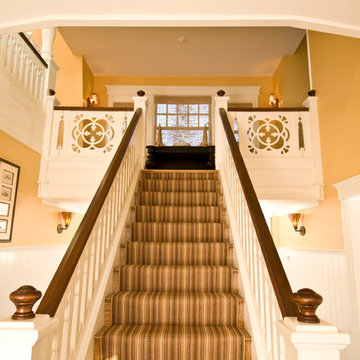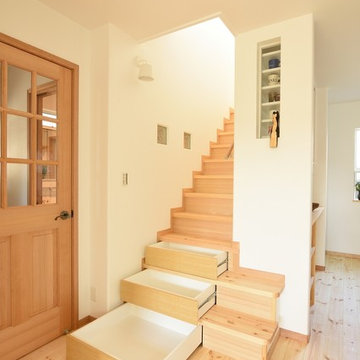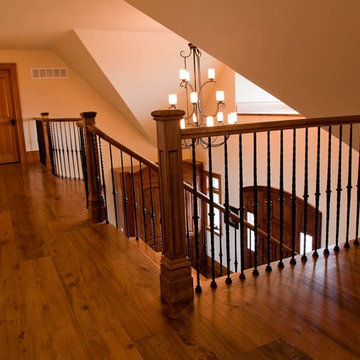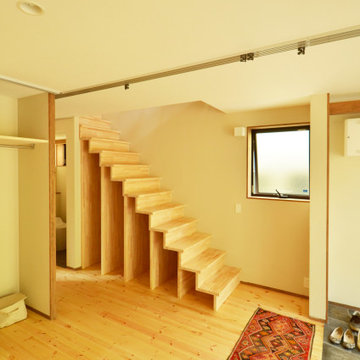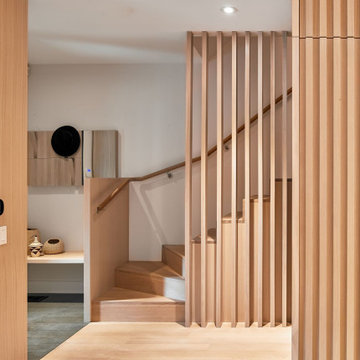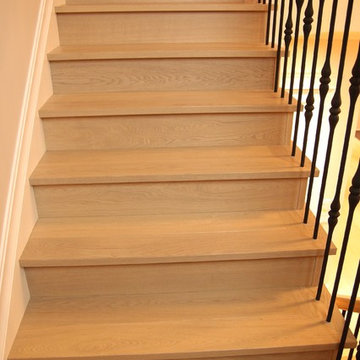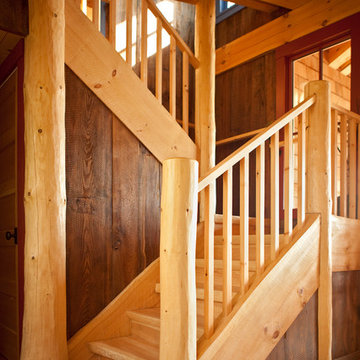オレンジの階段 (ライムストーンの蹴込み板、木の蹴込み板) の写真
絞り込み:
資材コスト
並び替え:今日の人気順
写真 1〜20 枚目(全 840 枚)
1/4

The Ross Peak Steel Stringer Stair and Railing is full of functionality and flair. Steel stringers paired with waterfall style white oak treads, with a continuous grain pattern for a seamless design. A shadow reveal lined with LED lighting follows the stairs up, illuminating the Blue Burned Fir wall. The railing is made of stainless steel posts and continuous stainless steel rod balusters. The hand railing is covered in a high quality leather and hand stitched, tying the contrasting industrial steel with the softness of the wood for a finished look. Below the stairs is the Illuminated Stair Wine Closet, that’s extenuated by stair design and carries the lighting into the space.
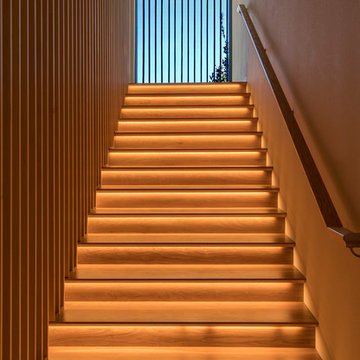
Gregory Dean Photography
他の地域にあるラグジュアリーな広いコンテンポラリースタイルのおしゃれな直階段 (木材の手すり、木の蹴込み板) の写真
他の地域にあるラグジュアリーな広いコンテンポラリースタイルのおしゃれな直階段 (木材の手すり、木の蹴込み板) の写真
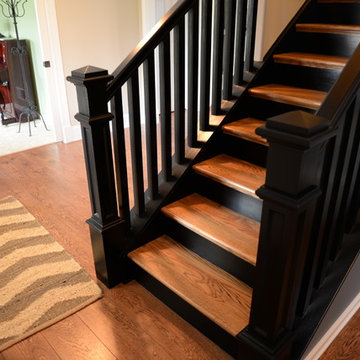
Main staircase - after
フィラデルフィアにあるラグジュアリーな中くらいなトラディショナルスタイルのおしゃれな直階段 (木の蹴込み板) の写真
フィラデルフィアにあるラグジュアリーな中くらいなトラディショナルスタイルのおしゃれな直階段 (木の蹴込み板) の写真

Photographer | Daniel Nadelbach Photography
アルバカーキにある高級な広いモダンスタイルのおしゃれな折り返し階段 (木の蹴込み板、混合材の手すり) の写真
アルバカーキにある高級な広いモダンスタイルのおしゃれな折り返し階段 (木の蹴込み板、混合材の手すり) の写真

The homeowner works from home during the day, so the office was placed with the view front and center. Although a rooftop deck and code compliant staircase were outside the scope and budget of the project, a roof access hatch and hidden staircase were included. The hidden staircase is actually a bookcase, but the view from the roof top was too good to pass up!
Vista Estate Imaging
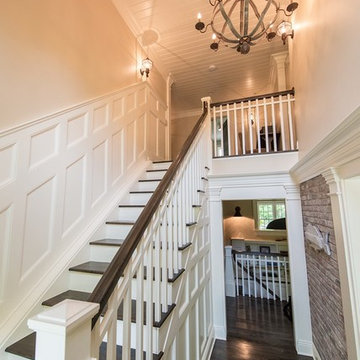
Construction: John Muolo
Photographer: Kevin Colquhoun
ニューヨークにある高級な中くらいなビーチスタイルのおしゃれな折り返し階段 (木の蹴込み板) の写真
ニューヨークにある高級な中くらいなビーチスタイルのおしゃれな折り返し階段 (木の蹴込み板) の写真
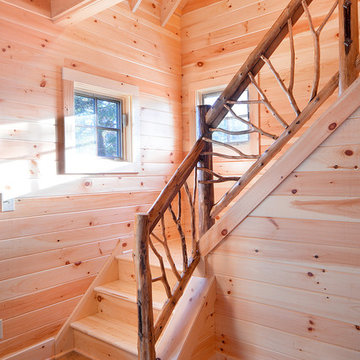
Exposed beams, unfinished hardwood and this gorgeous hand-made railing highlight the simplicity and coziness of the cabin.
2014 Stock Studios Photography
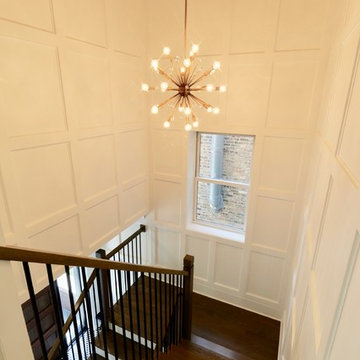
Converted a tired two-flat into a transitional single family home. The very narrow staircase was converted to an ample, bright u-shape staircase, the first floor and basement were opened for better flow, the existing second floor bedrooms were reconfigured and the existing second floor kitchen was converted to a master bath. A new detached garage was added in the back of the property.
Architecture and photography by Omar Gutiérrez, Architect
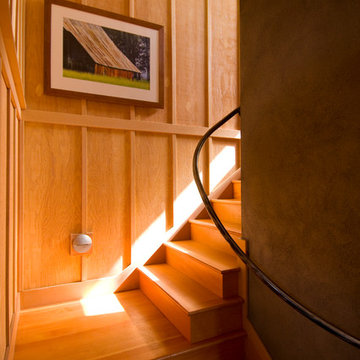
The conversation with our clients began with their request to replace an office and storage shed at their urban nursery. In short time the project grew to include an equipment storage area, ground floor office and a retreat on the second floor. This elevated sitting area captures breezes and provides views to adjacent greenhouses and nursery yards. The wood stove from the original shed heats the ground floor office. An open Rumford fireplace warms the upper sitting area. The exterior materials are cedar and galvanized roofing. Interior materials include douglas fir, stone, raw steel and concrete.
Bruce Forster Photography
オレンジの階段 (ライムストーンの蹴込み板、木の蹴込み板) の写真
1

