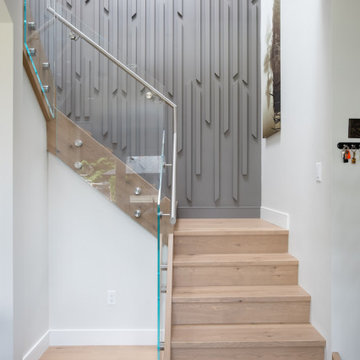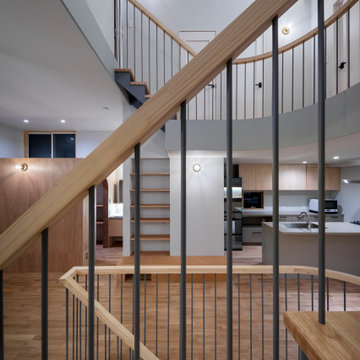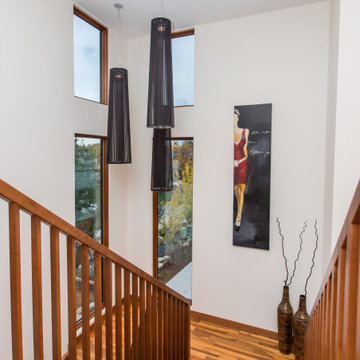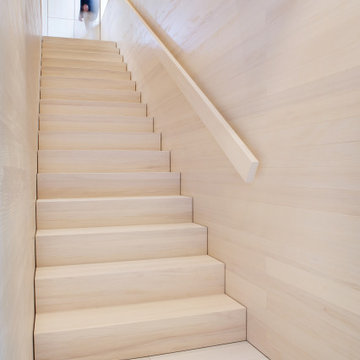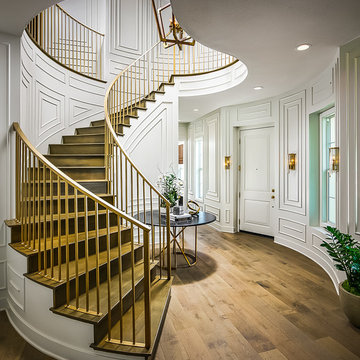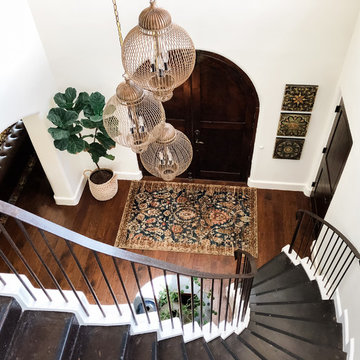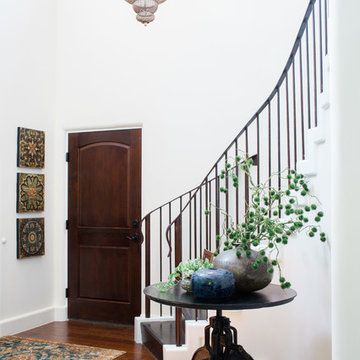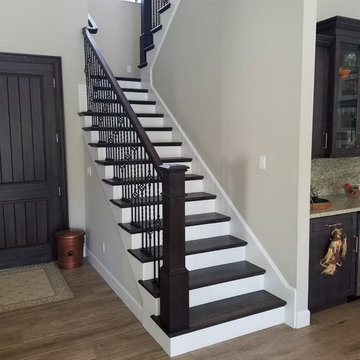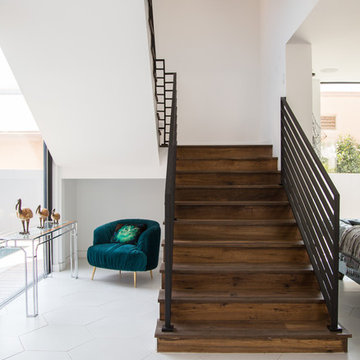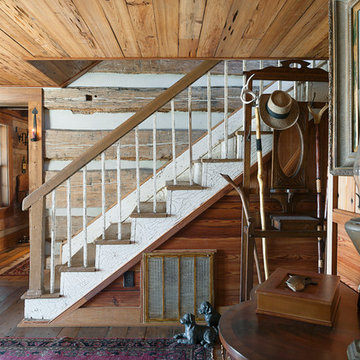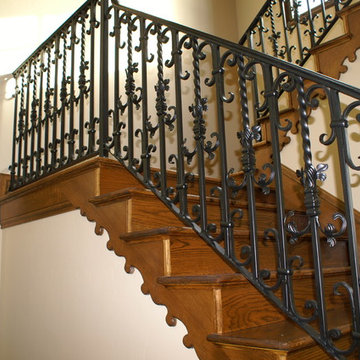階段 (ライムストーンの蹴込み板、木の蹴込み板) の写真
絞り込み:
資材コスト
並び替え:今日の人気順
写真 1421〜1440 枚目(全 44,995 枚)
1/3
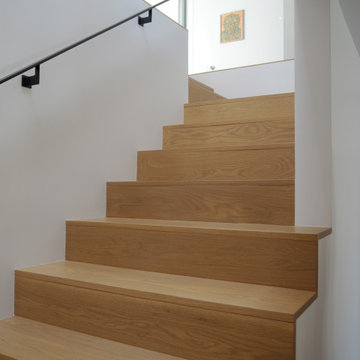
This new stair connects the lower level guest quarters and family room to the main house above.
ロサンゼルスにある高級な広いモダンスタイルのおしゃれなかね折れ階段 (木の蹴込み板、金属の手すり) の写真
ロサンゼルスにある高級な広いモダンスタイルのおしゃれなかね折れ階段 (木の蹴込み板、金属の手すり) の写真
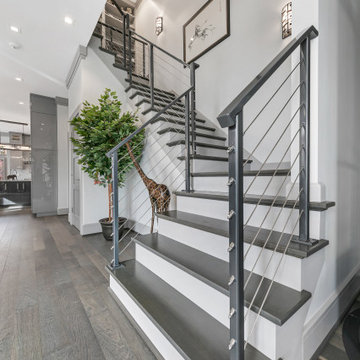
Modern staircase with metal posts with wire.
セントルイスにある広いモダンスタイルのおしゃれなサーキュラー階段 (木の蹴込み板、金属の手すり) の写真
セントルイスにある広いモダンスタイルのおしゃれなサーキュラー階段 (木の蹴込み板、金属の手すり) の写真
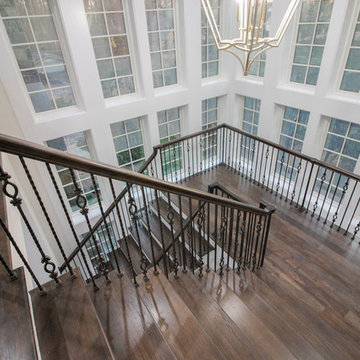
This design utilizes the available well-lit interior space (complementing the existing architecture aesthetic), a floating mezzanine area surrounded by straight flights composed of 1” hickory treads, a hand-forged metal balustrade system, and a stained wooden handrail to match finished flooring. The balcony/mezzanine area is visually open to the floor space below and above, and it is supported by a concealed structural beam. CSC 1976-2020 © Century Stair Company. ® All Rights Reserved.
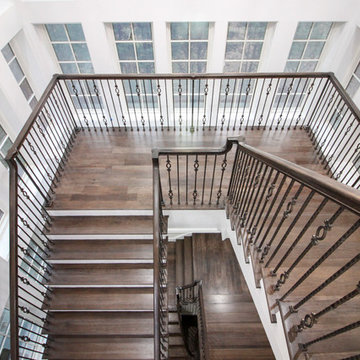
This design utilizes the available well-lit interior space (complementing the existing architecture aesthetic), a floating mezzanine area surrounded by straight flights composed of 1” hickory treads, a hand-forged metal balustrade system, and a stained wooden handrail to match finished flooring. The balcony/mezzanine area is visually open to the floor space below and above, and it is supported by a concealed structural beam. CSC 1976-2020 © Century Stair Company. ® All Rights Reserved.
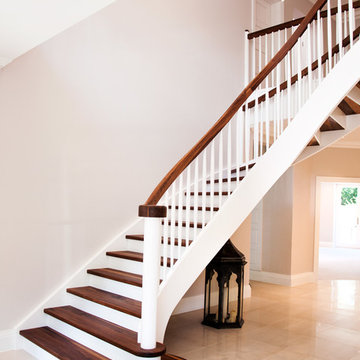
This elegant bespoke staircase in Cameron House is a fine example of the creativity of the Kevala Stairs team. It enhances the glamorous interior of this imposing new development in Ascot.
The original walnut staircase, a standard L-shape, with square newel posts and spindles, did not reflect the airiness of the spacious entrance hall.
Given a free hand by the client, the design team created a flowing staircase, complementing solid walnut with elements of white, to create a light and graceful structure which enhances rather than dominates the space.
The staircase’s entry grand double bull nose is elegantly flared, and spans an impressive 1.9 meters. A true helical arch with a multi-radius inner curve was incorporated to give the staircase a gracious fluidity. The solid walnut winding treads were combined with white risers, and white baserail and strings. Structural integrity and support are provided by 50 mm mortised strings.
Kevala’s designers are concerned to ensure that every element, down to the last detail, provides a harmonious whole. Here this is visible in the horizontal scroll in walnut looping around the entry newel post, and the petite domed walnut caps on the white newel posts which provide a perfect finish.
Approximately eight meters of matching curved galleries were installed. Full templates were supplied to the developer to enable the formation of precise curved structural openings on the first floor. This ensured that when the curved gallery was delivered, it could be installed and fitted with absolute accuracy.
A secondary staircase leading from first floor to the attic area was also fitted, and design elements used for the main helical staircase were repeated, creating integral unity.
Photo Credit: Kevala Stairs
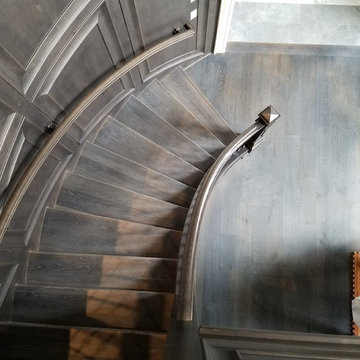
Custom wood floor and custom wood stair treads. All custom finished with Rubio Monocoat. 3/4" x 8" Castle Bespoke in Chateau grade.
ポートランドにある高級な中くらいなトランジショナルスタイルのおしゃれなサーキュラー階段 (木の蹴込み板、木材の手すり) の写真
ポートランドにある高級な中くらいなトランジショナルスタイルのおしゃれなサーキュラー階段 (木の蹴込み板、木材の手すり) の写真
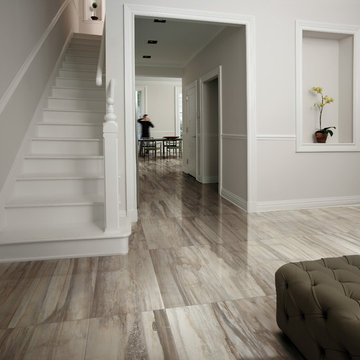
Petrified wood look tile is beautiful against the soft whites in this entry. The gloss on the flooring adds luxury and contrast.
シアトルにある広いコンテンポラリースタイルのおしゃれなかね折れ階段 (木の蹴込み板) の写真
シアトルにある広いコンテンポラリースタイルのおしゃれなかね折れ階段 (木の蹴込み板) の写真
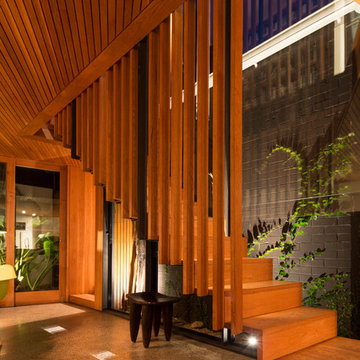
concrete floor, floating staircase, glass wall, wood stool, wood slats, timber balustrade, timber ceiling, timber staircase
シドニーにあるコンテンポラリースタイルのおしゃれな直階段 (木の蹴込み板) の写真
シドニーにあるコンテンポラリースタイルのおしゃれな直階段 (木の蹴込み板) の写真
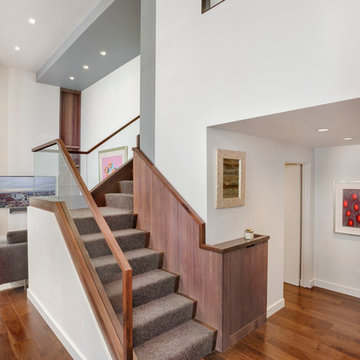
David Joseph
ニューヨークにあるラグジュアリーな中くらいなコンテンポラリースタイルのおしゃれなかね折れ階段 (木の蹴込み板) の写真
ニューヨークにあるラグジュアリーな中くらいなコンテンポラリースタイルのおしゃれなかね折れ階段 (木の蹴込み板) の写真
階段 (ライムストーンの蹴込み板、木の蹴込み板) の写真
72
