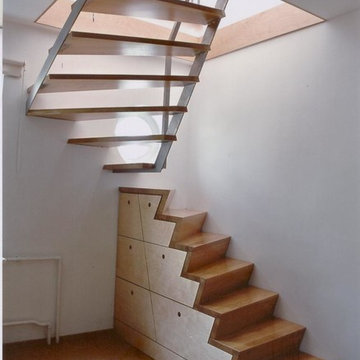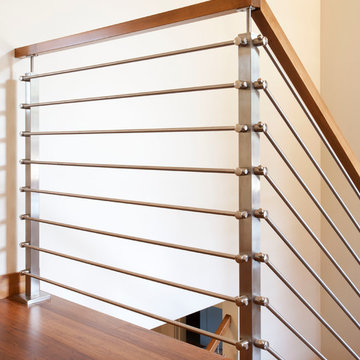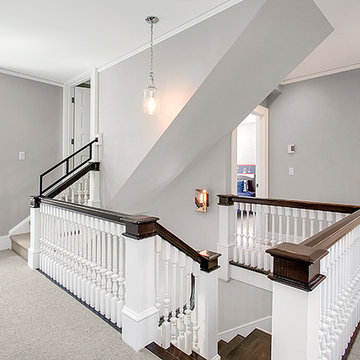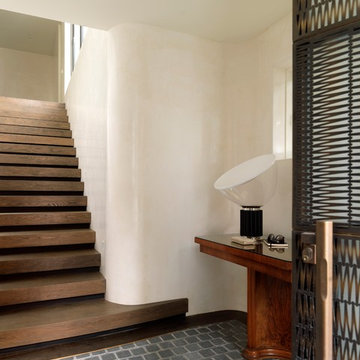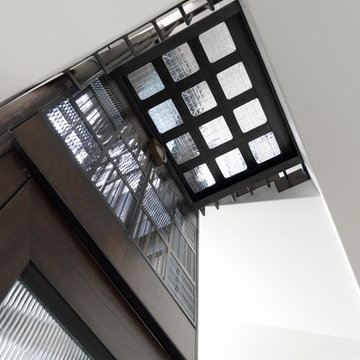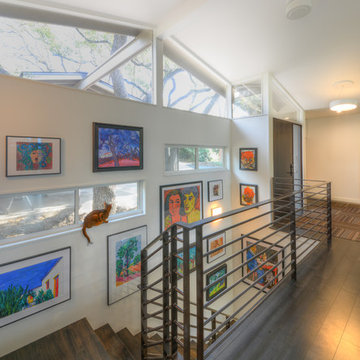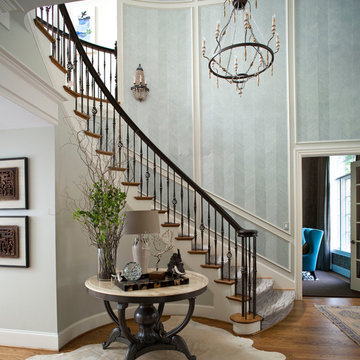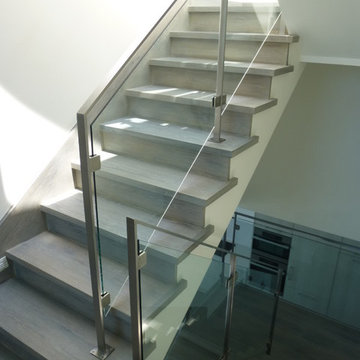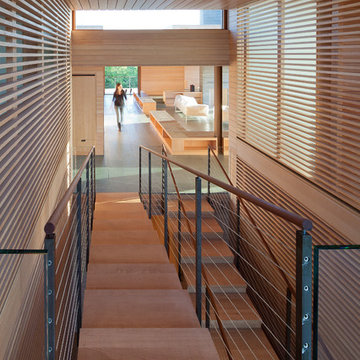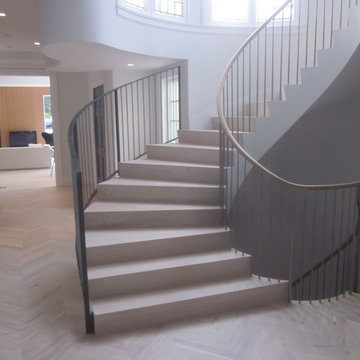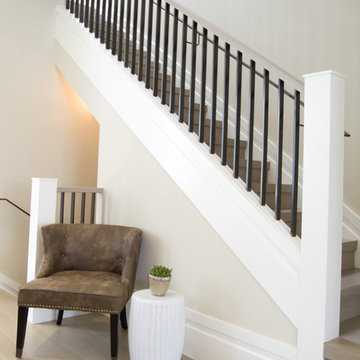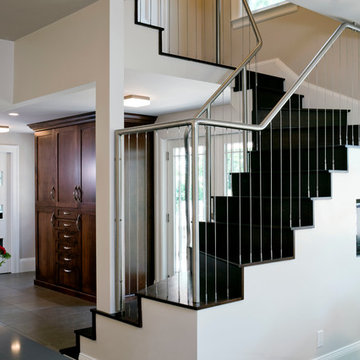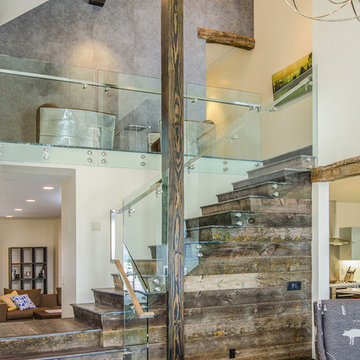階段 (ライムストーンの蹴込み板、木の蹴込み板) の写真
絞り込み:
資材コスト
並び替え:今日の人気順
写真 1161〜1180 枚目(全 45,001 枚)
1/3
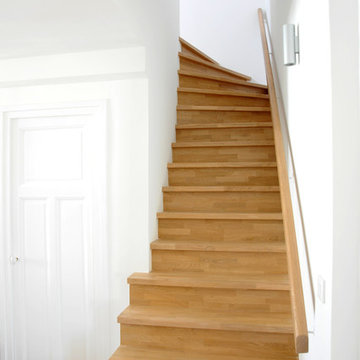
Lucja Ramotowski-Brunet
リヨンにあるお手頃価格の広いトラディショナルスタイルのおしゃれなサーキュラー階段 (木の蹴込み板) の写真
リヨンにあるお手頃価格の広いトラディショナルスタイルのおしゃれなサーキュラー階段 (木の蹴込み板) の写真
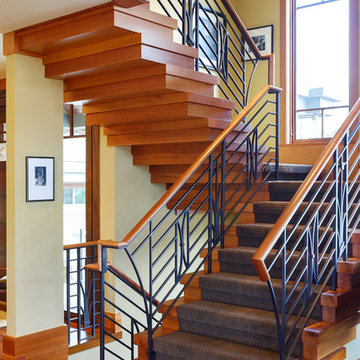
John Magnoski Photography
Builder: John Kraemer & Sons
ミネアポリスにある広いトラディショナルスタイルのおしゃれな折り返し階段 (木の蹴込み板) の写真
ミネアポリスにある広いトラディショナルスタイルのおしゃれな折り返し階段 (木の蹴込み板) の写真
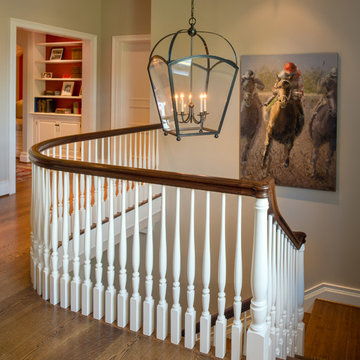
Angle Eye Photography
フィラデルフィアにある広いトラディショナルスタイルのおしゃれな折り返し階段 (木の蹴込み板) の写真
フィラデルフィアにある広いトラディショナルスタイルのおしゃれな折り返し階段 (木の蹴込み板) の写真
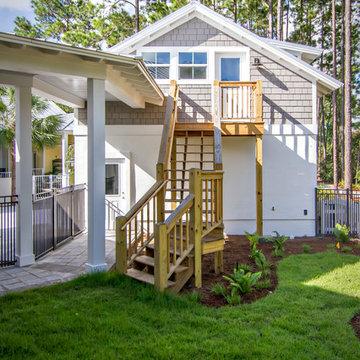
The Island House built by Glenn Layton Homes in Paradise Key South Beach, Jacksonville Beach, Florida.
ジャクソンビルにある中くらいなビーチスタイルのおしゃれなかね折れ階段 (木の蹴込み板) の写真
ジャクソンビルにある中くらいなビーチスタイルのおしゃれなかね折れ階段 (木の蹴込み板) の写真
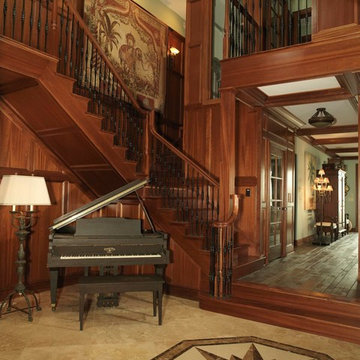
View of Paneled Rotunda/Stair Hall (looking east)
Photo: Walter Gresham
ボルチモアにある広いトラディショナルスタイルのおしゃれな階段 (木の蹴込み板) の写真
ボルチモアにある広いトラディショナルスタイルのおしゃれな階段 (木の蹴込み板) の写真
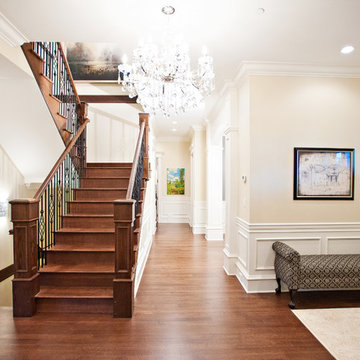
Designed by Beyond Beige
www.beyondbeige.com
Ph: 604-876-.3800
Randal Kurt Photography
The Living Lab Furniture
バンクーバーにある中くらいなトラディショナルスタイルのおしゃれな折り返し階段 (木の蹴込み板、金属の手すり) の写真
バンクーバーにある中くらいなトラディショナルスタイルのおしゃれな折り返し階段 (木の蹴込み板、金属の手すり) の写真
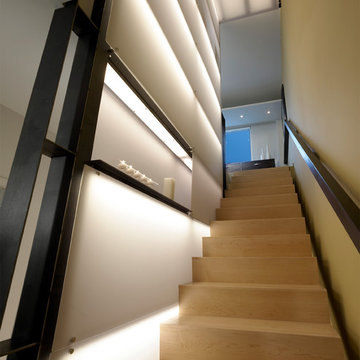
The Owners of this Georgetown rowhouse desired more space, and after some study the decision was to add a third floor master suite, as well as a breakfast room on the rear of the house. The goal was to use the modern addition to open up the existing masonry structure with light and air, leaving the front facade in keeping with the existing context of the block, a row of historic homes. This addition addresses both the rear and side of the house, operating as another "front" facade that faces the side street. The third floor master suite features a large square bay which extends down to the second floor, with full walls of glass that bring southern light and view into these rooms. This bay also rises above the third floor ceiling adding a feeling of spaciousness and connection to the sky. The entire rear wall of the house on all three floors was opened up with large glass windows and doors. The small breakfast room added to the first floor is clad with viroc concrete board inside and out, a "green" sustainable material, and on the second floor bamboo was installed to replace old wood flooring. The windows are commercial aluminum, which can span large single glass openings with very thin frames. On the interior, a steel screen wall clad with recycled plastic runs along the new stair from second to third floors. It brings a feeling of lightness to the interior of the house, glowing internally and echoing the glow of the glass facades at night.
階段 (ライムストーンの蹴込み板、木の蹴込み板) の写真
59
