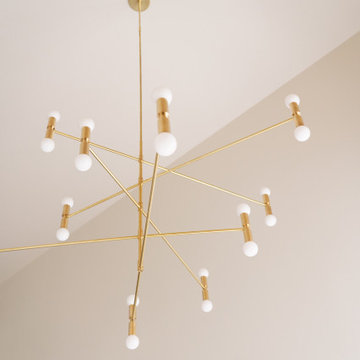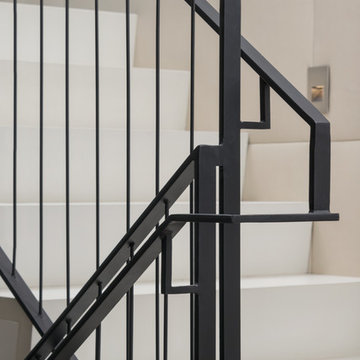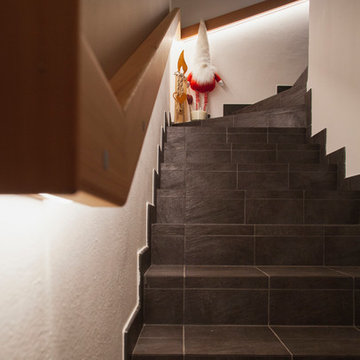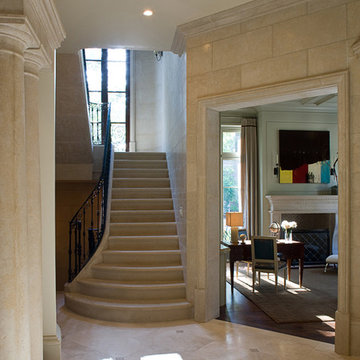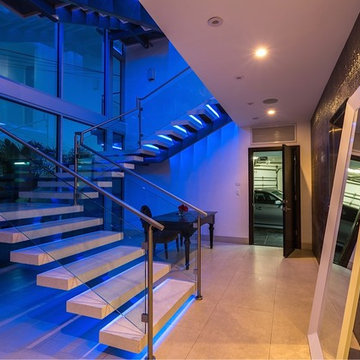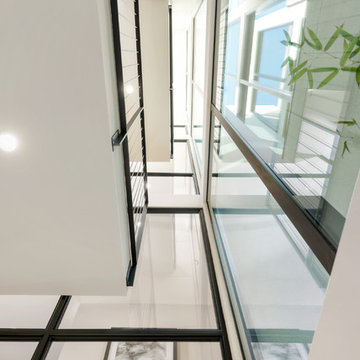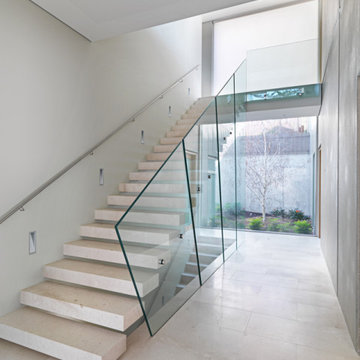階段 (ライムストーンの蹴込み板、スレートの蹴込み板) の写真
絞り込み:
資材コスト
並び替え:今日の人気順
写真 1〜20 枚目(全 112 枚)
1/5
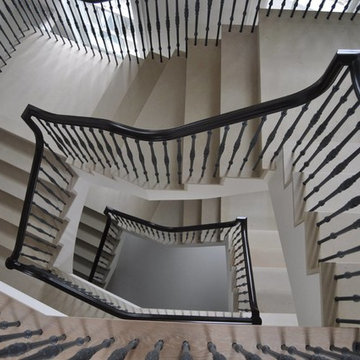
Truly amazing work! This picture features the double set of Limestone Stairs-all Limestone Treads, Risers, and Landings.
ボストンにあるラグジュアリーな巨大なトランジショナルスタイルのおしゃれな折り返し階段 (ライムストーンの蹴込み板、金属の手すり) の写真
ボストンにあるラグジュアリーな巨大なトランジショナルスタイルのおしゃれな折り返し階段 (ライムストーンの蹴込み板、金属の手すり) の写真
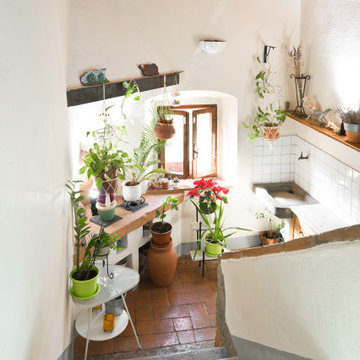
Committente: Arch. Alfredo Merolli RE/MAX Professional Firenze. Ripresa fotografica: impiego obiettivo 24mm su pieno formato; macchina su treppiedi con allineamento ortogonale dell'inquadratura; impiego luce naturale esistente con l'ausilio di luci flash e luci continue 5500°K. Post-produzione: aggiustamenti base immagine; fusione manuale di livelli con differente esposizione per produrre un'immagine ad alto intervallo dinamico ma realistica; rimozione elementi di disturbo. Obiettivo commerciale: realizzazione fotografie di complemento ad annunci su siti web agenzia immobiliare; pubblicità su social network; pubblicità a stampa (principalmente volantini e pieghevoli).
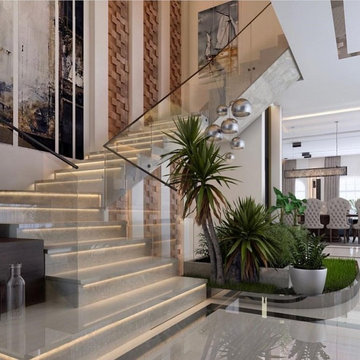
サンフランシスコにあるラグジュアリーな広いコンテンポラリースタイルのおしゃれなスケルトン階段 (ライムストーンの蹴込み板) の写真
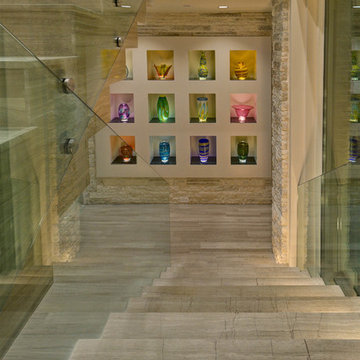
Azalea is The 2012 New American Home as commissioned by the National Association of Home Builders and was featured and shown at the International Builders Show and in Florida Design Magazine, Volume 22; No. 4; Issue 24-12. With 4,335 square foot of air conditioned space and a total under roof square footage of 5,643 this home has four bedrooms, four full bathrooms, and two half bathrooms. It was designed and constructed to achieve the highest level of “green” certification while still including sophisticated technology such as retractable window shades, motorized glass doors and a high-tech surveillance system operable just by the touch of an iPad or iPhone. This showcase residence has been deemed an “urban-suburban” home and happily dwells among single family homes and condominiums. The two story home brings together the indoors and outdoors in a seamless blend with motorized doors opening from interior space to the outdoor space. Two separate second floor lounge terraces also flow seamlessly from the inside. The front door opens to an interior lanai, pool, and deck while floor-to-ceiling glass walls reveal the indoor living space. An interior art gallery wall is an entertaining masterpiece and is completed by a wet bar at one end with a separate powder room. The open kitchen welcomes guests to gather and when the floor to ceiling retractable glass doors are open the great room and lanai flow together as one cohesive space. A summer kitchen takes the hospitality poolside.
Awards:
2012 Golden Aurora Award – “Best of Show”, Southeast Building Conference
– Grand Aurora Award – “Best of State” – Florida
– Grand Aurora Award – Custom Home, One-of-a-Kind $2,000,001 – $3,000,000
– Grand Aurora Award – Green Construction Demonstration Model
– Grand Aurora Award – Best Energy Efficient Home
– Grand Aurora Award – Best Solar Energy Efficient House
– Grand Aurora Award – Best Natural Gas Single Family Home
– Aurora Award, Green Construction – New Construction over $2,000,001
– Aurora Award – Best Water-Wise Home
– Aurora Award – Interior Detailing over $2,000,001
2012 Parade of Homes – “Grand Award Winner”, HBA of Metro Orlando
– First Place – Custom Home
2012 Major Achievement Award, HBA of Metro Orlando
– Best Interior Design
2012 Orlando Home & Leisure’s:
– Outdoor Living Space of the Year
– Specialty Room of the Year
2012 Gold Nugget Awards, Pacific Coast Builders Conference
– Grand Award, Indoor/Outdoor Space
– Merit Award, Best Custom Home 3,000 – 5,000 sq. ft.
2012 Design Excellence Awards, Residential Design & Build magazine
– Best Custom Home 4,000 – 4,999 sq ft
– Best Green Home
– Best Outdoor Living
– Best Specialty Room
– Best Use of Technology
2012 Residential Coverings Award, Coverings Show
2012 AIA Orlando Design Awards
– Residential Design, Award of Merit
– Sustainable Design, Award of Merit
2012 American Residential Design Awards, AIBD
– First Place – Custom Luxury Homes, 4,001 – 5,000 sq ft
– Second Place – Green Design
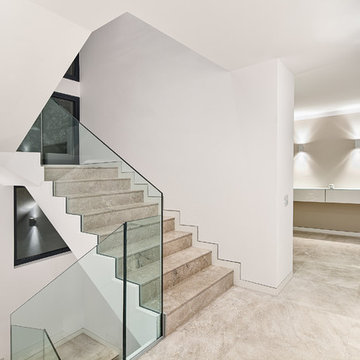
Projectmanagement and interior design by MORE Projects Mallorca S.L.
Image by Marco Richter
マヨルカ島にある高級な広いモダンスタイルのおしゃれな折り返し階段 (ライムストーンの蹴込み板、ガラスフェンス) の写真
マヨルカ島にある高級な広いモダンスタイルのおしゃれな折り返し階段 (ライムストーンの蹴込み板、ガラスフェンス) の写真
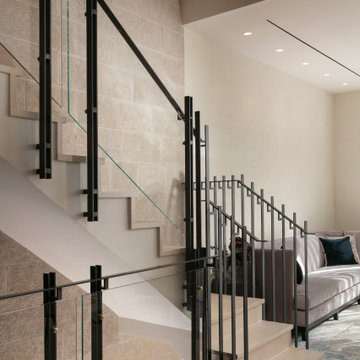
Local craftsmen fabricated this masterpiece on site out of brass, glass and steel
他の地域にあるインダストリアルスタイルのおしゃれな折り返し階段 (ライムストーンの蹴込み板) の写真
他の地域にあるインダストリアルスタイルのおしゃれな折り返し階段 (ライムストーンの蹴込み板) の写真
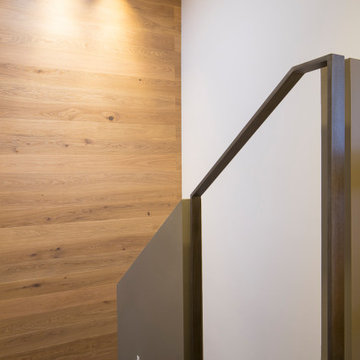
Il vano scala illuminato da un lucernario. Il parapetto, su progetto dello studio, è stato realizzato con setti di cartongesso color grigio scuro a doppia altezza alternati a corrimano continuo in ferro satinato.
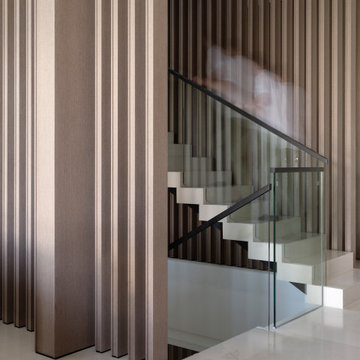
The solid stone treads, each weighs over 200KG, appears to float.
ロンドンにあるラグジュアリーな巨大なコンテンポラリースタイルのおしゃれな折り返し階段 (ライムストーンの蹴込み板、ガラスフェンス) の写真
ロンドンにあるラグジュアリーな巨大なコンテンポラリースタイルのおしゃれな折り返し階段 (ライムストーンの蹴込み板、ガラスフェンス) の写真
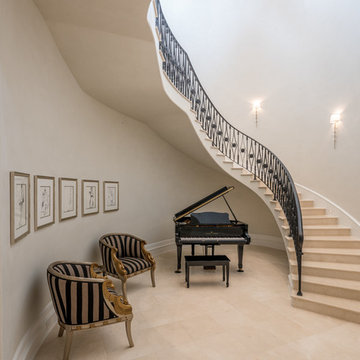
Grand Stairs, Stacy Brotemarkle, Interior Designer
ダラスにあるラグジュアリーな巨大なトラディショナルスタイルのおしゃれなスケルトン階段 (ライムストーンの蹴込み板) の写真
ダラスにあるラグジュアリーな巨大なトラディショナルスタイルのおしゃれなスケルトン階段 (ライムストーンの蹴込み板) の写真
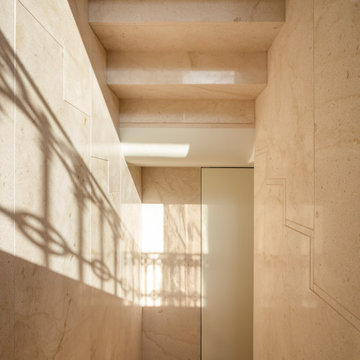
Se utilizan por toda la vivienda materiales como la piedra natural extraída localmente, los enfoscados tradicionales de cal, la madera recuperada de la propia vivienda, y otros materiales y técnicas tradicionales que se emplean sin embargo, con una comprensión contemporánea de los mismos.
Desde el punto de vista espacial, la escalera interior que comunica cada uno de los niveles es, sin lugar a dudas, el elemento más importante de la casa. Recorrerla supone una auténtica experiencia sensorial, pues se trata de un espacio enteramente construido en piedra natural -casi simulando una gruta donde los reflejos, las luces y las sombras, acompañan a lo largo de su singular recorrido.
En fachada, el dueño de la casa, artista de profesión, le dará nombre a esta obra mediante toda una serie de gigantes que, grabados en piedra y vidrio, permiten relacionar la obra con aquellas viviendas del pasado cuya simbología no era sino la cristalización del particular carácter de sus propietarios.
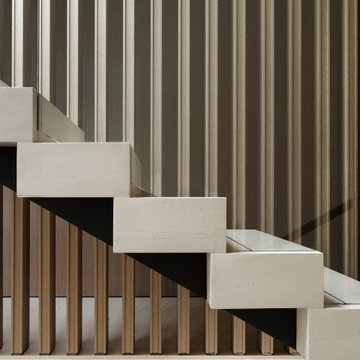
The solid stone treads, each weighs over 200KG, appears to float.
ロンドンにあるラグジュアリーな巨大なコンテンポラリースタイルのおしゃれな折り返し階段 (ライムストーンの蹴込み板、ガラスフェンス) の写真
ロンドンにあるラグジュアリーな巨大なコンテンポラリースタイルのおしゃれな折り返し階段 (ライムストーンの蹴込み板、ガラスフェンス) の写真
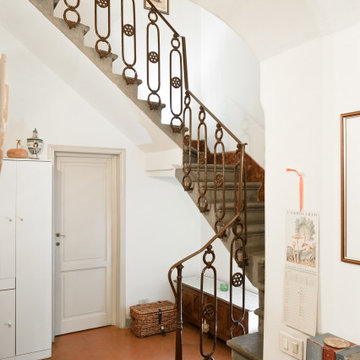
Committente: Arch. Valentina Calvanese RE/MAX Professional Firenze. Ripresa fotografica: impiego obiettivo 24mm su pieno formato; macchina su treppiedi con allineamento ortogonale dell'inquadratura; impiego luce naturale esistente con l'ausilio di luci flash e luci continue 5400°K. Post-produzione: aggiustamenti base immagine; fusione manuale di livelli con differente esposizione per produrre un'immagine ad alto intervallo dinamico ma realistica; rimozione elementi di disturbo. Obiettivo commerciale: realizzazione fotografie di complemento ad annunci su siti web agenzia immobiliare; pubblicità su social network; pubblicità a stampa (principalmente volantini e pieghevoli).
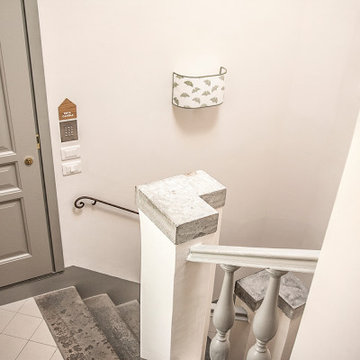
Scale di ingresso agli appartamenti
フィレンツェにあるお手頃価格の中くらいなコンテンポラリースタイルのおしゃれな折り返し階段 (ライムストーンの蹴込み板、木材の手すり) の写真
フィレンツェにあるお手頃価格の中くらいなコンテンポラリースタイルのおしゃれな折り返し階段 (ライムストーンの蹴込み板、木材の手すり) の写真
階段 (ライムストーンの蹴込み板、スレートの蹴込み板) の写真
1
