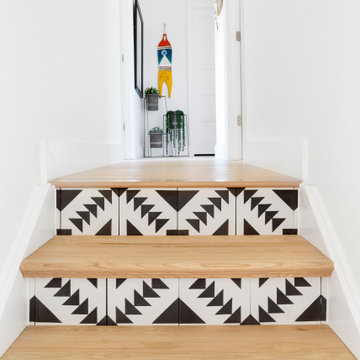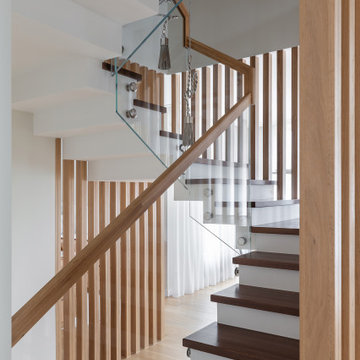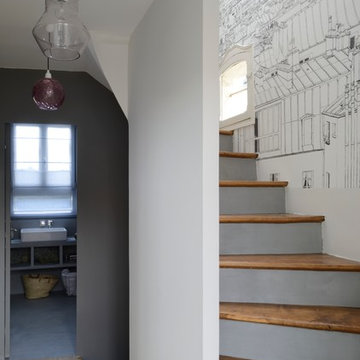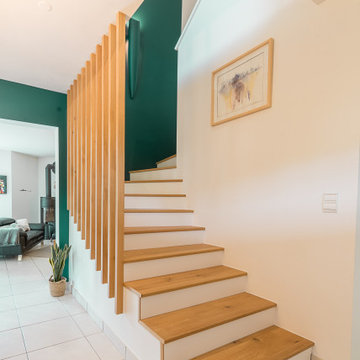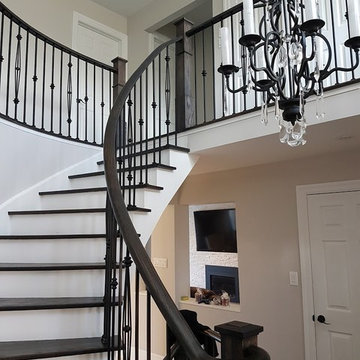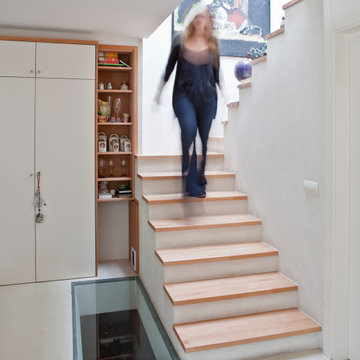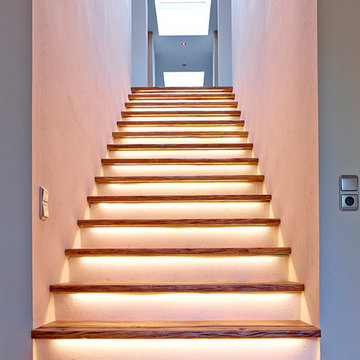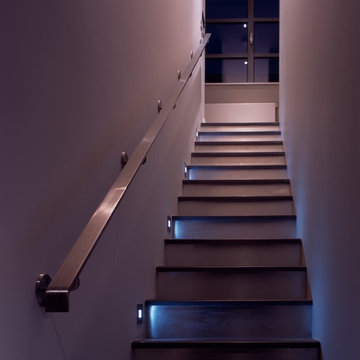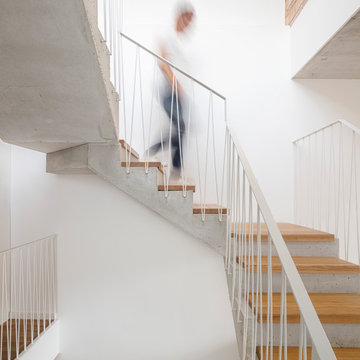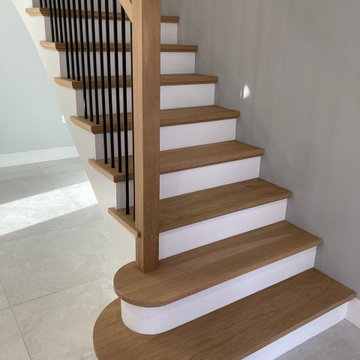木の階段 (コンクリートの蹴込み板) の写真
絞り込み:
資材コスト
並び替え:今日の人気順
写真 61〜80 枚目(全 412 枚)
1/3
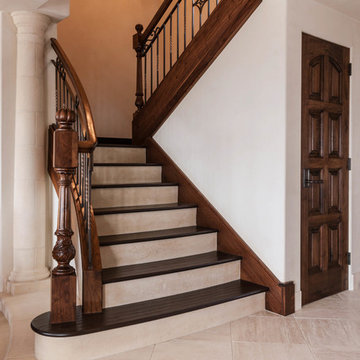
This stair case has a lower flight of gently curving steps, each with a slightly different radius. The steps follow the curve of the step down floor into the living room, so the steps are wider at the bottom and decrease in width toward the top of the stairs. A custom cast concrete half- column marks one edge of the living room, and the edge of the stairs.
The staircase is trimmed in Black Walnut, with cast concrete risers, stained hickory steps, walnut handrails and bronze spindles.
Golden Visions Design
Santa Cruz, CA 95062
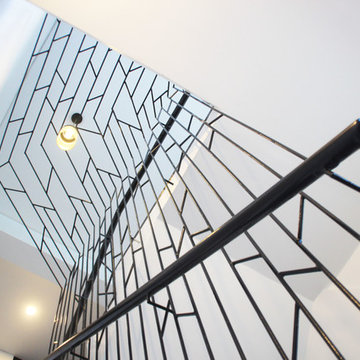
Continuous steel stair railing from ground floor to third floor
他の地域にある中くらいなおしゃれな折り返し階段 (コンクリートの蹴込み板、金属の手すり) の写真
他の地域にある中くらいなおしゃれな折り返し階段 (コンクリートの蹴込み板、金属の手すり) の写真
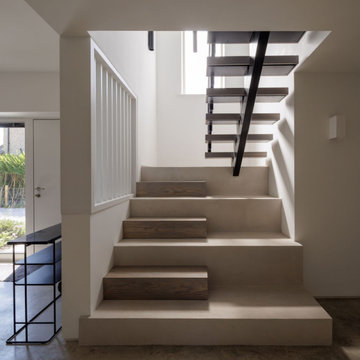
Feature Staircase with Micro-cement finish, and Oak alternate risers.
ハンプシャーにあるコンテンポラリースタイルのおしゃれなスケルトン階段 (コンクリートの蹴込み板、金属の手すり) の写真
ハンプシャーにあるコンテンポラリースタイルのおしゃれなスケルトン階段 (コンクリートの蹴込み板、金属の手すり) の写真
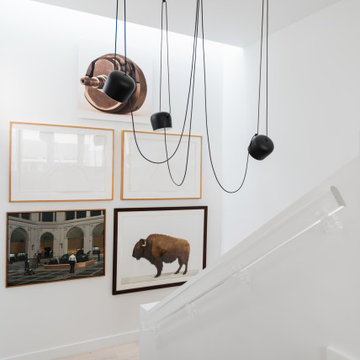
Modern staircase with acrylic handrail, curated art pieces and pendant lights.
マイアミにあるラグジュアリーな広いコンテンポラリースタイルのおしゃれな折り返し階段 (ガラスフェンス、コンクリートの蹴込み板) の写真
マイアミにあるラグジュアリーな広いコンテンポラリースタイルのおしゃれな折り返し階段 (ガラスフェンス、コンクリートの蹴込み板) の写真
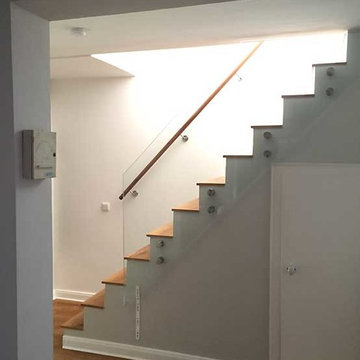
Hochwertige Glas Brüstung & Geländer Maßanfertigung
Dank seiner brillianten Transparenz bietet ein Glas Geländer an Balkon, Treppe, innen oder außen eine Optik ohne störende Gitterstäbe. Transparente Geländer werden bevorzugt im Wohnbereich als Treppengeländer und als Absturzsicherung eingesetzt. Deweiteren finden sie Verwendung in öffentlichen Bereichen, z.B. in Fußballstadien oder auch in Bahnhöfen und Einkaufszentren. Unsere Glaserei verwirklicht mit Ihnen gemeinsam Ihre Vorstellungen. Ob Sie nun eine gläserne Balkonbrüstung oder eine Absturzsicherung in einem Einkaufszentrum benötigen.
Planung & Preise
Glasbrüstungen aus unserer Glasmanufaktur sind so individuell, dass wir hier keine Preise und Planungen darstellen.
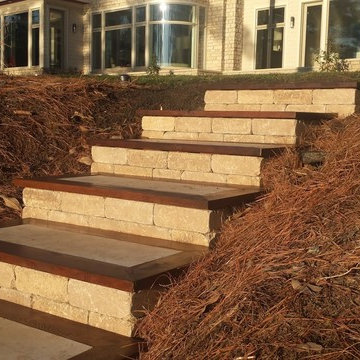
Affordable Hardscapes of Virginia - (Virginia Beach, VA) Our client had recently constructed a new custom waterfront home in Virginia Beach, VA. The homes main property is elevated almost 30' above the water, boat lift and dock. The natural hillside leading from backyard is steep, experiencing erosion, and difficult to trek up and down. To access the main property from the dock you would need to climb the steep embankment and to get to the dock below it was a definite test of will. After meeting the client to discuss options it was clear to us that a innovative blend of science and art would be needed to achieve their goals and expectations.
Affordable Hardscapes of Virginia submitted an initial design utilizing Eagle Bay's Dublin wall stone as the primary material to construct the 18 individual steps necessary. At the clients request to utilize material left over from the homes construction (2" thick limestone) and incorporate wood to match homes elements the final design was approved. Planning for the project included submittals and approvals by way of a Joint Permit Application administered by the Virginia Marine Resources Commission (VMRC).
Do to access limitations and the desire to have minimal environmental impact all excavation and installation was done using only hand tools. Each of the (18) steps was individually built in place on solid footings with subsurface drainage. The steps risers are built with 12" x 8" x 4" (tall) Eagle Bay Dublin Freestanding Wall block in Tan. The limestone step treads are from recycled material left over from the construction of the new home. The wood used to frame around the limestone treads is clear Spanish Cedar cut and planned to 2" x 6".
Patrick McGrath
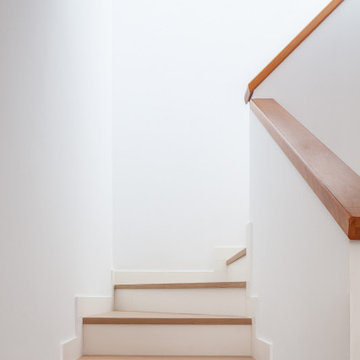
Frente a la escalera lineal existente y una planta baja fragmentada en habitaciones pequeñas divididas, Pinilla decide recuperar la escalera de dos tramos del proyecto original de los años 60 para “liberar” la habitación más cerca de la calle del recorrido de paso y convertirla en la nueva cocina.
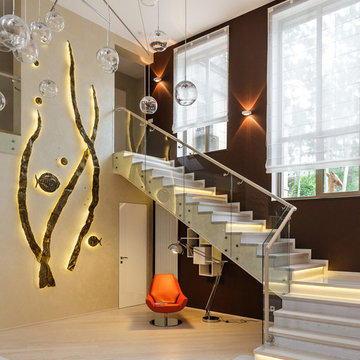
Лестница со стеклянным ограждением и встроенной подсветкой ступеней. Декоративное световое панно
他の地域にある高級なコンテンポラリースタイルのおしゃれな階段 (コンクリートの蹴込み板) の写真
他の地域にある高級なコンテンポラリースタイルのおしゃれな階段 (コンクリートの蹴込み板) の写真
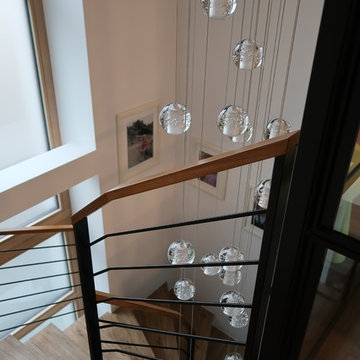
The chandelier has 29 clear bubble glass balls and is built into the ceiling. Windows are oak, as is the handrail. The floor on the stairs is vinyl (oak imitation).
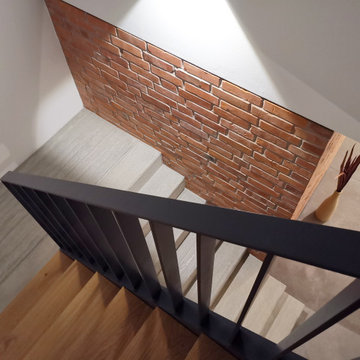
Stahlbeton Treppe mit Holzmatrizen Schalung neben dem Gäste-WC
ハノーファーにあるお手頃価格の中くらいなコンテンポラリースタイルのおしゃれな折り返し階段 (コンクリートの蹴込み板、金属の手すり、レンガ壁) の写真
ハノーファーにあるお手頃価格の中くらいなコンテンポラリースタイルのおしゃれな折り返し階段 (コンクリートの蹴込み板、金属の手すり、レンガ壁) の写真
木の階段 (コンクリートの蹴込み板) の写真
4
