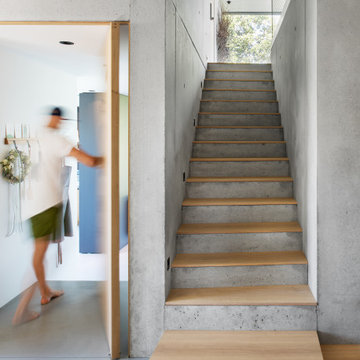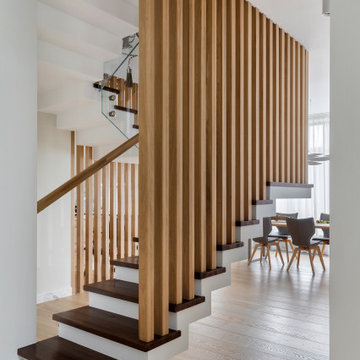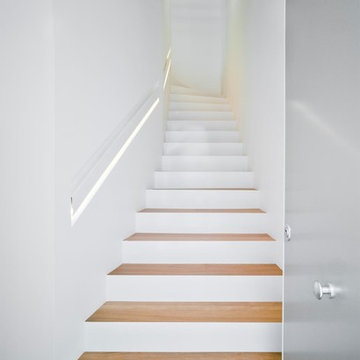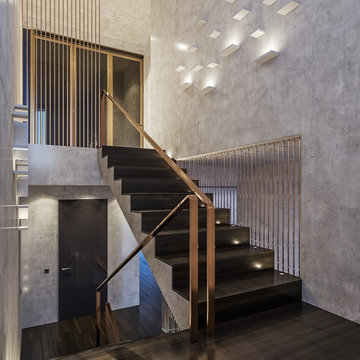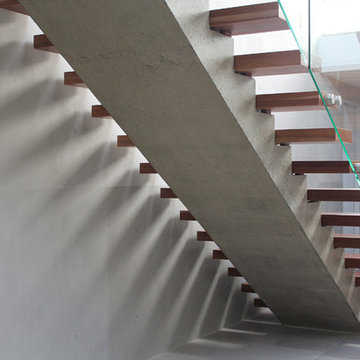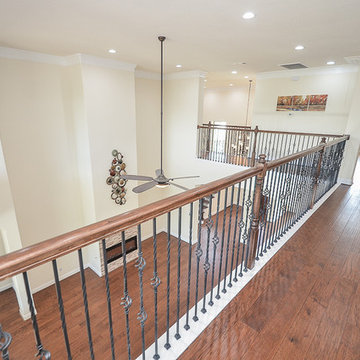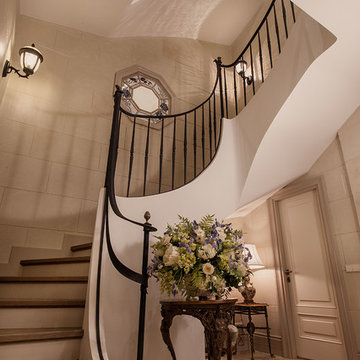広い木の階段 (コンクリートの蹴込み板) の写真
絞り込み:
資材コスト
並び替え:今日の人気順
写真 1〜20 枚目(全 106 枚)
1/4
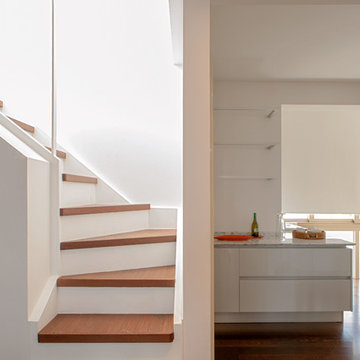
piergiorgio corradin fotografo
フィレンツェにあるラグジュアリーな広いモダンスタイルのおしゃれな階段照明 (コンクリートの蹴込み板) の写真
フィレンツェにあるラグジュアリーな広いモダンスタイルのおしゃれな階段照明 (コンクリートの蹴込み板) の写真
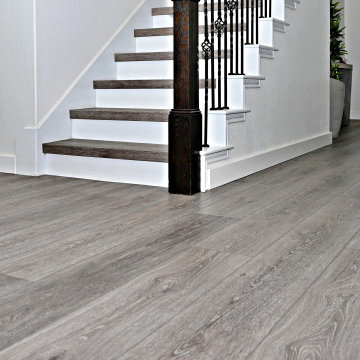
Modern and spacious. A light grey wire-brush serves as the perfect canvas for almost any contemporary space. Modern and spacious. A light grey wire-brush serves as the perfect canvas for almost any contemporary space.
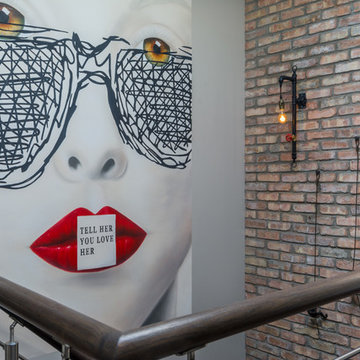
custom commisioned art from @Andrewtedescostudios reclaimed brick wall. photo @gerardgarcia
ニューヨークにある高級な広いインダストリアルスタイルのおしゃれな折り返し階段 (コンクリートの蹴込み板、ワイヤーの手すり) の写真
ニューヨークにある高級な広いインダストリアルスタイルのおしゃれな折り返し階段 (コンクリートの蹴込み板、ワイヤーの手すり) の写真
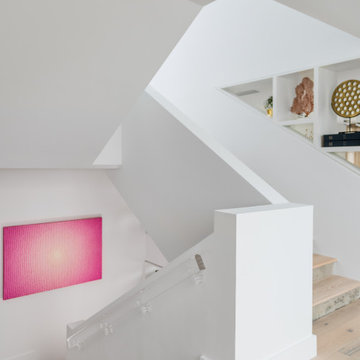
Modern staircase with acrylic hand rail and curated art pieces.
マイアミにあるラグジュアリーな広いビーチスタイルのおしゃれな折り返し階段 (コンクリートの蹴込み板) の写真
マイアミにあるラグジュアリーな広いビーチスタイルのおしゃれな折り返し階段 (コンクリートの蹴込み板) の写真
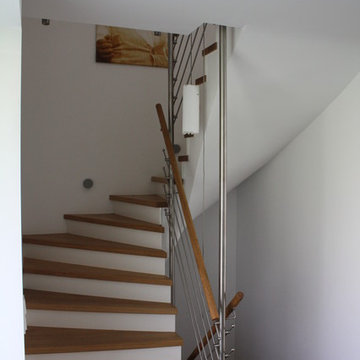
Die bestehende Betontreppe wurde komplett freigelegt. Unterseite und Seitenflächen wurden neu verputzt. Die Trittstufen aus Holz wurden aufgesetzt. Die Setzstufen bestehen aus weiß beschichteten Spanplatten. Edelstahlgeländer mit Holzhandlauf. Die Beleuchtung hängt durch das Treppenauge durch alle Geschosse an der obersten Decke (Dachverkleidung) ab.
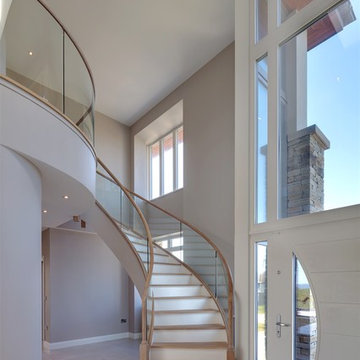
Richard Hatch Photography
他の地域にある広いコンテンポラリースタイルのおしゃれなサーキュラー階段 (コンクリートの蹴込み板、ガラスフェンス) の写真
他の地域にある広いコンテンポラリースタイルのおしゃれなサーキュラー階段 (コンクリートの蹴込み板、ガラスフェンス) の写真

杉野圭建築写真事務所
名古屋にある広いコンテンポラリースタイルのおしゃれな直階段 (コンクリートの蹴込み板) の写真
名古屋にある広いコンテンポラリースタイルのおしゃれな直階段 (コンクリートの蹴込み板) の写真
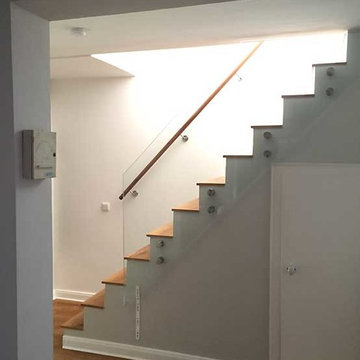
Hochwertige Glas Brüstung & Geländer Maßanfertigung
Dank seiner brillianten Transparenz bietet ein Glas Geländer an Balkon, Treppe, innen oder außen eine Optik ohne störende Gitterstäbe. Transparente Geländer werden bevorzugt im Wohnbereich als Treppengeländer und als Absturzsicherung eingesetzt. Deweiteren finden sie Verwendung in öffentlichen Bereichen, z.B. in Fußballstadien oder auch in Bahnhöfen und Einkaufszentren. Unsere Glaserei verwirklicht mit Ihnen gemeinsam Ihre Vorstellungen. Ob Sie nun eine gläserne Balkonbrüstung oder eine Absturzsicherung in einem Einkaufszentrum benötigen.
Planung & Preise
Glasbrüstungen aus unserer Glasmanufaktur sind so individuell, dass wir hier keine Preise und Planungen darstellen.
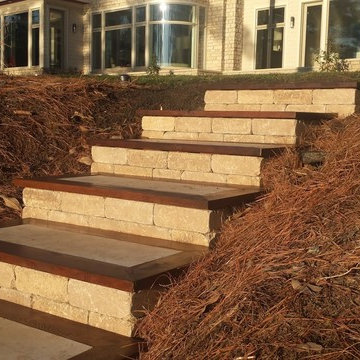
Affordable Hardscapes of Virginia - (Virginia Beach, VA) Our client had recently constructed a new custom waterfront home in Virginia Beach, VA. The homes main property is elevated almost 30' above the water, boat lift and dock. The natural hillside leading from backyard is steep, experiencing erosion, and difficult to trek up and down. To access the main property from the dock you would need to climb the steep embankment and to get to the dock below it was a definite test of will. After meeting the client to discuss options it was clear to us that a innovative blend of science and art would be needed to achieve their goals and expectations.
Affordable Hardscapes of Virginia submitted an initial design utilizing Eagle Bay's Dublin wall stone as the primary material to construct the 18 individual steps necessary. At the clients request to utilize material left over from the homes construction (2" thick limestone) and incorporate wood to match homes elements the final design was approved. Planning for the project included submittals and approvals by way of a Joint Permit Application administered by the Virginia Marine Resources Commission (VMRC).
Do to access limitations and the desire to have minimal environmental impact all excavation and installation was done using only hand tools. Each of the (18) steps was individually built in place on solid footings with subsurface drainage. The steps risers are built with 12" x 8" x 4" (tall) Eagle Bay Dublin Freestanding Wall block in Tan. The limestone step treads are from recycled material left over from the construction of the new home. The wood used to frame around the limestone treads is clear Spanish Cedar cut and planned to 2" x 6".
Patrick McGrath
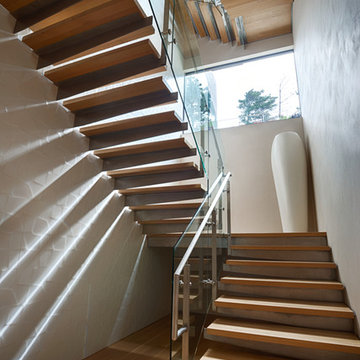
Fu-Tung Cheng, CHENG Design
• Interior Shot of Main Starcase in Tiburon House
Tiburon House is Cheng Design's eighth custom home project. The topography of the site for Bluff House was a rift cut into the hillside, which inspired the design concept of an ascent up a narrow canyon path. Two main wings comprise a “T” floor plan; the first includes a two-story family living wing with office, children’s rooms and baths, and Master bedroom suite. The second wing features the living room, media room, kitchen and dining space that open to a rewarding 180-degree panorama of the San Francisco Bay, the iconic Golden Gate Bridge, and Belvedere Island.
Photography: Tim Maloney
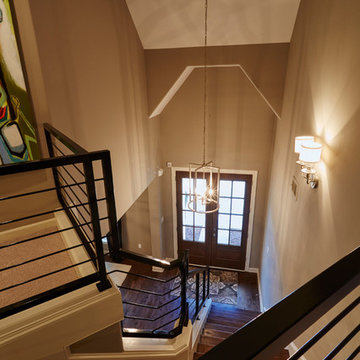
The staircase from the second floor.
他の地域にある広いトラディショナルスタイルのおしゃれなサーキュラー階段 (コンクリートの蹴込み板) の写真
他の地域にある広いトラディショナルスタイルのおしゃれなサーキュラー階段 (コンクリートの蹴込み板) の写真
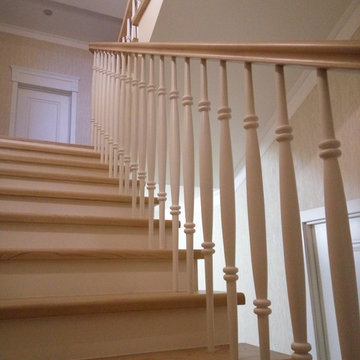
Облицовка бетонной лестницы массивом ясеня. Цвет отделки ступеней очень тщательно подбирался под ламинат, которым устелены прилегающие площади. Особый шик лестнице придает отделка неповторимой текстуры ясеня патиной!
広い木の階段 (コンクリートの蹴込み板) の写真
1
