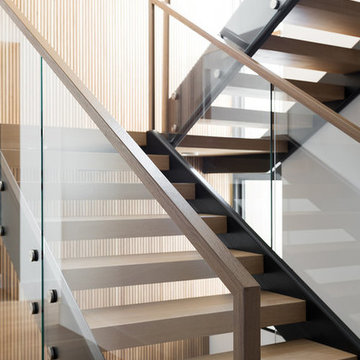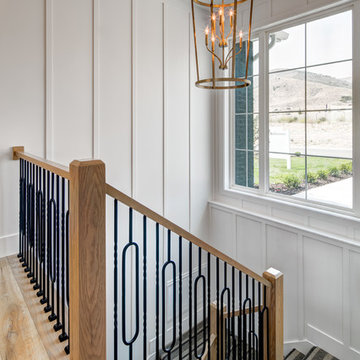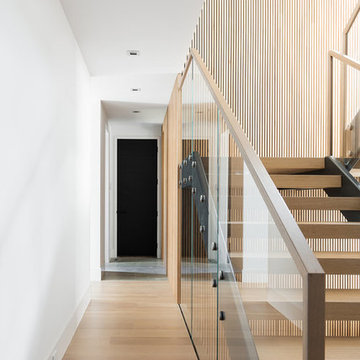中くらいなテラコッタの、木の折り返し階段 (カーペット張りの蹴込み板) の写真
絞り込み:
資材コスト
並び替え:今日の人気順
写真 1〜20 枚目(全 21 枚)
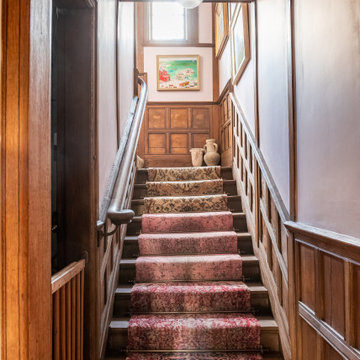
The staircase where transformed using a light pink paint on the walls and refurnishing the wood paneling. The stair runners made by Floor Story were sourced from 10 vintage rugs arranged in an ombre design and finished with antique brass stair rods.

King Cheetah in Dune by Stanton Corporation installed as a stair runner in Clarkston, MI.
デトロイトにあるお手頃価格の中くらいなトランジショナルスタイルのおしゃれな折り返し階段 (カーペット張りの蹴込み板、金属の手すり、板張り壁) の写真
デトロイトにあるお手頃価格の中くらいなトランジショナルスタイルのおしゃれな折り返し階段 (カーペット張りの蹴込み板、金属の手すり、板張り壁) の写真
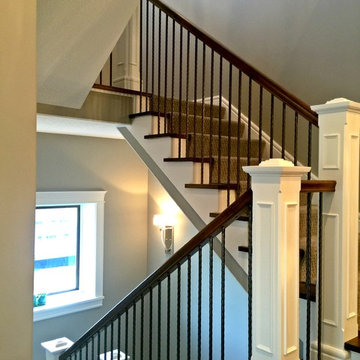
an open switchback staircase opens up this compact floorpan. the metal balusters add a nice contrast to the white trim and wood accents
ミネアポリスにある高級な中くらいなトランジショナルスタイルのおしゃれな折り返し階段 (カーペット張りの蹴込み板) の写真
ミネアポリスにある高級な中くらいなトランジショナルスタイルのおしゃれな折り返し階段 (カーペット張りの蹴込み板) の写真
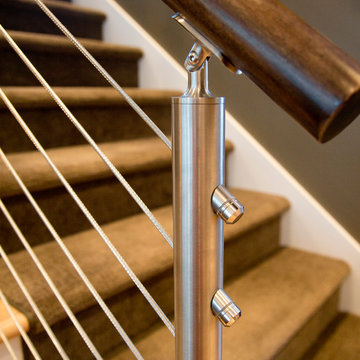
This home is located on a one acre parcel of land near the banks of the Milwaukee River in the older established subdivision of Sleepy Hollow Estates in Mequon, Wisconsin. The inspiration for this Glen Cove Residence was to bring the desired by many, contemporary and modern lifestyle of a down town loft and establish it in a neighborhood in the suburbs amongst traditional style homes.
Sleepy Hollow Estates like many older established neighborhoods throughout the North shore and Westside communities of Milwaukee had great local architects such as John Randall McDonald and Russell Barr Williamson, who built contemporary master pieces amongst very traditional style homes. This created diversity in the style of homes in these neighborhoods which for the people living in them and the people just passing by, an experience of harmony and cultural lifestyle.
Unfortunately today, many new neighborhood developments lack harmony and cultural lifestyle and don’t allow for homes such as this Glen Cove Residence to be built. And for that matter many of the homes built by John Randall McDonald and Russell Barr Williamson back in the 1950’s. When driving through these new developments, one would experience beautiful traditional style homes, but all the homes tend to look the same. There is no diversity in the styles of homes thus these neighborhoods lack the harmony and a cultural life style for the people who live there or what people are looking for when buying a home that reflects their lifestyle. This Glen Cove Residence is an example that a contemporary home which offers a modern lifestyle that many desires can be established amongst traditional homes while blending in with the neighborhood.
Don’t be fooled by the flat roof of this home, building technology has come a long way since Frank Lloyd Wright! The roof system on this home is more energy efficient than most roof systems builders are putting on traditional homes today and it doesn’t leak! This Glen Cove Residence was built using all traditional building materials that you would see in homes being built in new developments today. There is a misconception out there that modern homes are expensive to build. That is not true! This Glen Cove Residence was built for roughly $130 per square foot which is the same price one would pay for a similar builder’s model traditional style home with the same upgrades.
This Glen Cove Residence consists of three bedrooms and three and one half baths. All bedrooms are located on second floor with laundry, guest bath and a master suite. Located between the first and second floors off of the landing is an office/den space. The first floor is open concept with the kitchen, dining and living areas located at the rear of the home with expansive windows allowing a great connection to back yard area and outdoors. On the back of the home is a covered deck area allowing for outdoor entertaining without the worry of the elements. The first floor also offers a powder room, mudroom and walk-in pantry off the kitchen area. From the mudroom there is access to an attached four car tandem garage. From the first floor to the finished basement is an open stair allowing the basement area to feel as part of the house and not just a basement? The basement consists of a main living area, game area with wet bar, exercise room, kids play room with 14’ ceilings, full bathroom and mechanical room with storage closets throughout.
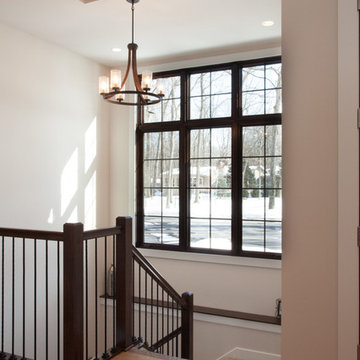
Enjoy nice soft chandelier lighting, accompanied by full-length windows that draw in natural light. Descend your staircase in style with a beautifully designed wooden handrail and modern metal spindles. Like with every Regency home, you will notice the meticulous detail, from the chandelier to each carefully placed spindle, providing the quality for your home to last for generations to come.
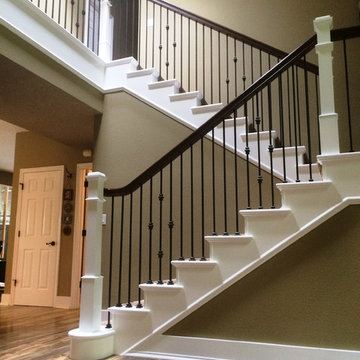
Portland Stair Company.
ポートランドにある中くらいなカントリー風のおしゃれな折り返し階段 (カーペット張りの蹴込み板、木材の手すり) の写真
ポートランドにある中くらいなカントリー風のおしゃれな折り返し階段 (カーペット張りの蹴込み板、木材の手すり) の写真
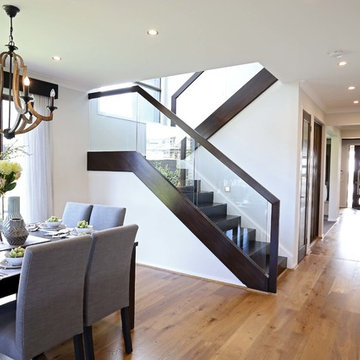
Here is a Stained Tasmanian Oak staircase with a clean & simple glass balustrade. The bottom flight consists of solid timber treads whilst the top flight of the stair has the treads carpeted as a contrast.
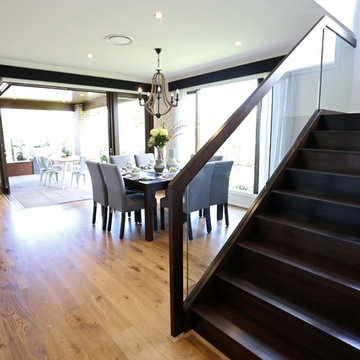
Here is a Stained Tasmanian Oak staircase with a clean & simple glass balustrade. The bottom flight consists of solid timber treads whilst the top flight of the stair has the treads carpeted as a contrast.
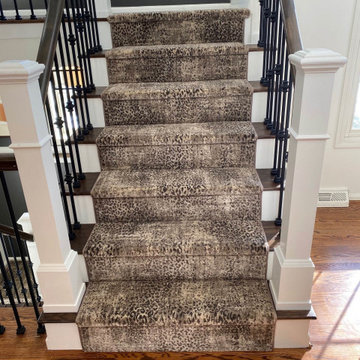
King Cheetah in Dune by Stanton Corporation installed as a stair runner in Clarkston, MI.
デトロイトにあるお手頃価格の中くらいなトランジショナルスタイルのおしゃれな折り返し階段 (カーペット張りの蹴込み板、金属の手すり、板張り壁) の写真
デトロイトにあるお手頃価格の中くらいなトランジショナルスタイルのおしゃれな折り返し階段 (カーペット張りの蹴込み板、金属の手すり、板張り壁) の写真
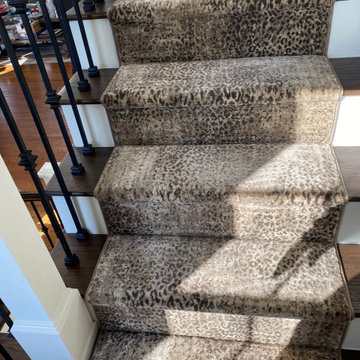
King Cheetah in Dune by Stanton Corporation installed as a stair runner in Clarkston, MI.
デトロイトにあるお手頃価格の中くらいなトランジショナルスタイルのおしゃれな折り返し階段 (カーペット張りの蹴込み板、金属の手すり、板張り壁) の写真
デトロイトにあるお手頃価格の中くらいなトランジショナルスタイルのおしゃれな折り返し階段 (カーペット張りの蹴込み板、金属の手すり、板張り壁) の写真
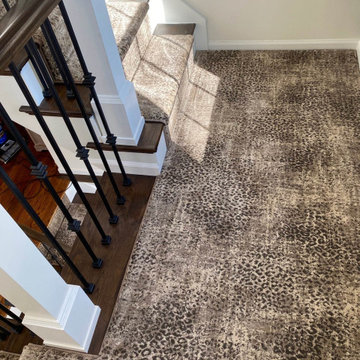
King Cheetah in Dune by Stanton Corporation installed as a stair runner in Clarkston, MI.
デトロイトにあるお手頃価格の中くらいなトランジショナルスタイルのおしゃれな折り返し階段 (カーペット張りの蹴込み板、金属の手すり、板張り壁) の写真
デトロイトにあるお手頃価格の中くらいなトランジショナルスタイルのおしゃれな折り返し階段 (カーペット張りの蹴込み板、金属の手すり、板張り壁) の写真
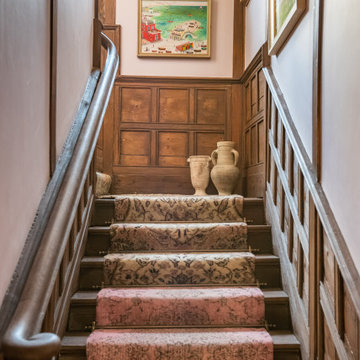
The staircase where transformed using a light pink paint on the walls and refurnishing the wood paneling. The stair runners made by Floor Story were sourced from 10 vintage rugs arranged in an ombre design and finished with antique brass stair rods.
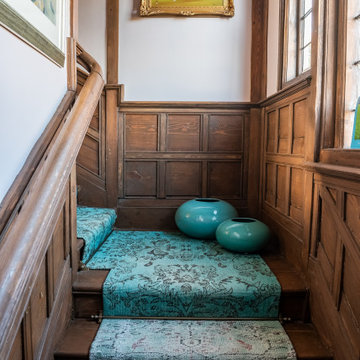
The staircase where transformed using a light pink paint on the walls and refurnishing the wood paneling. The stair runners made by Floor Story were sourced from 10 vintage rugs arranged in an ombre design and finished with antique brass stair rods.
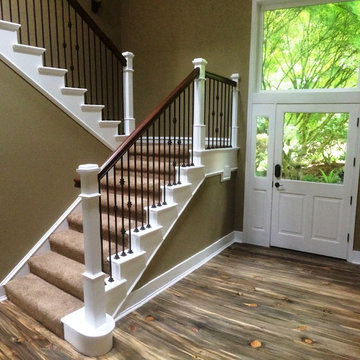
Portland Stair Company.
ポートランドにある中くらいなカントリー風のおしゃれな折り返し階段 (カーペット張りの蹴込み板、木材の手すり) の写真
ポートランドにある中くらいなカントリー風のおしゃれな折り返し階段 (カーペット張りの蹴込み板、木材の手すり) の写真
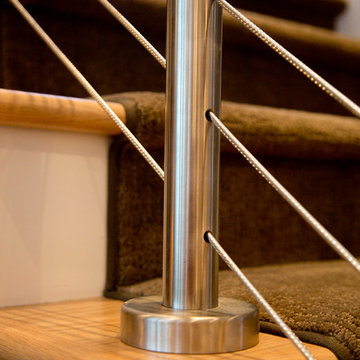
This home is located on a one acre parcel of land near the banks of the Milwaukee River in the older established subdivision of Sleepy Hollow Estates in Mequon, Wisconsin. The inspiration for this Glen Cove Residence was to bring the desired by many, contemporary and modern lifestyle of a down town loft and establish it in a neighborhood in the suburbs amongst traditional style homes.
Sleepy Hollow Estates like many older established neighborhoods throughout the North shore and Westside communities of Milwaukee had great local architects such as John Randall McDonald and Russell Barr Williamson, who built contemporary master pieces amongst very traditional style homes. This created diversity in the style of homes in these neighborhoods which for the people living in them and the people just passing by, an experience of harmony and cultural lifestyle.
Unfortunately today, many new neighborhood developments lack harmony and cultural lifestyle and don’t allow for homes such as this Glen Cove Residence to be built. And for that matter many of the homes built by John Randall McDonald and Russell Barr Williamson back in the 1950’s. When driving through these new developments, one would experience beautiful traditional style homes, but all the homes tend to look the same. There is no diversity in the styles of homes thus these neighborhoods lack the harmony and a cultural life style for the people who live there or what people are looking for when buying a home that reflects their lifestyle. This Glen Cove Residence is an example that a contemporary home which offers a modern lifestyle that many desires can be established amongst traditional homes while blending in with the neighborhood.
Don’t be fooled by the flat roof of this home, building technology has come a long way since Frank Lloyd Wright! The roof system on this home is more energy efficient than most roof systems builders are putting on traditional homes today and it doesn’t leak! This Glen Cove Residence was built using all traditional building materials that you would see in homes being built in new developments today. There is a misconception out there that modern homes are expensive to build. That is not true! This Glen Cove Residence was built for roughly $130 per square foot which is the same price one would pay for a similar builder’s model traditional style home with the same upgrades.
This Glen Cove Residence consists of three bedrooms and three and one half baths. All bedrooms are located on second floor with laundry, guest bath and a master suite. Located between the first and second floors off of the landing is an office/den space. The first floor is open concept with the kitchen, dining and living areas located at the rear of the home with expansive windows allowing a great connection to back yard area and outdoors. On the back of the home is a covered deck area allowing for outdoor entertaining without the worry of the elements. The first floor also offers a powder room, mudroom and walk-in pantry off the kitchen area. From the mudroom there is access to an attached four car tandem garage. From the first floor to the finished basement is an open stair allowing the basement area to feel as part of the house and not just a basement? The basement consists of a main living area, game area with wet bar, exercise room, kids play room with 14’ ceilings, full bathroom and mechanical room with storage closets throughout.
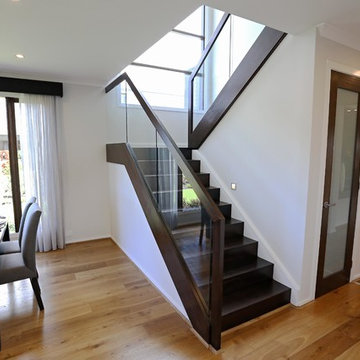
Here is a Stained Tasmanian Oak staircase with a clean & simple glass balustrade. The bottom flight consists of solid timber treads whilst the top flight of the stair has the treads carpeted as a contrast.
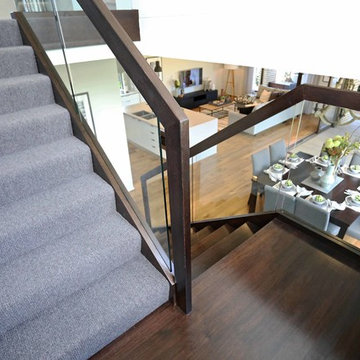
Here is a Stained Tasmanian Oak staircase with a clean & simple glass balustrade. The bottom flight consists of solid timber treads whilst the top flight of the stair has the treads carpeted as a contrast.
中くらいなテラコッタの、木の折り返し階段 (カーペット張りの蹴込み板) の写真
1
