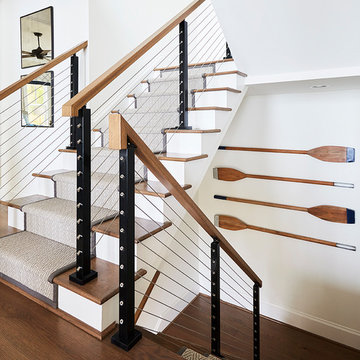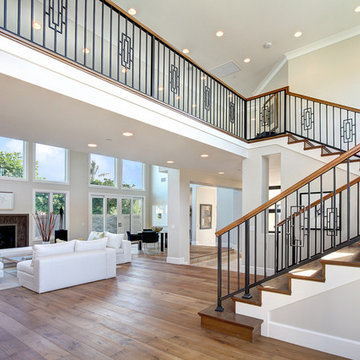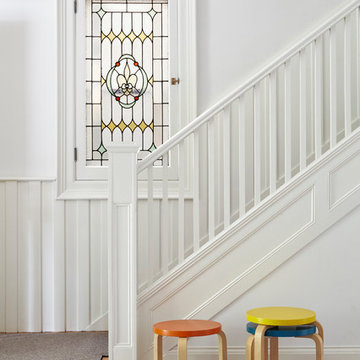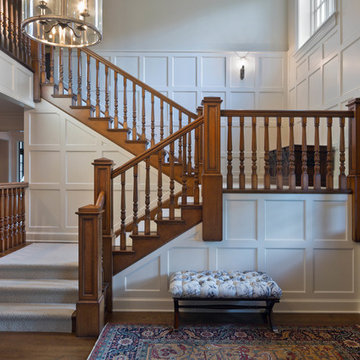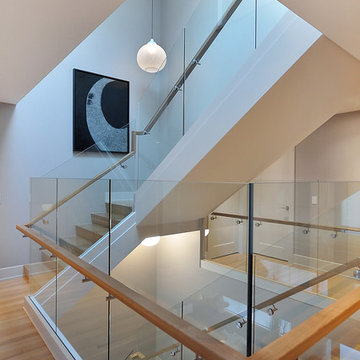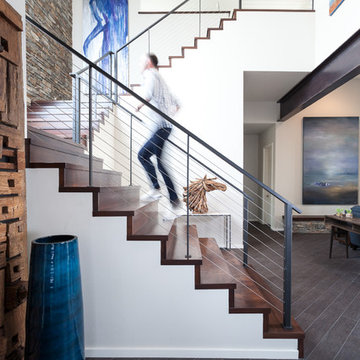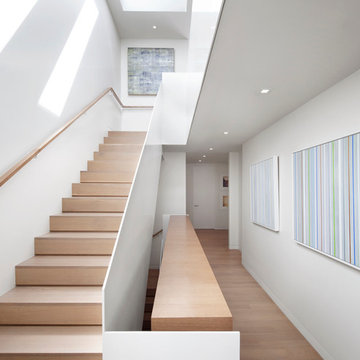階段の踊り場 (カーペット張りの蹴込み板、トラバーチンの蹴込み板、木の蹴込み板) の写真
絞り込み:
資材コスト
並び替え:今日の人気順
写真 1〜20 枚目(全 421 枚)
1/5
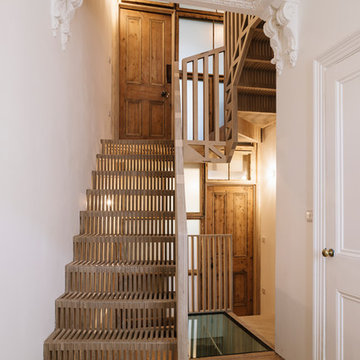
Architect: Tsuruta Architects
Client: Private
Photography: Tim Crocker
ロンドンにある北欧スタイルのおしゃれな階段 (木の蹴込み板、木材の手すり) の写真
ロンドンにある北欧スタイルのおしゃれな階段 (木の蹴込み板、木材の手すり) の写真
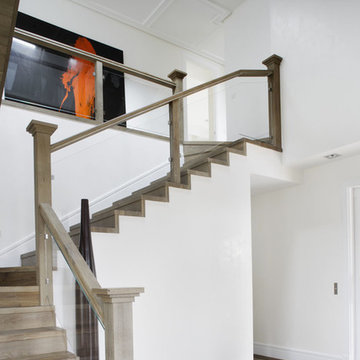
Mix of modern and minimal concept. Lots of natural light through oversized windows, Venetian stucco pure white, and the warmth of white European oak by Lignum Elite - Ibiza (Platinum Collection).
The wide plank flooring is used for the whole staircase and installed in the entrance hall with a darker border of Lignum Elite - Marbella Plus (Platinum Collection).
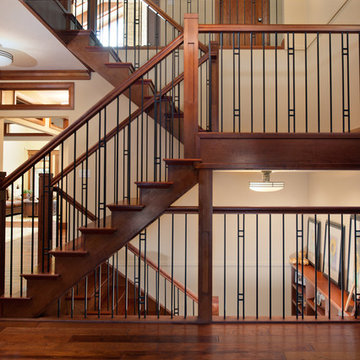
Solid jatoba treads accent this closed riser cherry wood staircase. This traditional stair blends fine details with simple design. The natural finish accentuates the true colour of the solid wood. The stairs’ open, saw tooth style stringers show the beautiful craftsmanship of the treads.
Photography by Jason Ness

the stair was moved from the front of the loft to the living room to make room for a new nursery upstairs. the stair has oak treads with glass and blackened steel rails. the top three treads of the stair cantilever over the wall. the wall separating the kitchen from the living room was removed creating an open kitchen. the apartment has beautiful exposed cast iron columns original to the buildings 19th century structure.
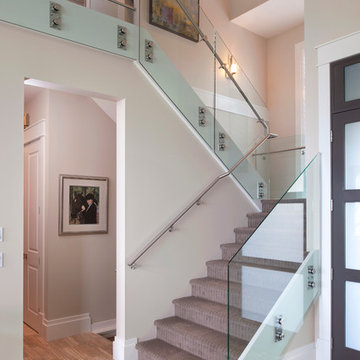
A glass and metal stairway sets the tone of a contemporary entrance. Tiled entry way flooring and lined stairway carpeting add interest.
Design: Su Casa Design
Photographer: Revival Arts

Conceived as a remodel and addition, the final design iteration for this home is uniquely multifaceted. Structural considerations required a more extensive tear down, however the clients wanted the entire remodel design kept intact, essentially recreating much of the existing home. The overall floor plan design centers on maximizing the views, while extensive glazing is carefully placed to frame and enhance them. The residence opens up to the outdoor living and views from multiple spaces and visually connects interior spaces in the inner court. The client, who also specializes in residential interiors, had a vision of ‘transitional’ style for the home, marrying clean and contemporary elements with touches of antique charm. Energy efficient materials along with reclaimed architectural wood details were seamlessly integrated, adding sustainable design elements to this transitional design. The architect and client collaboration strived to achieve modern, clean spaces playfully interjecting rustic elements throughout the home.
Greenbelt Homes
Glynis Wood Interiors
Photography by Bryant Hill
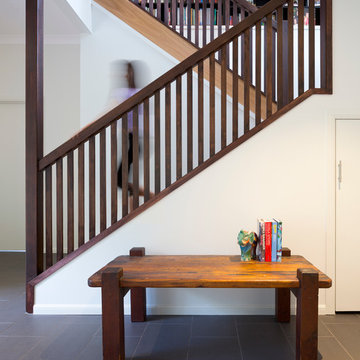
Elaine McKendry Architect
ブリスベンにある高級な中くらいなコンテンポラリースタイルのおしゃれな階段 (木の蹴込み板、木材の手すり) の写真
ブリスベンにある高級な中くらいなコンテンポラリースタイルのおしゃれな階段 (木の蹴込み板、木材の手すり) の写真

滑り台のある階段部分です。階段下には隠れ家を計画しています。
大阪にあるお手頃価格の中くらいなモダンスタイルのおしゃれな階段の踊り場 (木の蹴込み板、金属の手すり、壁紙) の写真
大阪にあるお手頃価格の中くらいなモダンスタイルのおしゃれな階段の踊り場 (木の蹴込み板、金属の手すり、壁紙) の写真
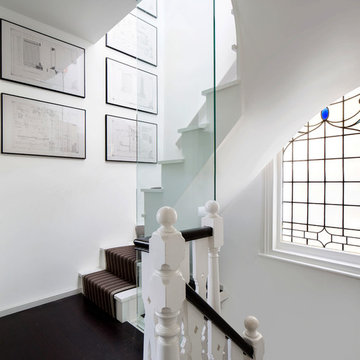
Photography by Ben Anders and Juliet Murphy
ロンドンにあるコンテンポラリースタイルのおしゃれな階段 (カーペット張りの蹴込み板、木材の手すり) の写真
ロンドンにあるコンテンポラリースタイルのおしゃれな階段 (カーペット張りの蹴込み板、木材の手すり) の写真
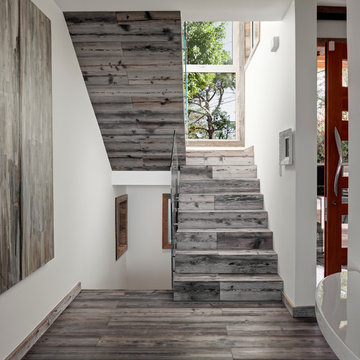
Dana Meilijson
Reclaimed Weathered grey barn board used for stairs and flooring.
ロサンゼルスにある高級な中くらいなコンテンポラリースタイルのおしゃれな階段 (木の蹴込み板) の写真
ロサンゼルスにある高級な中くらいなコンテンポラリースタイルのおしゃれな階段 (木の蹴込み板) の写真
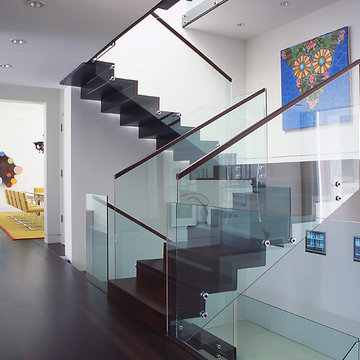
The dark wood floor continues up the stairs, linking the library, dining room, and kitchen, to the master suite upstairs. Glass handrails are trimmed with minimal wood details. The walls remain white, allowing for display of artwork.
階段の踊り場 (カーペット張りの蹴込み板、トラバーチンの蹴込み板、木の蹴込み板) の写真
1

