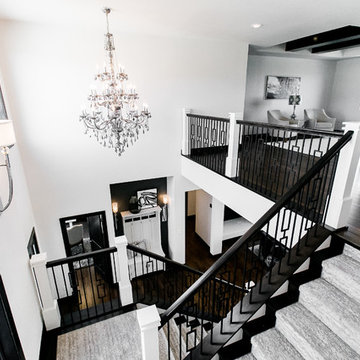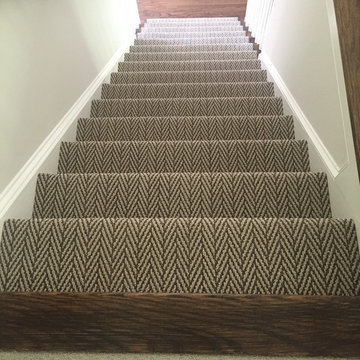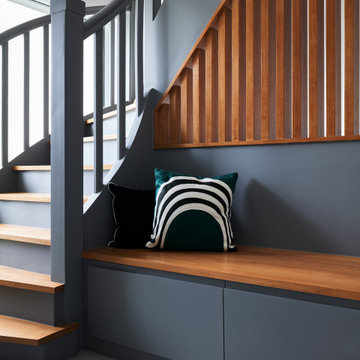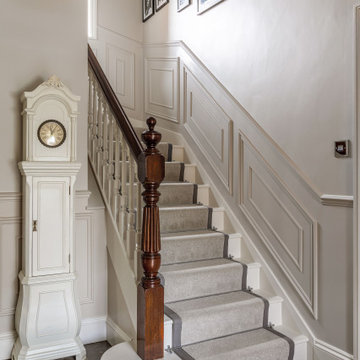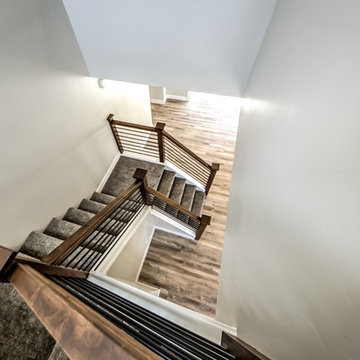中くらいな階段 (カーペット張りの蹴込み板、フローリングの蹴込み板) の写真
絞り込み:
資材コスト
並び替え:今日の人気順
写真 1〜20 枚目(全 11,731 枚)
1/4

interior designer: Kathryn Smith
オレンジカウンティにあるラグジュアリーな中くらいなカントリー風のおしゃれなかね折れ階段 (フローリングの蹴込み板、混合材の手すり) の写真
オレンジカウンティにあるラグジュアリーな中くらいなカントリー風のおしゃれなかね折れ階段 (フローリングの蹴込み板、混合材の手すり) の写真

Eric Roth Photography
ボストンにあるお手頃価格の中くらいなカントリー風のおしゃれな階段 (木材の手すり、フローリングの蹴込み板) の写真
ボストンにあるお手頃価格の中くらいなカントリー風のおしゃれな階段 (木材の手すり、フローリングの蹴込み板) の写真

Tommy Kile Photography
オースティンにある中くらいなトラディショナルスタイルのおしゃれな直階段 (フローリングの蹴込み板、金属の手すり) の写真
オースティンにある中くらいなトラディショナルスタイルのおしゃれな直階段 (フローリングの蹴込み板、金属の手すり) の写真
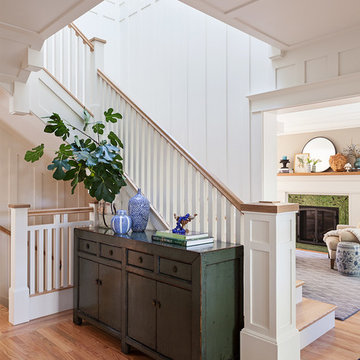
Michele Lee Wilson
サンフランシスコにある中くらいなトラディショナルスタイルのおしゃれなかね折れ階段 (フローリングの蹴込み板、木材の手すり) の写真
サンフランシスコにある中くらいなトラディショナルスタイルのおしゃれなかね折れ階段 (フローリングの蹴込み板、木材の手すり) の写真

A nautical collage adorns the wall as you emerge into the light and airy loft space. Family photos and heirlooms were combined with traditional nautical elements to create a collage with emotional connection. Behind the white flowing curtains are built in beds each adorned with a nautical reading light and built-in hideaway niches. The space is light and airy with painted gray floors, all white walls, old rustic beams and headers, wood paneling, tongue and groove ceilings, dormers, vintage rattan furniture, mid-century painted pieces, and a cool hangout spot for the kids.
Wall Color: Super White - Benjamin Moore
Floor: Painted 2.5" porch-grade, tongue-in-groove wood.
Floor Color: Sterling 1591 - Benjamin Moore
Yellow Vanity: Vintage vanity desk with vintage crystal knobs
Mirror: Target
Collection of gathered art and "finds" on the walls: Vintage, Target, Home Goods (some embellished with natural sisal rope)
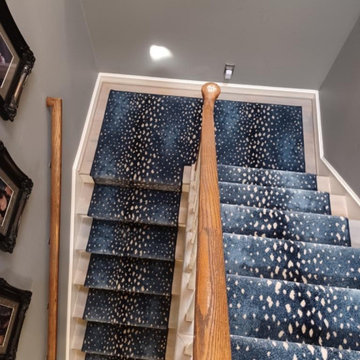
Our client loves the end result of the blue animal pattern carpet on their stairs and landing
オレンジカウンティにある高級な中くらいなトランジショナルスタイルのおしゃれな折り返し階段 (フローリングの蹴込み板、木材の手すり) の写真
オレンジカウンティにある高級な中くらいなトランジショナルスタイルのおしゃれな折り返し階段 (フローリングの蹴込み板、木材の手すり) の写真
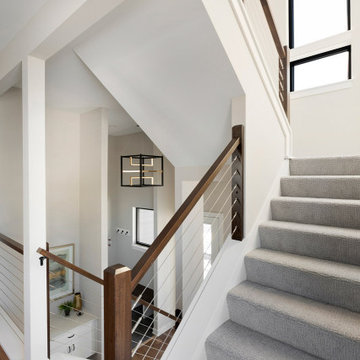
A view from the Kitchen to the Foyer offers great interest between the varying levels. Architectural LED lighting peaks through the windows adding to the street level experience as much as the interior experience. Cable rail stair detailing allows for a clear visual experience between spaces.
Photos by Spacecrafting Photography
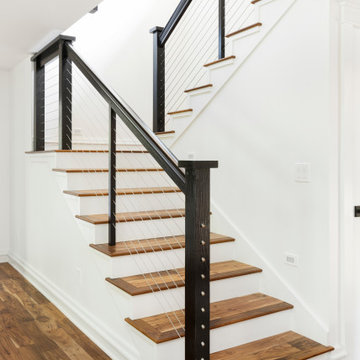
While the majority of APD designs are created to meet the specific and unique needs of the client, this whole home remodel was completed in partnership with Black Sheep Construction as a high end house flip. From space planning to cabinet design, finishes to fixtures, appliances to plumbing, cabinet finish to hardware, paint to stone, siding to roofing; Amy created a design plan within the contractor’s remodel budget focusing on the details that would be important to the future home owner. What was a single story house that had fallen out of repair became a stunning Pacific Northwest modern lodge nestled in the woods!
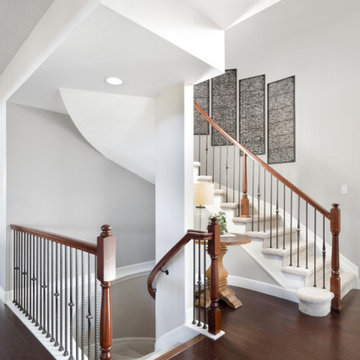
This contemporary rustic basement remodel transformed an unused part of the home into completely cozy, yet stylish, living, play, and work space for a young family. Starting with an elegant spiral staircase leading down to a multi-functional garden level basement. The living room set up serves as a gathering space for the family separate from the main level to allow for uninhibited entertainment and privacy. The floating shelves and gorgeous shiplap accent wall makes this room feel much more elegant than just a TV room. With plenty of storage for the entire family, adjacent from the TV room is an additional reading nook, including built-in custom shelving for optimal storage with contemporary design.
Photo by Mark Quentin / StudioQphoto.com
中くらいな階段 (カーペット張りの蹴込み板、フローリングの蹴込み板) の写真
1





