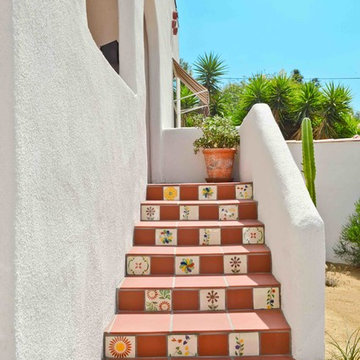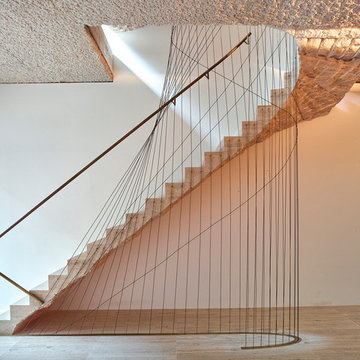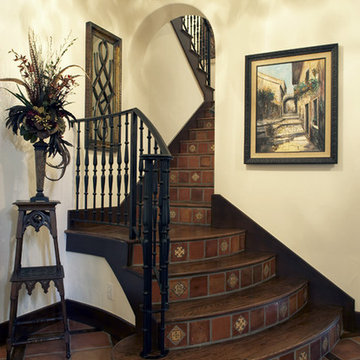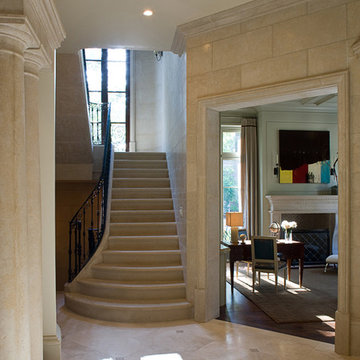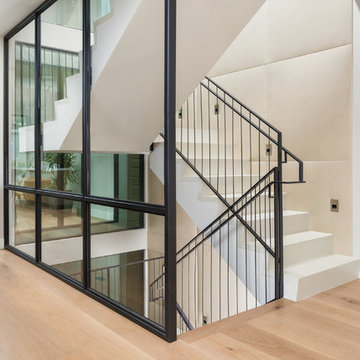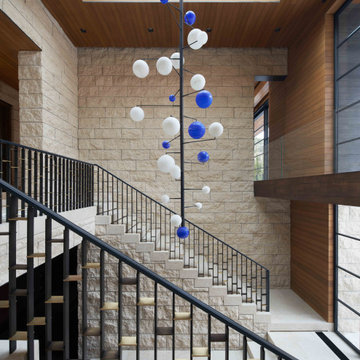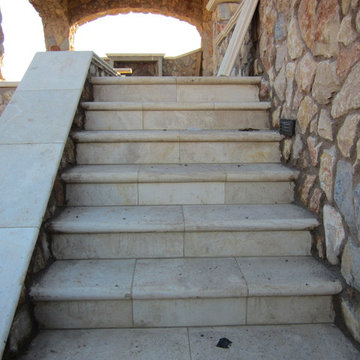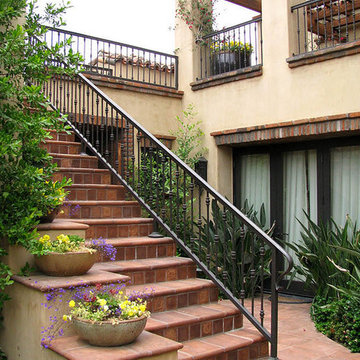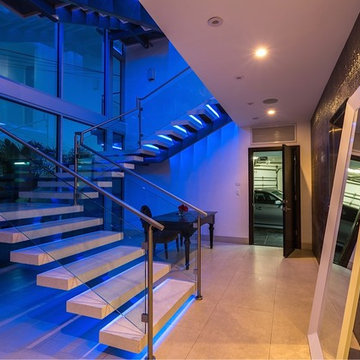階段 (テラコッタの蹴込み板、ライムストーンの蹴込み板) の写真
絞り込み:
資材コスト
並び替え:今日の人気順
写真 1〜20 枚目(全 163 枚)
1/5
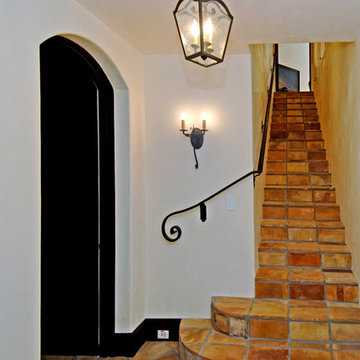
This secondary staircase leading from this estate family room to the basement level wine and bonus room, features antique terra cotta flooring, and a hand forged and hammered iron railing, all designed by Joni Koenig Interiors.
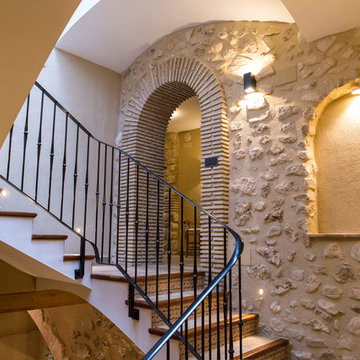
Ébano arquitectura de interiores restaura esta antigua masía recuperando los muros de piedra natural donde sea posible y conservando el aspecto rústico en las partes nuevas.
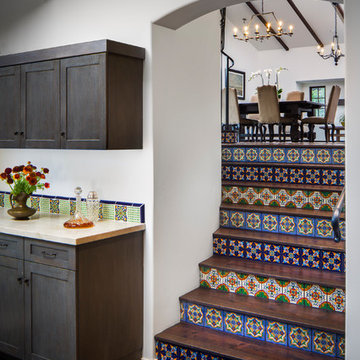
Allen Construction - Contractor,
Shannon Scott Design-Interior Designer,
Jason Rick Photography - Photographer
サンタバーバラにある広い地中海スタイルのおしゃれな直階段 (テラコッタの蹴込み板、金属の手すり) の写真
サンタバーバラにある広い地中海スタイルのおしゃれな直階段 (テラコッタの蹴込み板、金属の手すり) の写真
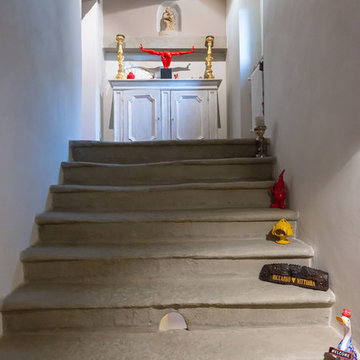
Scala di ingresso all'appartamento.
Fotografie: Riccardo Mendicino
他の地域にあるお手頃価格の中くらいなラスティックスタイルのおしゃれな直階段 (ライムストーンの蹴込み板) の写真
他の地域にあるお手頃価格の中くらいなラスティックスタイルのおしゃれな直階段 (ライムストーンの蹴込み板) の写真
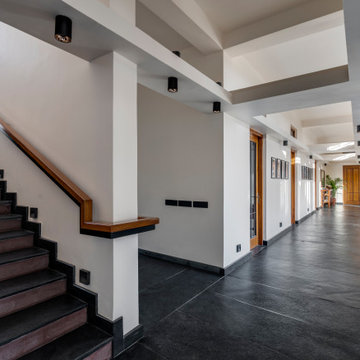
#thevrindavanproject
ranjeet.mukherjee@gmail.com thevrindavanproject@gmail.com
https://www.facebook.com/The.Vrindavan.Project
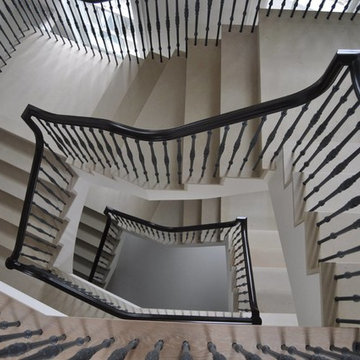
Truly amazing work! This picture features the double set of Limestone Stairs-all Limestone Treads, Risers, and Landings.
ボストンにあるラグジュアリーな巨大なトランジショナルスタイルのおしゃれな折り返し階段 (ライムストーンの蹴込み板、金属の手すり) の写真
ボストンにあるラグジュアリーな巨大なトランジショナルスタイルのおしゃれな折り返し階段 (ライムストーンの蹴込み板、金属の手すり) の写真
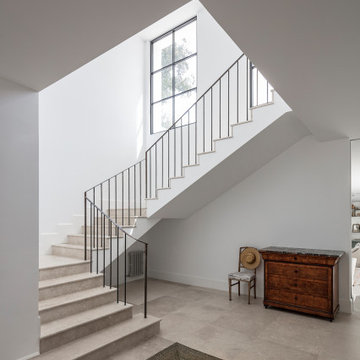
fotografía © Montse Zamorano
他の地域にある中くらいなおしゃれな折り返し階段 (ライムストーンの蹴込み板、金属の手すり) の写真
他の地域にある中くらいなおしゃれな折り返し階段 (ライムストーンの蹴込み板、金属の手すり) の写真
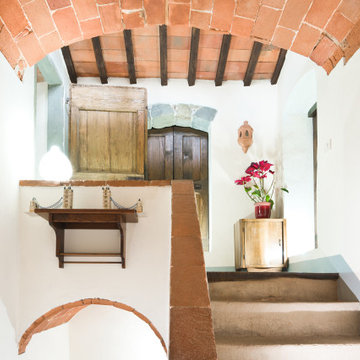
Committente: Arch. Alfredo Merolli RE/MAX Professional Firenze. Ripresa fotografica: impiego obiettivo 24mm su pieno formato; macchina su treppiedi con allineamento ortogonale dell'inquadratura; impiego luce naturale esistente con l'ausilio di luci flash e luci continue 5500°K. Post-produzione: aggiustamenti base immagine; fusione manuale di livelli con differente esposizione per produrre un'immagine ad alto intervallo dinamico ma realistica; rimozione elementi di disturbo. Obiettivo commerciale: realizzazione fotografie di complemento ad annunci su siti web agenzia immobiliare; pubblicità su social network; pubblicità a stampa (principalmente volantini e pieghevoli).
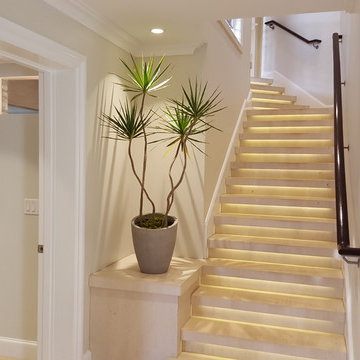
Built in 1998, the 2,800 sq ft house was lacking the charm and amenities that the location justified. The idea was to give it a "Hawaiiana" plantation feel.
Exterior renovations include staining the tile roof and exposing the rafters by removing the stucco soffits and adding brackets.
Smooth stucco combined with wood siding, expanded rear Lanais, a sweeping spiral staircase, detailed columns, balustrade, all new doors, windows and shutters help achieve the desired effect.
On the pool level, reclaiming crawl space added 317 sq ft. for an additional bedroom suite, and a new pool bathroom was added.
On the main level vaulted ceilings opened up the great room, kitchen, and master suite. Two small bedrooms were combined into a fourth suite and an office was added. Traditional built-in cabinetry and moldings complete the look.
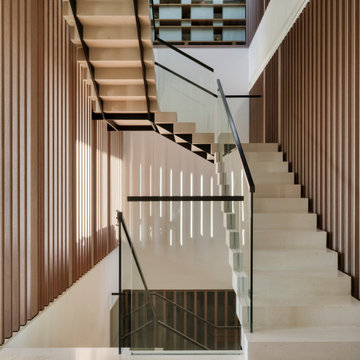
The sculptural staircase holds each tread in place through its steel structure. Each tread is a solid block of limestone floating effortlessly on the steel stringers.
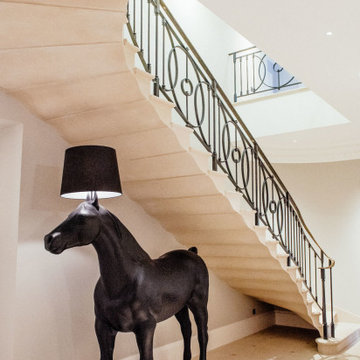
A single flight cantilever stone staircase manufactured in Portland stone. As well as completing the staircase and light well apron, we also created an internal stone architrave and skirting.
階段 (テラコッタの蹴込み板、ライムストーンの蹴込み板) の写真
1
