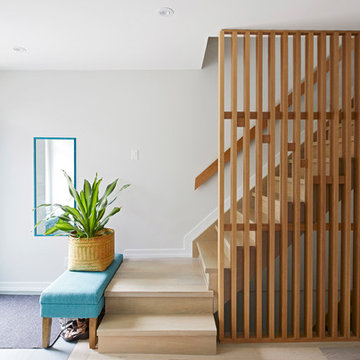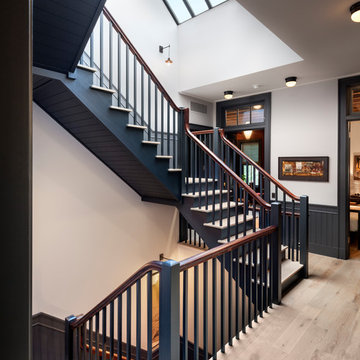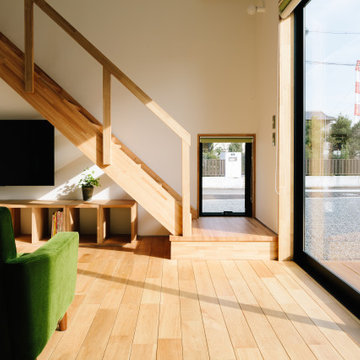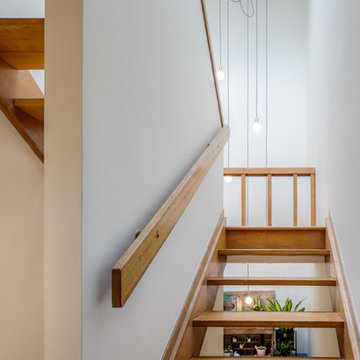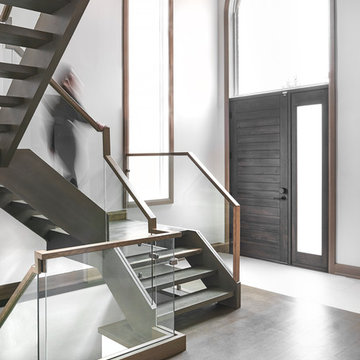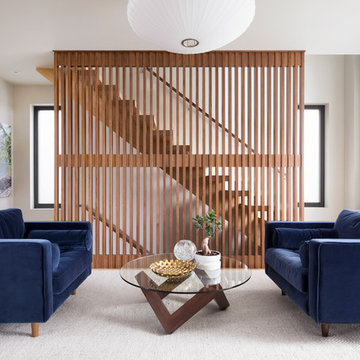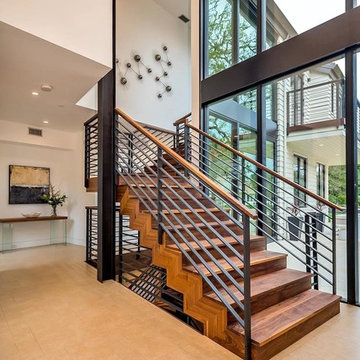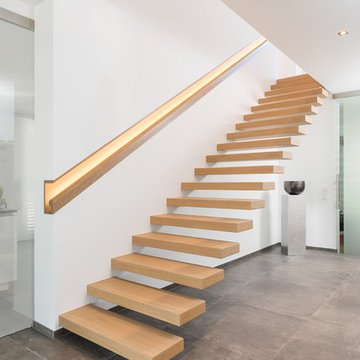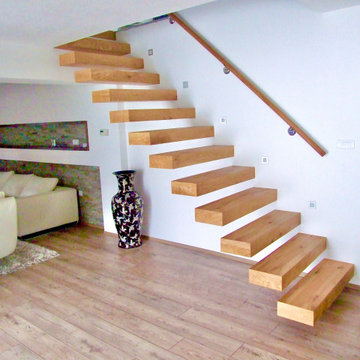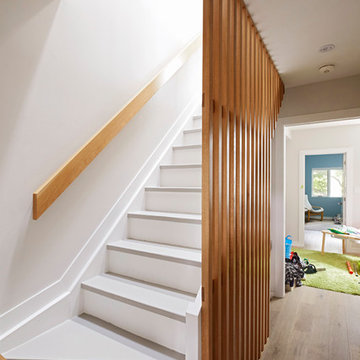大理石の、木のスケルトン階段 (木材の手すり) の写真
絞り込み:
資材コスト
並び替え:今日の人気順
写真 1〜20 枚目(全 524 枚)
1/5
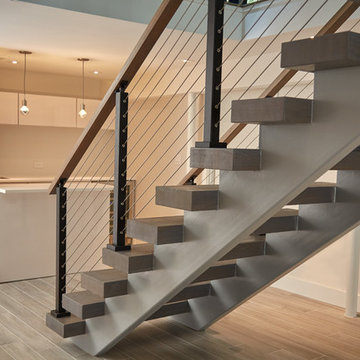
This urban home in New York achieves an open feel with several flights of floating stairs accompanied by cable railing. The surface mount posts were manufactured from Aluminum and finished with our popular black powder coat. The system is topped off with our 6000 mission-style handrail. The floating stairs are accented by 3 1/2″ treads made from White Oak. Altogether, the system further’s the home’s contemporary design.
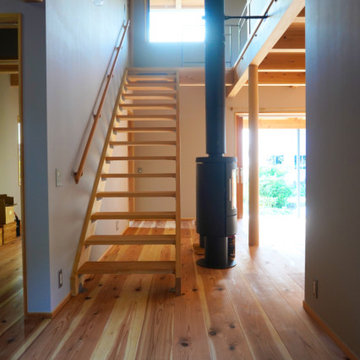
吹抜けを見上げると額縁のような”そらまど”がある。なにも遮るものがなく開放的。
他の地域にある高級な小さな北欧スタイルのおしゃれなスケルトン階段 (木の蹴込み板、木材の手すり) の写真
他の地域にある高級な小さな北欧スタイルのおしゃれなスケルトン階段 (木の蹴込み板、木材の手すり) の写真
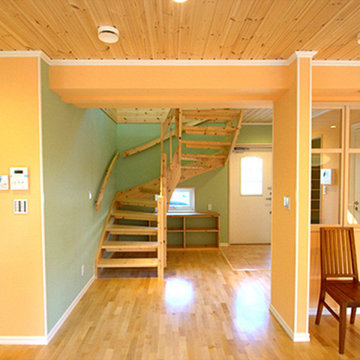
3世代家族が仲良く暮らす家 ご両親もご一緒になり一つの大きな敷地に2軒の家を建てる計画となりました。 限られた延べ床面積の中で4人の子供たちがすくすく育っていくことをイメージし、大きなLDKと2階には本棚を備えた勉強カウンター。 そして栄養士の奥様が腕を振るうことができるように大きく機能的なキッチンを提案しました。 そして隣接する妹様との関係は、お互いが家族の気配を感じられるほど良い距離感を演出。 共通の庭はいつも子供たちが遊んでいます。
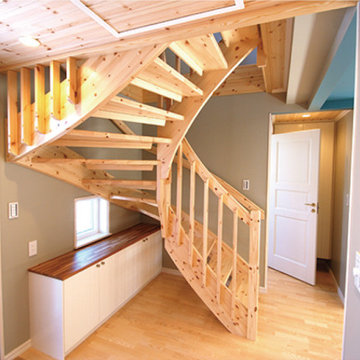
階段は上下階を上り下りするためのものであると同時に、上下階をつなぐ重要なインテリアの一部でもあります。
神戸にある中くらいな北欧スタイルのおしゃれなスケルトン階段 (木の蹴込み板、木材の手すり) の写真
神戸にある中くらいな北欧スタイルのおしゃれなスケルトン階段 (木の蹴込み板、木材の手すり) の写真
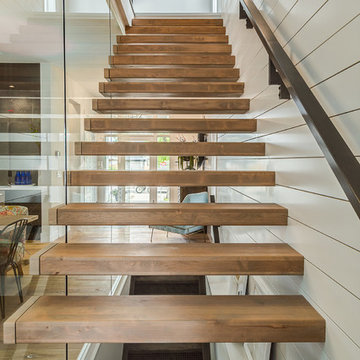
Love how this glass wall makes the stairway open and airy!
カルガリーにあるラグジュアリーな中くらいなカントリー風のおしゃれな階段 (木材の手すり) の写真
カルガリーにあるラグジュアリーな中くらいなカントリー風のおしゃれな階段 (木材の手すり) の写真
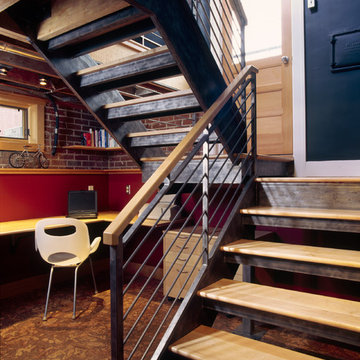
The custom designed steel and wood stairs leads to the first floor. An office is tucked into a corner.
Photo by Hart STUDIO LLC
デンバーにあるお手頃価格の小さなコンテンポラリースタイルのおしゃれな階段 (木材の手すり) の写真
デンバーにあるお手頃価格の小さなコンテンポラリースタイルのおしゃれな階段 (木材の手すり) の写真
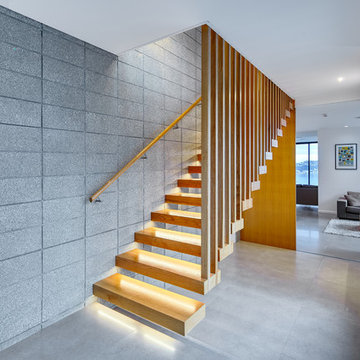
A stunning Novak & Middleton designed home features this floating staircase in the entryway. A timber slat screen and LED lighting under the treads combine to make it a showstopper.
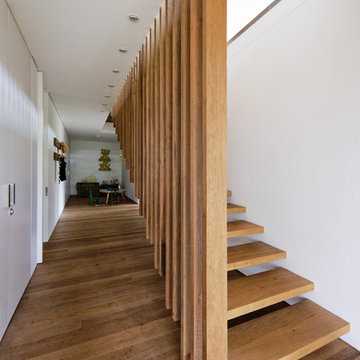
A casual holiday home along the Australian coast. A place where extended family and friends from afar can gather to create new memories. Robust enough for hordes of children, yet with an element of luxury for the adults.
Referencing the unique position between sea and the Australian bush, by means of textures, textiles, materials, colours and smells, to evoke a timeless connection to place, intrinsic to the memories of family holidays.
Avoca Weekender - Avoca Beach House at Avoca Beach
Architecture Saville Isaacs
http://www.architecturesavilleisaacs.com.au/
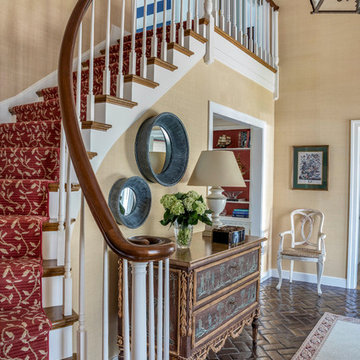
The clients wanted an elegant, sophisticated, and comfortable style that served their lives but also required a design that would preserve and enhance various existing details. To modernize the interior, we looked to the home's gorgeous water views, bringing in colors and textures that related to sand, sea, and sky.
Project designed by Boston interior design studio Dane Austin Design. They serve Boston, Cambridge, Hingham, Cohasset, Newton, Weston, Lexington, Concord, Dover, Andover, Gloucester, as well as surrounding areas.
For more about Dane Austin Design, click here: https://daneaustindesign.com/
To learn more about this project, click here:
https://daneaustindesign.com/oyster-harbors-estate
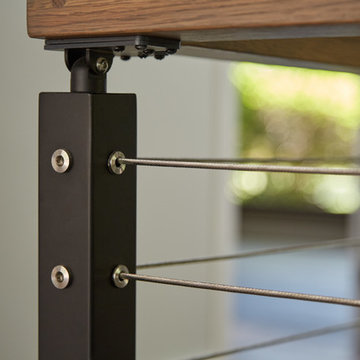
This urban home in New York achieves an open feel with several flights of floating stairs accompanied by cable railing. The surface mount posts were manufactured from Aluminum and finished with our popular black powder coat. The system is topped off with our 6000 mission-style handrail. The floating stairs are accented by 3 1/2″ treads made from White Oak. Altogether, the system further’s the home’s contemporary design.
大理石の、木のスケルトン階段 (木材の手すり) の写真
1
