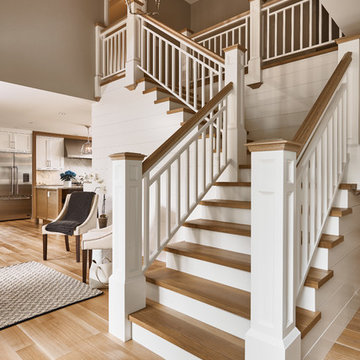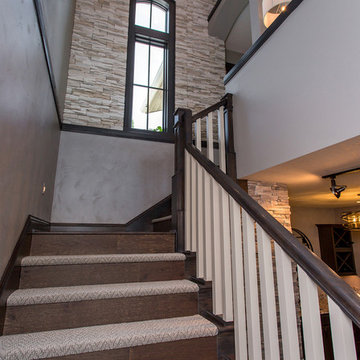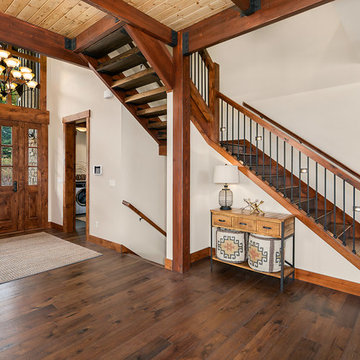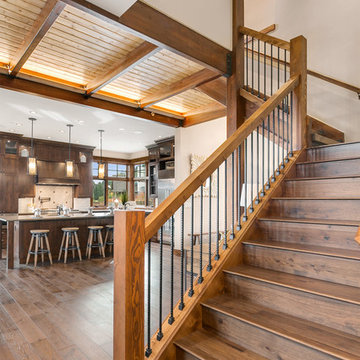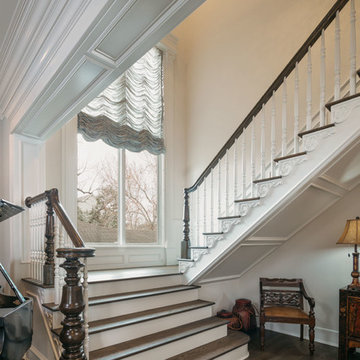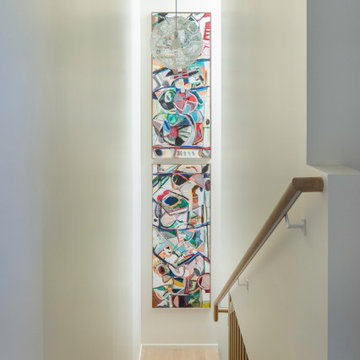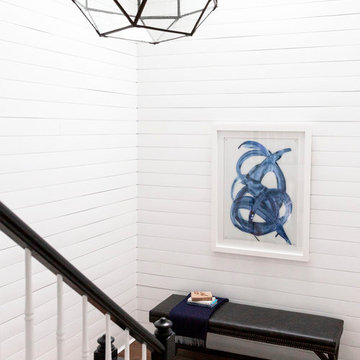かね折れ階段 (木材の手すり、トラバーチンの蹴込み板、木の蹴込み板) の写真
絞り込み:
資材コスト
並び替え:今日の人気順
写真 41〜60 枚目(全 2,302 枚)
1/5
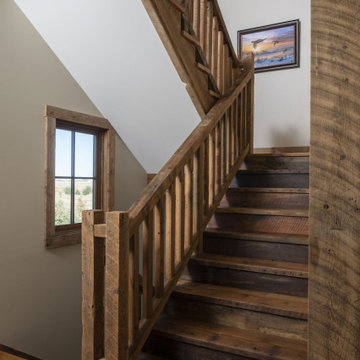
Contractor: HBRE
Interior Design: Brooke Voss Design
Photography: Scott Amundson
ミネアポリスにあるラスティックスタイルのおしゃれなかね折れ階段 (木の蹴込み板、木材の手すり) の写真
ミネアポリスにあるラスティックスタイルのおしゃれなかね折れ階段 (木の蹴込み板、木材の手すり) の写真
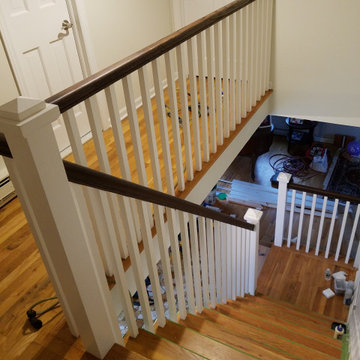
In this Danbury home, we updated the space by installing new railing, posts, balusters and tread covers
ニューヨークにあるお手頃価格の広いトラディショナルスタイルのおしゃれなかね折れ階段 (木の蹴込み板、木材の手すり) の写真
ニューヨークにあるお手頃価格の広いトラディショナルスタイルのおしゃれなかね折れ階段 (木の蹴込み板、木材の手すり) の写真
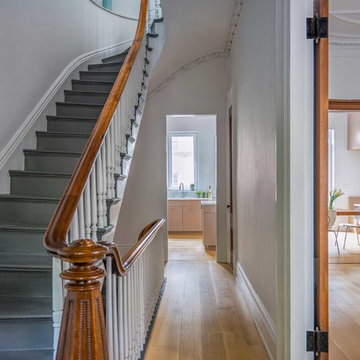
This renovated brick rowhome in Boston’s South End offers a modern aesthetic within a historic structure, creative use of space, exceptional thermal comfort, a reduced carbon footprint, and a passive stream of income.
DESIGN PRIORITIES. The goals for the project were clear - design the primary unit to accommodate the family’s modern lifestyle, rework the layout to create a desirable rental unit, improve thermal comfort and introduce a modern aesthetic. We designed the street-level entry as a shared entrance for both the primary and rental unit. The family uses it as their everyday entrance - we planned for bike storage and an open mudroom with bench and shoe storage to facilitate the change from shoes to slippers or bare feet as they enter their home. On the main level, we expanded the kitchen into the dining room to create an eat-in space with generous counter space and storage, as well as a comfortable connection to the living space. The second floor serves as master suite for the couple - a bedroom with a walk-in-closet and ensuite bathroom, and an adjacent study, with refinished original pumpkin pine floors. The upper floor, aside from a guest bedroom, is the child's domain with interconnected spaces for sleeping, work and play. In the play space, which can be separated from the work space with new translucent sliding doors, we incorporated recreational features inspired by adventurous and competitive television shows, at their son’s request.
MODERN MEETS TRADITIONAL. We left the historic front facade of the building largely unchanged - the security bars were removed from the windows and the single pane windows were replaced with higher performing historic replicas. We designed the interior and rear facade with a vision of warm modernism, weaving in the notable period features. Each element was either restored or reinterpreted to blend with the modern aesthetic. The detailed ceiling in the living space, for example, has a new matte monochromatic finish, and the wood stairs are covered in a dark grey floor paint, whereas the mahogany doors were simply refinished. New wide plank wood flooring with a neutral finish, floor-to-ceiling casework, and bold splashes of color in wall paint and tile, and oversized high-performance windows (on the rear facade) round out the modern aesthetic.
RENTAL INCOME. The existing rowhome was zoned for a 2-family dwelling but included an undesirable, single-floor studio apartment at the garden level with low ceiling heights and questionable emergency egress. In order to increase the quality and quantity of space in the rental unit, we reimagined it as a two-floor, 1 or 2 bedroom, 2 bathroom apartment with a modern aesthetic, increased ceiling height on the lowest level and provided an in-unit washer/dryer. The apartment was listed with Jackie O'Connor Real Estate and rented immediately, providing the owners with a source of passive income.
ENCLOSURE WITH BENEFITS. The homeowners sought a minimal carbon footprint, enabled by their urban location and lifestyle decisions, paired with the benefits of a high-performance home. The extent of the renovation allowed us to implement a deep energy retrofit (DER) to address air tightness, insulation, and high-performance windows. The historic front facade is insulated from the interior, while the rear facade is insulated on the exterior. Together with these building enclosure improvements, we designed an HVAC system comprised of continuous fresh air ventilation, and an efficient, all-electric heating and cooling system to decouple the house from natural gas. This strategy provides optimal thermal comfort and indoor air quality, improved acoustic isolation from street noise and neighbors, as well as a further reduced carbon footprint. We also took measures to prepare the roof for future solar panels, for when the South End neighborhood’s aging electrical infrastructure is upgraded to allow them.
URBAN LIVING. The desirable neighborhood location allows the both the homeowners and tenant to walk, bike, and use public transportation to access the city, while each charging their respective plug-in electric cars behind the building to travel greater distances.
OVERALL. The understated rowhouse is now ready for another century of urban living, offering the owners comfort and convenience as they live life as an expression of their values.
Eric Roth Photo
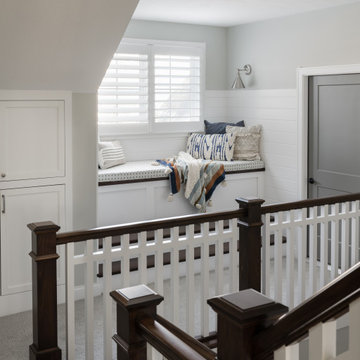
Our Carmel design-build studio planned a beautiful open-concept layout for this home with a lovely kitchen, adjoining dining area, and a spacious and comfortable living space. We chose a classic blue and white palette in the kitchen, used high-quality appliances, and added plenty of storage spaces to make it a functional, hardworking kitchen. In the adjoining dining area, we added a round table with elegant chairs. The spacious living room comes alive with comfortable furniture and furnishings with fun patterns and textures. A stunning fireplace clad in a natural stone finish creates visual interest. In the powder room, we chose a lovely gray printed wallpaper, which adds a hint of elegance in an otherwise neutral but charming space.
---
Project completed by Wendy Langston's Everything Home interior design firm, which serves Carmel, Zionsville, Fishers, Westfield, Noblesville, and Indianapolis.
For more about Everything Home, see here: https://everythinghomedesigns.com/
To learn more about this project, see here:
https://everythinghomedesigns.com/portfolio/modern-home-at-holliday-farms
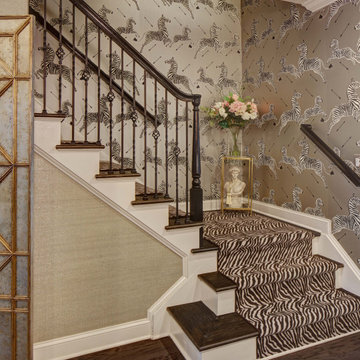
Imagine zebras galloping up and down your staircase, makes for interesting converstation along with with the zebra runner. an great focal and backdrop!
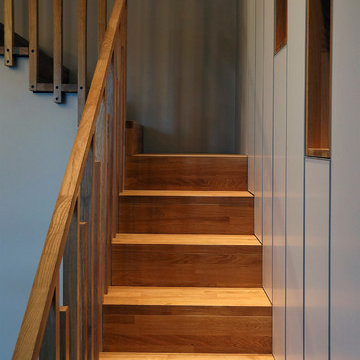
Максим Добровольский
モスクワにあるお手頃価格の中くらいな北欧スタイルのおしゃれなかね折れ階段 (木の蹴込み板、木材の手すり) の写真
モスクワにあるお手頃価格の中くらいな北欧スタイルのおしゃれなかね折れ階段 (木の蹴込み板、木材の手すり) の写真
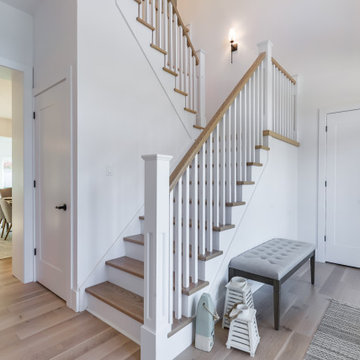
A Custom Two-Storey Modern Farmhouse Build Quality Homes built in Blue Mountains, Ontario.
トロントにある高級な広いカントリー風のおしゃれなかね折れ階段 (木の蹴込み板、木材の手すり) の写真
トロントにある高級な広いカントリー風のおしゃれなかね折れ階段 (木の蹴込み板、木材の手すり) の写真
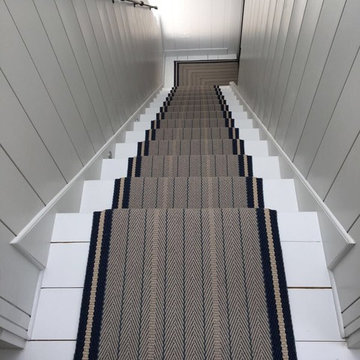
Roger Oates Trent Airforce stair runner carpet fitted to white painted staircase in Barnes London
ロンドンにある高級な中くらいなトラディショナルスタイルのおしゃれなかね折れ階段 (木の蹴込み板、木材の手すり) の写真
ロンドンにある高級な中くらいなトラディショナルスタイルのおしゃれなかね折れ階段 (木の蹴込み板、木材の手すり) の写真
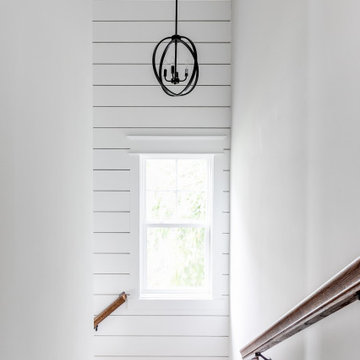
This gorgeous renovation has been designed and built by Richmond Hill Design + Build and offers a floor plan that suits today’s lifestyle. This home sits on a huge corner lot and features over 3,000 sq. ft. of living space, a fenced-in backyard with a deck and a 2-car garage with off street parking! A spacious living room greets you and showcases the shiplap accent walls, exposed beams and original fireplace. An addition to the home provides an office space with a vaulted ceiling and exposed brick wall. The first floor bedroom is spacious and has a full bath that is accessible through the mud room in the rear of the home, as well. Stunning open kitchen boasts floating shelves, breakfast bar, designer light fixtures, shiplap accent wall and a dining area. A wide staircase leads you upstairs to 3 additional bedrooms, a hall bath and an oversized laundry room. The master bedroom offers 3 closets, 1 of which is a walk-in. The en-suite has been thoughtfully designed and features tile floors, glass enclosed tile shower, dual vanity and plenty of natural light. A finished basement gives you additional entertaining space with a wet bar and half bath. Must-see quality build!
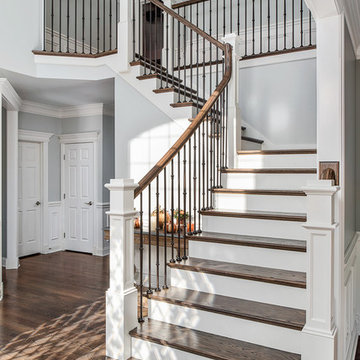
Picture Perfect House
シカゴにある高級な広いトランジショナルスタイルのおしゃれなかね折れ階段 (木の蹴込み板、木材の手すり) の写真
シカゴにある高級な広いトランジショナルスタイルのおしゃれなかね折れ階段 (木の蹴込み板、木材の手すり) の写真

Little Siesta Cottage- This 1926 home was saved from destruction and moved in three pieces to the site where we deconstructed the revisions and re-assembled the home the way we suspect it originally looked.
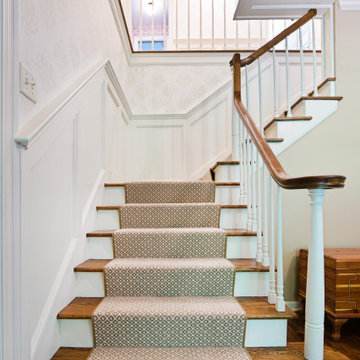
Paneled wainscoting wall were added to this stairway along with a traditional carpet runner.
ミネアポリスにある高級な中くらいなトラディショナルスタイルのおしゃれなかね折れ階段 (木の蹴込み板、木材の手すり、壁紙) の写真
ミネアポリスにある高級な中くらいなトラディショナルスタイルのおしゃれなかね折れ階段 (木の蹴込み板、木材の手すり、壁紙) の写真
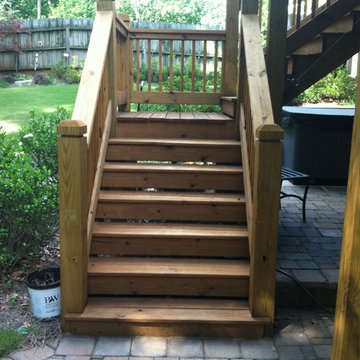
Southern Elegance Design and Landscape
アトランタにあるお手頃価格の中くらいなラスティックスタイルのおしゃれなかね折れ階段 (木の蹴込み板、木材の手すり) の写真
アトランタにあるお手頃価格の中くらいなラスティックスタイルのおしゃれなかね折れ階段 (木の蹴込み板、木材の手すり) の写真
かね折れ階段 (木材の手すり、トラバーチンの蹴込み板、木の蹴込み板) の写真
3
