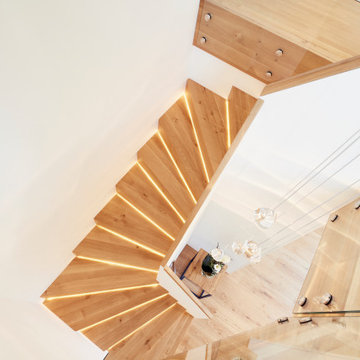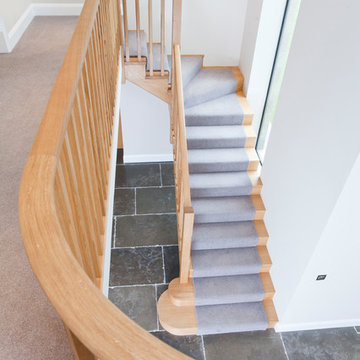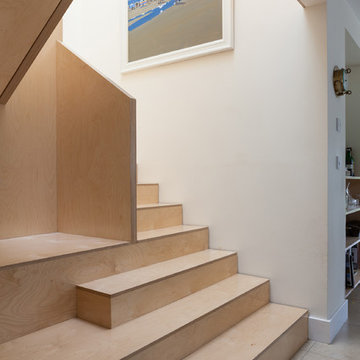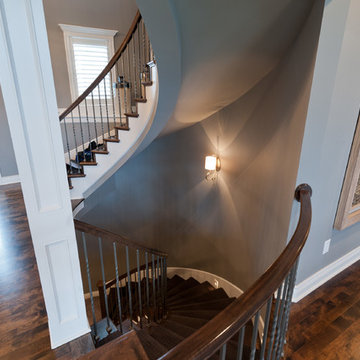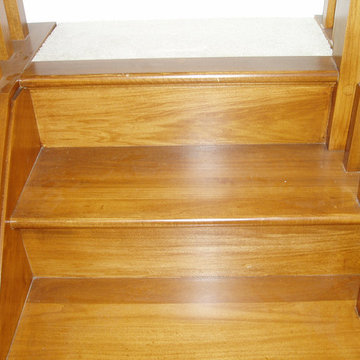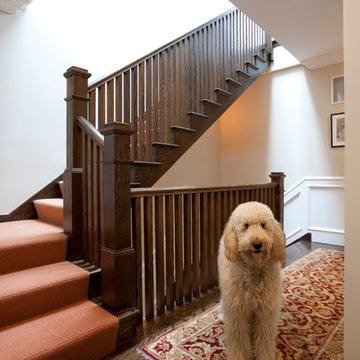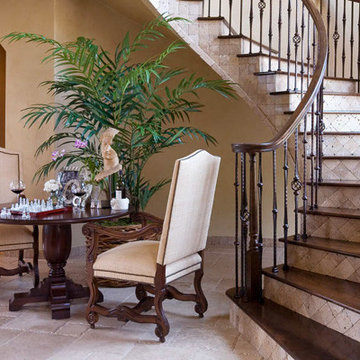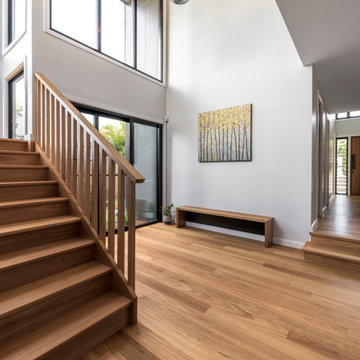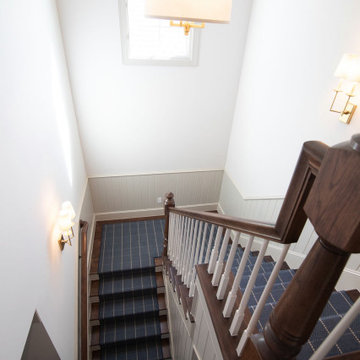階段 (木材の手すり、トラバーチンの蹴込み板、木の蹴込み板) の写真
絞り込み:
資材コスト
並び替え:今日の人気順
写真 381〜400 枚目(全 11,359 枚)
1/4
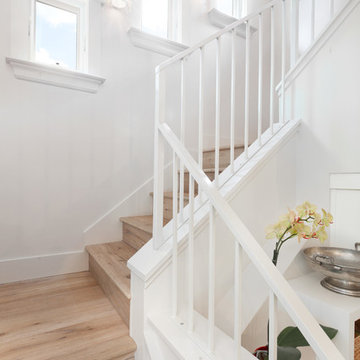
Down-to-studs remodel and second floor addition. The original house was a simple plain ranch house with a layout that didn’t function well for the family. We changed the house to a contemporary Mediterranean with an eclectic mix of details. Space was limited by City Planning requirements so an important aspect of the design was to optimize every bit of space, both inside and outside. The living space extends out to functional places in the back and front yards: a private shaded back yard and a sunny seating area in the front yard off the kitchen where neighbors can easily mingle with the family. A Japanese bath off the master bedroom upstairs overlooks a private roof deck which is screened from neighbors’ views by a trellis with plants growing from planter boxes and with lanterns hanging from a trellis above.
Photography by Kurt Manley.
https://saikleyarchitects.com/portfolio/modern-mediterranean/
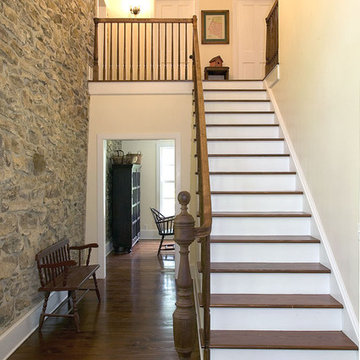
Wall of original stone farmhouse exposed in two-story entrance foyer. Light fixture made from an old newel post, echoed in post at bottom of stair.
ニューヨークにあるカントリー風のおしゃれな直階段 (木の蹴込み板、木材の手すり) の写真
ニューヨークにあるカントリー風のおしゃれな直階段 (木の蹴込み板、木材の手すり) の写真
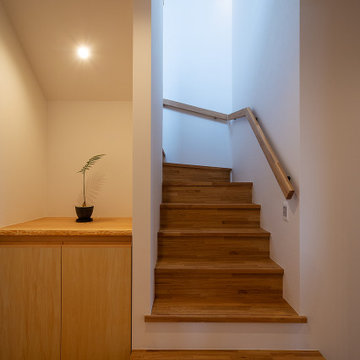
リビングダイニング奥のプライベートエリアに配置した2階への階段。階段下スペースは造作家具で収納と飾棚を設置しました。階段吹抜けから階段下に向かって光が降り注ぎます。
他の地域にある高級な小さな和モダンなおしゃれな階段 (木の蹴込み板、木材の手すり、壁紙) の写真
他の地域にある高級な小さな和モダンなおしゃれな階段 (木の蹴込み板、木材の手すり、壁紙) の写真
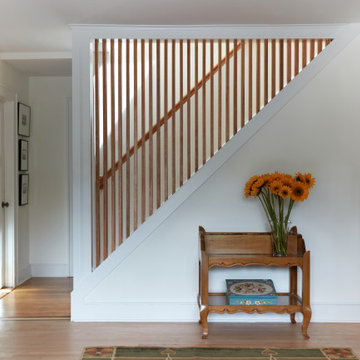
Skylights add drama and high light the railing detail. infusing the center of the home with natural light. The craftsman detailing respects the existing dna of the home.
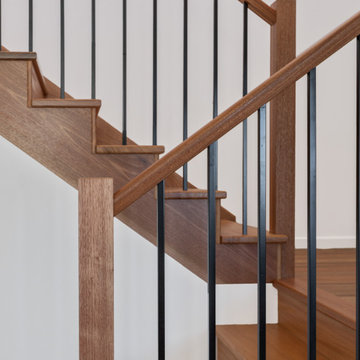
Timber staircase with black steel hand rail.
他の地域にあるお手頃価格の中くらいなコンテンポラリースタイルのおしゃれな折り返し階段 (木の蹴込み板、木材の手すり) の写真
他の地域にあるお手頃価格の中くらいなコンテンポラリースタイルのおしゃれな折り返し階段 (木の蹴込み板、木材の手すり) の写真
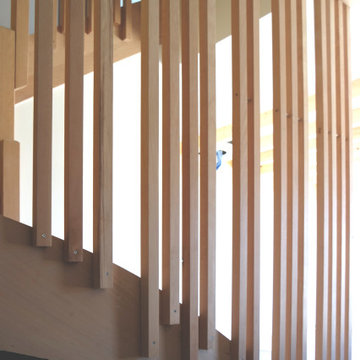
Sur les pentes au-dessus de la station thermale d'Uriage les bains, E. et B., un jeune couple avec un enfant projetait de construire une maison en ossature bois comprenant 4 chambres, une pièce de vie et un garage. Le chauffage par le sol et la production d'eau chaude sont assurés par une pompe à chaleur.
Malgré un budget serré, un travail sur les aménagements intérieurs en bois clair a été réalisé pour obtenir des espaces chaleureux.
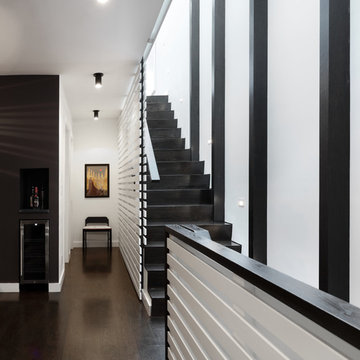
Full gut renovation and facade restoration of an historic 1850s wood-frame townhouse. The current owners found the building as a decaying, vacant SRO (single room occupancy) dwelling with approximately 9 rooming units. The building has been converted to a two-family house with an owner’s triplex over a garden-level rental.
Due to the fact that the very little of the existing structure was serviceable and the change of occupancy necessitated major layout changes, nC2 was able to propose an especially creative and unconventional design for the triplex. This design centers around a continuous 2-run stair which connects the main living space on the parlor level to a family room on the second floor and, finally, to a studio space on the third, thus linking all of the public and semi-public spaces with a single architectural element. This scheme is further enhanced through the use of a wood-slat screen wall which functions as a guardrail for the stair as well as a light-filtering element tying all of the floors together, as well its culmination in a 5’ x 25’ skylight.
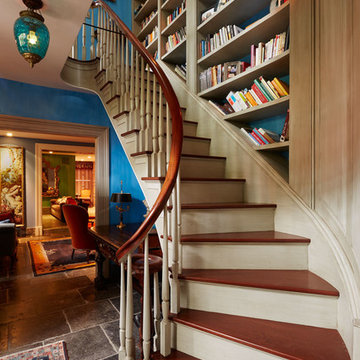
Greg West Photography
ボストンにあるお手頃価格の中くらいなエクレクティックスタイルのおしゃれな階段 (木の蹴込み板、木材の手すり) の写真
ボストンにあるお手頃価格の中くらいなエクレクティックスタイルのおしゃれな階段 (木の蹴込み板、木材の手すり) の写真
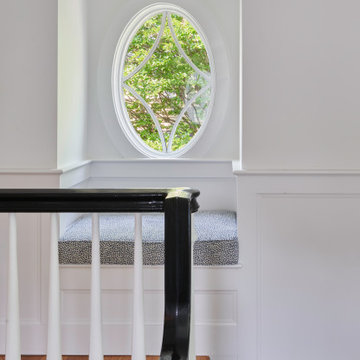
A Small Seat At the Top of the Stairs
ワシントンD.C.にある高級な中くらいなおしゃれな折り返し階段 (木の蹴込み板、木材の手すり、羽目板の壁) の写真
ワシントンD.C.にある高級な中くらいなおしゃれな折り返し階段 (木の蹴込み板、木材の手すり、羽目板の壁) の写真
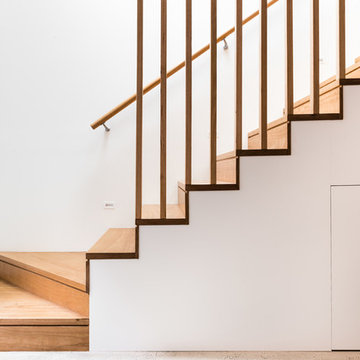
Blackbutt Timber stair and balustrade
シドニーにある小さなコンテンポラリースタイルのおしゃれなかね折れ階段 (木の蹴込み板、木材の手すり) の写真
シドニーにある小さなコンテンポラリースタイルのおしゃれなかね折れ階段 (木の蹴込み板、木材の手すり) の写真
階段 (木材の手すり、トラバーチンの蹴込み板、木の蹴込み板) の写真
20
