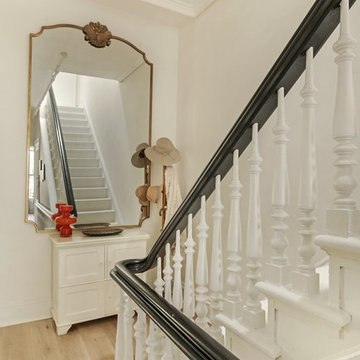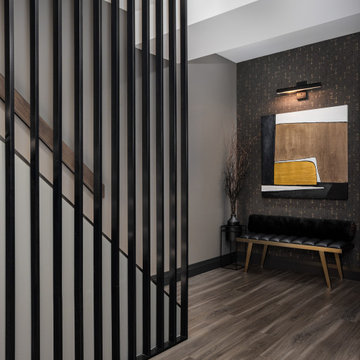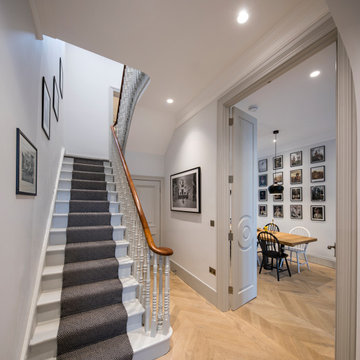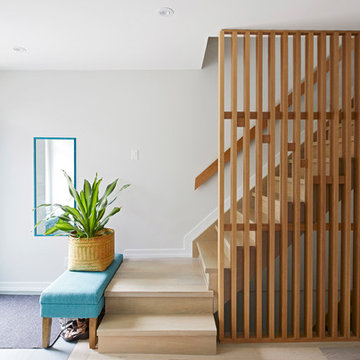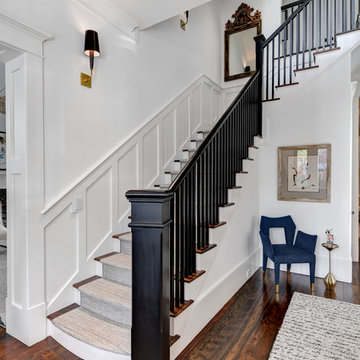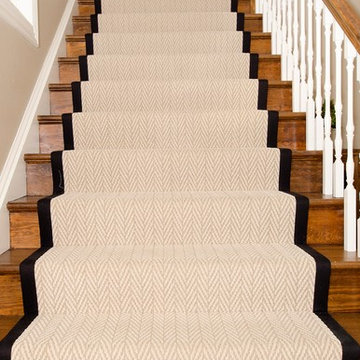階段 (木材の手すり、スレートの蹴込み板、トラバーチンの蹴込み板、木の蹴込み板) の写真

The new wide plank oak flooring continues throughout the entire first and second floors with a lovely open staircase lit by a chandelier, skylights and flush in-wall step lighting.
Kate Benjamin Photography

Entry renovation. Architecture, Design & Construction by USI Design & Remodeling.
ダラスにある広いトラディショナルスタイルのおしゃれなかね折れ階段 (木の蹴込み板、木材の手すり、羽目板の壁) の写真
ダラスにある広いトラディショナルスタイルのおしゃれなかね折れ階段 (木の蹴込み板、木材の手すり、羽目板の壁) の写真

A modern staircase that is both curved and u-shaped, with fluidly floating wood stair railing. Cascading glass teardrop chandelier hangs from the to of the 3rd floor.
In the distance is the formal living room with a stone facade fireplace and built in bookshelf.
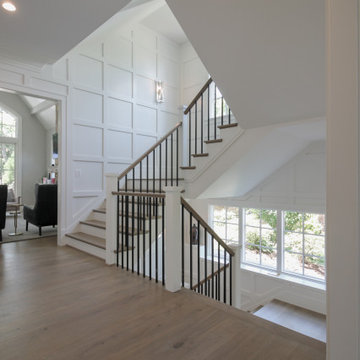
Properly spaced round-metal balusters and simple/elegant white square newels make a dramatic impact in this four-level home. Stain selected for oak treads and handrails match perfectly the gorgeous hardwood floors and complement the white wainscoting throughout the house. CSC 1976-2021 © Century Stair Company ® All rights reserved.

Entry Foyer and stair hall with marble checkered flooring, white pickets and black painted handrail. View to Dining Room and arched opening to Kitchen beyond.
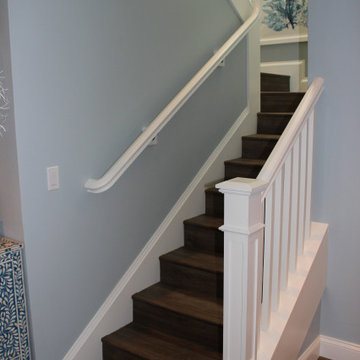
Looking for that cottage-y look for your beach home? Check out this Winder stair Trimcraft recently completed in a Captiva Island home.
他の地域にある小さなビーチスタイルのおしゃれな折り返し階段 (木の蹴込み板、木材の手すり) の写真
他の地域にある小さなビーチスタイルのおしゃれな折り返し階段 (木の蹴込み板、木材の手すり) の写真
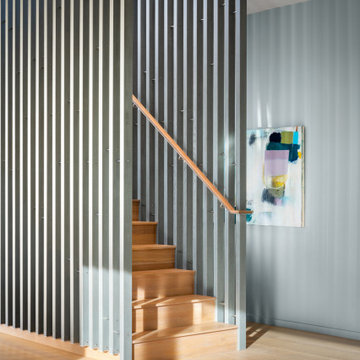
A custom staircase veiled with wood slats inside coastal Maine home
ポートランド(メイン)にあるコンテンポラリースタイルのおしゃれな直階段 (木の蹴込み板、木材の手すり) の写真
ポートランド(メイン)にあるコンテンポラリースタイルのおしゃれな直階段 (木の蹴込み板、木材の手すり) の写真
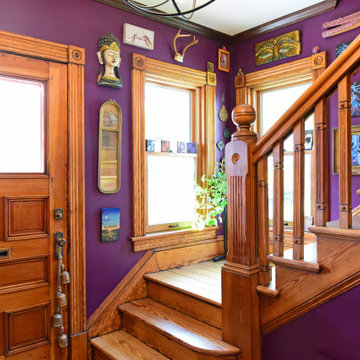
Designed and Built by Sacred Oak Homes
Photo by Stephen G. Donaldson
ボストンにあるエクレクティックスタイルのおしゃれなかね折れ階段 (木の蹴込み板、木材の手すり) の写真
ボストンにあるエクレクティックスタイルのおしゃれなかね折れ階段 (木の蹴込み板、木材の手すり) の写真
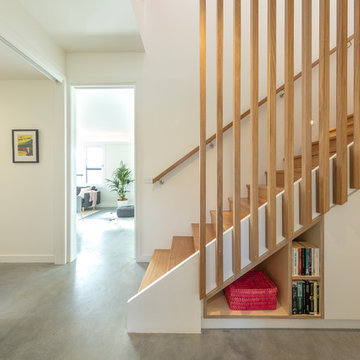
Ben Wrigley
キャンベラにある高級な中くらいなコンテンポラリースタイルのおしゃれな折り返し階段 (木の蹴込み板、木材の手すり) の写真
キャンベラにある高級な中くらいなコンテンポラリースタイルのおしゃれな折り返し階段 (木の蹴込み板、木材の手すり) の写真

We created an almost crystalline form that reflected the push and pull of the most important factors on the site: views directly to the NNW, an approach from the ESE, and of course, sun from direct south. To keep the size modest, we peeled away the excess spaces and scaled down any rooms that desired intimacy (the bedrooms) or did not require height (the pool room).
Photographer credit: Irvin Serrano
階段 (木材の手すり、スレートの蹴込み板、トラバーチンの蹴込み板、木の蹴込み板) の写真
1
