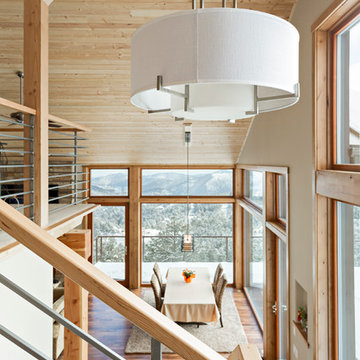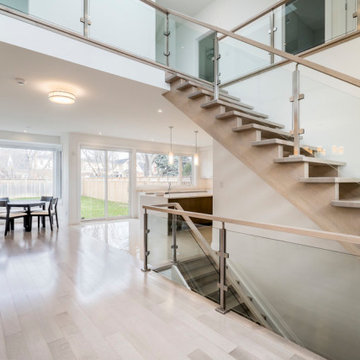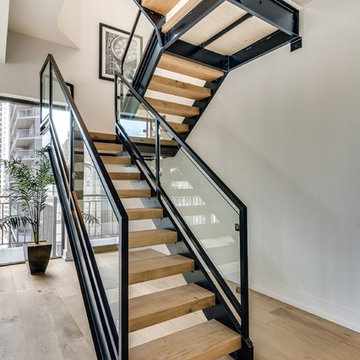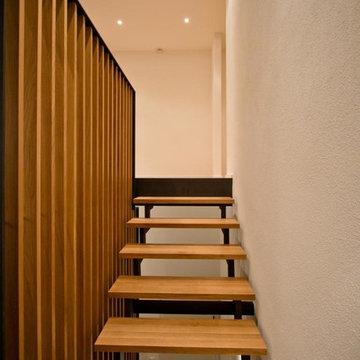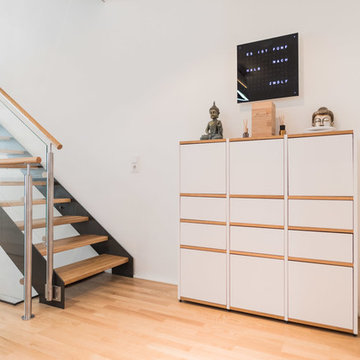小さなオープン階段 (混合材の手すり、金属の蹴込み板) の写真
絞り込み:
資材コスト
並び替え:今日の人気順
写真 1〜20 枚目(全 44 枚)
1/5
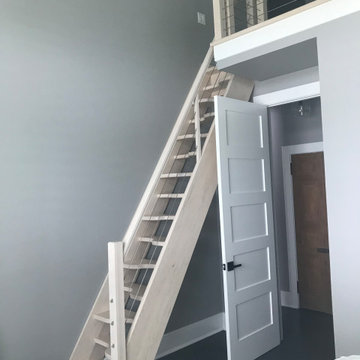
Space-saving staircase terminology
I normally call these Alternating-tread stairs, but there are other common terms:
• Space-saving Stair
• Alternating stair
• Thomas Jefferson Stair
• Jeffersonian staircase
• Ergonomic stair with staggered treads
• Zig-zag-style
• Boat Paddle-shaped treads
• Ship’s Ladder
• Alternating-tread devises
• Tiny-house stairs
• Crows foot stairs
Space-saving Stairs have been used widely in Europe for many years and now have become quite popular in the US with the rise of the Tiny House movement. A further boost has been given to the Space-saving staircase with several of the major building codes in the US allowing them.
Dreaming of a custom stair? Let the headache to us. We'd love to build one for you.
Give us a call or text at 520-895-2060
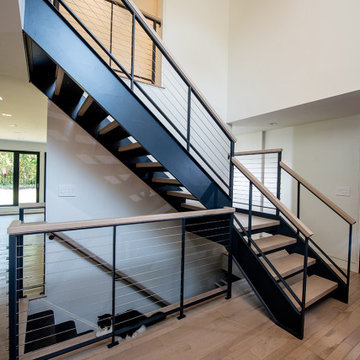
Photo by SkySight Photography. New replacement stair, custom fabricated by Standard & Custom, Pittsburgh, PA. Steel framing with cable railing infill and wood treads and railing caps. http://www.standardandcustom.com/

Escalera metálica abierta a la doble altura que comunica la planta baja con el altillo. Las tabicas huecas dan ligereza a la escalera.
バレンシアにある小さな地中海スタイルのおしゃれな階段 (混合材の手すり、レンガ壁) の写真
バレンシアにある小さな地中海スタイルのおしゃれな階段 (混合材の手すり、レンガ壁) の写真
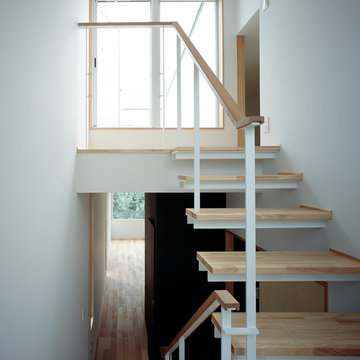
Photo Copyright nacasa and partners inc.
東京23区にある小さなモダンスタイルのおしゃれな階段 (混合材の手すり) の写真
東京23区にある小さなモダンスタイルのおしゃれな階段 (混合材の手すり) の写真
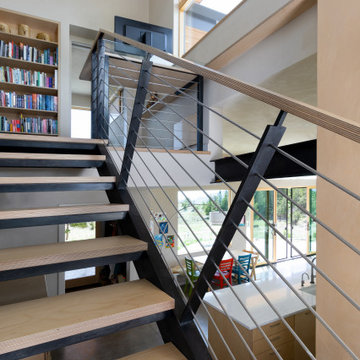
View through the stairwell down into the living space and up to the primary bedroom.
デンバーにあるお手頃価格の小さなラスティックスタイルのおしゃれな直階段 (金属の蹴込み板、混合材の手すり) の写真
デンバーにあるお手頃価格の小さなラスティックスタイルのおしゃれな直階段 (金属の蹴込み板、混合材の手すり) の写真
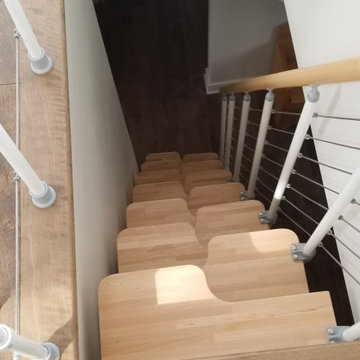
To access the turret in this house, you need to use an alternating tread staircase.
モントリオールにある小さなトラディショナルスタイルのおしゃれな階段 (混合材の手すり) の写真
モントリオールにある小さなトラディショナルスタイルのおしゃれな階段 (混合材の手すり) の写真
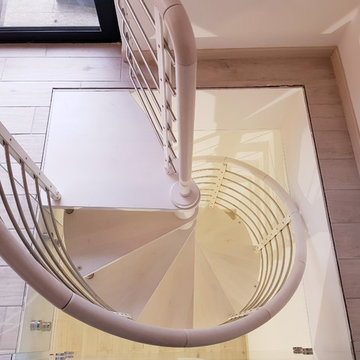
Scala a chiocciola progettata e realizzata da OC SCALE
ミラノにあるお手頃価格の小さなモダンスタイルのおしゃれな階段 (混合材の手すり) の写真
ミラノにあるお手頃価格の小さなモダンスタイルのおしゃれな階段 (混合材の手すり) の写真
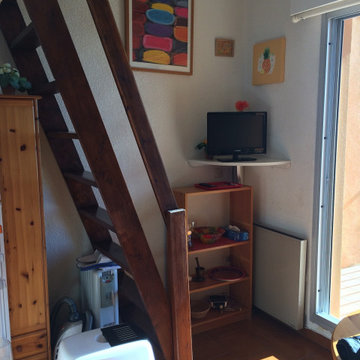
Solution gain de place pour un confort et une sécurité optimisée à petit budget
ニースにある低価格の小さなビーチスタイルのおしゃれな階段 (混合材の手すり) の写真
ニースにある低価格の小さなビーチスタイルのおしゃれな階段 (混合材の手すり) の写真
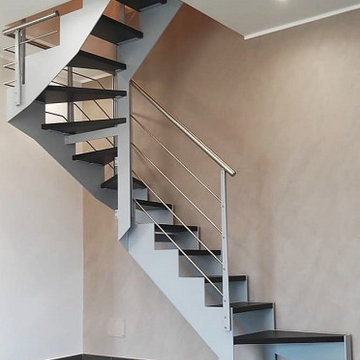
Scala su misura a 3 rampe, inserita in foro da cm. 130 x 130. Strutture in acciaio verniciato Ral 9006 pantografato al laser. Gradini in Rovere tinto Wengè. Ringhiera in acciaio inox satinato con doppi paletti verticali in acciaio verniciato
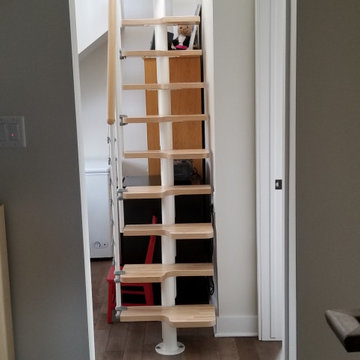
To access the turret in this house, you need to use an alternating tread staircase.
モントリオールにある小さなトラディショナルスタイルのおしゃれな階段 (混合材の手すり) の写真
モントリオールにある小さなトラディショナルスタイルのおしゃれな階段 (混合材の手すり) の写真
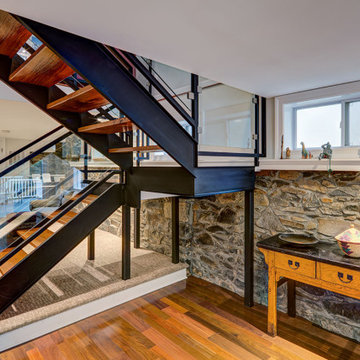
The Levine Group Architects + Builders, Inc., with team member Grossmueller's Design Consultants, Inc, Silver Spring, Maryland, 2020 Regional CotY Award Winner, Residential Interior Element under $30,000
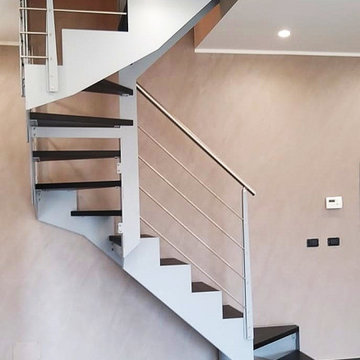
Scala su misura a 3 rampe, inserita in foro da cm. 130 x 130. Strutture in acciaio verniciato Ral 9006 pantografato al laser. Gradini in Rovere tinto Wengè. Ringhiera in acciaio inox satinato con doppi paletti verticali in acciaio verniciato
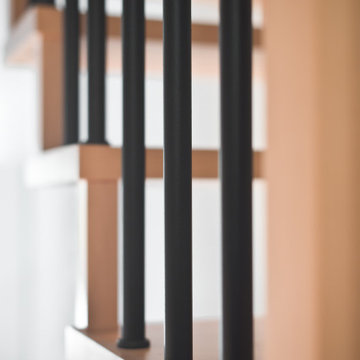
Committente: Arch. Alfredo Merolli RE/MAX Professional Firenze. Ripresa fotografica: impiego obiettivo 50mm su pieno formato; macchina su treppiedi con allineamento ortogonale dell'inquadratura; impiego luce naturale esistente con l'ausilio di luci flash e luci continue 5500°K. Post-produzione: aggiustamenti base immagine; fusione manuale di livelli con differente esposizione per produrre un'immagine ad alto intervallo dinamico ma realistica; rimozione elementi di disturbo. Obiettivo commerciale: realizzazione fotografie di complemento ad annunci su siti web agenzia immobiliare; pubblicità su social network; pubblicità a stampa (principalmente volantini e pieghevoli).
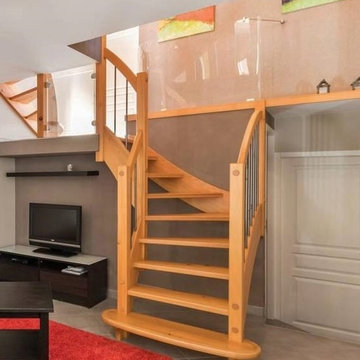
Escalier tournant, en bois de sapin , marches en sapin, alésées en bois de hêtre , balustrade acier ,rond de 16 mm
Accessibilité demi-niveau
他の地域にある小さなカントリー風のおしゃれな階段 (混合材の手すり) の写真
他の地域にある小さなカントリー風のおしゃれな階段 (混合材の手すり) の写真
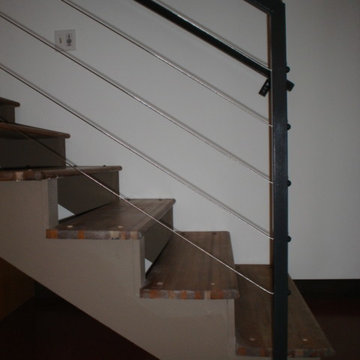
Existing wood banister removed, treads restored, and new modern and open steel and wire banister.
アルバカーキにあるお手頃価格の小さなトランジショナルスタイルのおしゃれな階段 (混合材の手すり) の写真
アルバカーキにあるお手頃価格の小さなトランジショナルスタイルのおしゃれな階段 (混合材の手すり) の写真
小さなオープン階段 (混合材の手すり、金属の蹴込み板) の写真
1
